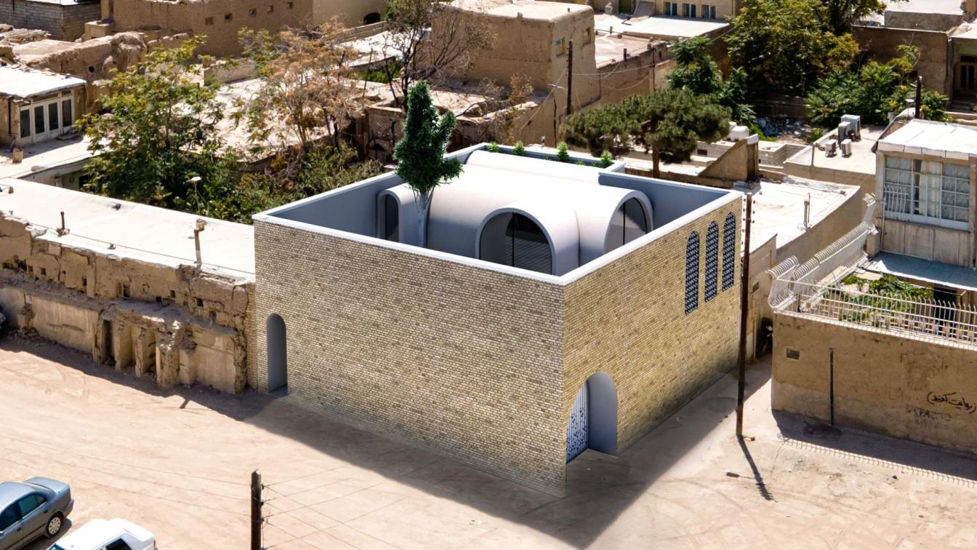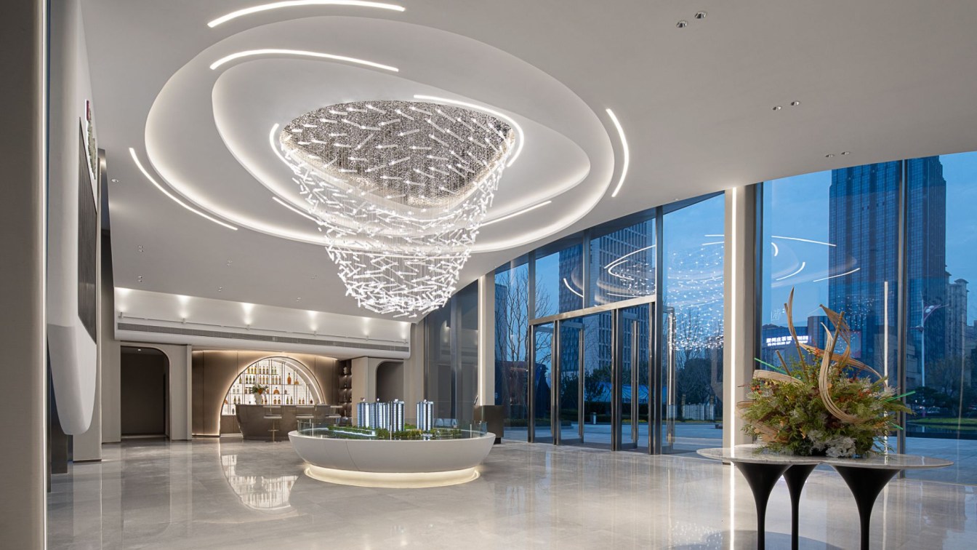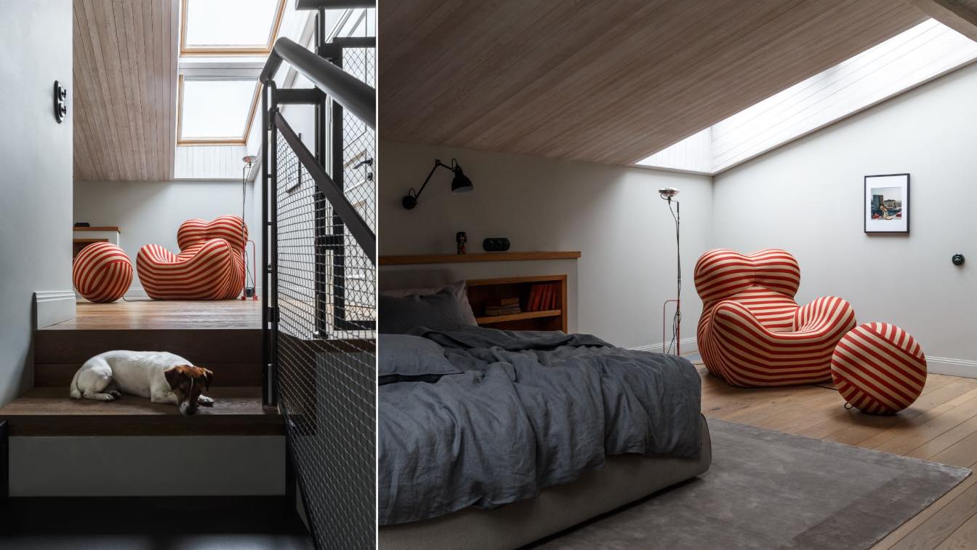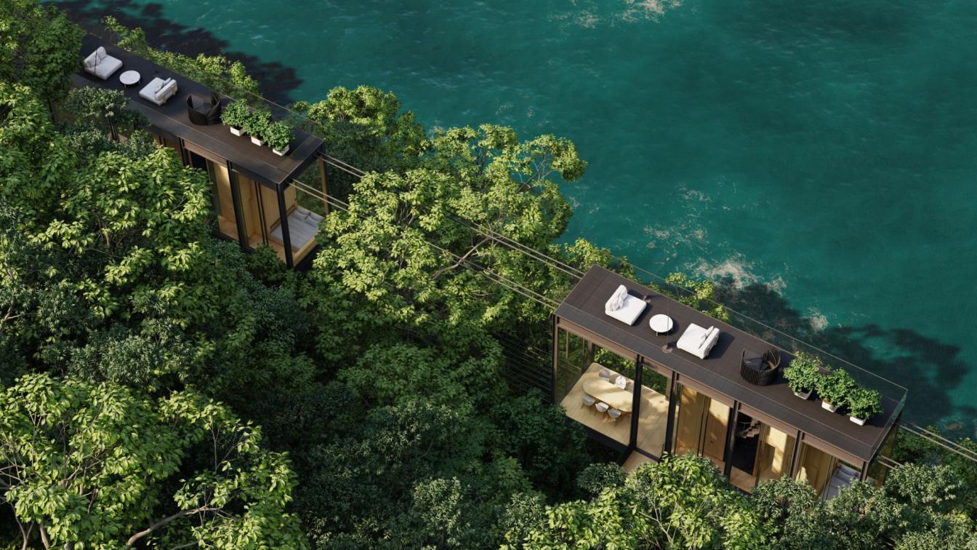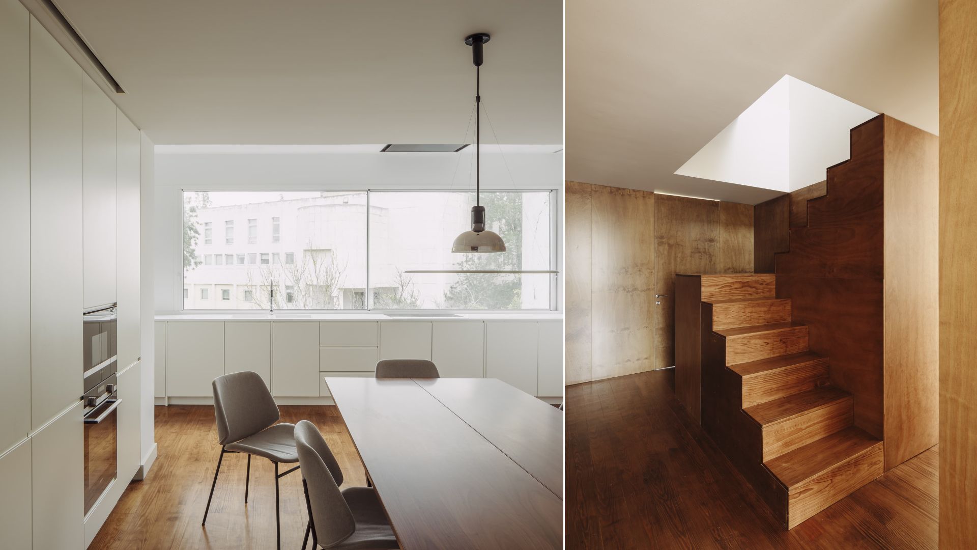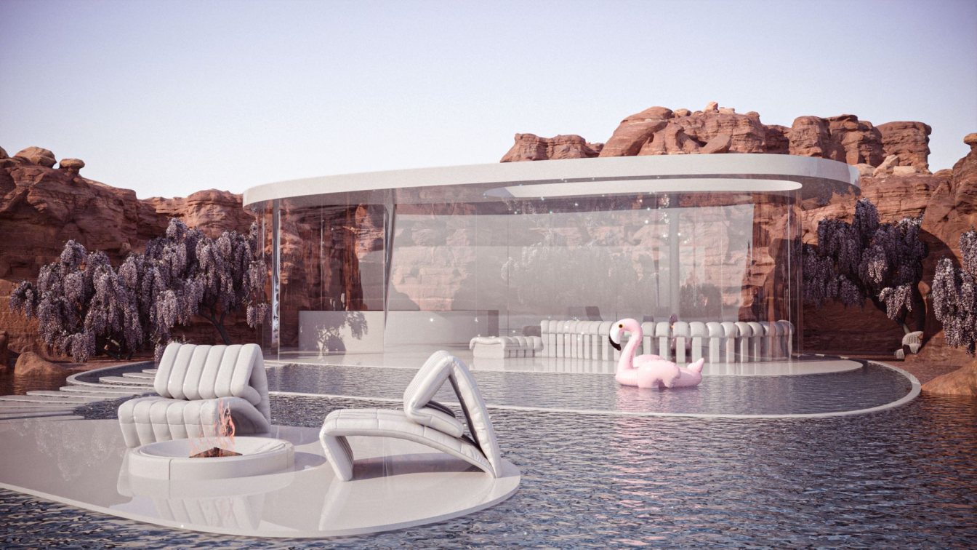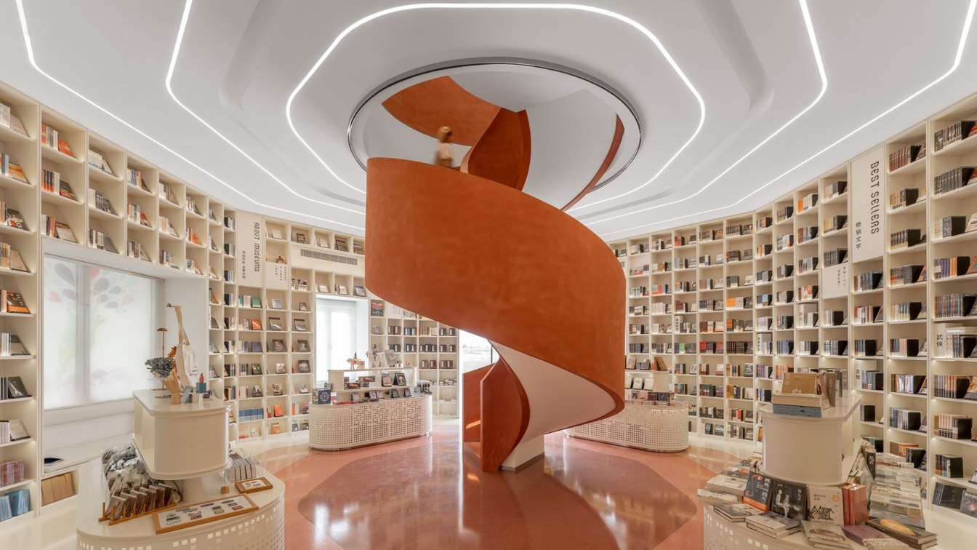The Dalan khaneh tries to create capacities for itself and match its outer space with the environment, but inside the shell, it offers a different spatial quality. In the internal volume, the form of arches left in the destroyed buildings in the neighborhood has been used, which must have been memorable places in the past. A tall pine tree will be...
Project name
Dalan Khaneh
Architecture firm
Siavash Shakibaei
Tools used
Rhinoceros 3D, Lumion, Adobe Photoshop, Adobe Premiere
Principal architect
Siavash Shakibaei
Design team
Sahar Poorgholami
Visualization
Siavash Shakibaei, Sahar Poorgholami
Typology
Residential › House
Glory Mansion is a large residential development located in the center of Jiashan, sitting at the intersection of Shiji Avenue and Jiashan Avenue. Surrounded by top commercial facilities including United City, Intime Department Store and World Expo Hotel, iconic urban spiritual landmarks like museum, library and art center, as well as several upsca...
Project name
Glory Mansion Hotel-style Entrance Lobby & Show Flat
Interior design
QIRAN DESIGN GROUP
Photography
Hanmo Vision / Xiao Si
Built area
hotel-style entrance lobby /440 m²; show flat /265 m²
Completion year
December 2021
Collaborators
Decoration design: QIRAN DESIGN GROUP
Architecture firm
Sun Tao
Material
Concrete, Wood, Glass, Steel
Client
Chang Rong Real Estate
Typology
Hosipitality, Hotel-style entrance lobby, Show flat
CBRE Ukraine, an international commercial real estate and investment services company, has opened an updated modern office, designed by ZIKZAK Architects. The customer wanted a functional space with a minimalist laconic design and accents on corporate colors: green and white.
Architecture firm
ZIKZAK Architects
Photography
Max Artbovich
Principal architect
Artem Tokma
Design team
M.Ternova A.Tokma V.Gavrilov
Interior design
ZIKZAK Architects
Typology
Commercial › Office
The apartment in the South-West of Moscow is situated in one the last representatives of Stalinist architecture houses. «The Red Houses» were built based on projects developed by Mosproekt workshop #3 under guidance of the architect A.V. Vlasov.
Project name
MK_S apartment
Interior design
NIDO interiors
Location
Moscow, Russian Federation
Photography
Sergey Krasyuk
Principal designer
Valeria Dzyuba
Collaborators
Natalia Onufreichuk (Stylist)
Architecture firm
A.V. Vlasov
Typology
Residential › Apartment
Cable Hut is a residence that is directly related to wild nature, ideal for users who love the freedom of a simple life, for users who would love the experience of living all the sensations and emotions that imply residing in a space on the heights supported only by strings.
Location
Balearic Island, Spain
Tools used
Autodesk 3ds Max, Lumion, Adobe Photoshop, Adobe Premiere
Principal architect
Jan Toledo
Typology
Residential › House
This apartment occupies the top floor of a 60’s building in Campo Grande, Lisbon. The compartments had harmonious proportions and were well lit, so the main challenges were to re-organize the program, establishing a connection with the attic that was vacant at the time, and provide the technical facilities of a contemporary home.
Project name
João Soares - Penthouse Renovation
Architecture firm
Atelier José Andrade Rocha
Location
Lisbon, Portugal
Photography
Hugo Santos Silva
Principal architect
José Andrade Rocha
Design team
Ana Galrao, Miguel Negrao, Raffaella Pudda
Interior design
Atelier Jose Andrade Rocha
Environmental & MEP engineering
Structural engineer
Inline engenharia
Material
Concrete, Wood, Glass
Typology
Residential › Apartment
The metaverse is the convergence of the real and virtual worlds. Thus, we can visualize the metaverse as a superset of virtual realities or virtual environments. Think metaverse to be in line with those sci-fi movies, where characters transcend into a virtual world, where they represent themselves through their avatars with super-human capabilities...
Project name
New Reality Space
Architecture firm
Between The Walls
Tools used
3Ds Max, Adobe Photoshop
Principal architect
Victoria Karieva
Design team
Volodymyr Hura, Victoria Karieva
Visualization
Volodymyr Hura
Wutopia Lab’s design for the fairytale parent-child bookstore, the Miro store of Duoyun Bookstore, for Jiangsu Spring Blossom Culture and Creative Town, was inaugurated in October at Dream Town in Yancheng, Jiangsu.
Project name
The Miro Store of Duoyun Bookstore, Dream La Miro
Architecture firm
Wutopia Lab
Location
Yancheng, Jiangsu, China
Photography
CreatAR Images
Principal architect
YU Ting
Design team
LV Jie, FENG Yanyan, XU Zijie, BIAN Chao
Collaborators
Project Manager: PU Shengrui; Project Architect: LIN Chen; Design Consultant: TOPOS DESIGN; Graphic Design: MEEM DESIGN (XIU Zi, CHEN Siyu); Construction Drawing Design: Jiangsu Mingcheng Architectural Design Co., Ltd.; Construction Drawing Design Team: HUANG Tianpeng, SUN Xin, XU Jian, HU Fei, MAO Xiaoli, MING Feng, LU You, HAN Shuang; Operator: Jiangsu Spring Blossom Cultural and Creative Town Cultural Tourism Industry Development Co., Ltd.; Operator Team: ZHOU Wenjun, MU Gengen, ZHANG Hongyu, YANG Wenjing; IP materials: all provided by the operator, copyright © by the operator; Development Side: Jiangsu Spring Blossom Cultural and Creative Town Cultural Tourism Industry Development Co., Ltd.; Construction Unit: Shanghai Lantian Building Decoration Engineering Co., Ltd. Supplier of Terrazzo Series: Holistic Opulent Terrazzo; Aluminum Panels Supplier: Shanghai Tengkuo; Decoration Engineering Co., Ltd.; Customized Bookshelf Supplier: Zhejiang Meisen Wood Industry Micro; Cement Supplier: Shanghai Zhumeng International Art Wall Material Soft; Furnishing Brands: Ziinlife (Interior), Vondom (Exterior), W-Casa (Cloud Stool); Model: iz
Lighting
ZHANG Chenlu, WEI Shiyu, LIU Xueyi
Material
Perforated Aluminum Panels, Gold Terrazzo, Washed Stone, Micro-cement, Acrylic, Stainless Steel
Client
Shanghai Century Duoyun Culture Development Co., Ltd.
Typology
Commercial / Store

