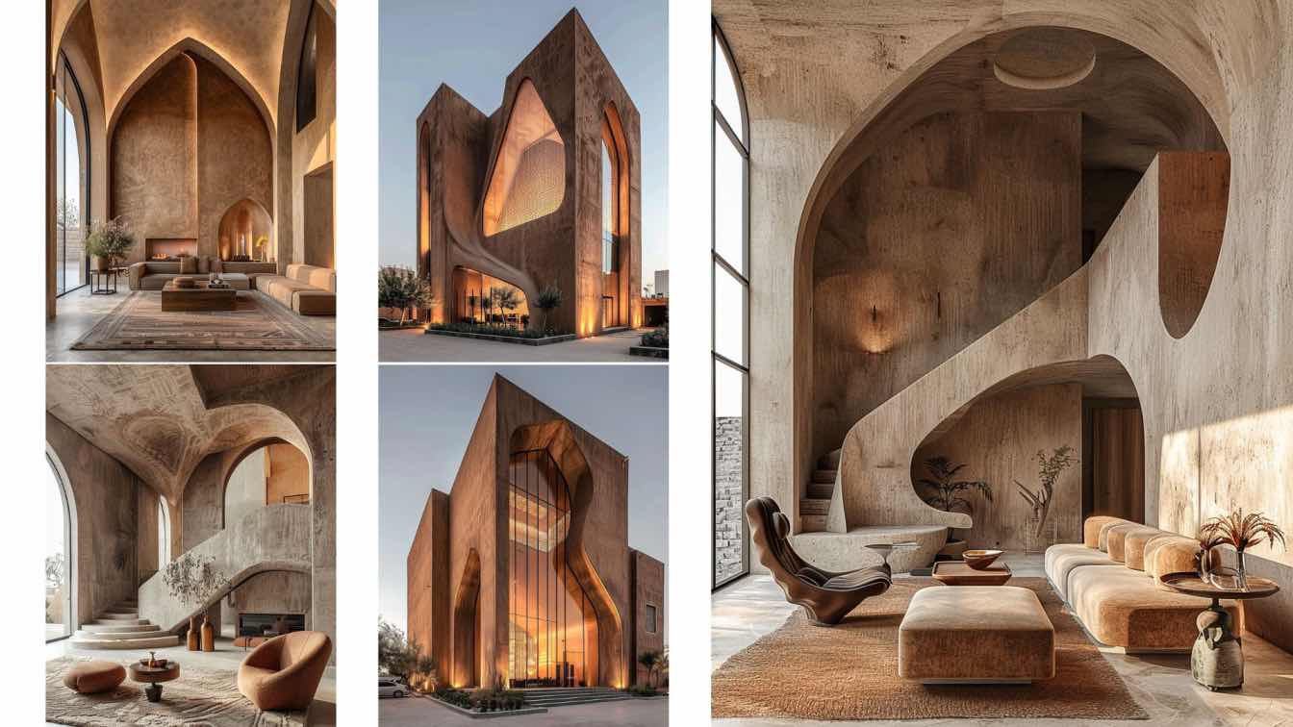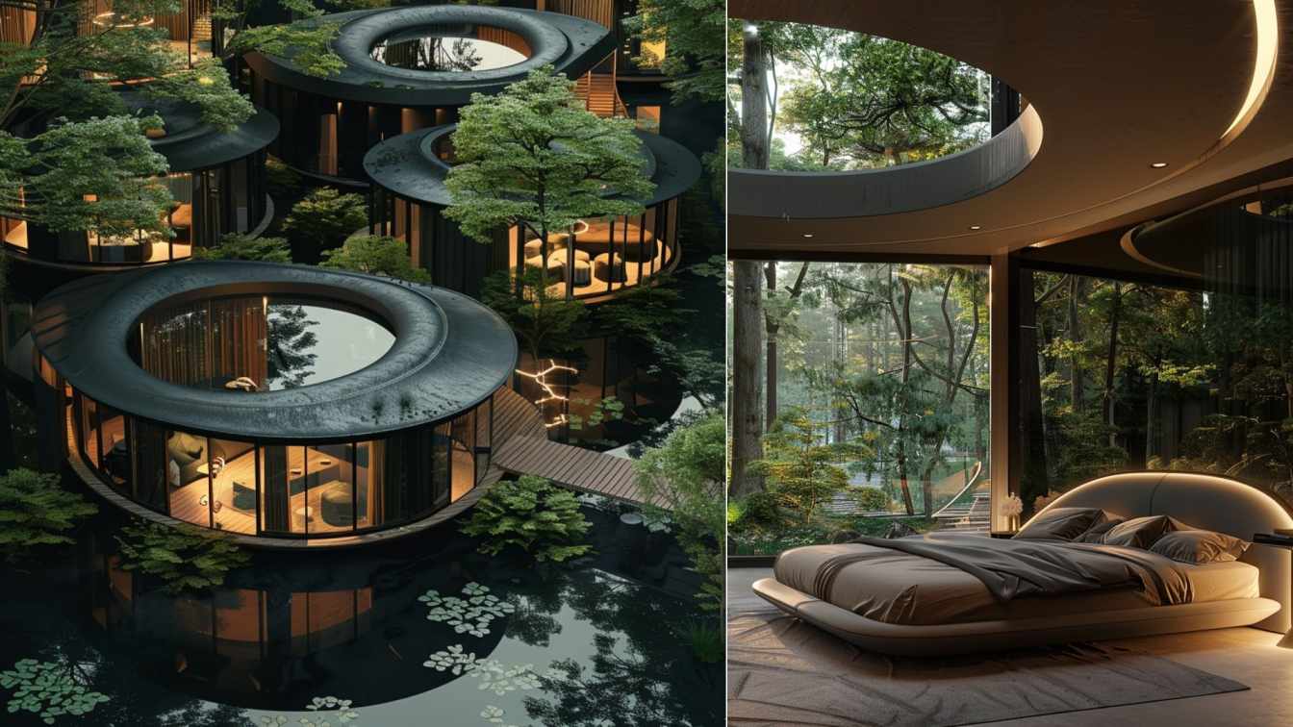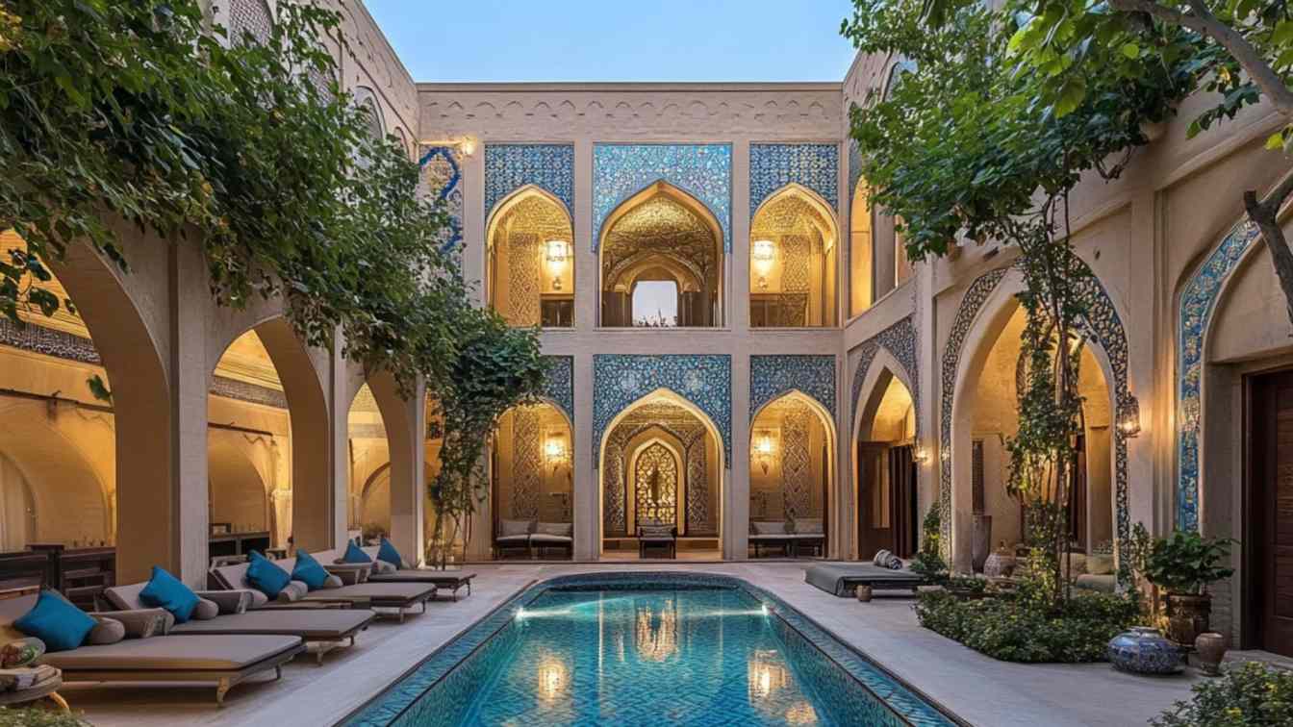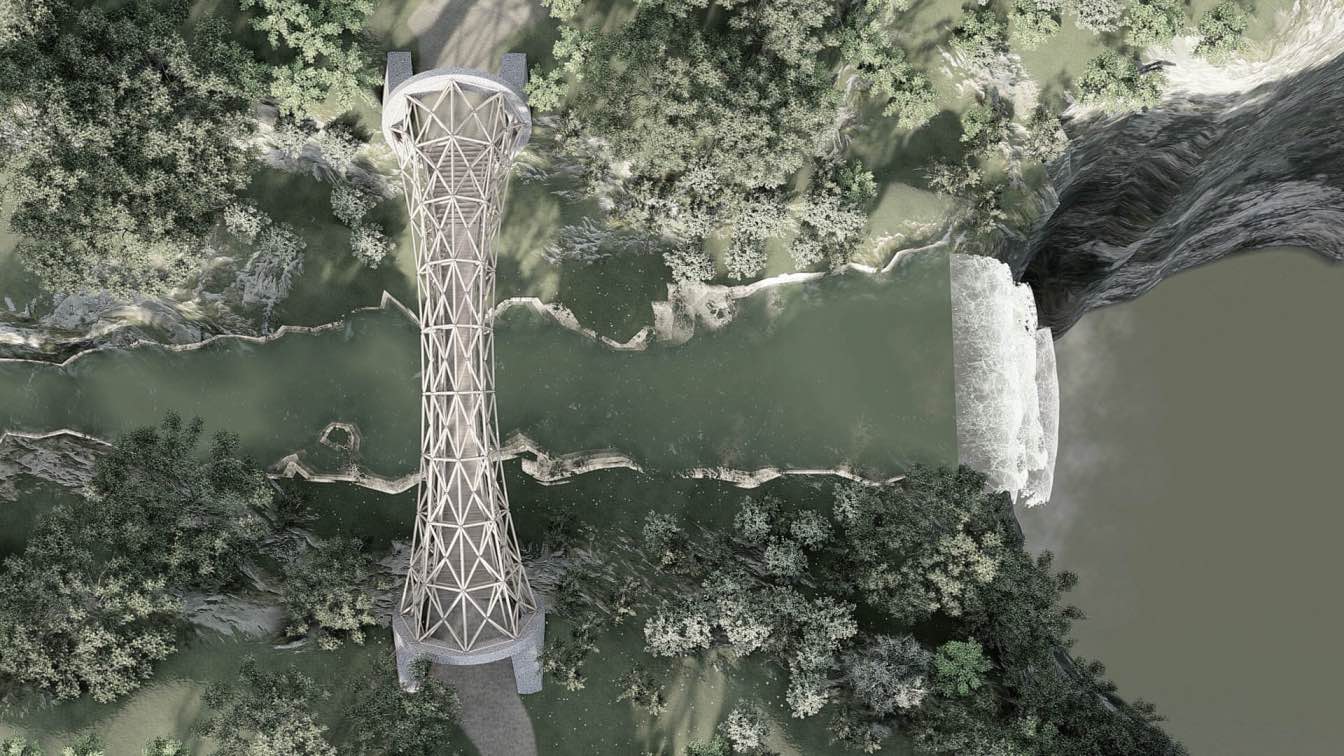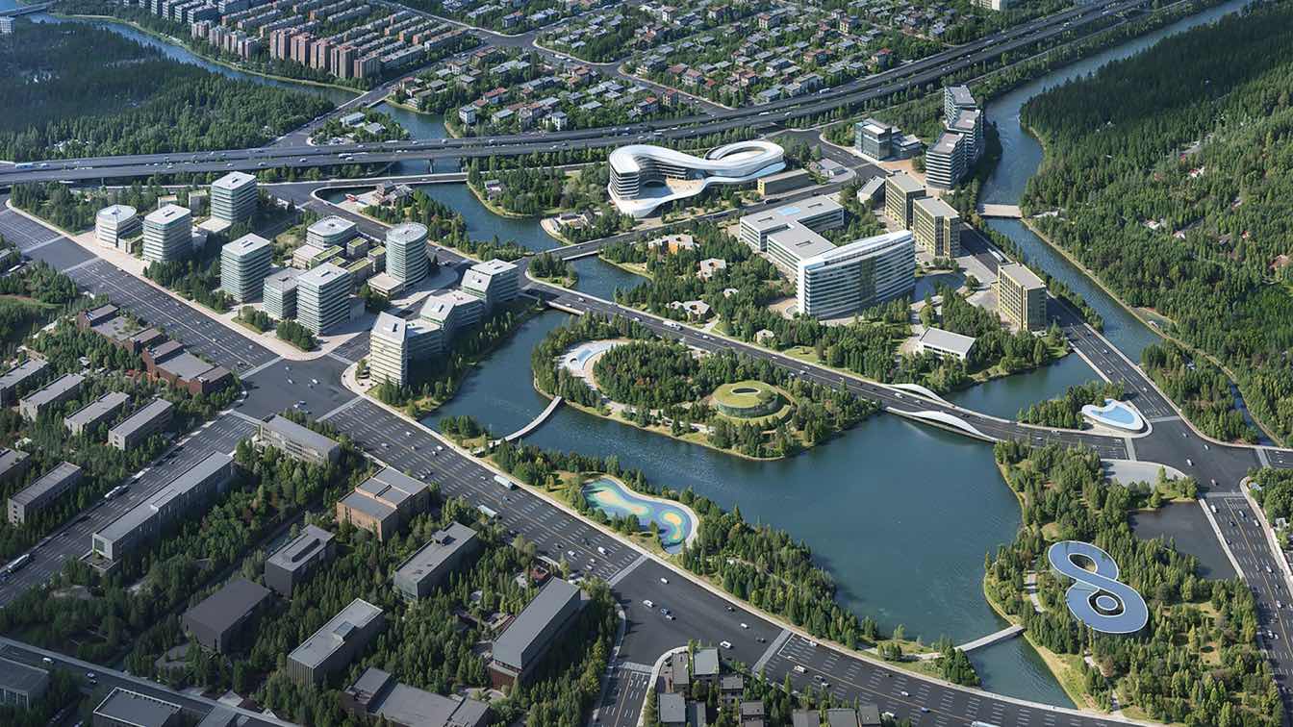Maedeh Hemati: Exploring the enchanting streets of Yazd, Iran, where the cultural center beautifully embodies Alejandro Aravena's distinctive architecture style. The marriage of earth-tone stucco and glass creates a harmonious blend, enhanced by tessellations on the facade. As the golden hour bathes the structure in a warm glow, hyper-realistic lighting accentuates the rustic autumn tones, offering a visual masterpiece.
The one-point perspective view and the captivating long shot capture the essence of this architectural gem. Every detail tells a story, and every angle reveals a new dimension. Yazd's cultural center is a testament to the seamless fusion of tradition and innovation.


















