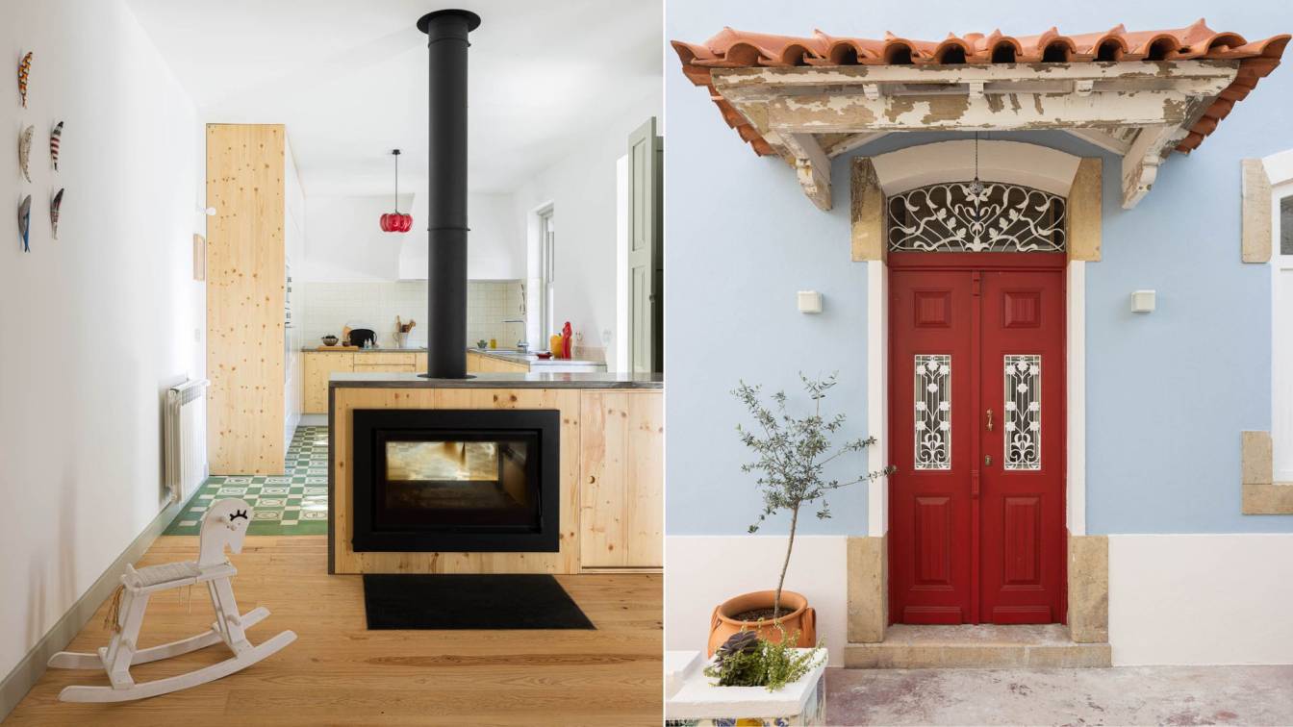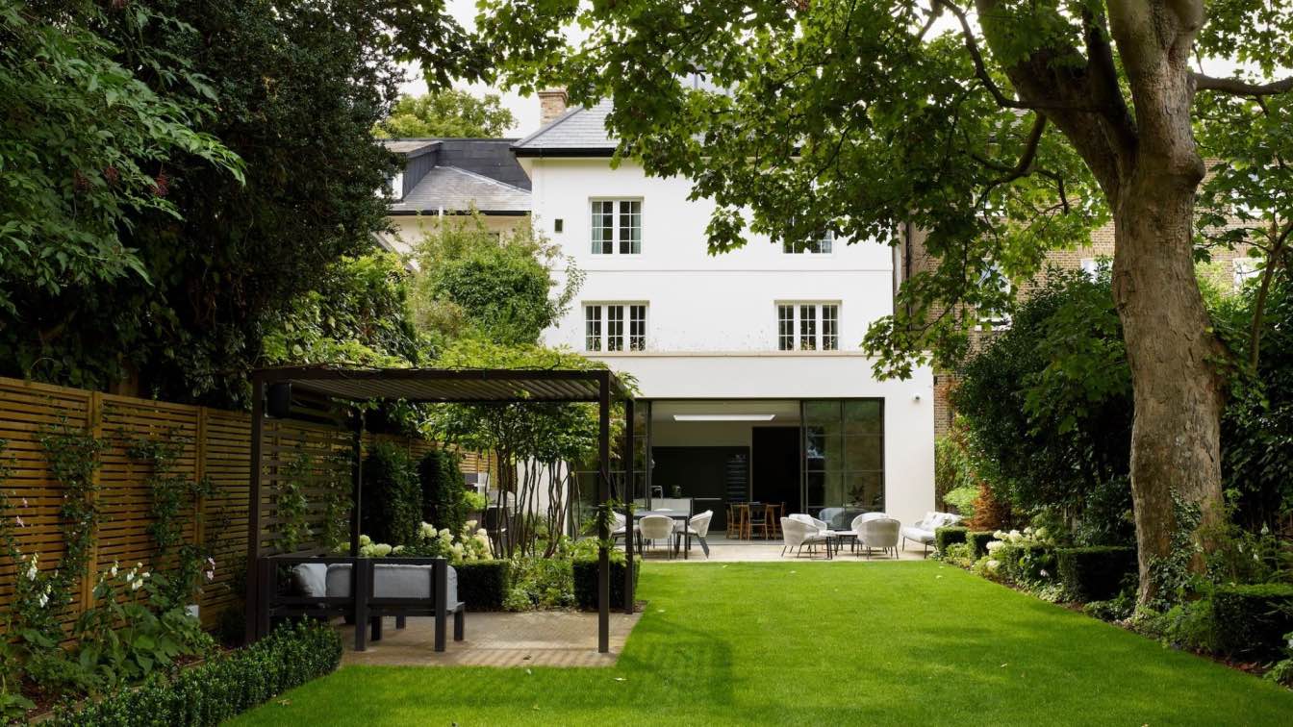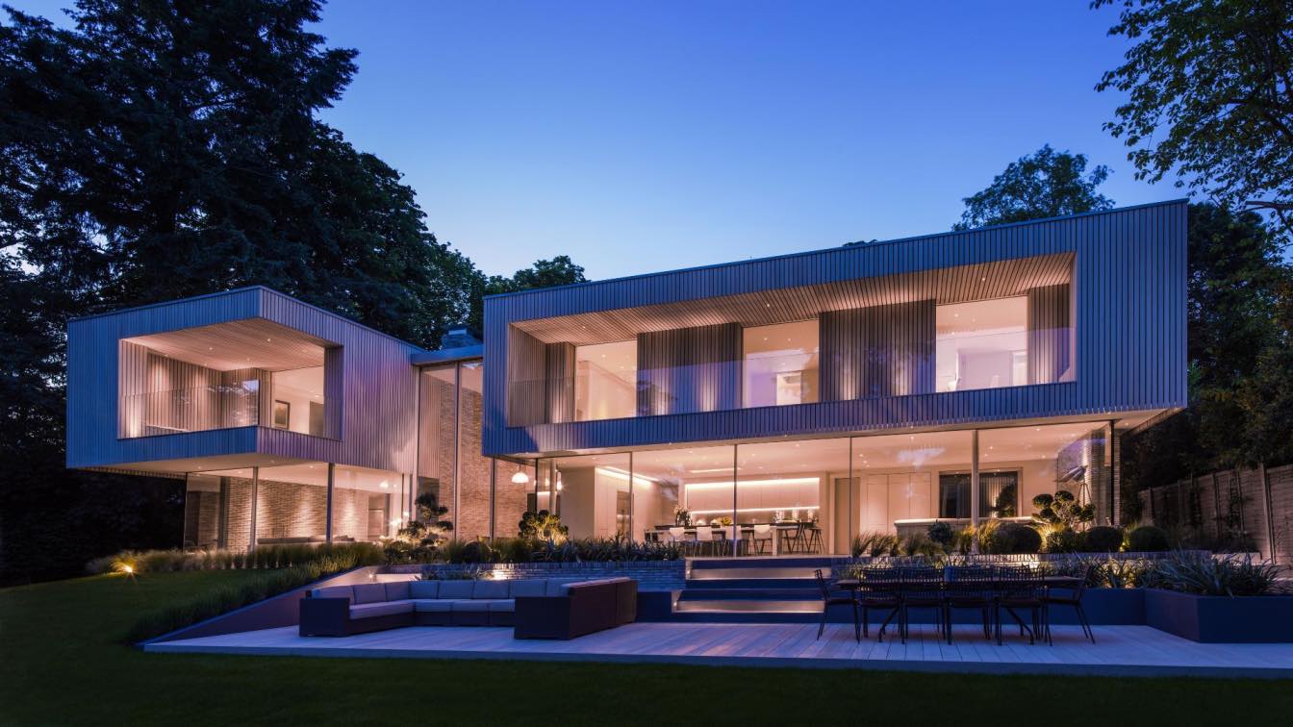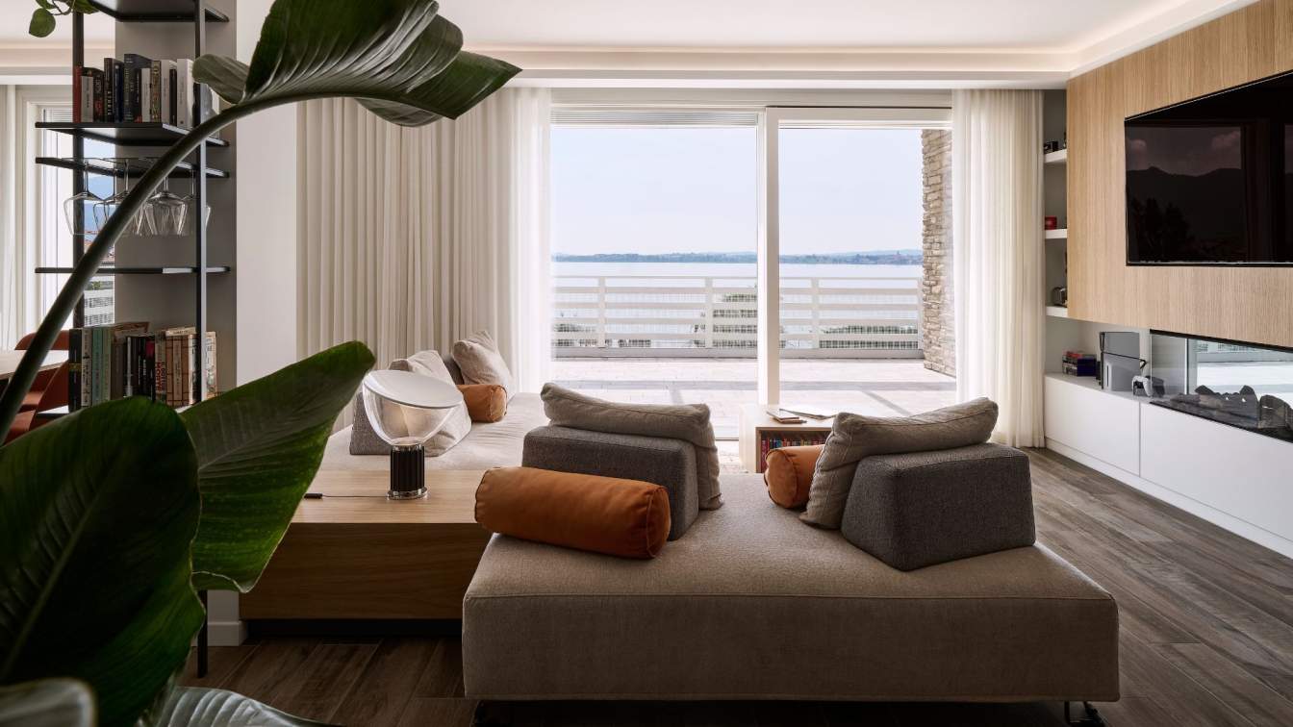Filipe Pina: Rehabilitate with color but preserve the memory of the House in Bencanta.
When we visited it for the first time, the house was uninhibited and looked sad. The original building was lost, spreading itself in multiple annexes over the land plot. Our objective was to keep alive the memory of the main house, with some minor intervention on its exterior. We kept the original volume as well as the design and geometry of its elements. The only changes focused on replacing the windows to enhance the links between the interior and exterior of the house.
We soon understood that we should maintain the house functional structure which aged significantly over time. We introduced some changes in the interior parts to make it fit to new standards of comfort expected by the new owners. Due to the simplicity of the original building, lacking elaborated features, we kept a simple concept when developing our project, only incorporating some color, some wood elements, new bathrooms and kitchen. We kept the wooden floors and interiors, some ceilings and walls. This project and its execution was only possible thanks to a close participatory process between the architect and the clients.








































