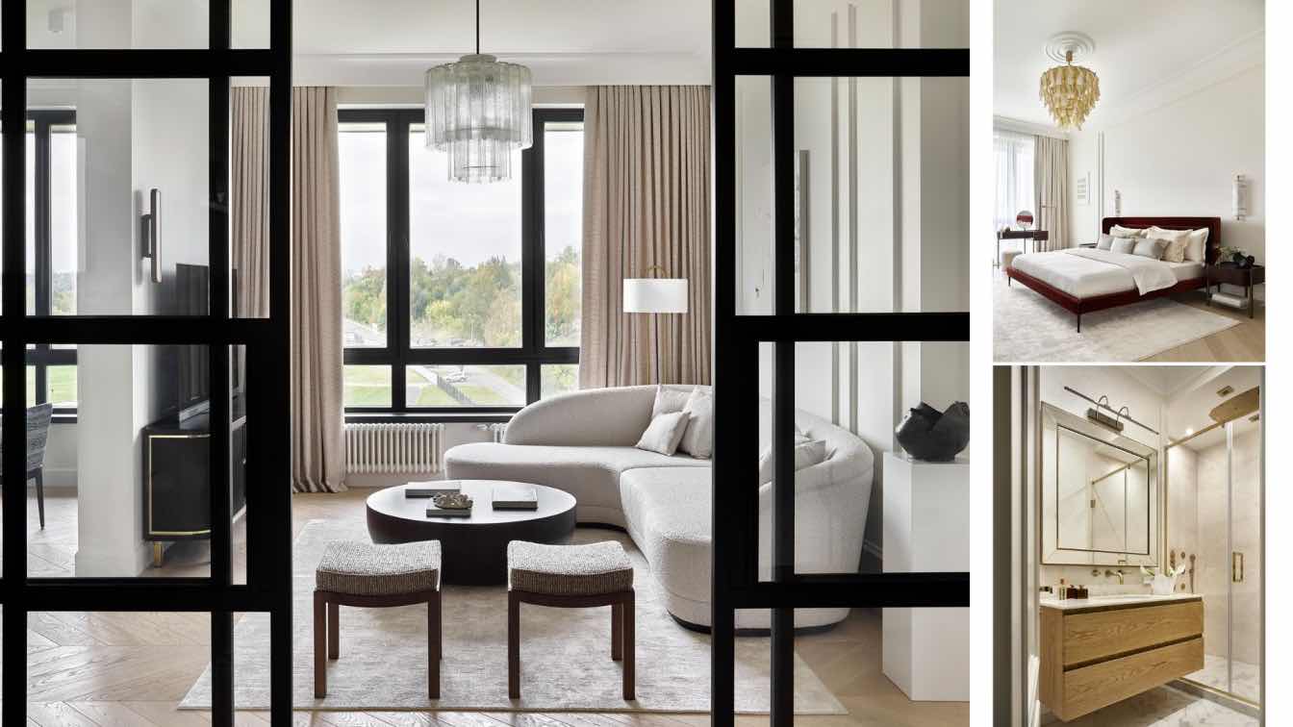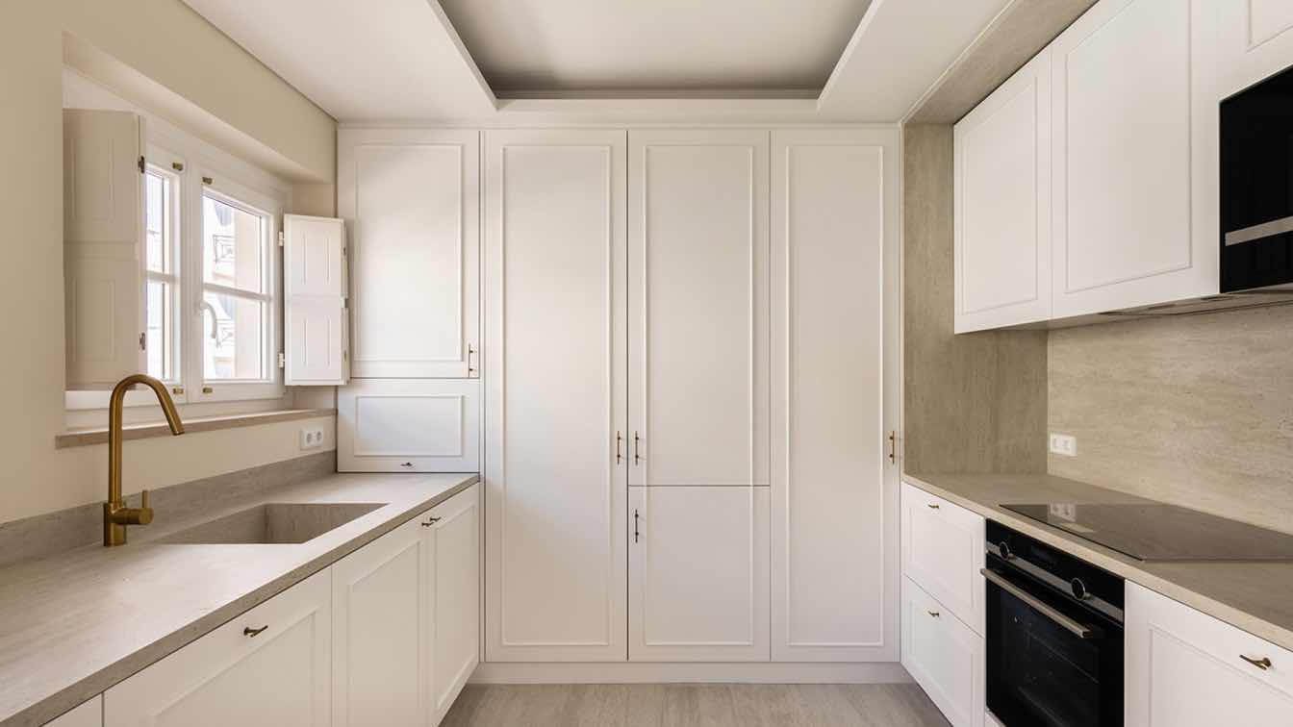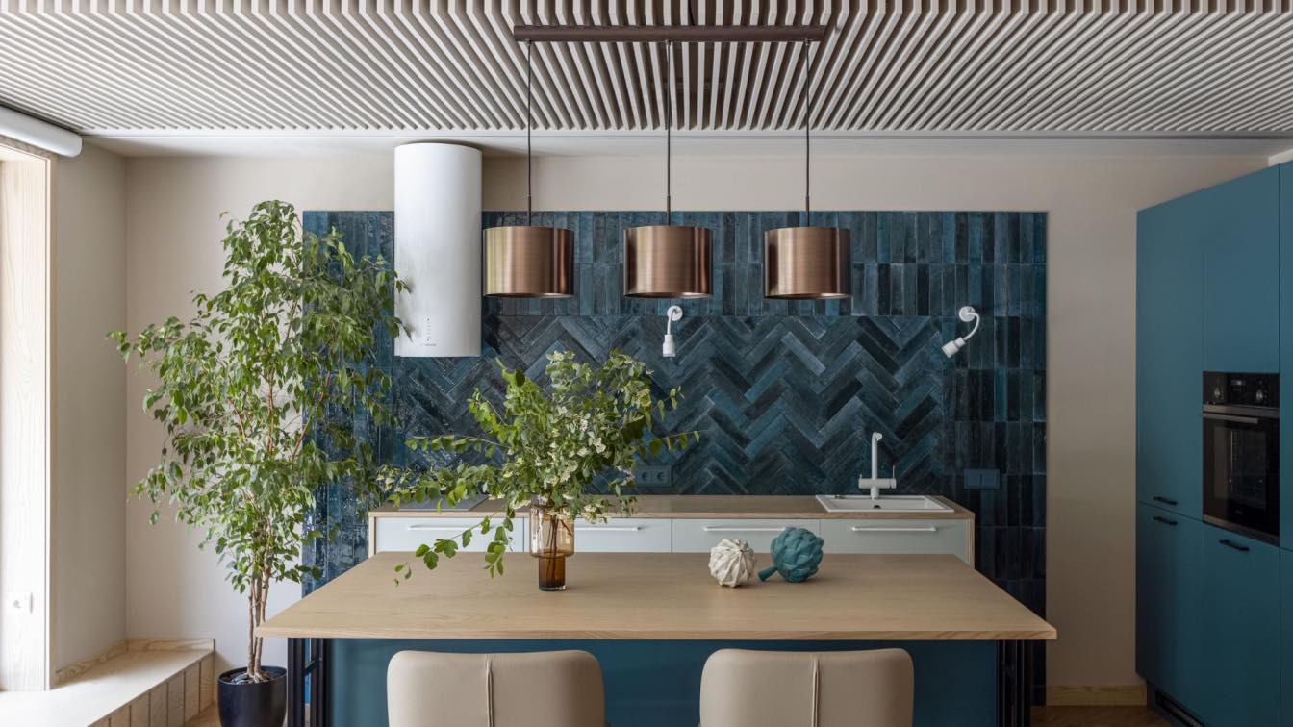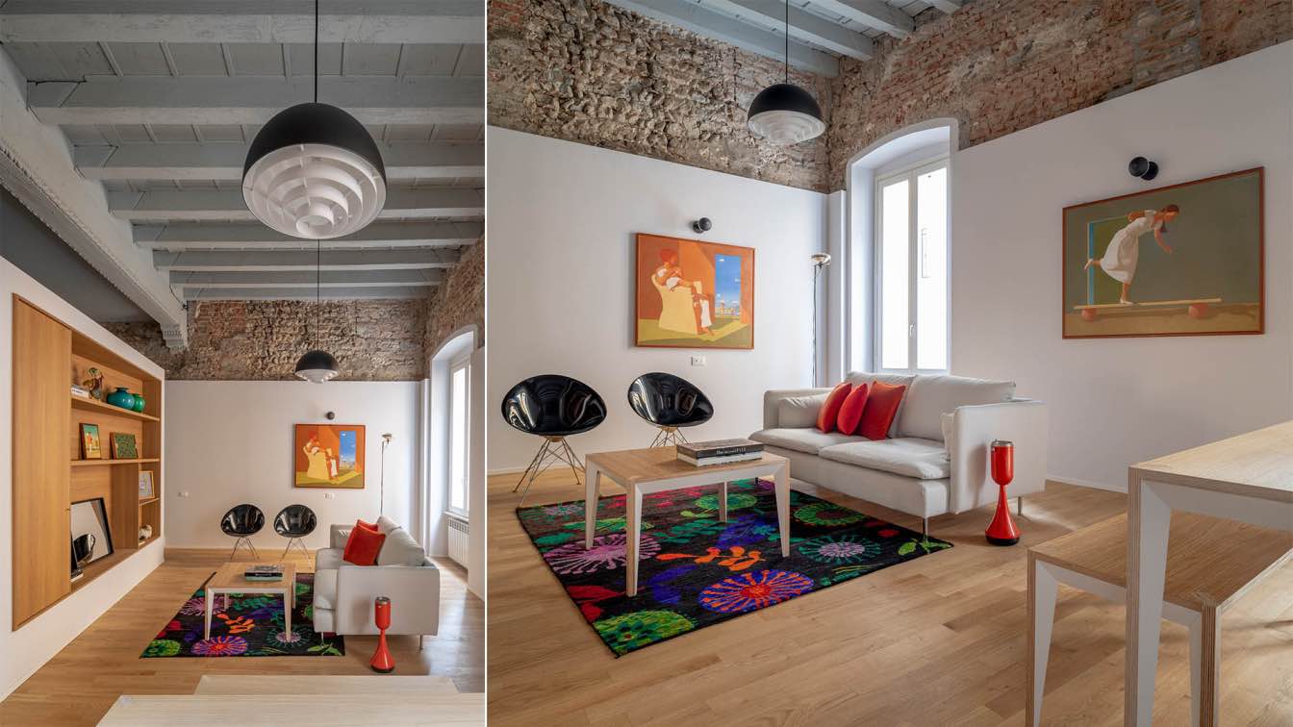Lascia la Scia: In the beating heart of Milan, a 130-square-meter apartment has been transformed into an oasis of family life, where aesthetics marries practicality thanks to custom-made furniture solutions and a color palette inspired by Nordic nature. The original apartment had a fragmented and closed space layout, without a second bedroom and with the kitchen separated from the rest of the room. The renovation was designed to create a more spacious and cozy living room, add a second bedroom and introduce a study/guest room. In the new design, walk-in closets and built-in closets were integrated to optimize space and make the environment flow more smoothly. Special attention was paid to the enhancement of natural light, placing furniture strategically to make the most of natural light in the areas most frequented during the day, and combining natural materials with different color tones to give each room a unique atmosphere.
The focus of the project was the use of multifunctional blocks for furniture, focusing on creating a furniture core with a multifunctional block that efficiently divides the living area from the sleeping area. The entire living area was conceived as a large open space, featuring continuous furniture that extends from the entrance, transforming from a storage area to a living room, elegantly wrapping around the door with which to access the sleeping area.The choice of one-piece furniture, declined in a soothing shade such as sage green, was essential to give the room an orderly, functional and distinctive atmosphere.
This solution not only ensured a consistent aesthetic, but also allowed for a homogeneous and harmonious design. Thanks to the use of a single color for each element of the custom furniture, an environment was created with impeccable visual cohesion, giving personality and style to the space.The selection of finishes was guided by the desire to create welcoming and distinctive environments that are in tune with nature not only visually, but also through tactile contact, promoting a unique multisensory experience. The entrance welcomes guests with the delicate texture of Fornasetti’s “Nuvolette,” a visual and tactile invitation that extends into the living area.
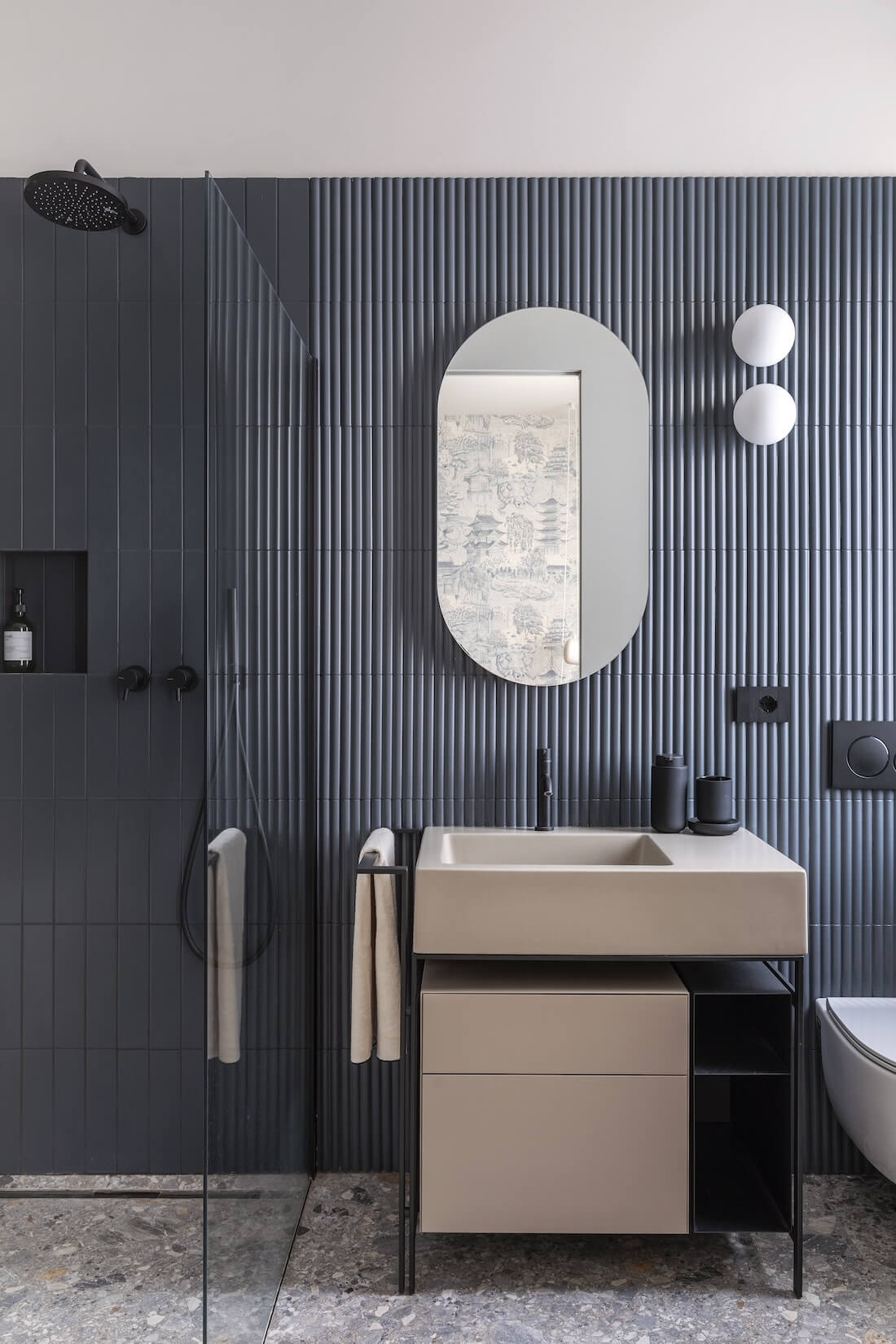
The enveloping warmth of Italian herringbone oak parquet flooring permeates the entire apartment, excluding the bathroom areas, creating a welcoming atmosphere. In the living room with an open kitchen, natural finishes offer a varied tactile experience: from the wood of the wall units to the authentic stone, Ceppo di Grè, of the island top, enriching the context with shades of material and color. The sage green of the multifunction block lends a touch of nature and order to the room, while eyes turn to natural light and the balcony, where a small indoor garden adds a touch of green to the home. This multisensory approach permeat es every corner of the house, giving the dwelling an enveloping and harmonious atmosphere. The same multisensory approach has also been applied in the other rooms of the house.
The lighting system was designed with different scenarios to suit the various activities carried out in the home environment. For the living area, more technical lights were chosen to encourage concentration in the work areas, while to add a touch of style and personality, Achille Castiglioni’s iconic Frisbi design decorative lights were chosen. Above the TV, mood lighting was created using the elegant infinity design by Davide Groppi, adding a warm and welcoming touch to the living space.
The use of color plays an essential role in identifying and defining environments within the home. Each space is characterized by a specific shade, carefully selected to reflect the personality and needs of the inhabitants, while maintaining a visual coherence through a common thread that links color to the natural materials present, such as stone and wood. The entrance, for example, is emphasized by a distinctive hue that acts as a bridge between the interior and exterior, welcoming and preparing guests as they enter the dwelling. The presence of a green central spine in the multifunctional corridor block, in addition to delineating the transitional space, creates a chromatic continuity that extends to the sleeping area, where the color blends harmoniously with the varied texture of Terrazzo resin marble, lending a touch of sophistication to the guest bathroom.
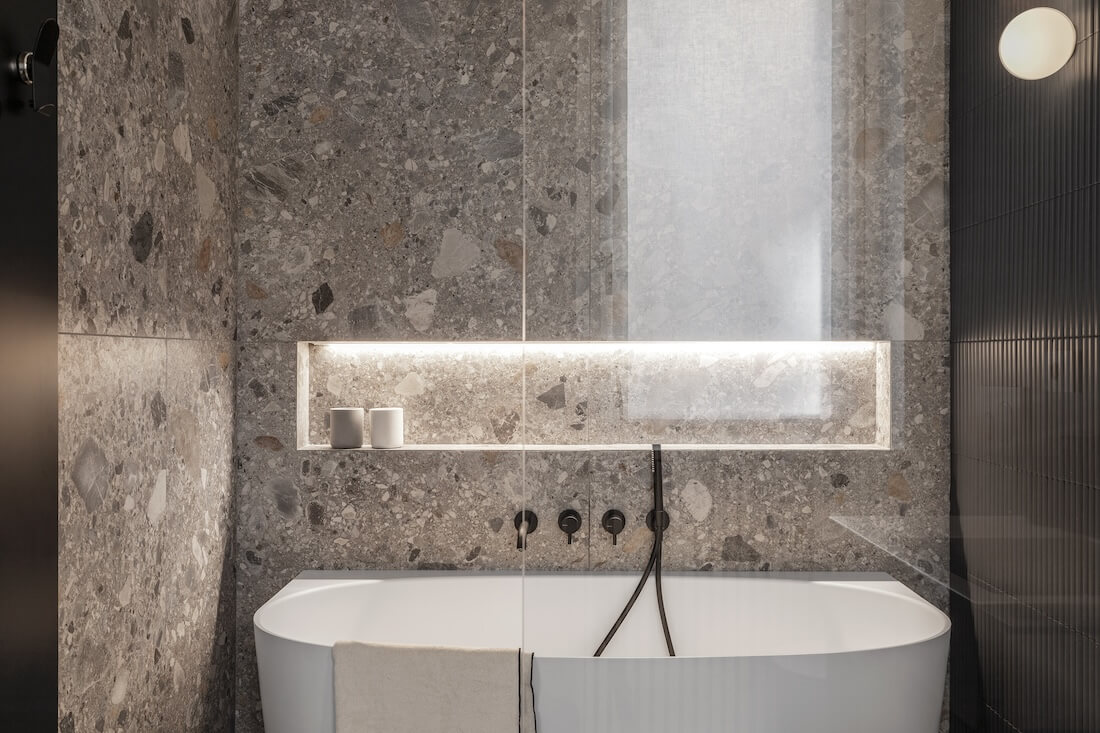
The master bedroom is designed as a suite, a private space dedicated to relaxation and intimacy. Offering generous space, it houses a spacious walk-in closet integrated into the woodwork and an en-suite bathroom complete with tub and shower to indulge in moments of pure serenity. The room’s design is distinguished by the refined cannulated texture of the paneling, which creates an evocative tactile and visual rhythm, imparting a timeless elegance. An eye-catching contrast is provided by the predominance of blue, with vibrant brick accents adding warmth and vitality to the space. This harmonious combination of complementary colors, with different bright hues, gives the room a welcoming and sophisticated feel. In the en-suite bathroom, the rhythm of the gunmetal blends with the beauty of Ceppo di Grè stone, both on the floor and vertically around the freestanding tub.
To complete the atmosphere, the room is illuminated by diffused lighting in the center and elegant decorative directional lights above the bedside tables, adding a touch of sophistication and functionality with Aim lamps from Flos Creating a welcoming and functional space for guests without neglecting the practicality of the studio was the challenge successfully met in this transformation. The former kitchen was reinvented as a versatile guest room, equipped with a dedicated walk-in closet, a comfortable sofa bed, and a fully equipped study nook.
The entire decor was chosen following a Nordic style, with a neutral and warm color palette that promotes a cozy and peaceful atmosphere, ideal for encouraging concentration while studying A bedroom set custom-designed for the child, designed to grow with him over time. The furnishings are designed to adapt to his future needs, following the Montessori approach that encourages independence and exploration. The low bed and custom-made furniture allow the child to move freely and experiment independently. Every detail, including the plant and animal elements in the wallpaper, is proportionate to his visuals and stimulates his imagination. A custom-made wall decorated in a soothing shade of blue houses a fitted wooden bulletin board, which conceals a spacious walk-in closet, leaving ample space for the child’s play and creativity.
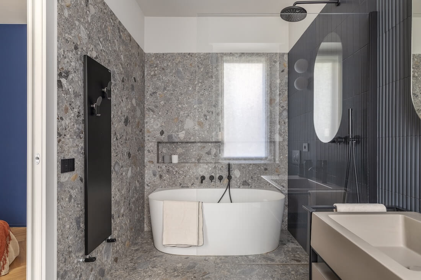

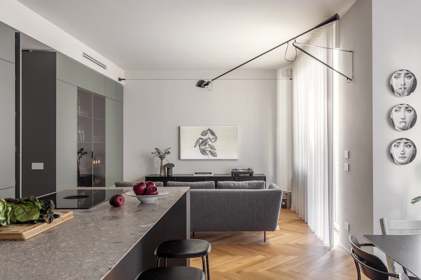
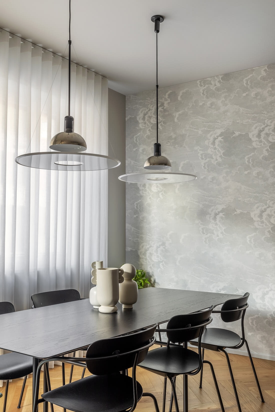
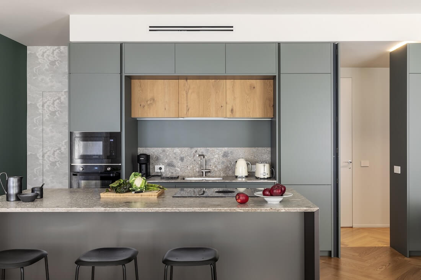
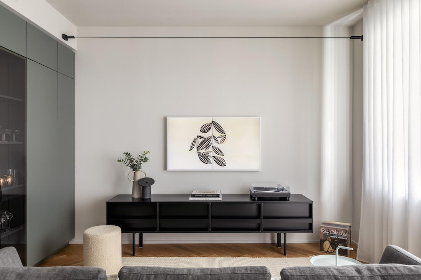
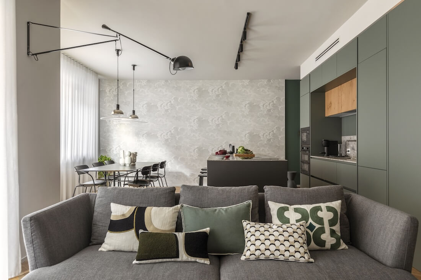
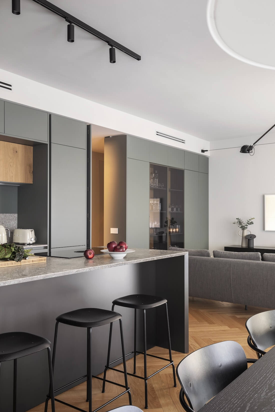
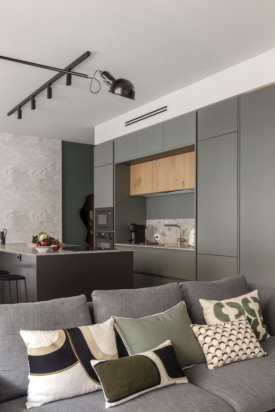

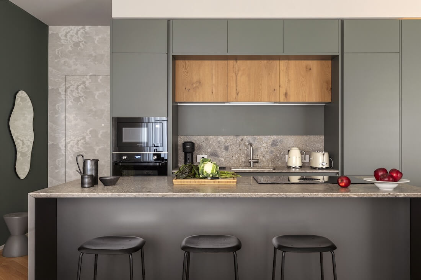
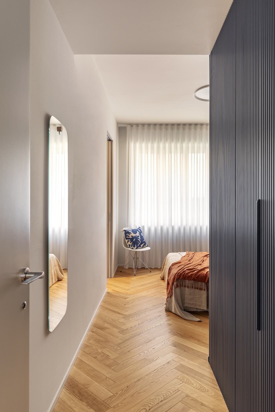
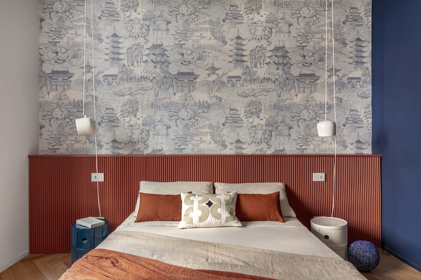
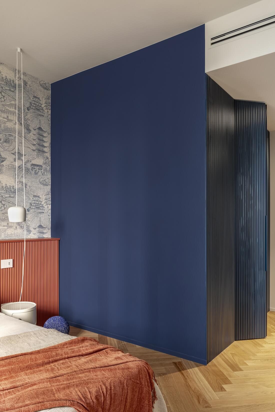
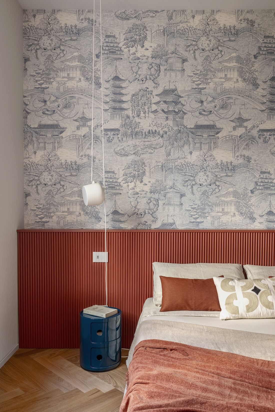
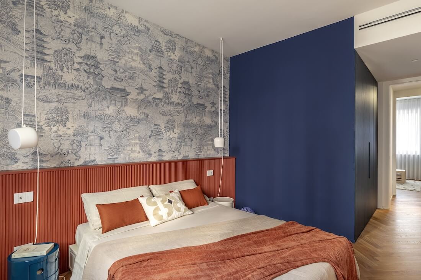
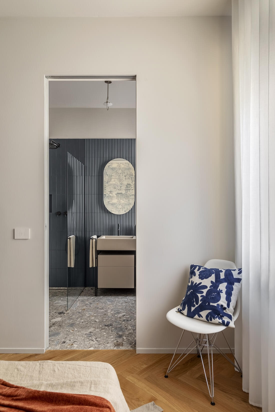
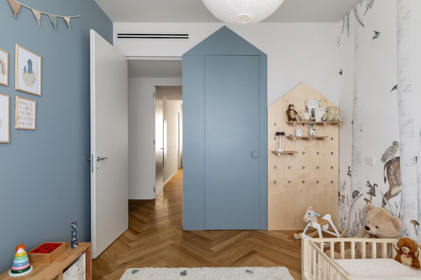
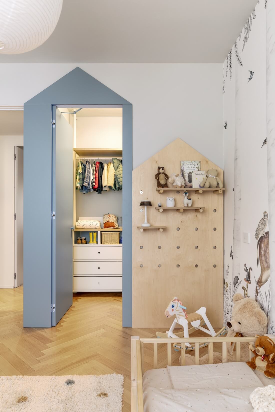
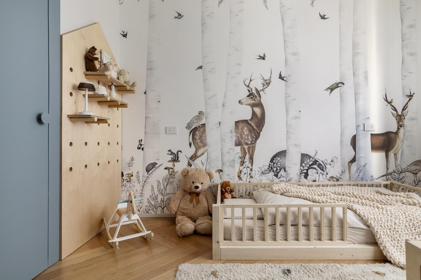
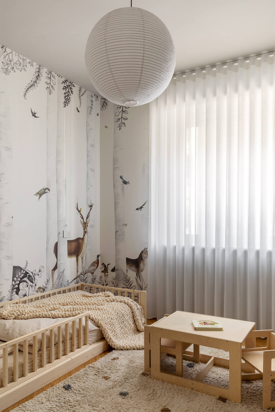
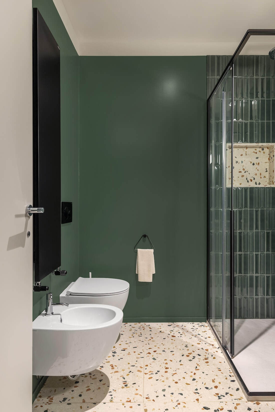
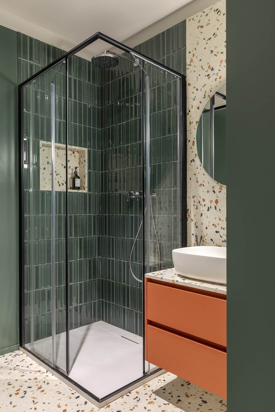
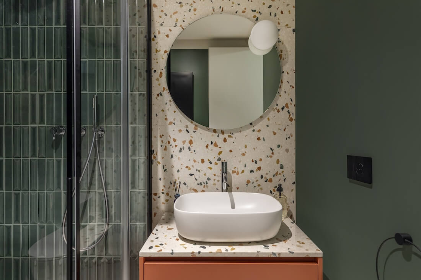
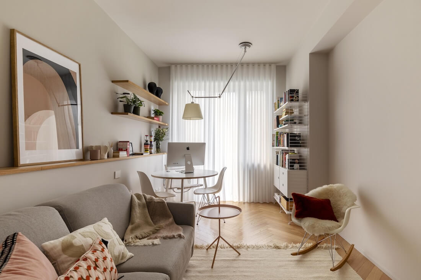
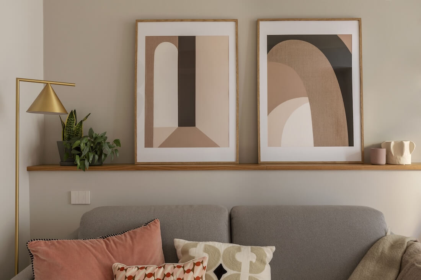
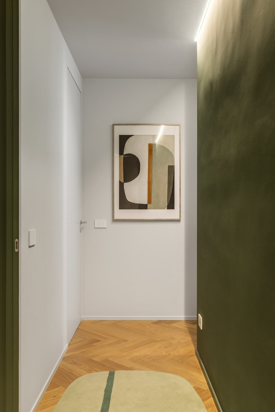
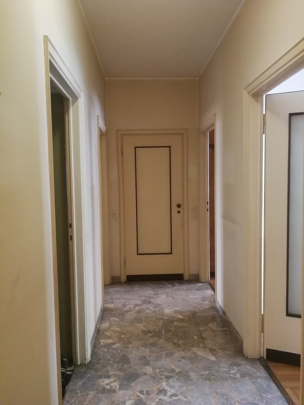
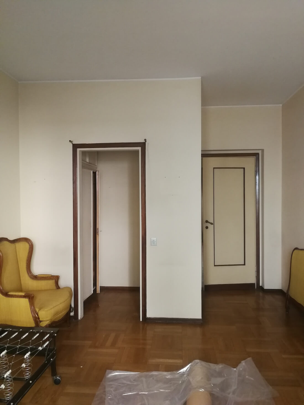
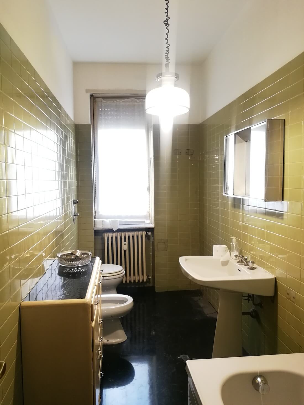
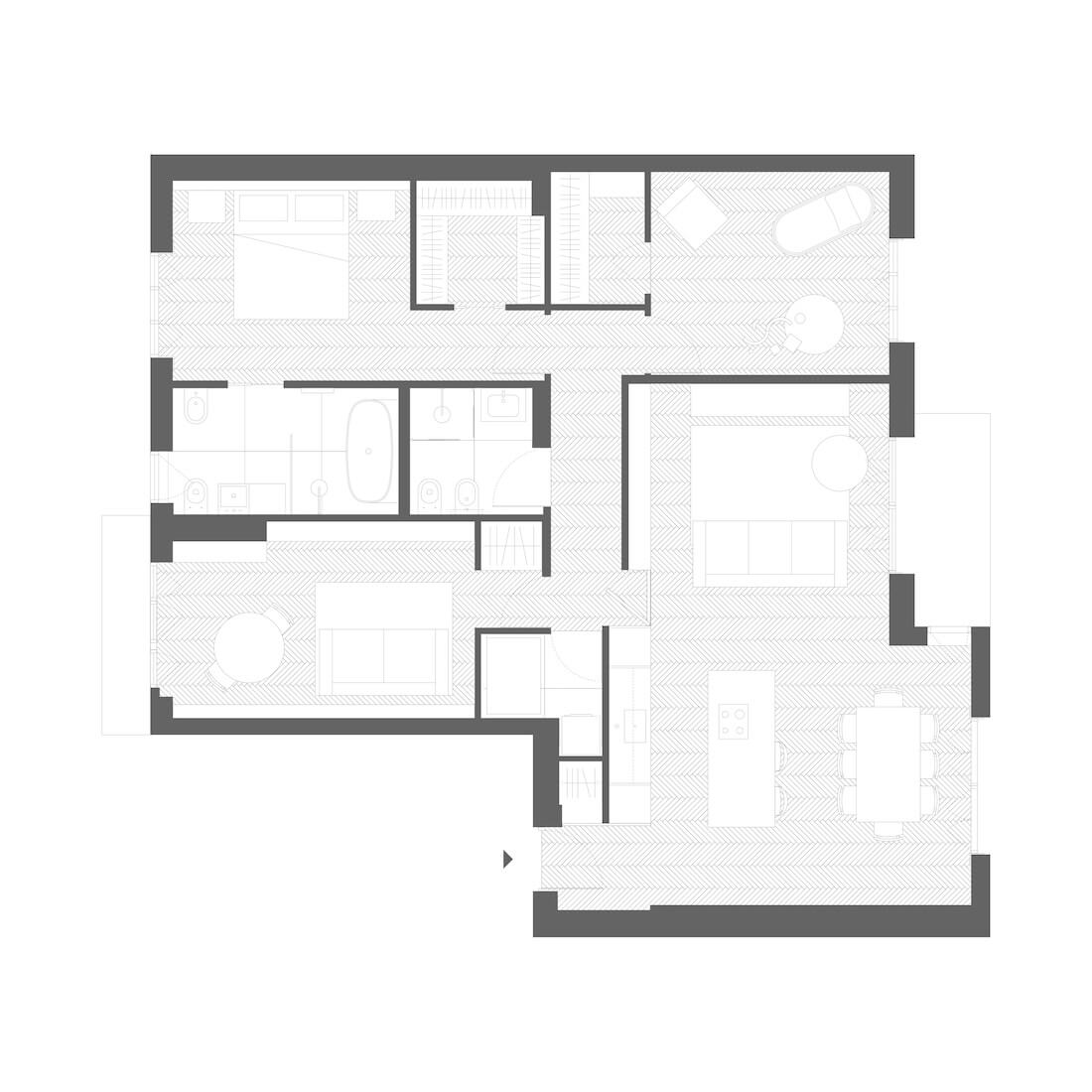
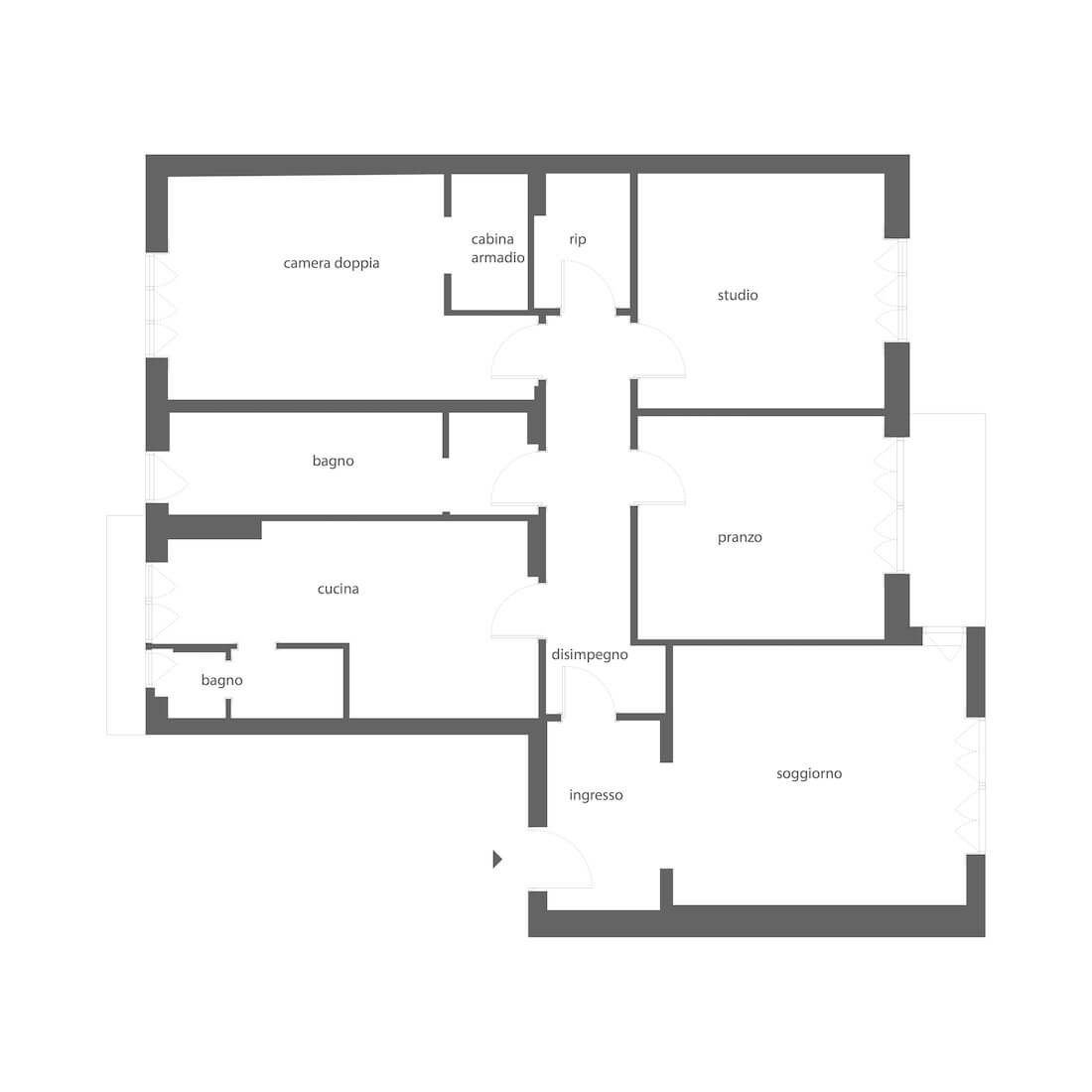
Talking About Lascia La Scia
The creative studio “Lascia la Scia” was founded in 2011 by a team of five architects: Chiara Sangalli, Laura Berni, Valentina Crepaldi, Carola Davì and Silvia Pilotti. Their practice is based on a shared sensitivity and a design method enriched by the diversity of skills of each professional. The projects developed reflect a passion for details, the recovery and enhancement of the existing elements, together with an accurate search for well-being through a careful selection of materials and colors. The studio’s activities range from personalized interiors for private individuals to corporate services, with the creation of displays and retail projects in line with the values and image of the brand. From the smallest to the largest renovation, a distinctive value is attributed to each project, leaving a tangible trace of the identity of who will inhabit the space.
The attention to detail extends from the design process to the final execution and since detail is considered synonymous with care, deep reflection and wonder. The sensitivity in understanding and interpreting the needs of people, transforming them into concrete design, is key to the project and research path. The home is considered the third skin, an intimate expression of being, a place where you feel welcomed, surrounded and protected. Therefore, each project is approached with dedication, taking measures through the analysis, study and understanding of the needs, desires and style of those who will live in the spaces. As artisans, unique and unrepeatable projects are made to measure for those who will live there. In the work developed, priority is given to the recovery and enhancement of existing elements, whether they are coatings or vintage furniture to be reinvented.


