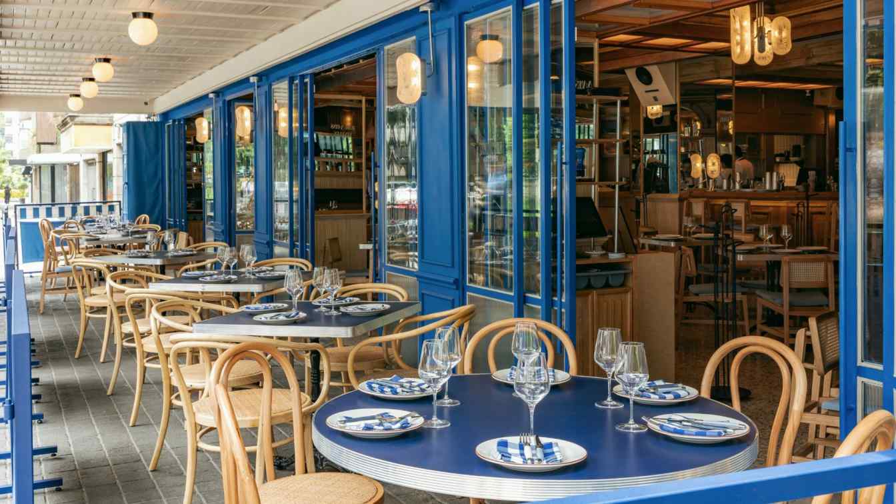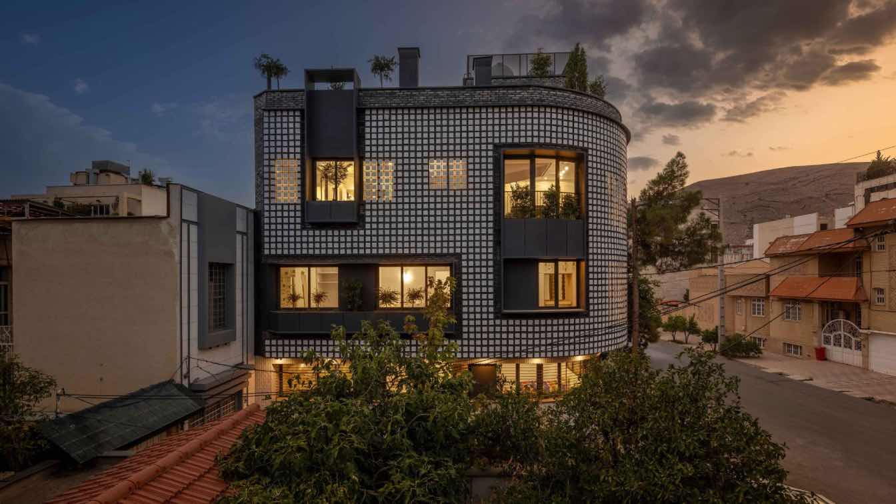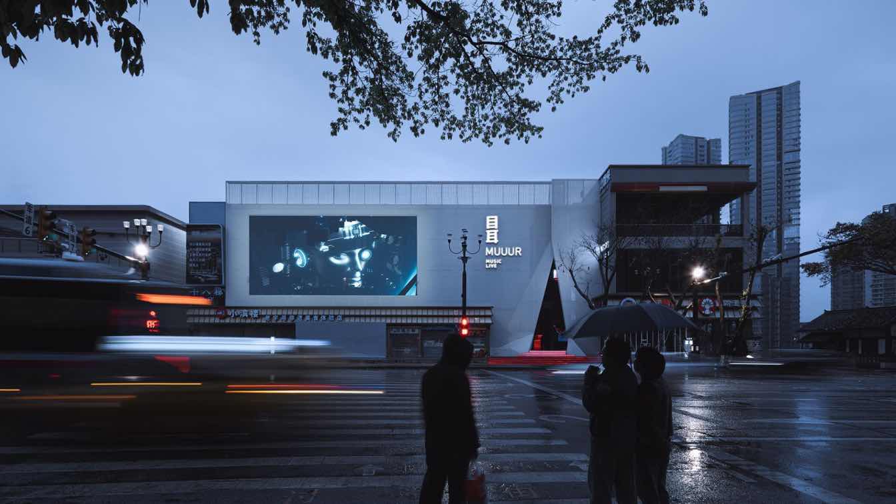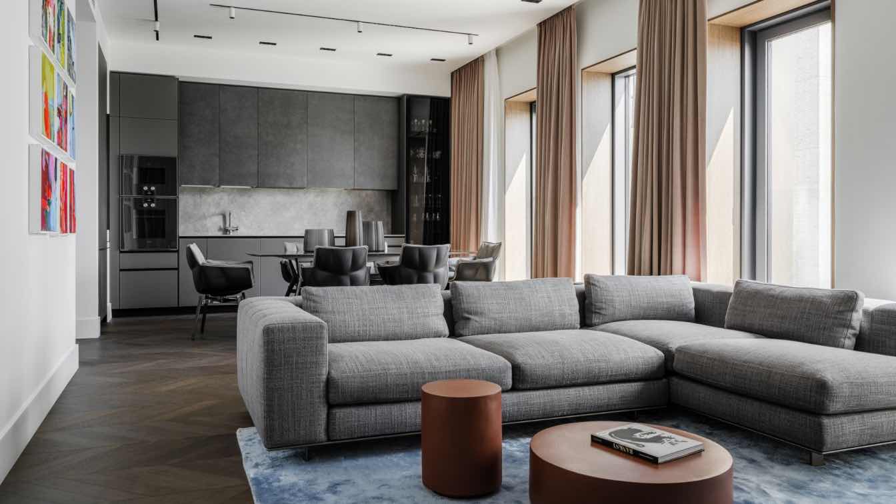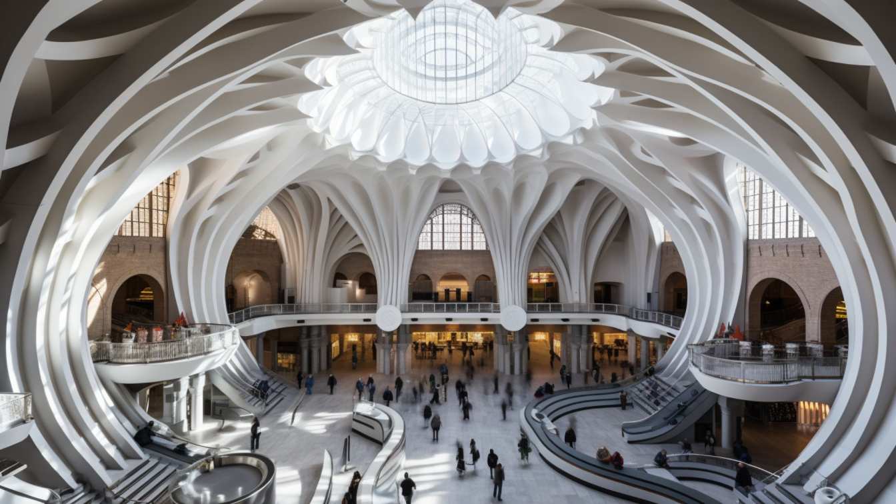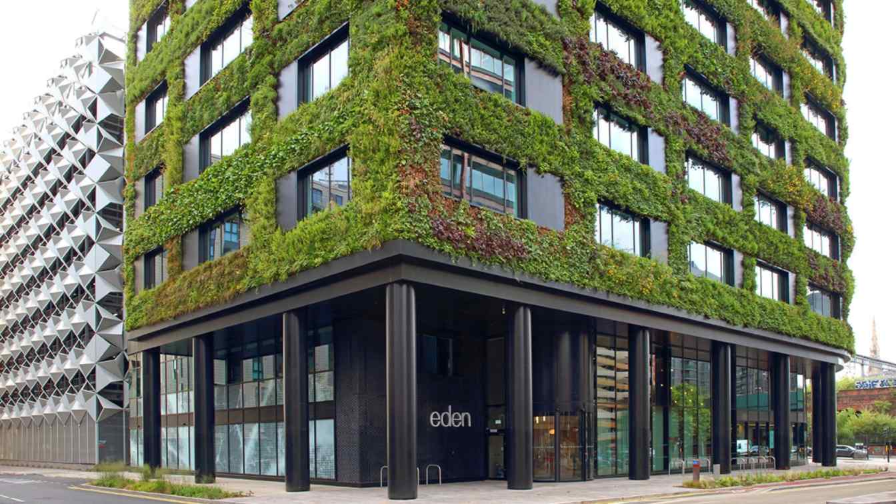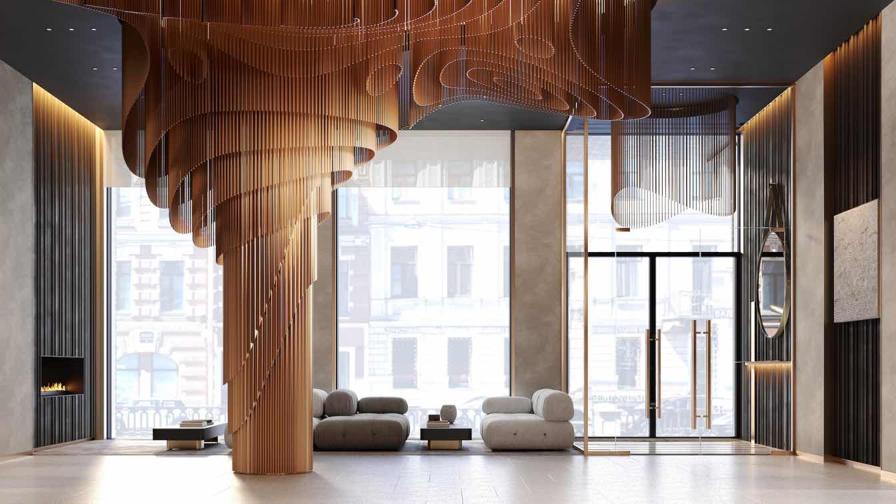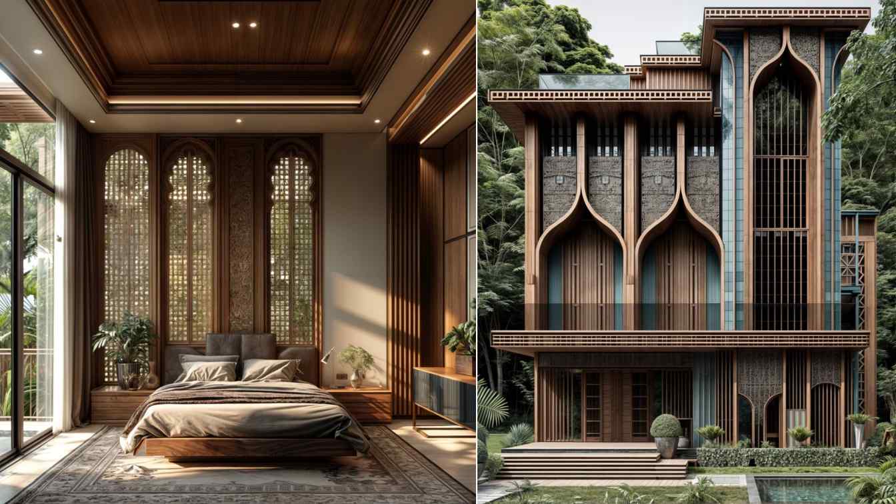French cuisine, cocktails and music have joined the values of upcycling and sustainable design for Saint-Jacques Bistrot, the latest project by the Mexican firm led by Regina Galvanduque and Andrés Mier y Terán.
Photography
Paola Patricia López, Alfredo Parker
The Downwind Residential Apartment stands as a graceful integration of form and function within its urban context, harmonizing with the surrounding landscape while offering a distinctive living experience.
Project name
Downwind Residential Apartment
Architecture firm
AshariArchitects
Location
10 Alley, Farhangshahr st, Shiraz, Iran
Photography
Parham Taghioff, Navid Atrvash
Principal architect
AmirHossein Ashari
Design team
Ali Attaran, Zahra Jafari, Afshin Ashari, Elnaz Amini khanimani, Amir Iranidoost haghighi, Zahra Rahimi, Ehsan Shabani, Sara Zahmatkesh fard shirazi, Mahsa Pakshir, Aida Rafie
Interior design
AmirHossein Ashari
Collaborators
Ali Attaran, Zahra Jafari, Afshin Ashari, Elnaz Amini khanimani, Amir Iranidoost haghighi, Zahra Rahimi, Ehsan Shabani, Sara Zahmatkesh fard shirazi, Mahsa Pakshir, Aida Rafie
Structural engineer
AshariArchitects
Environmental & MEP
Yasha Electronic (Electrical Engineer)
Construction
Azarakhsh Brick (Brick | Façade). Istawin (Window | Façade)
Supervision
AmirHossein Ashari
Visualization
Zahra Jafari, Amir Iranidoost haghighi
Tools used
AutoCAD, SketchUp, Autodesk 3ds Max, Adobe Photoshop, Adobe Illustrator, Adobe Indesign
Client
Professor Moshfeghian
Typology
Residential › Apartment
Walking in the city of Chongqing, you will always feel there are endless stairs to climb, obstacles to overcome. This is perhaps what they call "Three meters above one's head, there are people." Just as within the 2006 square meters of MUUUR, ARCHIHOPE's design team have constructed mountain stairs in a metal jungle.
Project name
Chongqing Muer MUUUR Music Live
Architecture firm
ARCHIHOPE Ltd.
Location
Jiaochangkou, Yuzhong District, Chongqing, China
Principal architect
Liu Cong
Design team
Hihope Zhu, Jane Fang, Xu Chang, Zheng Zhiwen, etc.
Interior design
ARCHIHOPE Ltd.
Completion year
January 20, 2024
Material
Aluminum plate, perforated aluminum plate, metal mesh, dot matrix screen, stage lighting
Typology
Commercial › Music Center
This 90 m² apartment belongs to a young couple, both of whom have good taste and a clear understanding of what they want. They approached architect Ariana Ahmad with the task of creating a highly functional and comfortable space accented by vibrant contemporary art.
Project name
Modern apartment in natural colors with contemporary art
Architecture firm
Ariana Ahmad Design
Photography
Mikhail Loskutov
Principal architect
Ariana Ahmad
Design team
Style by Natalia Onufreichuk
Interior design
Ariana Ahmad
Environmental & MEP engineering
Typology
Residential › Apartment
Experience the future of urban transit architecture with the Grand Central Harlem Station, where Santiago Calatrava's visionary influence meets cutting-edge design innovation. The station's entrance is a striking white, winding form crafted in Calatrava's distinctive parametric style.
Project name
Grand Central Harlem Station
Architecture firm
fatemeabedii.ai
Location
Barcelona, Spain
Tools used
Midjourney AI, Adobe Photoshop
Principal architect
Fatemeh Abedi
Visualization
Fatemeh Abedi
Typology
Transportation › Metro Station
SpaceInvader has created a stunning social hub on the ground and mezzanine floors of Eden, New Bailey - a newly-completed £36m office building in Salford, now one of the UK’s most environmentally-friendly buildings.
The guiding concept derived from an exploration into Hamovniki’s rich textile heritage, a district historically teeming with weavers and famed for its silk and velvet productions for royalty.
Project name
Boutique Residence Rooted in History
Architecture firm
IDEOLOGIST
Tools used
Autodesk 3ds Max, Corona Renderer, AutoCAD, Revit, SketchUp, Adobe Photoshop
Principal architect
Yusuke Takahashi
Design team
Alexey Yakovets, Stanislav Moskalensky, Elena Chrestich
Visualization
Sophia Stepanova
Typology
Residential Architecture › Interior design of public spaces
A villa with detailed and artistic details. A special and unique effect and under the influence of traditional and modern architecture.This villa is a stunning blend of Iranian traditional and modern architectural styles designed to provide a harmonious and attractive living space.
Project name
Nilgoon Villa
Architecture firm
studioedrisi & hourdesign.ir
Location
Javaherdeh, Ramsar, Iran
Tools used
Midjourney AI, Adobe Photoshop
Principal architect
Hamidreza Edrisi, Houri Taleshi
Design team
Hamidreza Edrisi, Houri Taleshi
Collaborators
Hamidreza Edrisi, Houri Taleshi
Visualization
Hamidreza Edrisi, Houri Taleshi
Typology
Residential › Villa

