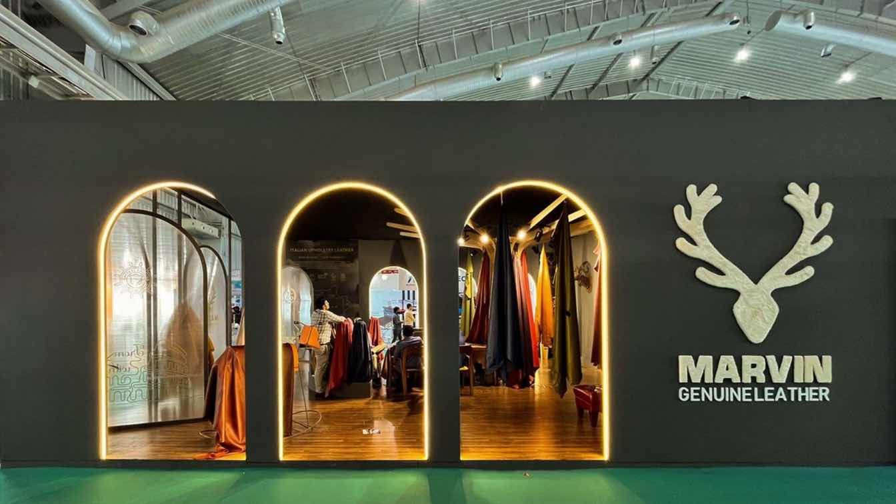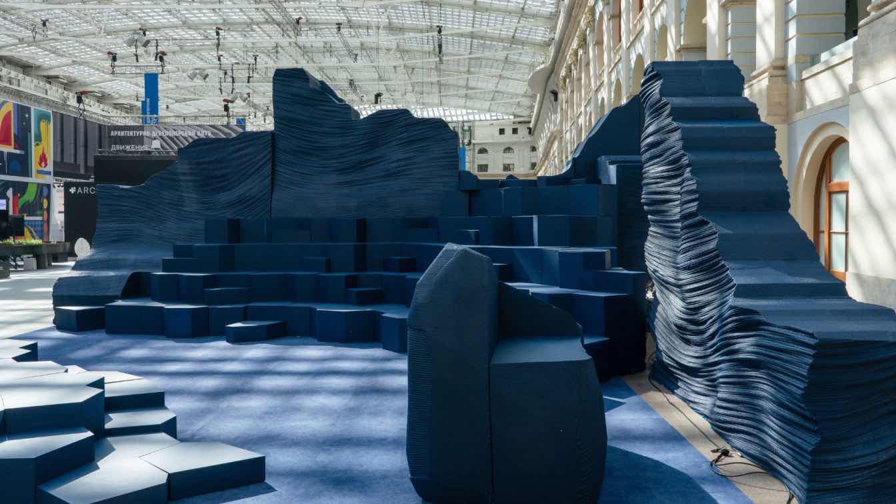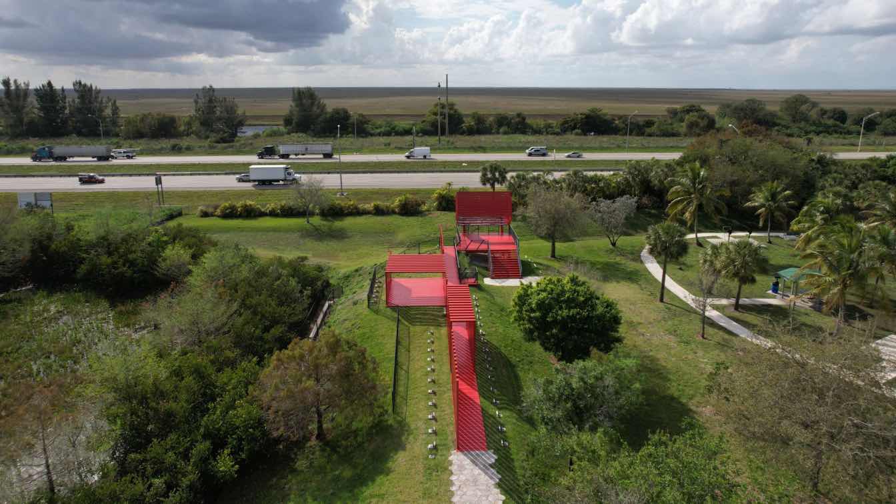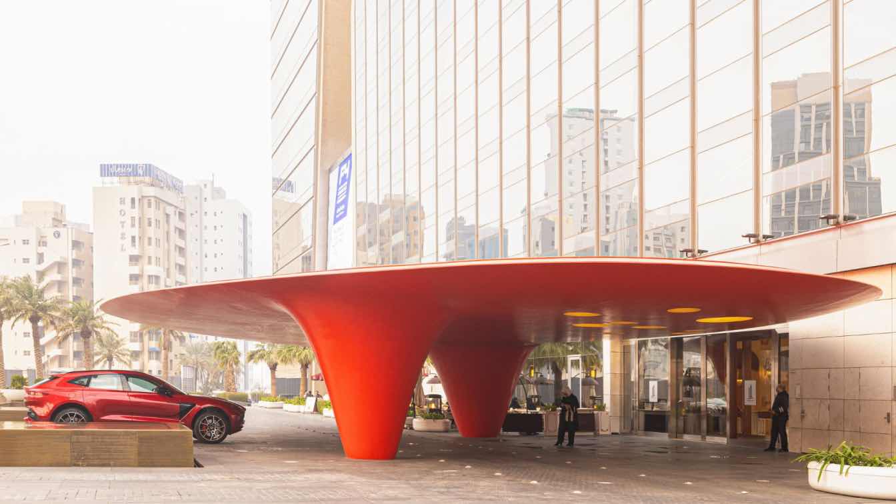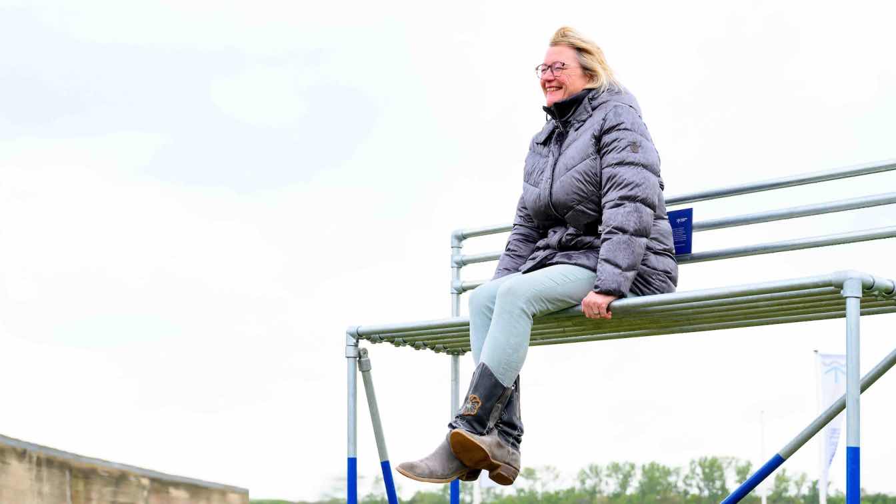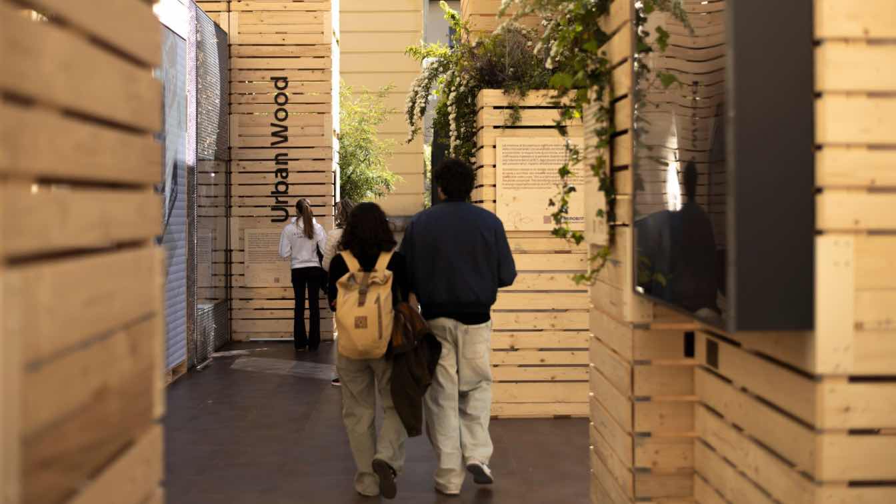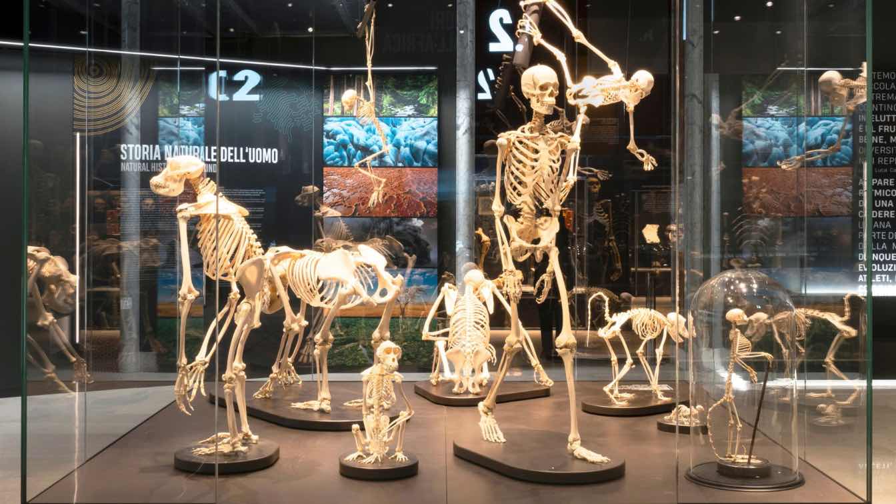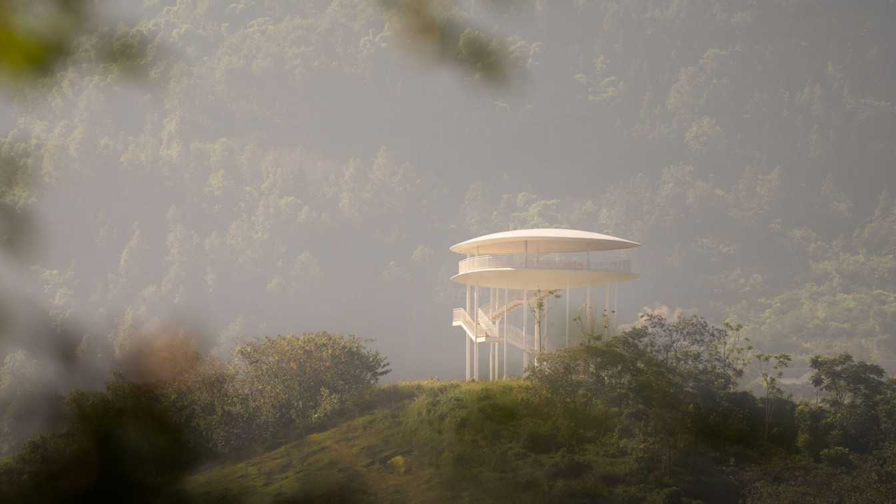An engineering and design fusion marvel completed recently by the team at Ds2 Architecture. Earlier this year, as part of the Global Summit for Woodworking and Furniture Production Technology at BIEC, Bangalore, India showcase, Marvin Leather featured a fusion of design thinking and materials.
Project name
Marvin Exhibition Stall - Bangalore BIEC
Architecture firm
Ds2 Architecture
Location
Bangalore, India
Photography
Sharique Sait
Principal architect
Mueen Haris
Design team
Mueen Haris, Hansel
Interior design
Ameen Mohammad
Construction
Ds2 Architecture
Material
Wood, leather, metal
Client
Marvin Genuine Leather
Typology
Temporary Structure
The new architectural bureau DOMO developed a bright and unconventional pavilion design for its first participation in ARCH Moscow. The project won an award and presented Samolet developer at the design and architecture exhibition.
Today, Glavovic Studio—a diverse bi-coastal architecture studio improving quality of life through architecture, art, and urban design—announced that the official grand opening date of Margi Glavovic Nothard’s “Sunset Hammock” is Wednesday, May 8th. The public art installation, already open to the public at Sunset Point Park in Tamarac, Florida, is...
Project name
Sunset Hammock
Architecture firm
Glavovic Studio
Location
Sunset Point Park, City of Tamarac, 11000 W. Mc Nab Road, Tamarac, FL 33321, USA
Photography
Robin Hill Photography
Principal architect
The project is a design build, and the GC was required to provide signed and sealed construction and permit documents
Design team
Margi Glavovic Nothard. Glavovic Studio: Rafael Guissarri, Glenda Puente. City of Tamarac: Beth Ravitz, George Gadson, Maxine Calloway, John Doherty, Ron Stein
Built area
180’ L x 40’W x 20’H = 7,200 ft²
Site area
Approximately 28,000SF/0.64 Acres
Collaborators
City of Tamarac
Landscape
City of Tamarac
Civil engineer
Larry De Rose, SE
Structural engineer
Larry De Rose, SE
Environmental & MEP
Larry De Rose, SE
Construction
TechOne Group
Supervision
TechOne Group
Visualization
Margi Glavovic Nothard, Glavovic Studio
Tools used
SketchUp, Lumion, Adobe Photoshop, Adobe Illustrator, AutoCAD, Revit
Material
Prefabricated modular powder coated aluminum poles; steel structure; concrete footings, galvanized steel gabion wall with limestone rocks
Typology
Site Specific Public Art
TAEP/AAP: At the base of SOM’s award-winning Al Hamra Tower in the Central Business District of Kuwait City, this project reconfigures the existing exterior public spaces into a unified urban space that defines vehicular and pedestrian access, reutilizes and adapts large existing landscape elements, and creates several landmark elements to suppleme...
Architecture firm
TAEP/AAP
Location
Sharq, Al Hamra Tower, Kuwait
Photography
Fernando Guerra | FG+SG, João Morgado
Design team
Abdulatif Almishari, Rui Vargas, Elvino Domingos, Bruna Silva, Emanuel Grave, Lionel Estriga Diogo Monteiro, Duarte Correia, Iria Arriaga, João Costa, Mariana Neves, Matteo Missaglia, Nádia Luís
Collaborators
Aquilino Sotero, Diogo Monteiro, Luísa Calvo, Lionel Estriga, Mariana Neves, Federica Fortugno, Raquel Martins
Structural engineer
R5 Engineers
Environmental & MEP
Bruno Simão, Mohammed Hassan, Rúben Rodrigues
Landscape
Susana Pinheiro, Iria Arriaga
Lighting
Light Design Portugal
Supervision
ASBUILT; Bruno Rosa, Carlos Magalhães, Luís Baptista, Rúben Rodrigues, Vando Beldade
Typology
Mixed-Use › Canopy
Abelen Architectuur designed the artwork Steiger for the Watersnoodmuseum (Flood Museum). The Steiger is an installation that contributes to awareness of climate change and thereby related problems. The artwork shows the consequences if we do too little to slow down climate change.
Project name
De Steiger - Artwork Watersnoodmuseum
Architecture firm
Abelen Architectuur
Location
Watersnoodmuseum (Flood Museum), Ouwerkerk, The Netherlands
Photography
Sandra Schimmelpennink
Principal architect
Rick Abelen
Supervision
Abelen Architectuur
Visualization
Abelen Architectuur
Tools used
SketchUp, Adobe Photoshop
Construction
Abelen Architectuur
The installation tackles the theme of the city of the future from a regeneration perspective in which the space, inhabited by humans
Project name
Città Miniera. Design, Dismantle, Disseminate
Architecture firm
MCA - Mario Cucinella Architects
Location
Corriere della Sera, Solferino 28 Design, entrance: Via Solferino 26, Milan
Photography
Walter Vecchio
Design team
Mario Cucinella
Collaborators
Project Leader: Valentina Torrente. Senior Product Design: Antonella Di Luca. Technical Partners: Artemide, De’Longhi, Kartell, Vimar
Landscape
Gardenia con il vivaio Central Park
Client
RCS MediaGroup. Corriere della Sera, Living, Abitare
Innovation and plurality of narration. The Migliore+Servetto design studio designs the new permanent installation for the room on human evolution within the Natural History Museum of Milan. A narrative landscape conceived around visitors’ actions and perceptions.
Project name
The design of the new permanent installation by Migliore+Servetto for the room on Human Evolution within the Natural History Museum of Milan.
Architecture firm
Migliore+Servetto
Location
Corso Venezia, 55, 20121 Milan, Italy
Photography
Andrea Martiradonna
Principal architect
Ico Migliore and Mara Servetto
Interior design
Migliore+Servetto
Lighting
Migliore+Servetto
Client
The Natural History Museum of Milan
Typology
Cultural Architecture › Museum, Installation
The Landscape Tower is located in Liangjiang Synergy Innovation Zone in Chongqing. In the park, there is Mingyue Lake and the Mingyue Mountain. A large number of buildings have been laid out around Mingyue Lake. It has attracted many entrepreneurs to stay here. The idea of providing a place for the park users to relax with a panoramic view of the l...
Project name
Synergy Innovation Zone Incubation Accelerator Site Landscape Tower
Location
Synergy Innovation Zone, Liangjiang New District, Chongqing, China
Collaborators
Construction Drawing Design: Guangdong Provincial Architectural Design & Research Institute Co.,Ltd.
Completion year
June 2023
Client
Chongqing Liangjiang Synergy Innovation Zone Construction and Investment Development Co.,Ltd.

