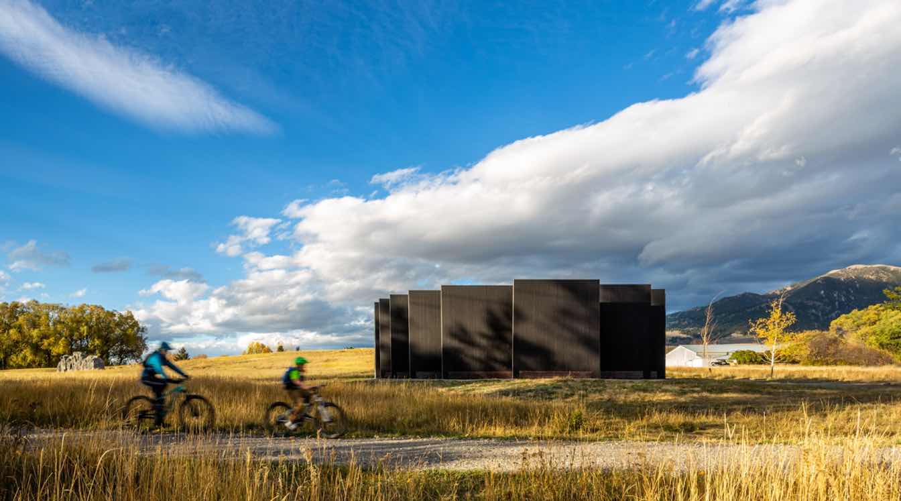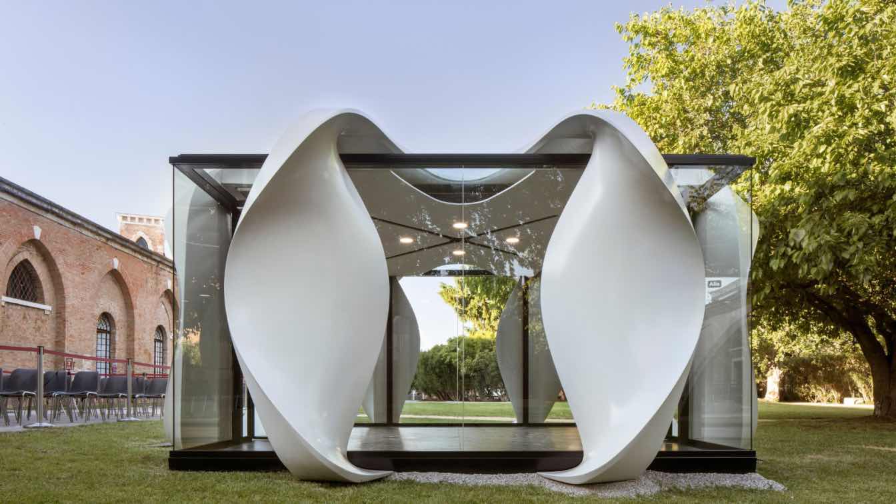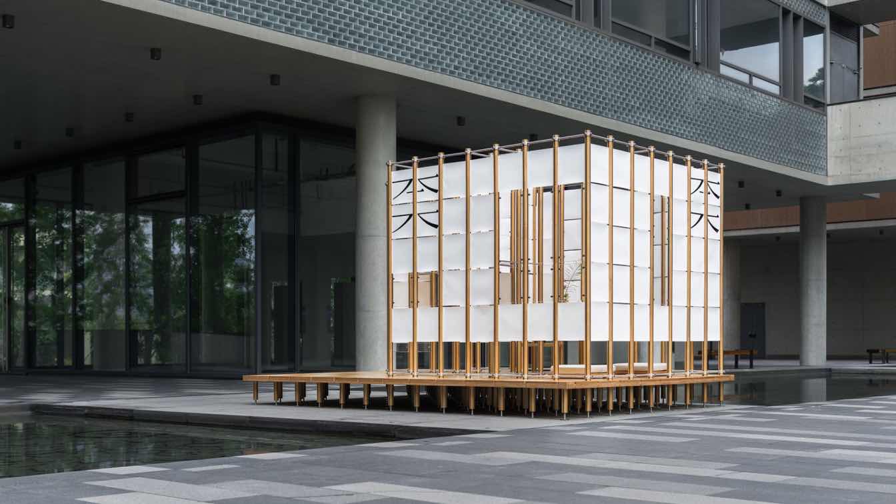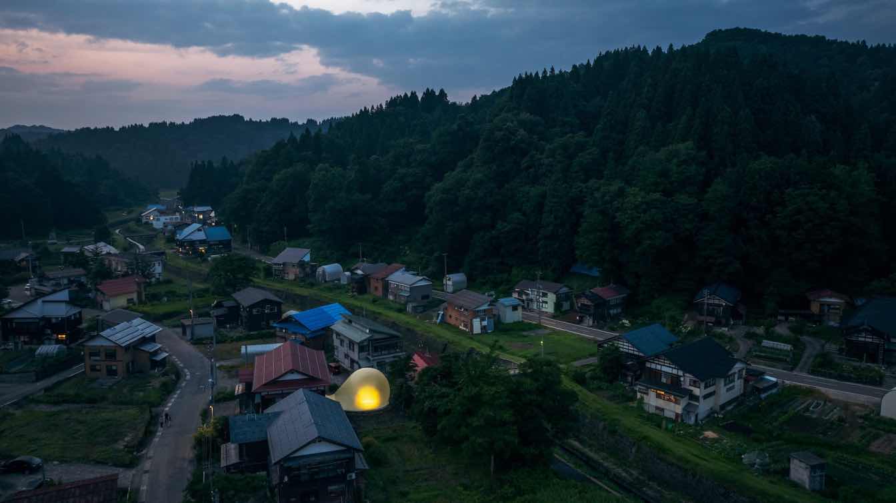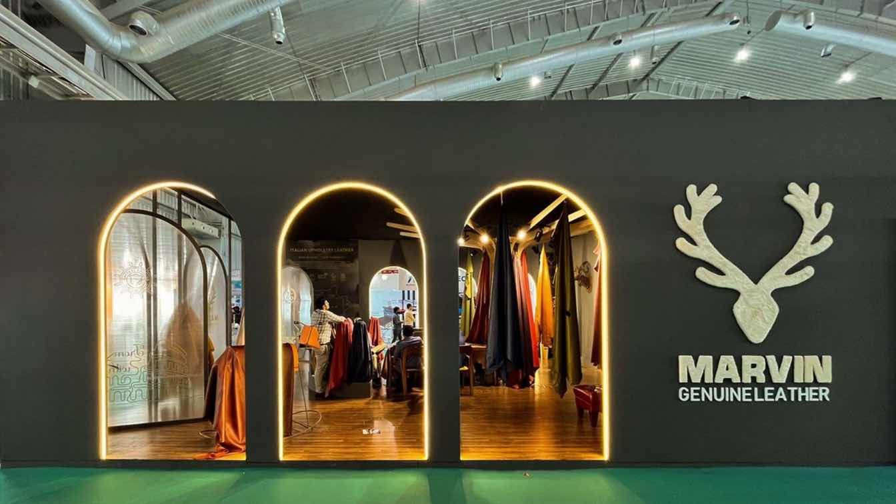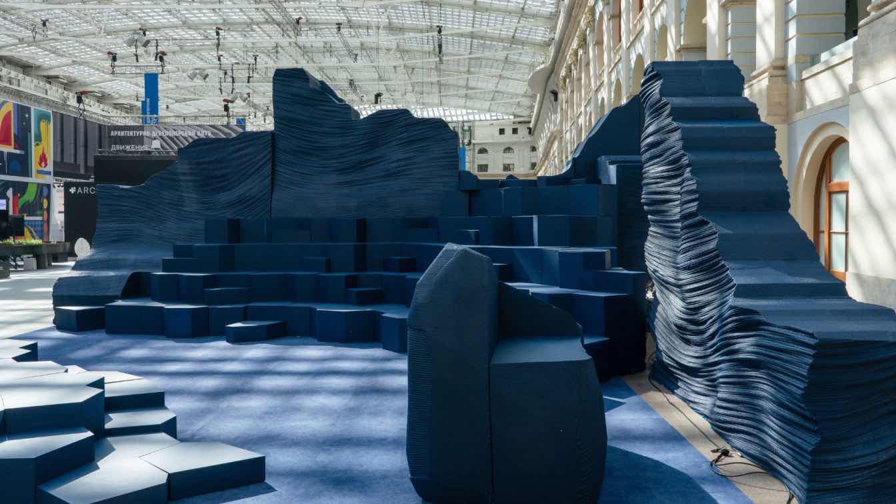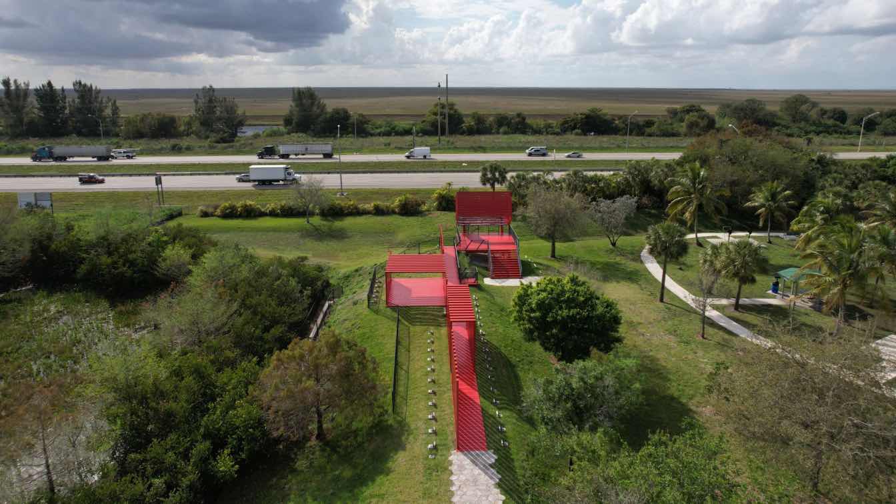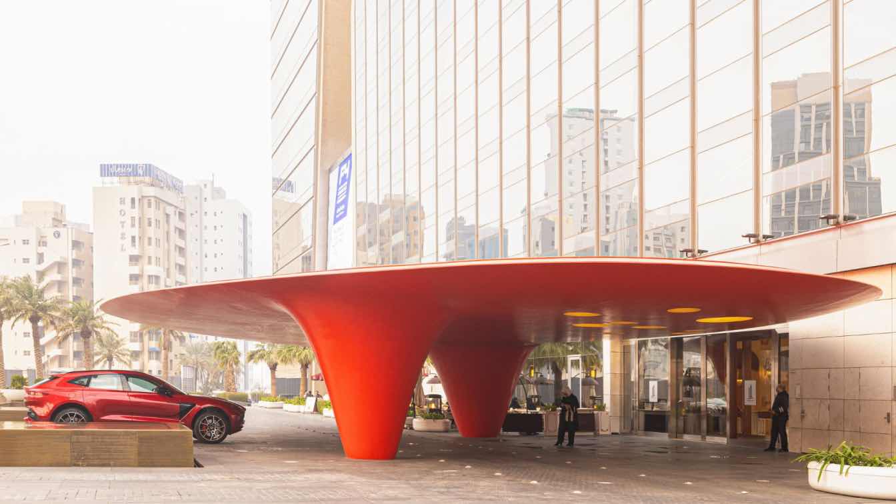Town Enclosure is an art installation designed by CLB Architects and commissioned by Jackson Hole Public Art with support from the Center for the Arts, Jackson businesses, and private donors.
Project name
Town Enclosure
Architecture firm
CLB Architects
Location
Bozeman, Montana, USA (formerly located in Jackson, Wyoming)
Photography
Matthew Millman, Krafty Photos, Tuck Fauntleroy (Jackson, Wyoming). Cody Brown (Bozeman, Montana)
Design team
Eric Logan, Forrest Britton, Sam Ankeny
Collaborators
Facilitated by: Jackson Hole Public Art. Painting: KWC, Inc. Other Supporters: Anvil Hotel, Center for the Arts Creative in Residence Program, Center of Wonder, Community Foundation of Jackson Hole, Dembergh Construction, Western Trust, Altamira Gallery, MountainSpaces, Nelson Engineering
Structural engineer
KL&A, Inc.
Landscape
MountainScapes, LLC
Construction
Premier Powder Coating and Two Oceans Builders
Material
Walls: Pre-Manufactured, cross-laminated timber panels (CLT) comprised of timber from sustainably-managed forests. Foundation: Steel helical piers and connectors
Client
Jackson Hole Public Art
Typology
Art installation
The ‘High-performing Urban Ecologies' installation by Zaha Hadid Architects (ZHA) responds to the ‘Resilient Communities’ theme of this year’s Italian Pavilion curated by Alessandro Melis for the Venice Architecture Biennale 2021.
Project name
High-performing Urban Ecologies
Architecture firm
Zaha Hadid Architects (ZHA)
Photography
Alessandra Chemollo
Principal architect
Patrik Schumacher
Design team
Stefano Paiocchi, Valentina Cerrone, Mariana Custodio De Santos, Nicolas Tornero, Angelica Videla
Collaborators
Michele Pasca di Magliano, Pierandrea Angius, Maria Tsironi
The creation of the "Chǐ (foot)" installation originated from a chance conversation between Holy He, founder of JUMGO Creative Design, and the director of BEN MOO. The director mentioned an unused outdoor space next to her current exhibition hall and envisioned a unique place for experience in the hope of creating a window display effect.
Project name
Chǐ (foot), Chengdu, China by Jumgo Creative
Architecture firm
Jumgo Creative
Principal architect
Holy He
Collaborators
Executive Designer: Chi Huang. Customized Brand: BEN MOO (www.benmoo.com). Visual Consultant: SAC Ci-young. Brand Execution: ZZ Media
Ma Yansong/MAD have revealed their latest installation, "Ephemeral Bubble," at the 2024 Echigo-Tsumari Art Triennale. This installation opens a dialogue with the ancient Japanese countryside.
Project name
Ephemeral Bubble
Architecture firm
MAD Architects
Location
Echigo-Tsumari Art Field, Japan
Photography
Zhu Yumeng, Osamu Nakamura
Principal architect
Ma Yansong
Design team
Ma Yansong, Yosuke Hayano, Dang Qun, Yu Nagasaki, Rozita Kashirtseva, Valentina Olivieri, Hu Jing-Chang
Construction
Green Sigma Co.,Ltd., Adachi Zoukeisha
An engineering and design fusion marvel completed recently by the team at Ds2 Architecture. Earlier this year, as part of the Global Summit for Woodworking and Furniture Production Technology at BIEC, Bangalore, India showcase, Marvin Leather featured a fusion of design thinking and materials.
Project name
Marvin Exhibition Stall - Bangalore BIEC
Architecture firm
Ds2 Architecture
Location
Bangalore, India
Photography
Sharique Sait
Principal architect
Mueen Haris
Design team
Mueen Haris, Hansel
Interior design
Ameen Mohammad
Construction
Ds2 Architecture
Material
Wood, leather, metal
Client
Marvin Genuine Leather
Typology
Temporary Structure
The new architectural bureau DOMO developed a bright and unconventional pavilion design for its first participation in ARCH Moscow. The project won an award and presented Samolet developer at the design and architecture exhibition.
Today, Glavovic Studio—a diverse bi-coastal architecture studio improving quality of life through architecture, art, and urban design—announced that the official grand opening date of Margi Glavovic Nothard’s “Sunset Hammock” is Wednesday, May 8th. The public art installation, already open to the public at Sunset Point Park in Tamarac, Florida, is...
Project name
Sunset Hammock
Architecture firm
Glavovic Studio
Location
Sunset Point Park, City of Tamarac, 11000 W. Mc Nab Road, Tamarac, FL 33321, USA
Photography
Robin Hill Photography
Principal architect
The project is a design build, and the GC was required to provide signed and sealed construction and permit documents
Design team
Margi Glavovic Nothard. Glavovic Studio: Rafael Guissarri, Glenda Puente. City of Tamarac: Beth Ravitz, George Gadson, Maxine Calloway, John Doherty, Ron Stein
Built area
180’ L x 40’W x 20’H = 7,200 ft²
Site area
Approximately 28,000SF/0.64 Acres
Collaborators
City of Tamarac
Landscape
City of Tamarac
Civil engineer
Larry De Rose, SE
Structural engineer
Larry De Rose, SE
Environmental & MEP
Larry De Rose, SE
Construction
TechOne Group
Supervision
TechOne Group
Visualization
Margi Glavovic Nothard, Glavovic Studio
Tools used
SketchUp, Lumion, Adobe Photoshop, Adobe Illustrator, AutoCAD, Revit
Material
Prefabricated modular powder coated aluminum poles; steel structure; concrete footings, galvanized steel gabion wall with limestone rocks
Typology
Site Specific Public Art
TAEP/AAP: At the base of SOM’s award-winning Al Hamra Tower in the Central Business District of Kuwait City, this project reconfigures the existing exterior public spaces into a unified urban space that defines vehicular and pedestrian access, reutilizes and adapts large existing landscape elements, and creates several landmark elements to suppleme...
Architecture firm
TAEP/AAP
Location
Sharq, Al Hamra Tower, Kuwait
Photography
Fernando Guerra | FG+SG, João Morgado
Design team
Abdulatif Almishari, Rui Vargas, Elvino Domingos, Bruna Silva, Emanuel Grave, Lionel Estriga Diogo Monteiro, Duarte Correia, Iria Arriaga, João Costa, Mariana Neves, Matteo Missaglia, Nádia Luís
Collaborators
Aquilino Sotero, Diogo Monteiro, Luísa Calvo, Lionel Estriga, Mariana Neves, Federica Fortugno, Raquel Martins
Structural engineer
R5 Engineers
Environmental & MEP
Bruno Simão, Mohammed Hassan, Rúben Rodrigues
Landscape
Susana Pinheiro, Iria Arriaga
Lighting
Light Design Portugal
Supervision
ASBUILT; Bruno Rosa, Carlos Magalhães, Luís Baptista, Rúben Rodrigues, Vando Beldade
Typology
Mixed-Use › Canopy

