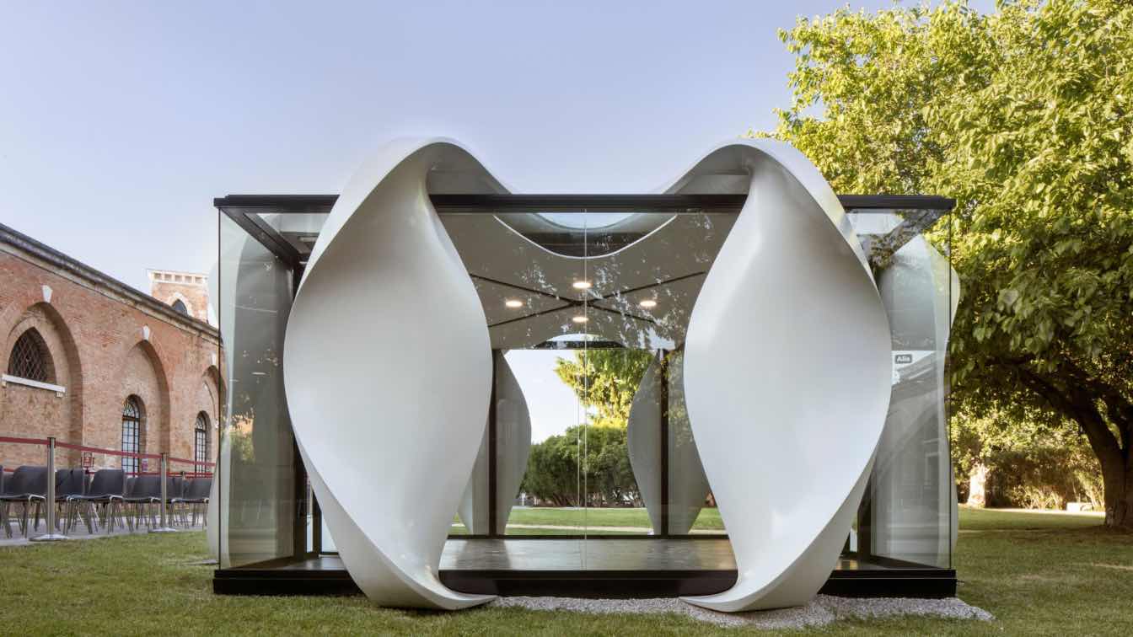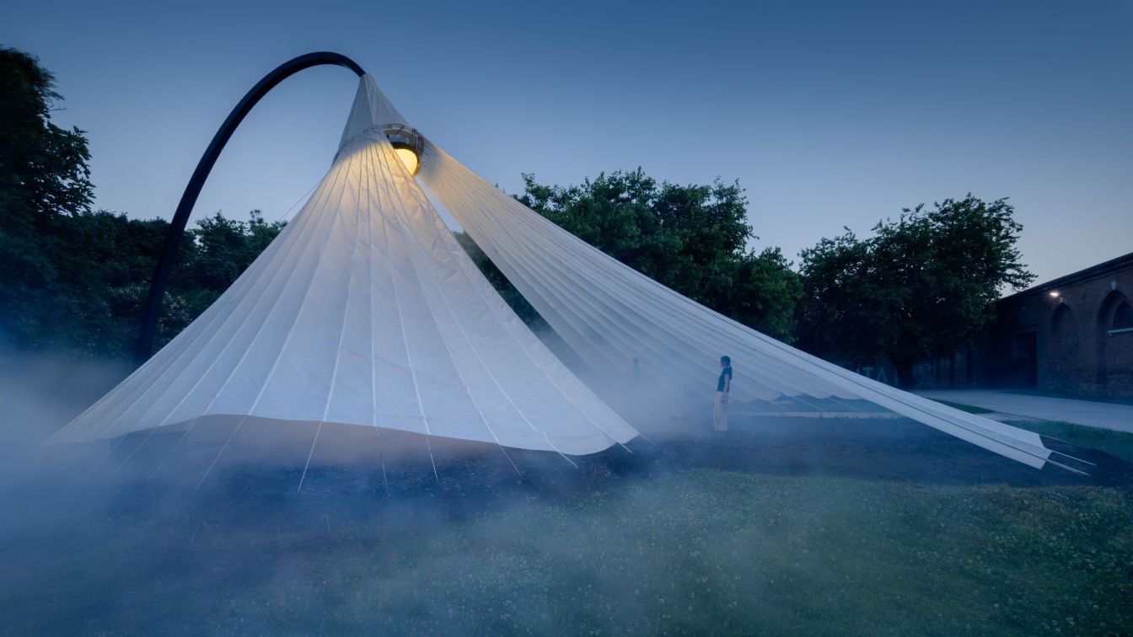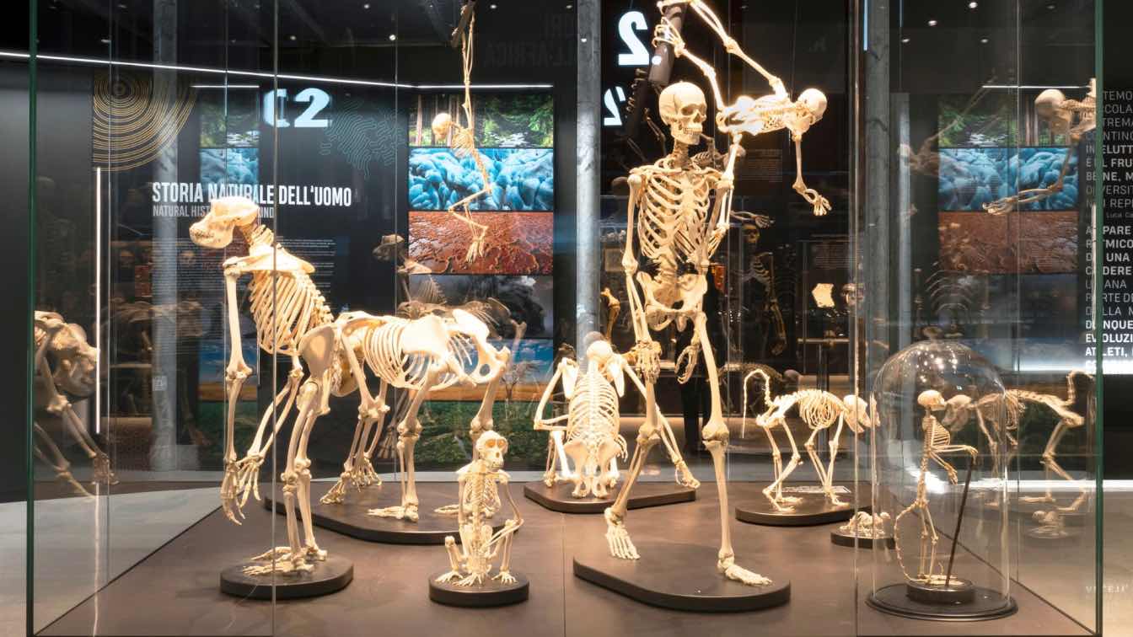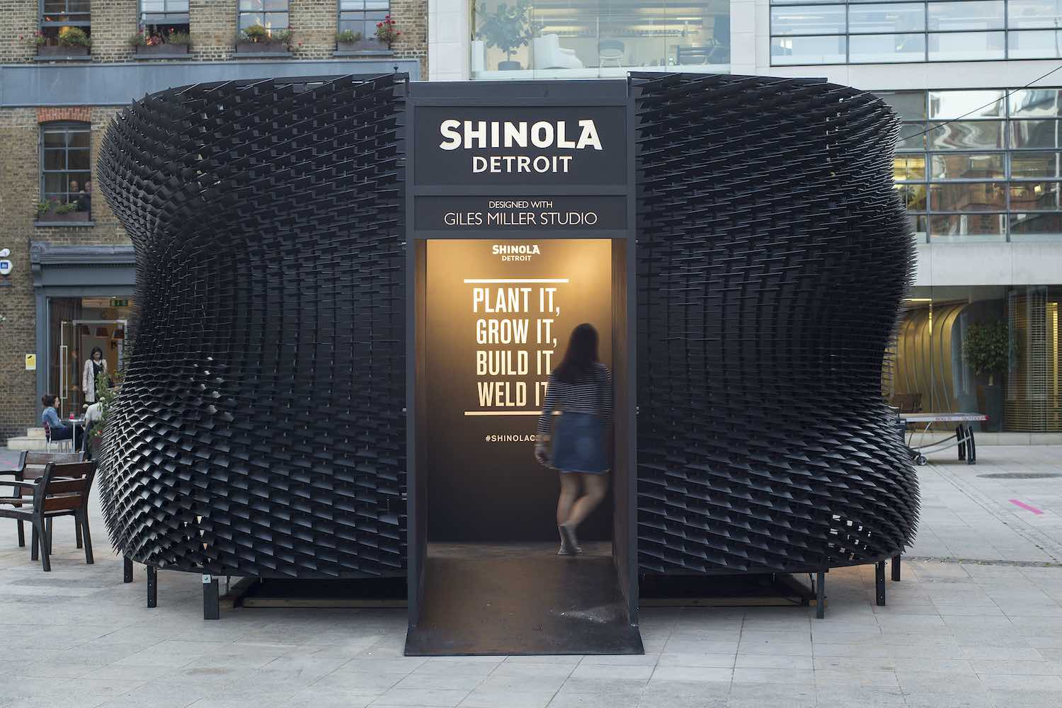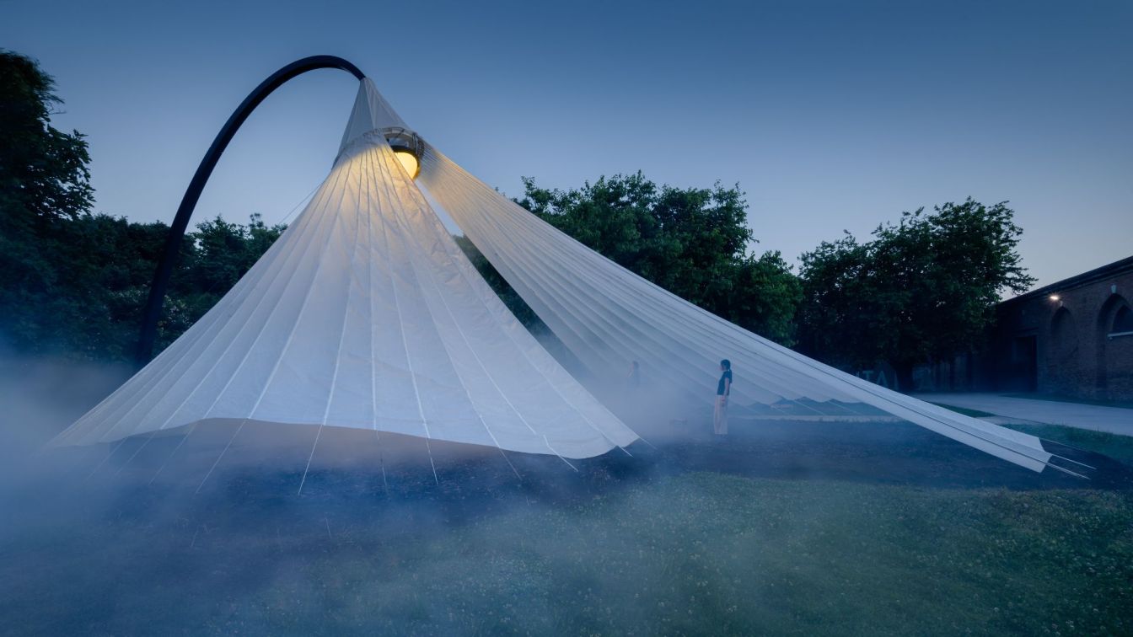The ‘High-performing Urban Ecologies' installation by Zaha Hadid Architects (ZHA) responds to the ‘Resilient Communities’ theme of this year’s Italian Pavilion curated by Alessandro Melis for the Venice Architecture Biennale 2021.
Presenting ZHA’s Unicorn Island masterplan that is currently under construction in Chengdu, China, the installation incorporates the Alis pod and is situated within the Giardino delle Vergini at the entrance to the Italian Pavilion in Venice.
Integrating architecture, engineering and urbanism to develop low carbon solutions that conserve energy and resources, ZHA’s holistic approach is redefining the built environment’s true measure of efficiency as the improved well-being of its inhabitants.
Unicorn Island Masterplan
With China’s economy evolving from traditional heavy industries to technology-based organisations, the country is now home to a third of the world’s technology companies valued at over a billion US dollars - termed ‘unicorn companies’.
Chengdu, the capital of Sichuan province, has developed into a centre of excellence in next-generation information technologies, intelligent manufacturing, and new energy. The Tianfu New Area to the south of the city is being developed as an ecologically sustainable civic, business and residential centre.
The 67-hectare Unicorn Island masterplan within the Tianfu New Area is a mixed-use masterplan for 70,000 researchers, office staff, residents and visitors.
Driven by Tianfu New Area’s ongoing programme to re-establish its natural wetlands, Unicorn Island borders Xing Long Lake and incorporates natural water management and conservation systems. The parkland design includes many green civic spaces and increased connectivity to create living and working environments that enhance well-being.
Integrated clusters of buildings surround Unicorn Island’s central plaza and metro station; its radial masterplan enables the entire island to be accessed by a few minutes’ walk or bike ride.
Directly responding to varying requirements of function, programme and efficiency, the masterplan’s diversity of interconnected buildings at a human scale cultivates a sense of community.

Alis Meeting Pod
Addressing new requirements for contemporary meeting areas, Alis is designed to enhance collaboration and cooperation within a space that integrates flexibility and comfort with advanced information technology.
In a design informed by the petals of an orchid that envelop the pod to provide privacy and shelter with optimal visibility, Alis is constructed by Tecno with precision manufacturing techniques including 3D printing and CAD/CAM tooling.
Its modular design enables Alis to be easily be disassembled, transported, repurposed and re-used in different configurations for alternative functions.
Each component of the pod is integral to its circular design cycle that ensures long-life durability and minimal waste with components that can be recycled or upcycled into second life applications.
Addressing new requirements for contemporary meeting areas, Alis is designed to enhance collaboration and cooperation within a space that integrates flexibility and comfort with advanced information technology.
A mobile space to meet and interact, Alis can be installed in a diversity of settings: indoor and outdoor, offices and commercial spaces, as well as civic and communal settings such as stations and airports. Alis creates an instant meeting room that can be fully customised based on the requirements of its users.

Combining innovative design technologies with maximum connectivity and precision fabrication, the design is informed by the petals of an orchid which embrace the pod and provide privacy and shelter with optimal visibility.
Designed by Zaha Hadid Architects and constructed by Tecno to the highest standards with exacting digital manufacturing techniques including 3D printing and CAD/CAM tooling.
The modular design enables the pod to be easily be disassembled, transported, repurposed and re-used in different configurations for alternative functions.
Each element of the pod is integral to its circular design cycle that ensures long-life durability and minimal waste with components that can be recycled or upcycled into second life applications.
From its bespoke panelling system to its floor and ceiling that discreetly conceal most electronic and mechanical installations within a cohesive design inspired by nature, Alis represents the future of collaboration: a place to meet and connect that is highly flexible and identifiable.







About Aectual Pattern Terrazzo X Durabella Floors:
Aectual X Durabella pattern terrazzo flooring combines made-to-measure 3D printed patterns with a bio-based terrazzo infill. It is a novel take on classic artwork terrazzo flooring, offering endless design opportunities to integrate storytelling in flooring design. The 3D printed floor patterns are entirely customizable and enable designers to create their own unique signature, integrate wayfinding, highlight specific points of interest, and use geometry to create a sense of place.
The Aectual X Durabella pattern terrazzo flooring is a World’s first when it comes to carbon-neutral terrazzo flooring. The pattern lines are 3D printed out of linseed (flaxseed), and the aggregate resin is based on a soy material with real marble stone additives. Aectual’s flooring comes with a red list-free certificate, meaning it doesn’t contain any elements known to pose risks to human health. It is also 100% volatile organic compound (VOC)-free and 100% recyclable.
The thin and seamless flooring solution is well suitable for high traffic & busy areas like airports, hospitals, hotels, restaurants, and shops. Due to the slight flexibility, it does not crack, is exceptionally hardwearing, easy to clean, and has better acoustics than conventional cement-based terrazzo.
The design-to-manufacture process of the 3D printed parts is fully automated via Aectual’s online platform. Aectual’s 3D printing system is a six-axis, extrusion-based robotic arm. By running four of these printers the firm can print over an area of 500 sq. Ft in one go, after which the lightweight floor panels are flat-packed and shipped, and then welded seamlessly together and finished with the terrazzo aggregate on site by Aectual’s certified installation partners.
About Aectual:
Aectual is a platform by designers, for designers, that enables them to create 100% circular and made-to-measure interior and architecture products such as floors, wall finishes, furniture, and facades, made via industrial XL 3D printing technology. Recent collaborations include work with Zaha Hadid Architects, Gramazio Kohler and Patricia Urquiola, and brands as Nike, Schiphol Airport, and Burberry.
About Alis: Zaha Hadid Architects and Tecno X Aectual Floor
In the heart of the Giardini in Venice, and the heart of the international Architectural Biennial, Zaha Hadid Architects and Tecno present their ‘ALIS pod’. The new office concept required a distinctive flooring solution, and that’s why the team of ZHA and Tecno approached Aectual.
“Our work marries innovations in design and operational technologies with advances in ecologically sound materials and sustainable construction practices. We must not look only at the disparate parts, but work to understand them as a whole to deliver the solutions to the defining challenges of our era.” says Patrik Schumacher, director of Zaha Hadid Architects, about the Alis Pod. It was this notion of integral design that led the designers of ZHA collaborate with Aectual on a unique floor pattern that entirely matches the floor of the ALIS.
The ZHA creation is inspired by the organic forms of an orchid, with petals enveloping the ceiling and walls of a glass cube measuring nearly six meters in length. The fluid forms of the petals provide transparency, allowing light to pass through, while at the same time elegantly ensuring privacy for those inside. The softly moving forms are continued inside in the shape of the 3D printed flooring pattern.
The ALIS can be fully customised based on the requirements of its users, and so can the Aectual X Durabella pattern terrazzo flooring. It combines white plant-based 3D printed patterns with a unique terrazzo aggregate, made of plant-based resin and real marble stones. The pattern can come in any RAL, NCS or Pantone color, and clients can choose from a wide range of aggregate infills. For the exhibition pod at the Biennale, the ZHA team opted for Aectual x Durabella aggregate no. 4: a dark black infill with Nero Ebano and Alpi Verde marble, that creates a calm and warm atmosphere.
Each element of the pod is integral to its circular design cycle that ensures long-life durability and minimal waste with components that can be recycled or upcycled into second life applications. The Aectual X Durabella pattern terrazzo flooring is a World’s first when it comes to carbon-neutral terrazzo flooring. The 3D printed pattern lines are plant-based and made of linseed, the aggregate resin is based on soy, and it comes with a red list free declare certificate.
Architect: Zaha Hadid Architects (ZHA)
Design: Patrik Schumacher
Project Director: Michele Pasca di Magliano
Project Associates: Pierandrea Angius, Maria Tsironi
Project Team: Stefano Paiocchi, Valentina Cerrone, Mariana Custodio De Santos, Nicolas Tornero, Angelica Videla
Video Content: Zaha Hadid Architects; Michele Pasca di Magliano, Manon Janssens, Henry Virgin
Sponsor & Technical Production: Tecno S.p.A
Tecno S.p.A President & CEO: Giuliano Mosconi
Tecno S.p.A Vicepresident: Federico Borsani
Tecno UK: Alessio Zampaglione
Project Tech Leads: Renato Dell’Orto, Stefano Viganò
Glazed Partitions Supplier: Elliott Engineering & Consulting

