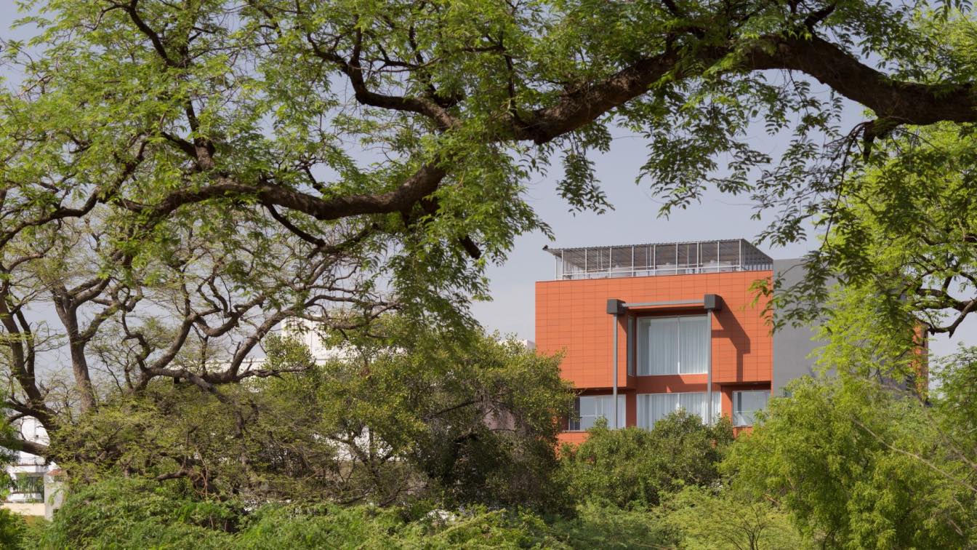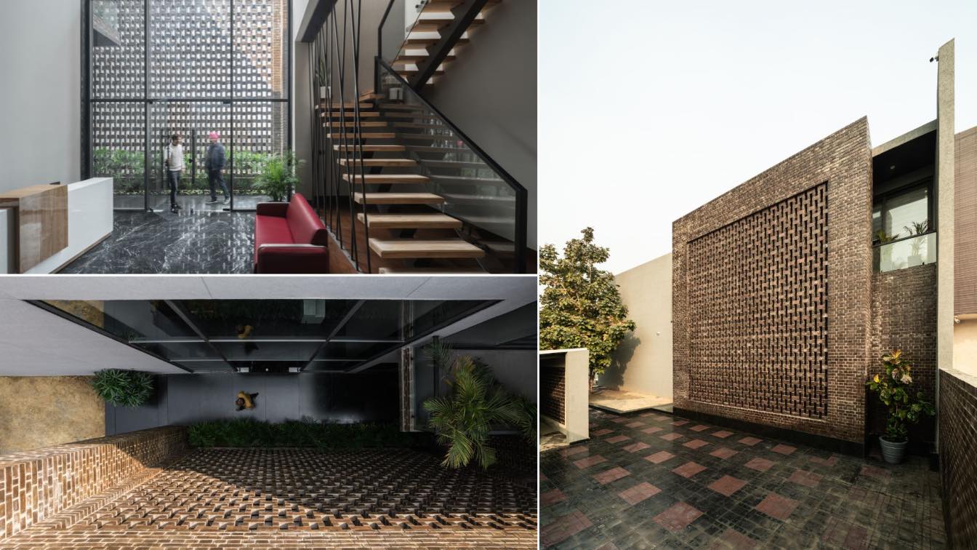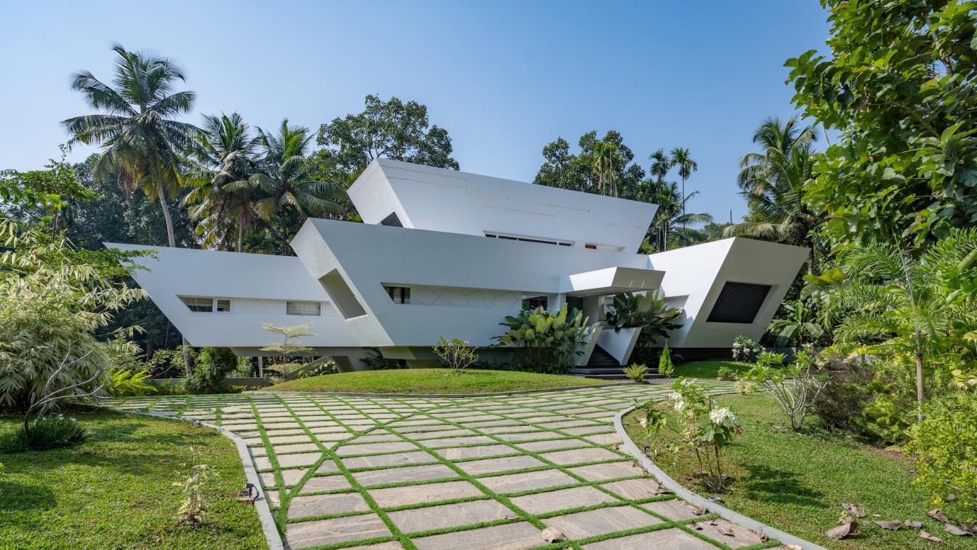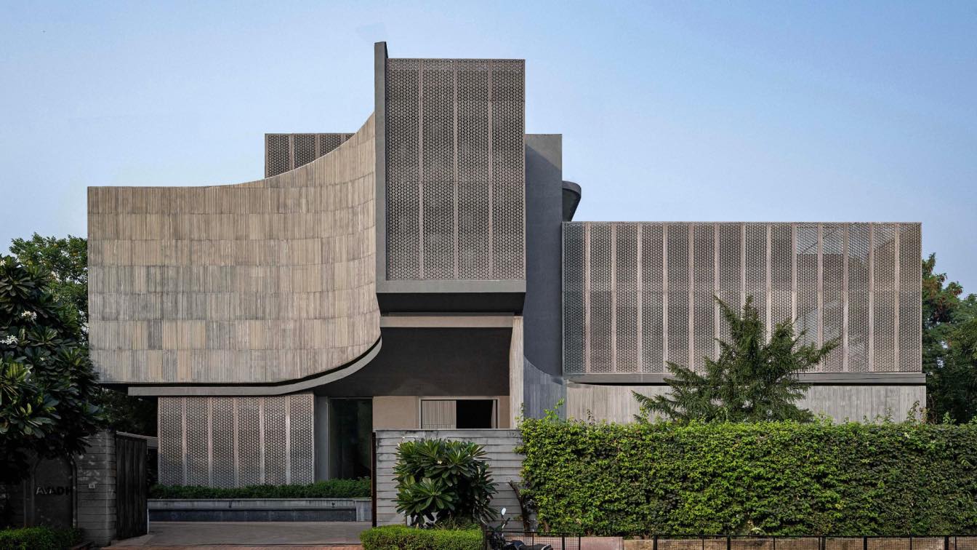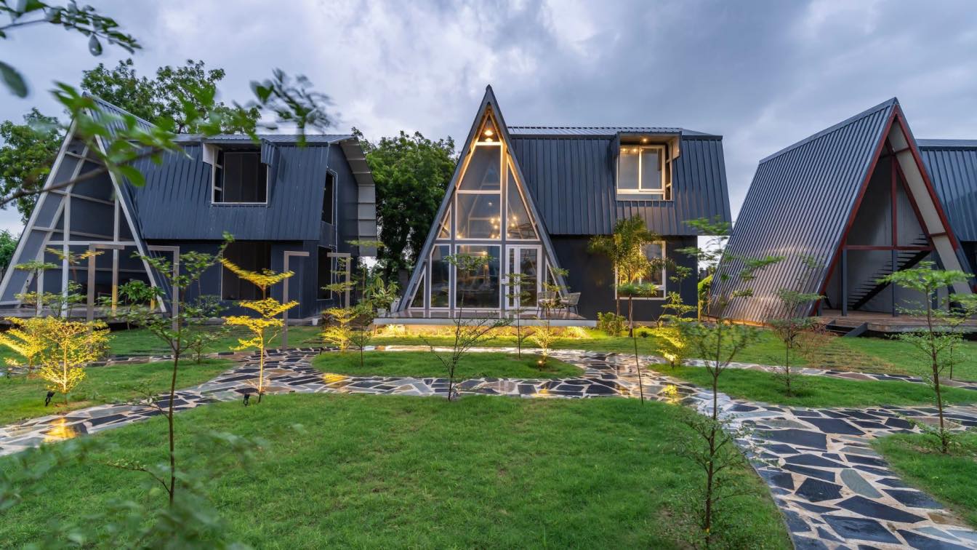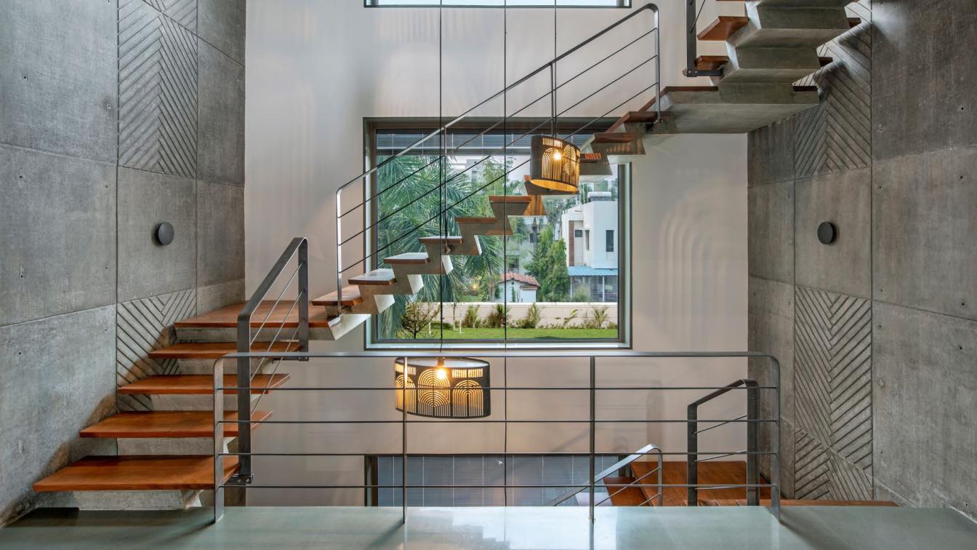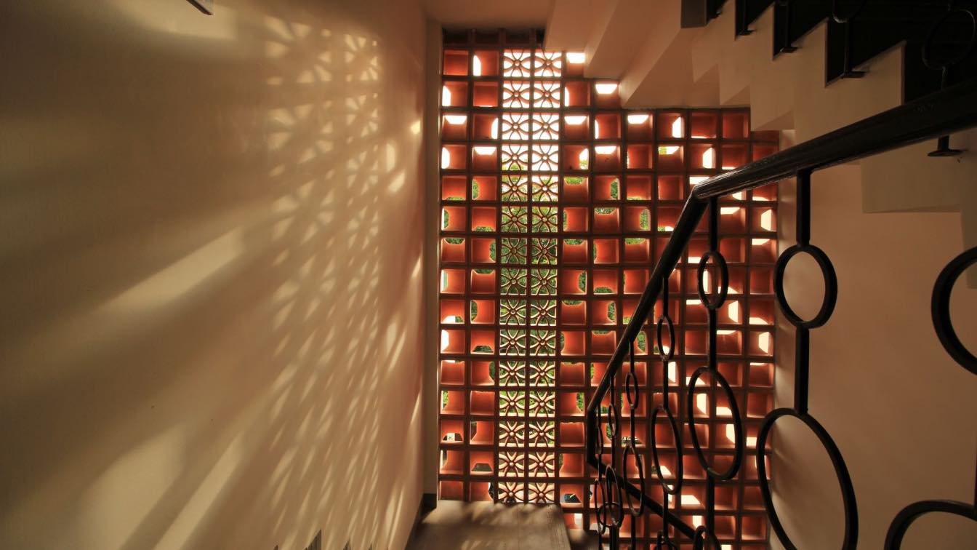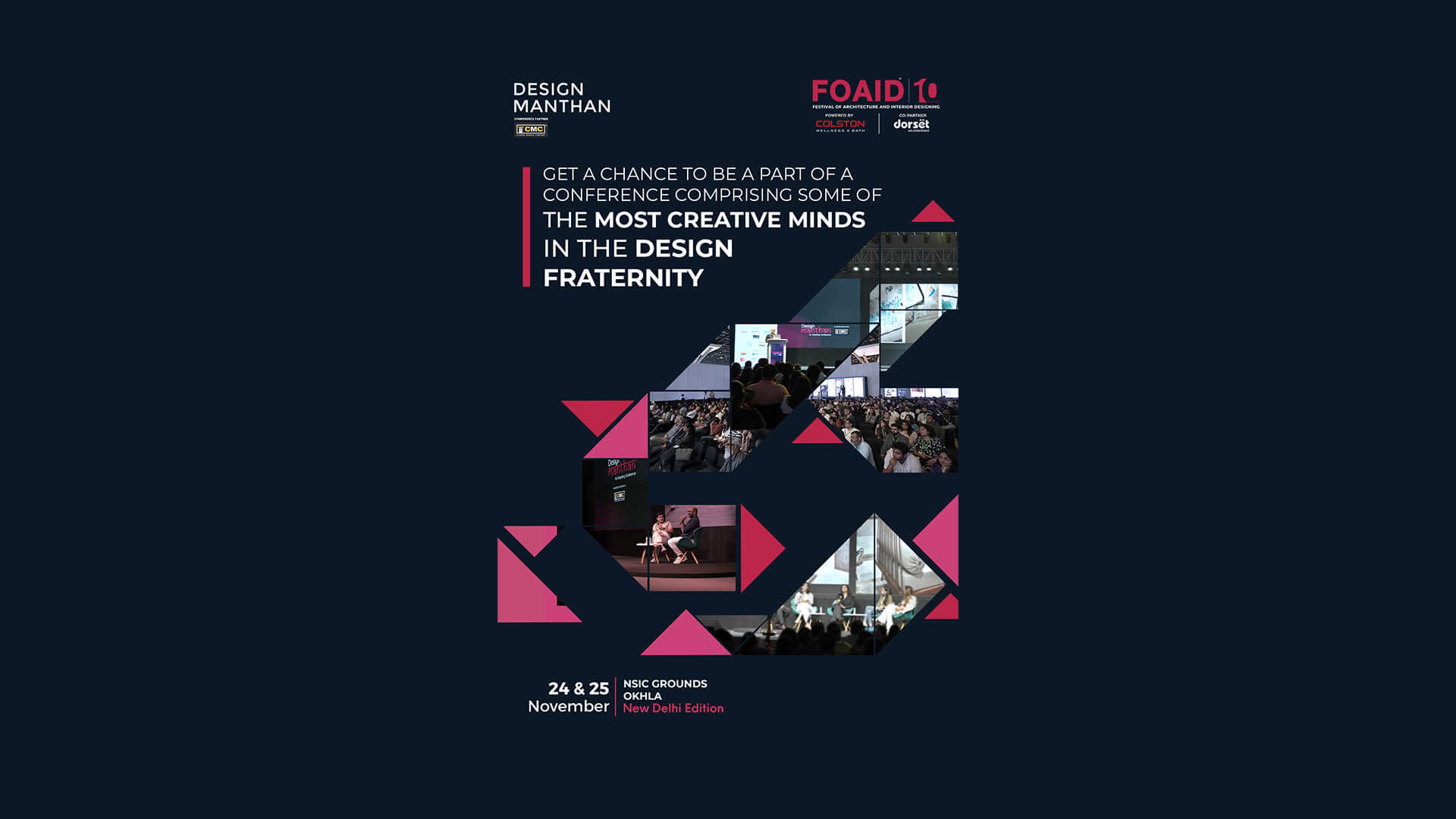The ‘compactly luxurious’ home for the Gupta family has been designed to seek the creation of spaces the family has not experienced before; spaces that enhance their lives and create memories that they retain long after the present is over, spaces that build aspirations for the future.
Architecture firm
Archohm Consults
Photography
Studio Naughts & Crosses
Principal architect
Sourabh Gupta
Design team
Sourabh Gupta, Varun Sood,Tarak Murari, Amit Das, Vineet Rao, Maulik Yagnik, Sanjana Suri, Ashish Varshney, Naveen Rawat, Aman Jangid, Sebanti Sarkar, Aditi Varshnei
Civil engineer
Ten on Ten
Structural engineer
Paresh & Associates
Environmental & MEP
Archohm Consults, Abid Hussain (HVAC), Techno Engineering Consultants (Plumbing)
Client
Abhay and Ajay Gupta
Typology
Residential › House
The design concept is as unique as it is captivating—an "industrial barely green" aesthetic. This distinctive vision seamlessly unites the rugged, industrial character of the surroundings with a delicate touch of greenery. One of the most remarkable features of this design is the deliberate preservation of a wild tree at the site.
Project name
LAKHINA Overseas
Architecture firm
Karan Osahan Architects
Location
Panipat, Haryana, India
Principal architect
Karan Osahan
Design team
Karan Osahan, Poojo Kundu, Ramya Khare
Interior design
Karan Osahan Architects
Landscape
Karan Osahan Architects
Civil engineer
SS Associates
Structural engineer
SS Associates
Construction
SS Associates
Supervision
Karan Osahan Architects
Visualization
Karan Osahan Architects
Tools used
AutoCAD, Rhinoceros 3D, Grasshopper, Adobe Photoshop, Lumion
Material
Bharat Brick, Asian Paints, Mitsibushi, Aksh Light India, Kohler, Simpolo
Typology
Commercial › Office Building
The cantilevered house is a 3000 sqft house situated on a one acre plot along the Muvattupuzha river in Kolenchery, Cochin, Kerala. The site is a seasonal flood plain that boasts a rich and diverse natural environment. The client had an emotional attachment to the land and envisioned a house that would be a symbol of hope and prosperity for his fut...
Project name
The Cantilever House, Kerala
Architecture firm
S Squared Architects
Location
Kolenchery, Kerala, India
Photography
Nathan Photography
Principal architect
Shaji V Vempanadan, Sumi Shaji
Design team
Shaji V Vempanadan, Sumi Shaji, Jobin Jaroniah, Annu Subhash
Interior design
Sumi Shaji, Annu Subhash
Structural engineer
Felix Varkeykunyu
Environmental & MEP
Shaw Sumanam
Landscape
S Squared Architects
Visualization
Rahul, S Squared Architects
Material
Concrete, Bricks, Ferrocement, Wood, Glass, Steel, Plywood, Multiwood, UPVC
Typology
Residential › House
Sanjay Puri Architects presents Zen Spaces, a 4-level, 27,000 sqft home located in Jaipur, Rajasthan, India. Blurring the lines between the inside and the outside, Zen Spaces integrates with the existing landscape, screening and allowing filtered light in different ways within each space, infusing volumes with light and shadows to transform differe...
Architecture firm
Sanjay Puri Architects
Location
303, Avadh Queens Road, Vaishali Nagar, Rajasthan, Jaipur- 302021, India
Principal architect
Sanjay Puri
Design team
Arjun Gupta, Vibha Alat
Collaborators
Madhavi Belsare, Ishveen Bhasin
Material
Concrete, Glass, Steel
Typology
Residential › House
Nestled like a hidden gem in the heart of Chaloda, Gujarat, the captivating weekend retreat known as Butterfly Trails awaits your discovery. A sprawling expanse spanning 15945 square meters, this enchanting site is a harmonious symphony of nature's grandeur and architectural brilliance.
Project name
Butterfly Trails
Architecture firm
Design Code Pvt. Ltd.
Location
Chaloda, Gujarat, India
Photography
Inclined Studio
Principal architect
Bhumei Patel, Yesha Patel
Interior design
Yesha Patel
Structural engineer
Saumya Shah-Structura
Environmental & MEP
Nandini Consultant
Typology
Residential › Weekend Villas
The vision of the designer complements the intrinsically contemporary design which surprisingly gives a modern yet elegant vibe to this project. The concept was optimizing the space specifically to entice the eye at the same time efficiently utilizing it.
Project name
Royal Acre Residence
Architecture firm
K.N. Associates
Location
Vadodara, Gujarat, India
Principal architect
Narendra Joshi, Pritesh Patel
Design team
Vidhi Kapadia, Monalisa Sharma, Prachi Patel, Nidhi Shah, Nidhi Patel
Collaborators
Priyanka Chitre (Write – Up courtesy), Bharat Mistry (Project Managers)
Civil engineer
Bharat Mistry
Structural engineer
Zarna Associates
Material
Concrete, Wood, Steel, Glass
Typology
Residential › House
Set in a prime location in Panchkula, Haryana, Residence-214 was designed to accommodate a three-person family on ground floor. The upper two floors were meant to be used independently by the tenants.
Project name
Residence 214
Architecture firm
House of DC
Location
Panchkula, Haryana, India
Photography
Akshay Singh Ahlawat
Principal architect
Gauri Dhawan
Interior design
Gauri Dhawan
Built area
418 m2 (4505 ft2)
Structural engineer
Rohit Gupta
Construction
Santokh Singh
Material
Terracotta Jali, concrete, wood
Typology
Residential › House
As India’s most celebrated Festival of Architecture & Interior Designing proudly reaches its milestone 10th year, the excitement builds for the upcoming edition set to take place in New Delhi, continuing the legacy of design innovation.
Written by
Festival of Architecture and Interior Design (FOAID)
Photography
Festival of Architecture and Interior Design (FOAID)

