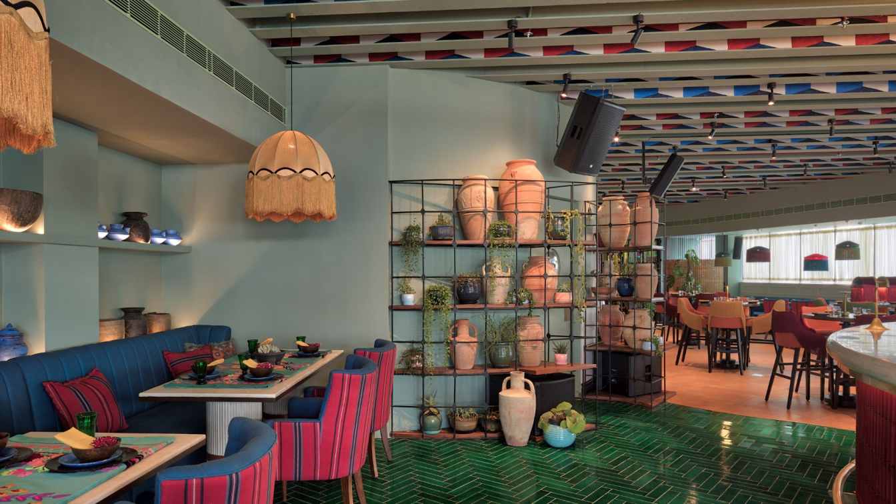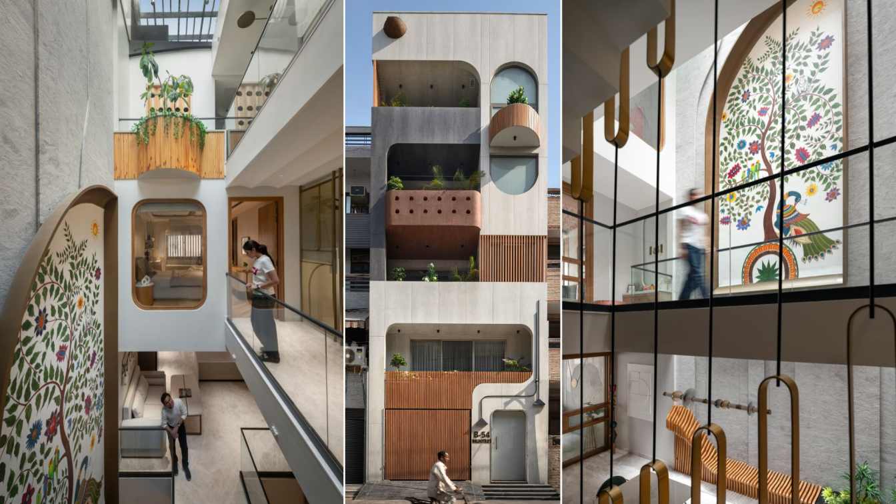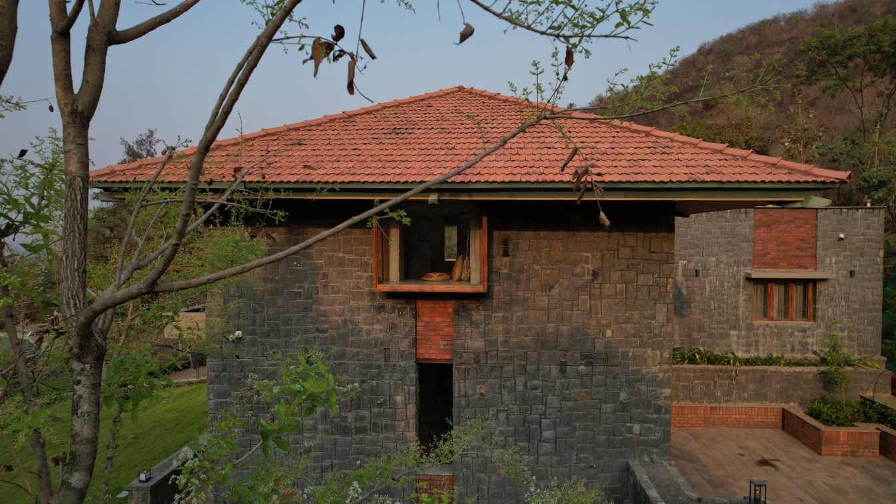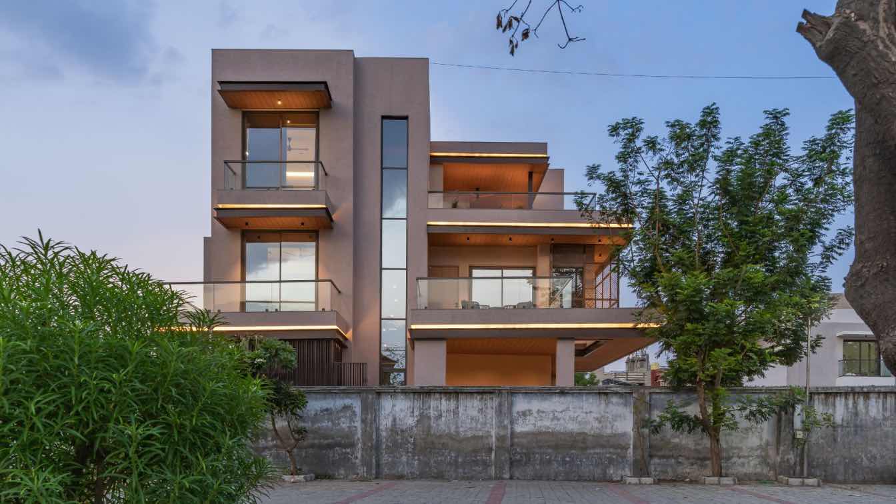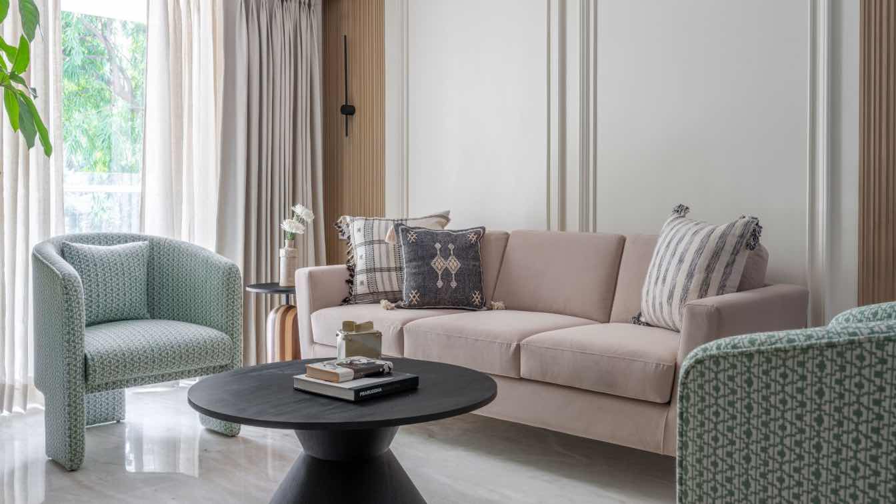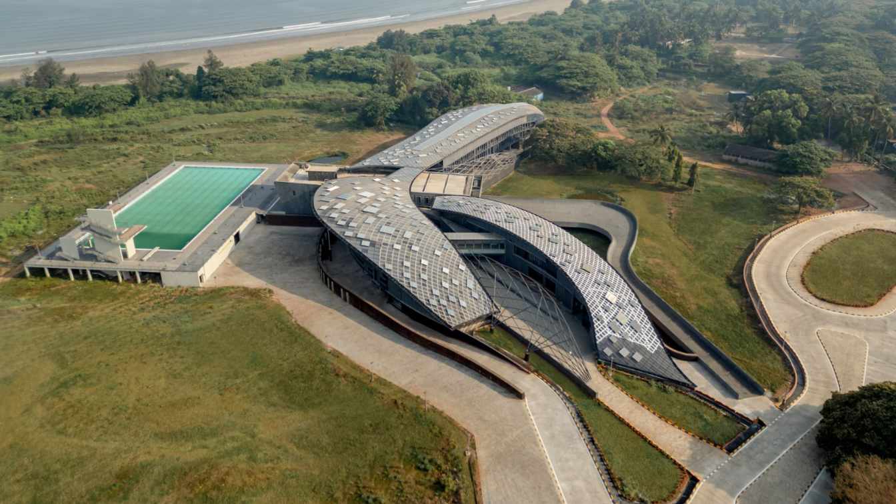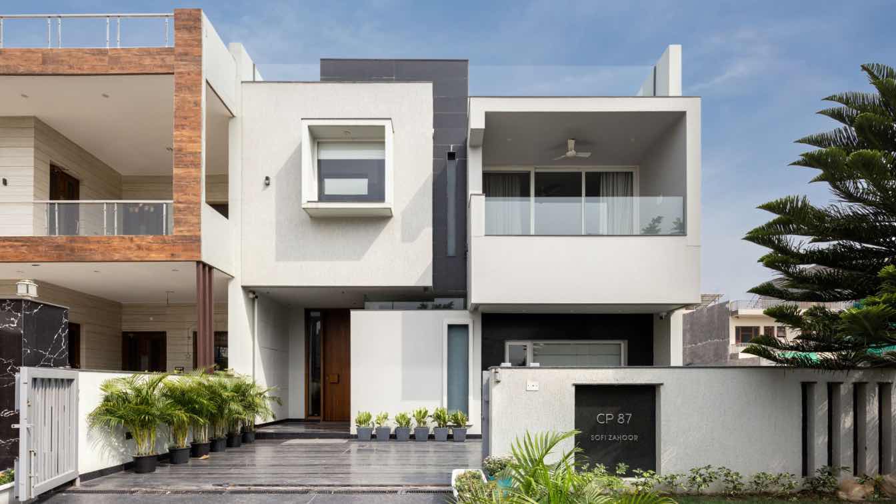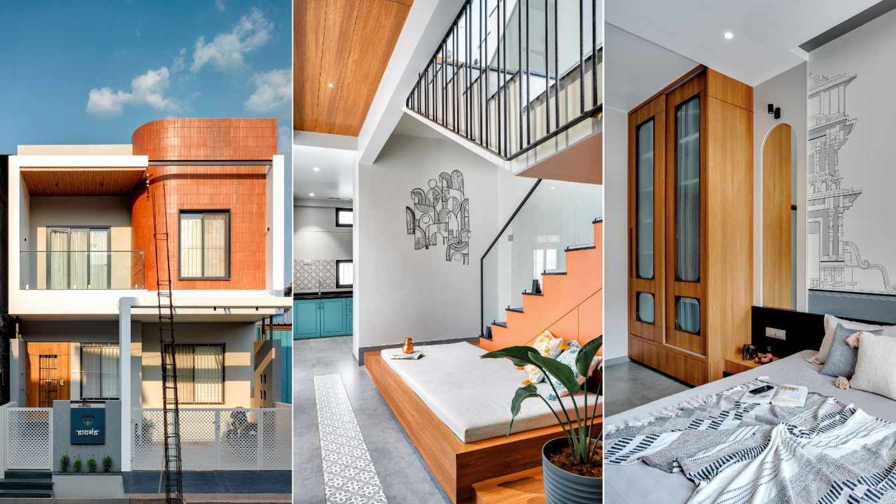Project name
Pompa, Bandra
Architecture firm
The Orange Lane
Photography
Pulkit Sehgal
Principal architect
Shabnam Gupta
Typology
Hospitality › Restaurant
Slender House is a private residential project designed for a family of five, nestled within a small and slender site measuring 6 meters by 18 meters. The vision for this home was to create a space that not only stood out within its locality but also contributed to the cityscape.
Project name
6 x 18 Slender House
Architecture firm
Spaces Architects@KA
Location
B-54, Derawal Nagar, New Delhi, India
Photography
Bharat Aggarwal
Principal architect
Kapil Aggarwal
Design team
Pankaj Khandelwal, Nishant Gaurav, Aruj Saxena, Vikrant Dhakrey
Interior design
Spaces Architects@KA
Civil engineer
Reliable Consulting Engineers
Structural engineer
Reliable Consulting Engineers
Landscape
Spaces Architects@KA
Visualization
Spaces Architects@KA
Tools used
AutoCAD, Adobe Photoshop, SketchUp
Material
Laminum tiles, Aluminium Battens in wood finish, Corten Steel, Oak Veneer, Wallpapers, Italian Marbles, Indian Marbles, Engineered Wood, Glass, Laminates, Paint
Typology
Residential › House
The Orchard house is a weekend retreat for a family in Pune. It is set in a sprawling orchard flanked by hills on the southern side and a panoramic view of the backwater and distant hills on the northern side.
Project name
The Orchard House
Architecture firm
IPSA Design Consultants
Photography
Shoot My Space
Principal architect
Ajay Mane
Design team
Rutuparna Diwan, Pradnya Diwan
Interior design
IPSA Design Consultants
Civil engineer
Sandip Pawli
Structural engineer
Sandip Rangdal
Landscape
IPSA Design Consultants
Lighting
IPSA Design Consultants
Visualization
IPSA Design Consultants
Tools used
AutoCAD, Sketch-Up, Adobe Photoshop
Material
Load Bearing Brick/Stone Composite Masonry
Typology
Residential › House
The project's success story extends beyond its impressive design. Harikrushna Pattani & Associates ensured a smooth and efficient construction process, completing the entire project – from design conception to handover – within a remarkable one year.
Project name
Sarkhej Bungalow
Architecture firm
Harikrushna Pattani & Associates, Ahmedabad
Location
Sarkhej, Ahmedabad, India
Photography
Inclined Studio
Principal architect
Harikrushna Pattani
Interior design
J M Patel
Structural engineer
Shri Hari Consultant
Environmental & MEP
Harikrushna Pattani & Associates
Lighting
Harikrushna Pattani & Associates
Supervision
Harikrushna Pattani & Associates
Visualization
Harikrushna Pattani & Associates
Material
Bricks, Cement, Sand, Glass, Wood, Laminates, MCM, Conwood
Typology
Residential › House
Ketaki Poonawala Designs: The Zephyr house is a reflection of the state of mind our clients, calm and serene like a soft breeze. The clients senior citizens, professionally at the age of retirement , wished to move into a home that gave them the liberty to unwind and socialise yet easy to maintain and live in.
Project name
The Zephyr House
Architecture firm
Ketaki Poonawala Designs
Location
University Road, Pune, India
Principal architect
Ketaki Poonawala
Collaborators
Accent Furniture - Arjunvirgujral, Ek Design. Furnishings – Altrove. Marble - The stone Capital. Artefacts - Curators of clay
Typology
Residential › House
India as a developing country, is progressing at a significant pace. One of the primary indicators of development in any nation is its education quotient. Our education system is evolving in parallel to other markers such as finance and healthcare nation, and we have begun to prioritize forms of education.
Project name
National Institute of Water Sports, Goa
Architecture firm
MOFA Studio
Location
Panjim, Goa, India
Photography
Vinay Panjwani
Principal architect
Manish Gulati
Interior design
MOFA Studio (in-house)
Landscape
MOFA Studio (in-house)
Civil engineer
Ramjidas Construction Pvt Ltd
Structural engineer
DELF Consulting Engineers
Environmental & MEP
Engineering Consultancy & management Service, Aditya Environmental Services Pvt. Ltd.
Lighting
Uri Design Studio
Construction
Ramjidas Construction Pvt Ltd
Material
• Materials: Wallcovering / Cladding - Steel Grey Granite, Zincalume Sheets from TATA Bluescope Lysaght - Construction Materials: Tubular sections from TATA Structura, concrete from - Lighting: Philips - Sanitaryware: JAGUAR - Facade Systems: Semi Unitized glazing developed in house using Jindal Aluminum sections and Low Emissivity Glass from Saint Gobain - Windows: Semi Unitized glazing developed in house using Jindal Aluminum sections and Low Emissivity Glass from Saint Gobain - Furniture: Bon Ton - Flooring: Terrazzo flooring using local stones - Paint: Asian Paints
Client
Indian institute of tourism and travel management (Ministry of Tourism, Govt. of India)
Typology
Education Institution
This house was largely about the resistance to throw any form or color into the space
Project name
The Framed House
Architecture firm
Forum Advaita
Location
Cp 87 _ Sector-105, Mohali, India
Principal architect
Aman Sohal
Design team
Niharika, Mashaara, Arshjot
Collaborators
La Casa Decor, Asian Paints
Interior design
Forumadvaita
Design year
December 2020
Completion year
December 2022
Civil engineer
Sukham Gill
Structural engineer
Sukham Gill
Environmental & MEP
Forumadvaita
Tools used
Autocad, Sketchup, Photoshop
Construction
Ranjit Constructions
Material
Black Leather Stone, Textured Paint, Vitrified Tiles, Wooden Flooring
Client
Mr. Sofi Zahoor & Mrs. Ritu Tondon
Typology
Residential › House
The "22'x110' House" addresses the constraints of a narrow site with a 22-foot frontage and a 110-foot depth. With neighboring properties in close proximity along the north and south sides, the design became an opportunity to harmonize exterior and interior elements through a refined selection of materials, textures, and colors.
Project name
22X110 House
Architecture firm
Vishwakarma
Location
Peth Vadgaon, Kolhapur, Maharashtra, India
Principal architect
Tejan Nalavade
Design team
Tejan Nalavade, Milind Nalavade
Collaborators
Text by Priyam Agarwal
Interior design
Tejan Nalavade
Completion year
March 2024
Civil engineer
Team Vishwakarma
Structural engineer
Prasad Kulkarni
Supervision
Team Vishwakarma
Visualization
Umesh Sawant
Material
Brick, concrete, glass, wood, stone
Typology
Residential › House

