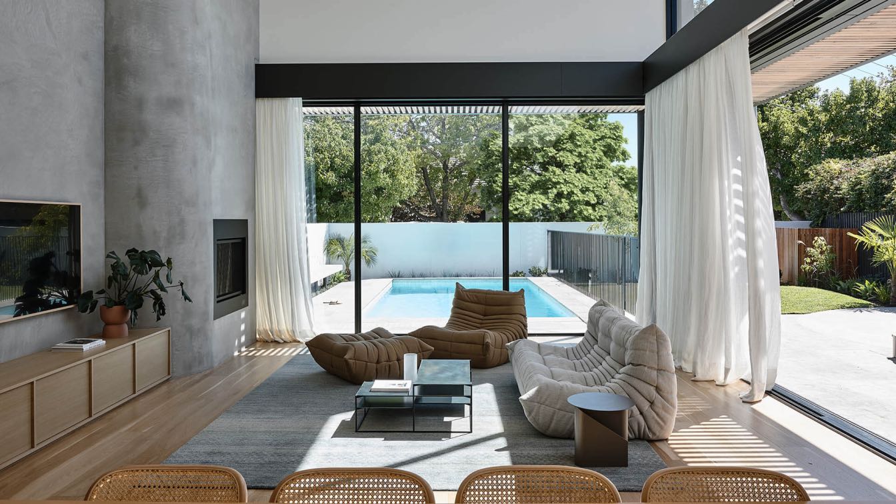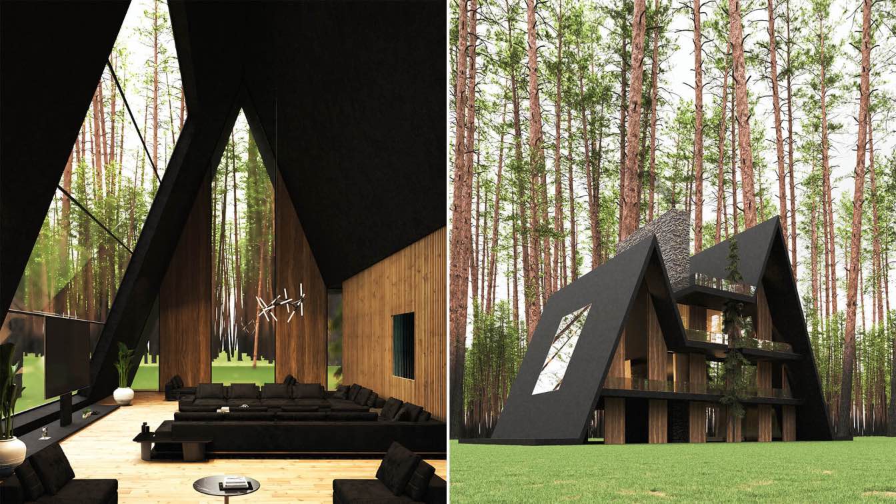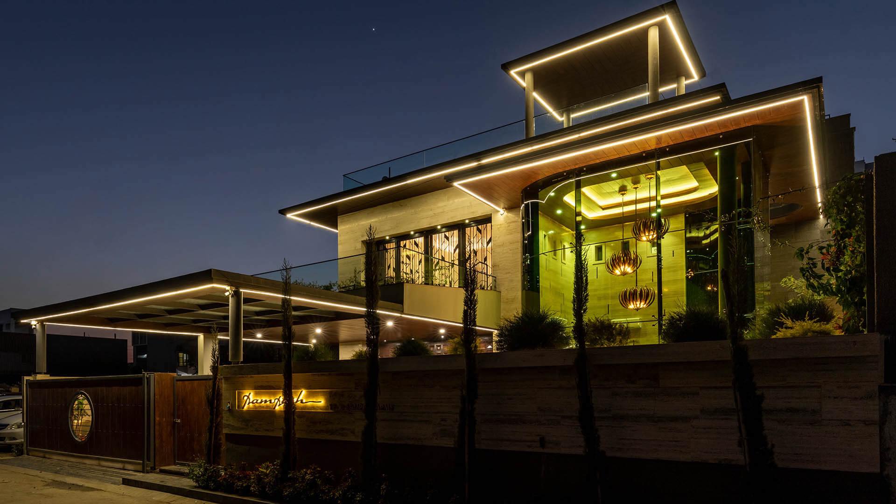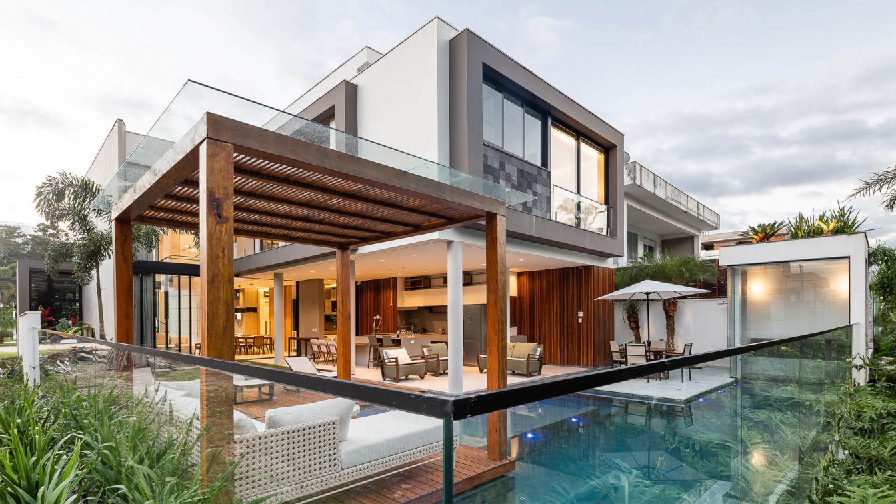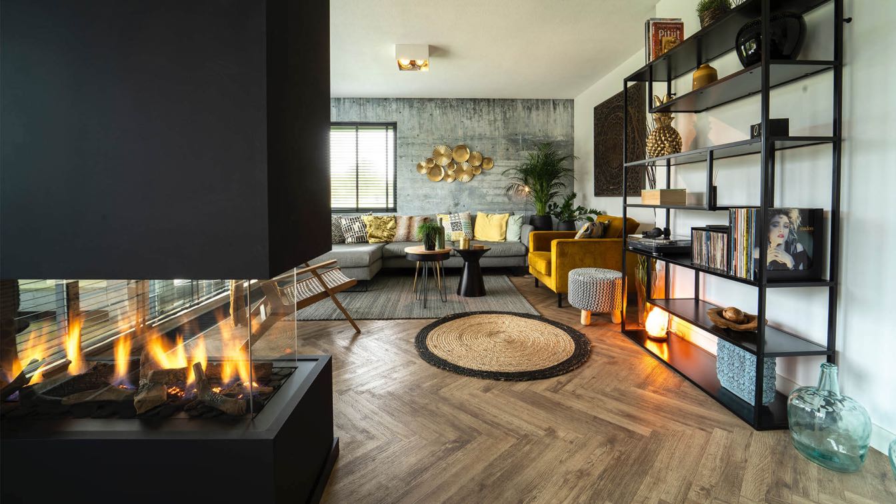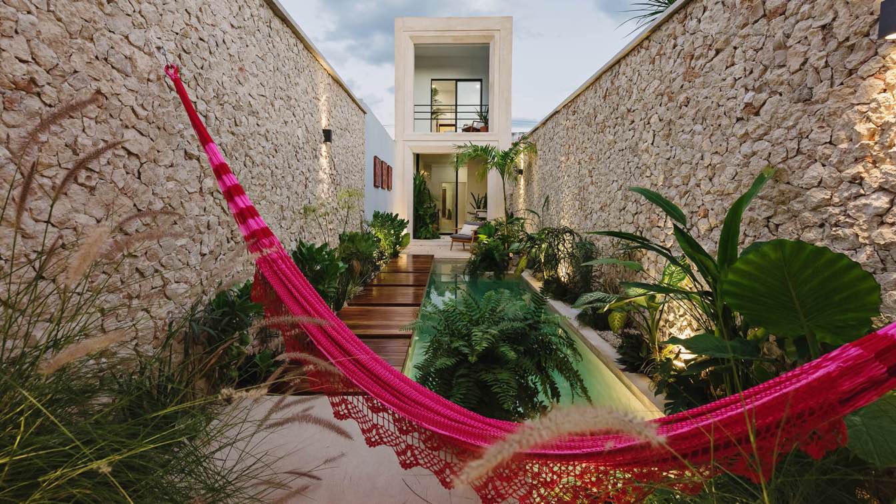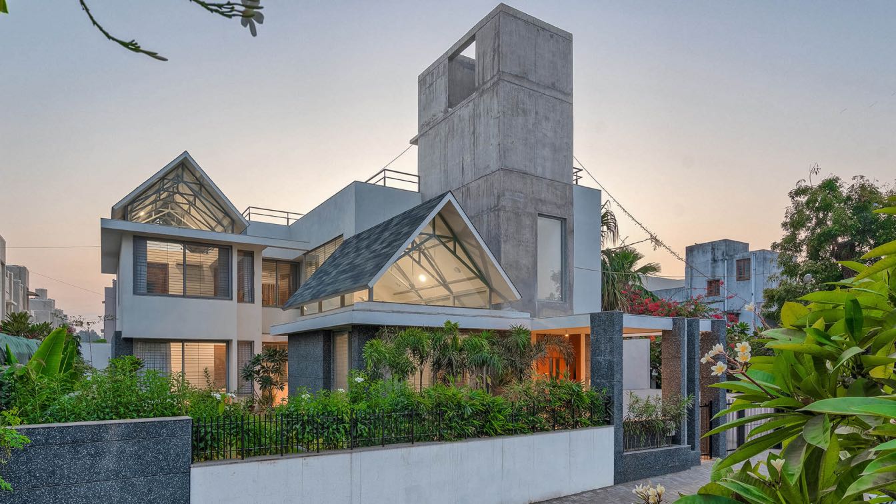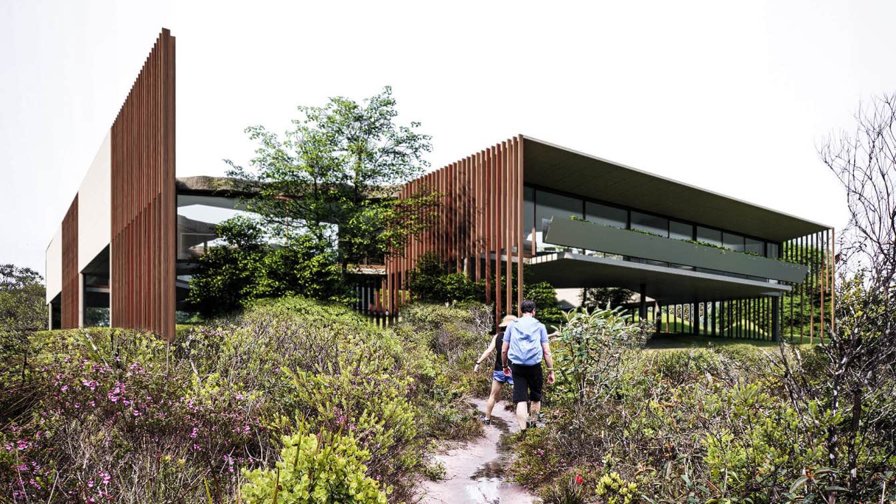Designed by Melbourne-based architecture and construction firm InForm, the brighton 8 House set on an unusual wedge-shaped property this four-bedroom family home utilises its north-west frontage for the outdoor entertaining area and pool. This orientation provides the deepest garden aspect and pleasant treed views from the main living area.
Architecture firm
InForm in collaboration with Pleysier Perkins Architects
Location
Brighton East, Melbourne, Victoria, Australia
Photography
Derek Swalwell
Principal architect
Simon Perkins
Design team
InForm in collaboration with Pleysier Perkins Architects
Collaborators
(Stylist – Bek Sheppard)
Structural engineer
BDD Engineering
Material
Concrete, Glass, Steel
Typology
Residential › House
Milad Eshtiyaghi: Black House is located in Santa Clara, New York. The client of this project was very interested in black and asked us to design a house that had a sense of splendor, luxury and at the same time mysterious.
Architecture firm
Milad Eshtiyaghi Studio
Location
Santa Clara, New York, USA
Tools used
AutoCAD, Autodesk Revit, Autodesk 3ds Max, V-ray, Adobe Photoshop
Principal architect
Milad Eshtiyaghi
Visualization
Milad Eshtiyaghi Studio
Typology
Residential › House
The Leaf house is a private residence of a Multigenerational family of six adults and two kids, located in a newly developed residential colony of the city, desigend by Indian architecture firm SPAN Architects. Site is a flat rectangular piece of land with 50 feet of frontage and 120 feet in depth, having its approach from east.
Project name
The Leaf House
Architecture firm
SPAN Architects
Location
11-B, Sampat farms – D, Indore, Madhya Pradesh, India
Principal architect
Anand Maroo, Arpit Khandelwal, Pratik Gupta
Design team
Anand Maroo, Arpit Khandelwal, Pratik Gupta, Sawan Sharma Engineering: Mr. Nilesh Sharma
Structural engineer
Nilesh Sharma
Material
Marble, Wood, Glass, Concrete
Typology
Residential › House
The D21 Beach House, located in Riviera de São Lourenço beach, near São Paulo, was designed as an “L” shaped plan in an area of 525.00m² as an architectural feature. The project is signed by Raiz Arquitetura, led by the architects Alexandre Ferraz and Elias Souza, who have in their portfolio several high-end houses at the brazilian coast.
Project name
D21 Beach House
Architecture firm
Raiz Arquitetura
Location
Rua Passeio de Ilhéus, 372 - Riviera de São Lourenço, Sao Paulo, Brazil
Photography
Leonardo Giantomasi
Principal architect
Alexandre Ferraz and Elias Souza
Design team
Alexandre Ferraz, Elias de Souza, Leila Lemos, Sabrina Borotto, Guilherme Alonso Souza, Alexandre Nascimento
Interior design
Carla Brandão
Material
Wood, Metal, Glass, Concrete
Typology
Residential › House
Both new and old houses alike can look a bit downcast and old-fashioned, even if they have recently been remodeled. Getting the modern look is not easy to achieve, and if it is not done correctly you could end up with mismatched spaces and different styles that do not complement each other.
Photography
Robin van Geenen (Cover image), Sanibell BV, Sidekix Media
Workshop Diseño y Construcción: Casa Picasso is a project that turns every square inch of available space into a functional one. Indoor-outdoor interactions serve as the foundation of the project’s design, and the use of regional materials and textures typically found in the Yucatan Peninsula provide a sense of identity.
Project name
Casa Picasso
Architecture firm
Workshop Diseño y Construcción
Location
Mérida, Yucatán, Mexico
Principal architect
Francisco Bernés Aranda and Fabián Gutiérrez Cetina
Design team
Francisco Bernés Aranda, Fabián Gutiérrez Cetina, Alejandro Bargas Cicero, Isabel Bargas Cicero
Collaborators
Artesano MX, Soho Galleries Merida
Typology
Residential › House
The Indian multidisciplinary design studio UA Lab (Urban Architectural Collaborative) led by Vipuja Parmar & Krishnakant Parmar have recently completed Gable House, a single-family home located in Ahmedabad, India.
Architecture firm
UA Lab (Urban Architectural Collaborative)
Location
Ahmedabad, India
Photography
Maulik Patel / Inclined Studio
Principal architect
Vipuja Parmar, Krishnakant Parmar
Design team
Kruti Shah, Bageshri Thakar
Civil engineer
Keyur Patel
Structural engineer
Casad Consultant
Material
Concrete, Metal, Wood
Typology
Residential › House
Tetro Arquitetura: The Veredas house is among twisted trees, fences, owls and dryness. The house is a continuous path that exposes objects that tell the story of the residents.
Project name
Veredas House
Architecture firm
Tetro Arquitetura
Location
Brasilia, Brazil
Tools used
AutoCAD, SketchUp, Lumion, Adobe Photoshop
Principal architect
Carlos Maia, Débora Mendes, Igor Macedo
Visualization
Igor Macedo
Typology
Residential › House

