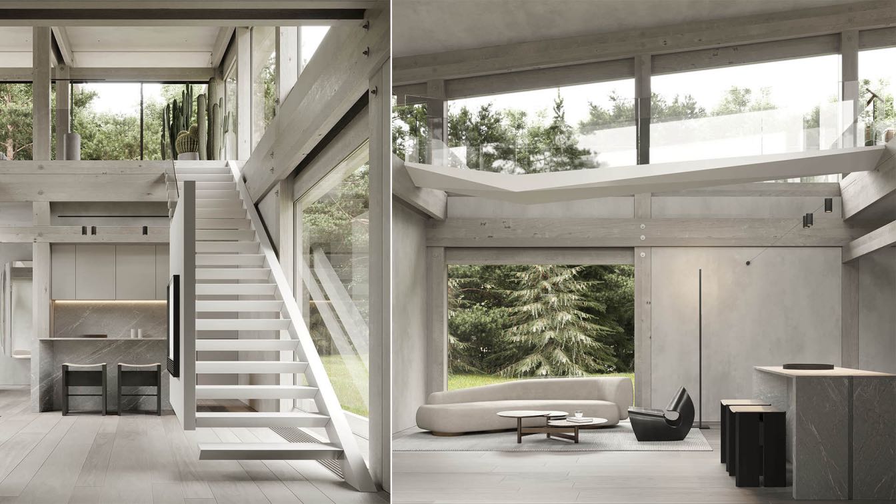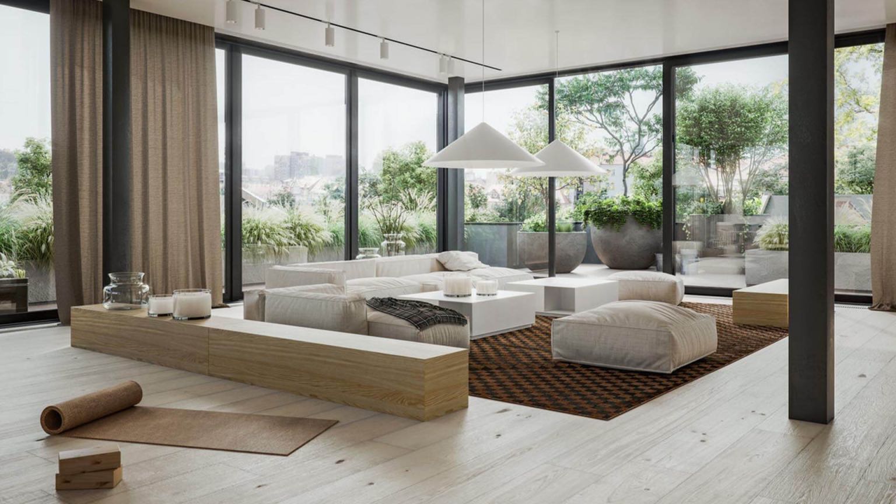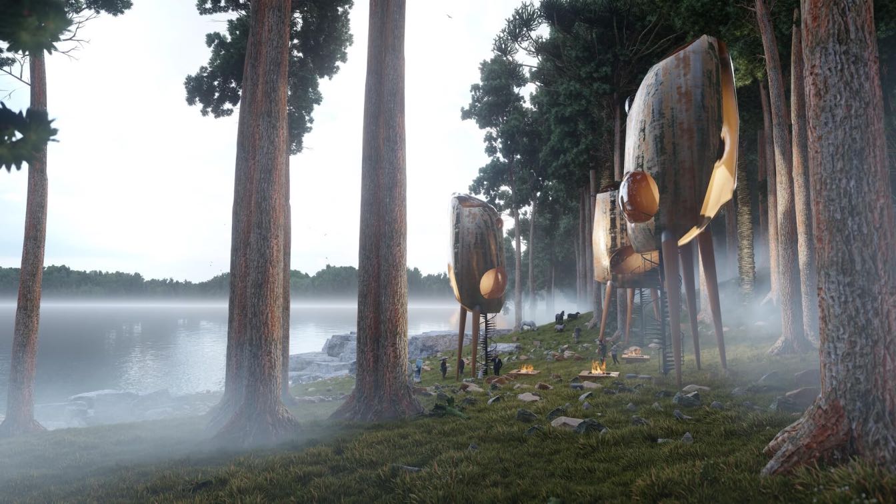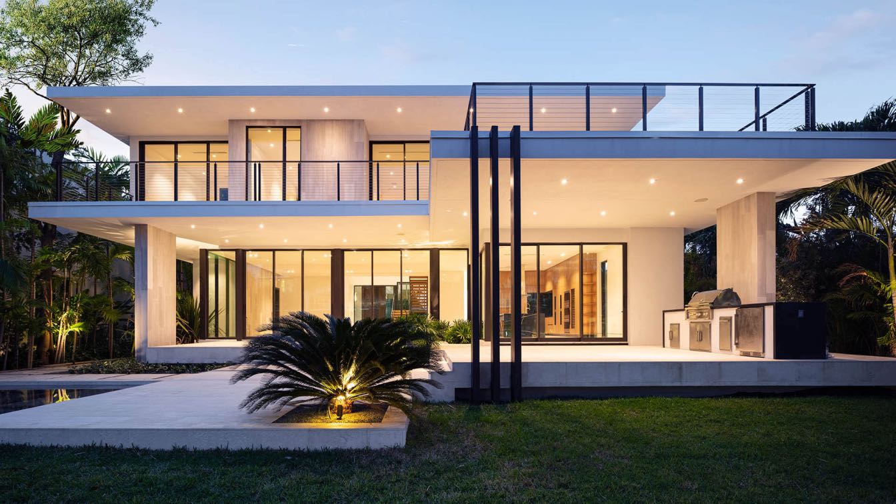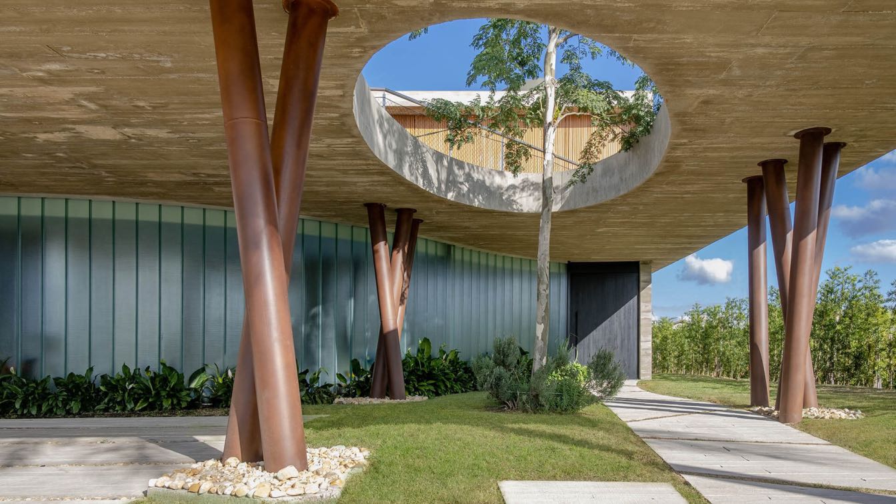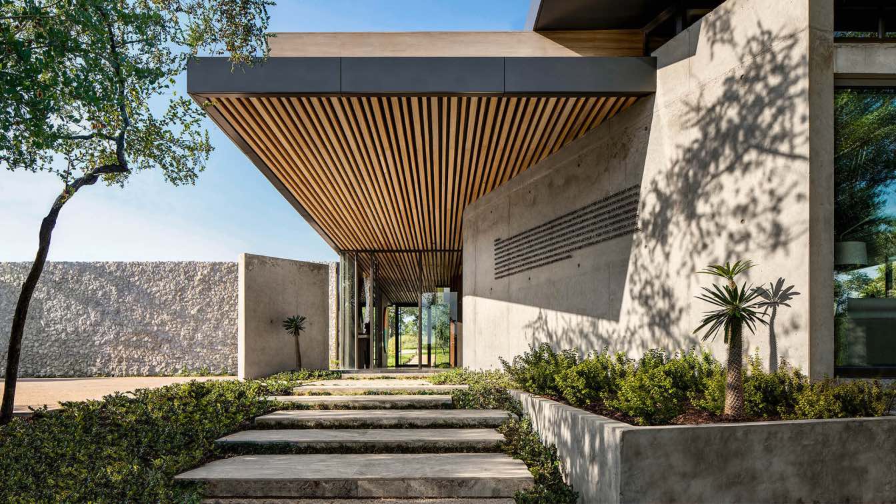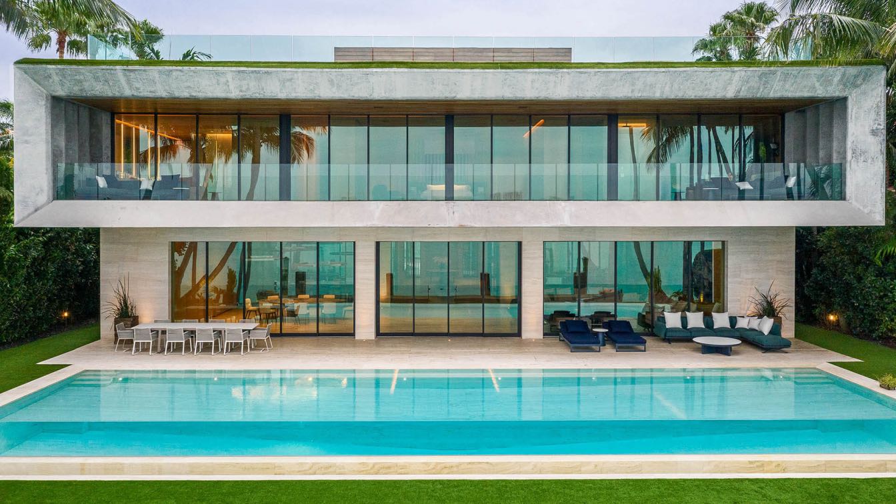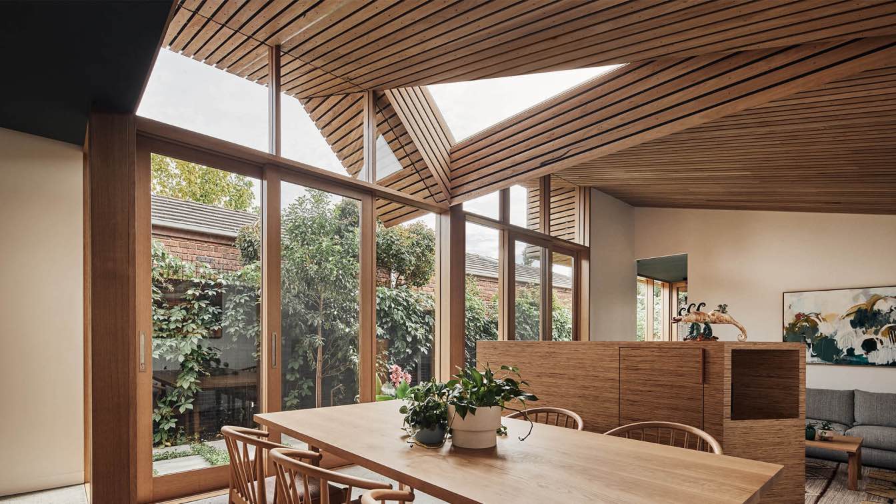Each morning we are like newborns: eager to act, to catch every moment, to feel more, to see more, to experience all the best. Places and things around us create a background that motivates and inspires. Intellectual and meditative yet distinct and exciting. Interior mirrors our lifestyle, our tendencies, ourselves…
Architecture firm
Artem Babayants Architects
Location
Moscow district, Russia
Tools used
Autodesk 3ds Max, Corona Renderer, Adobe Photoshop
Principal architect
Artem Babayants
Visualization
Artem Babayants Architects
Status
Pre-implementation phase
Typology
Residential › House
The apartment with an area of over 300 square metres favors the atmosphere of creative thinking and living in the spirit of slow life. The unique characteristics of the interior is created by references to Japanese aesthetics, which are interwined with the best European design.
Architecture firm
Studio Organic
Tools used
Autodesk 3ds Max, Corona Renderer, Adobe Photoshop
Principal architect
Aga Kobus
Design team
Aga Kobus, Grzegorz Goworek
Visualization
Michał Nowak Visualizations
Typology
Residential › Apartment
This community consists of habitable modules that are assembled and disassembled in different places to learn about the environment and its different ways of life, a concept that is based on forms interpreted by the work of surrealism.
Project name
Habitable Modules 33
Architecture firm
Veliz Arquitecto
Tools used
SketchUp, Lumion, Adobe Photoshop
Principal architect
Jorge Luis Veliz Quintana
Visualization
Veliz Arquitecto
Typology
Residential › House
Overlooking the water in Bay Harbor this home was designed as a sequence of experiences that frame the beautiful views and lead to a seamless transition between interior and exterior architecture, filled with natural light. The tropical foliage was key on this residence due to the plenty of windows that help create the transition.
Project name
99 Residence
Architecture firm
SDH Studio Architecture + Design
Location
Bay Harbor, Florida, United States
Photography
David Hernandez
Principal architect
Stephanie Halfen
Material
White Wood Marble and metal louvers
Typology
Residential › House
Ananda is the name set by Stemmer Rodrigues Arquitetura for its new house project in Eldorado do Sul (Rio Grande do Sul, Brazil). Ananda means supreme bliss, a common term widely used in Hinduism. The choice directly refers to the owner’s wish of transforming her house into a bright space to live in and to receive students for yoga and meditation c...
Project name
Ananda House
Architecture firm
Stemmer Rodrigues Arquitetura
Location
Eldorado do Sul, Rio Grande do Sul, Brazil
Photography
Lucas Franck/NMLSS
Principal architect
Paulo Henrique Rodrigues, Roberto Stemmer, Ingrid Stemmer
Material
Concrete, Glass, Wood, Steel
Typology
Residential › House
ARRCC designed project, Cheetah Plains in the Sabi Sand Game Reserve in the Kruger National Park, South Africa, has been shortlisted as a finalist for the World Architecture Festival (WAF) Awards 2021.
Designed by award-winning architect Chad Oppenheim, this new single-family house located on the last vacant lot in the exclusive Bal Harbour residential community in Miami is an elegant stone and concrete structure that creates a dynamic interplay between the landscape and the interiors while arraying ample space for both entertaining guests and pr...
Project name
Bal Harbour House
Architecture firm
Oppenheim Architecture / Chad Oppenheim
Location
252 Bal Bay Drive, Bal Harbour, Florida, USA
Photography
Kris Tamburello
Principal architect
Chad Oppenheim
Design team
Chad Oppenheim (Principal in charge), Kevin McMorris, Juan Calvo, Alexis Cogul, Alex Lozano
Collaborators
FDM Design / Fernanda Dovigi (Interior Furnishings), KETTAL FURNITURE
Structural engineer
Optimus Structural Design
Environmental & MEP
L. Triana Associates
Lighting
Radiance Lighting
Material
Concrete, Glass, Roman Travertine flooring and Belgian Oak
Typology
Residential › House
The Ripple House is a series of unfurling spaces defined by subtle shifts in the site and light. Discreetly positioned behind a single-fronted Victorian façade, the addition reinvents the previously disconnected floorplan, creating a highly adaptable family home connected to its garden.
Project name
Ripple House
Architecture firm
FMD Architects
Location
Melbourne, Australia
Photography
Peter Bennetts
Principal architect
Fiona Dunin
Structural engineer
Marcon Tedesco O'Neill Consulting Engineers
Construction
B.F.C. Built
Material
Concrete, Wood, Glass, Brick
Typology
Residential › House

