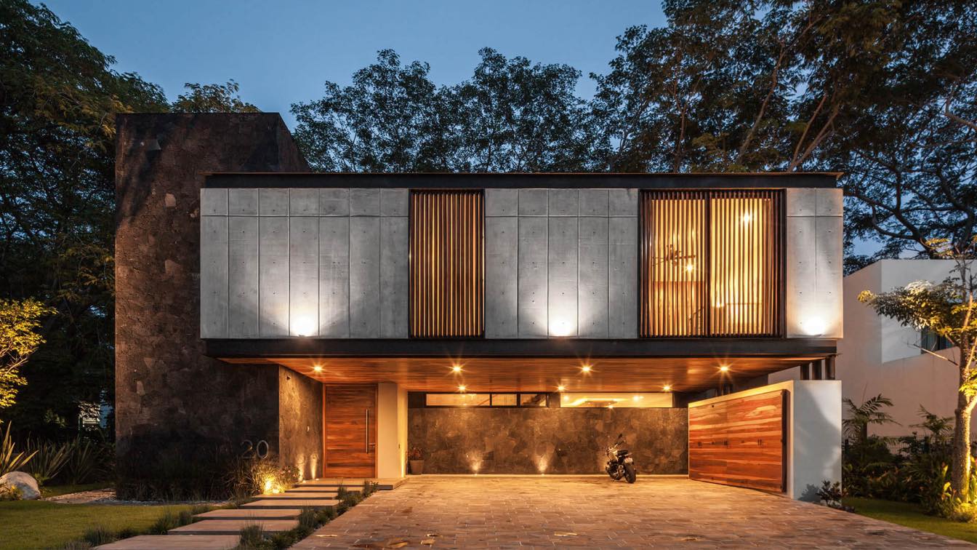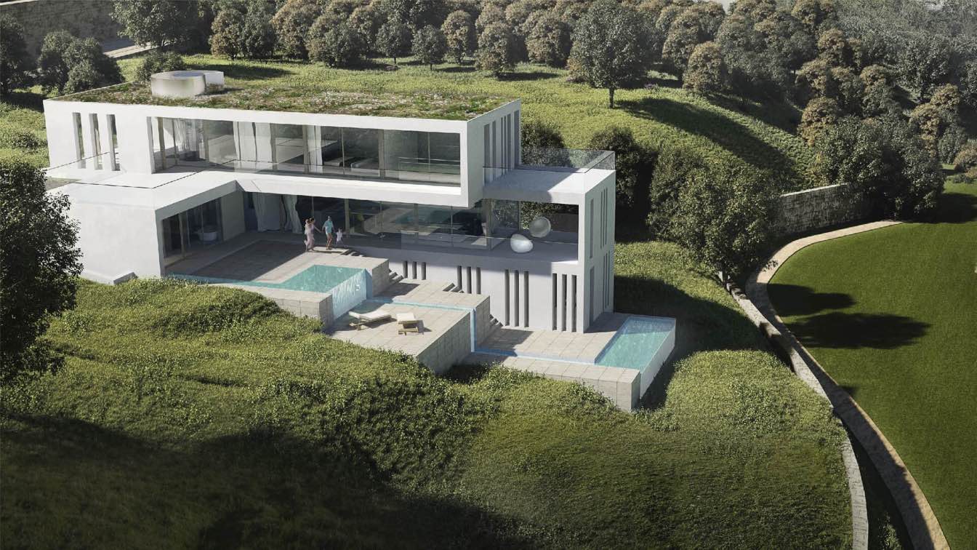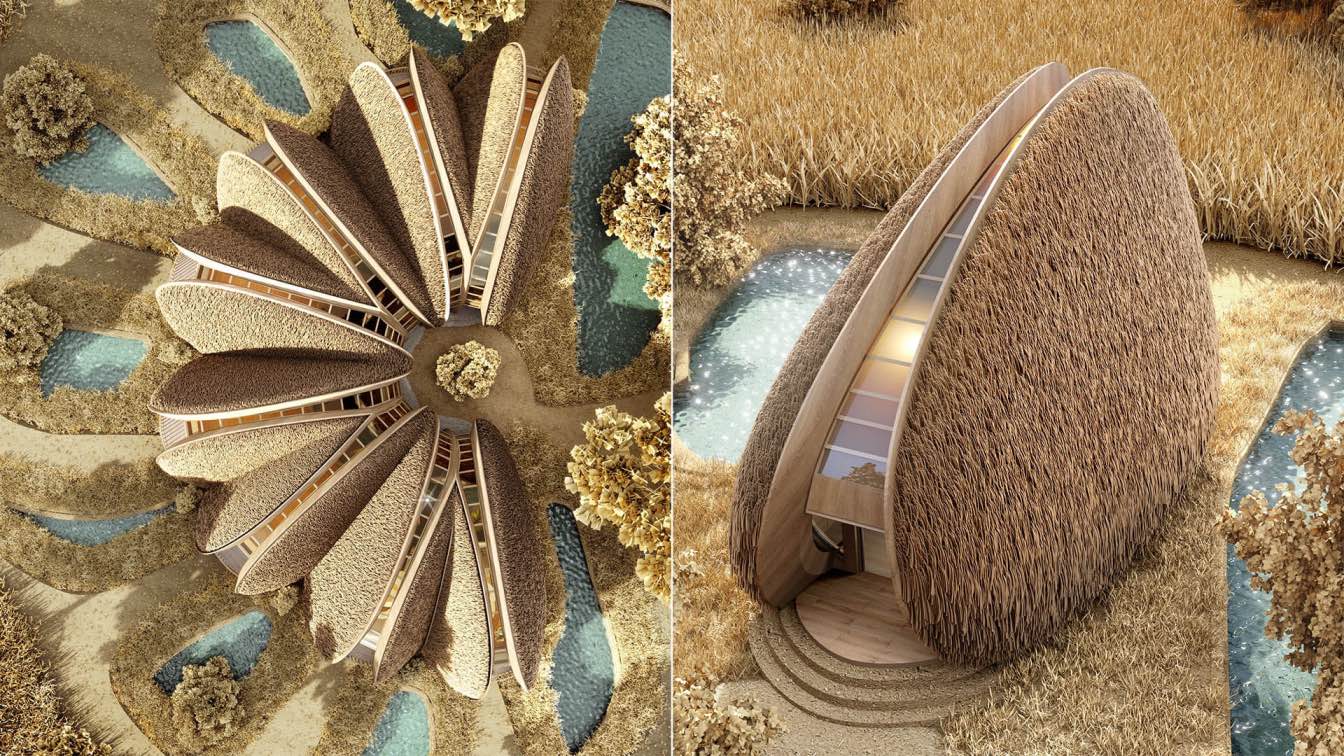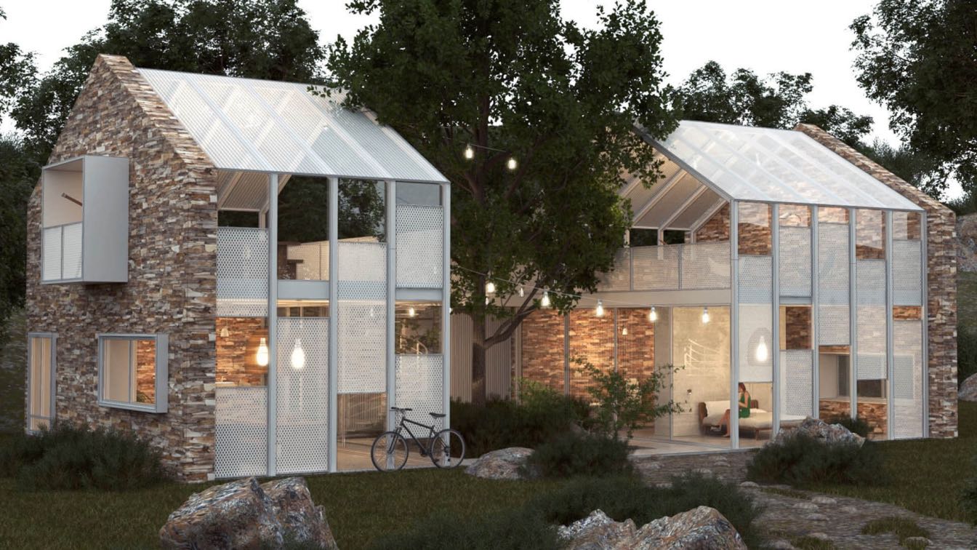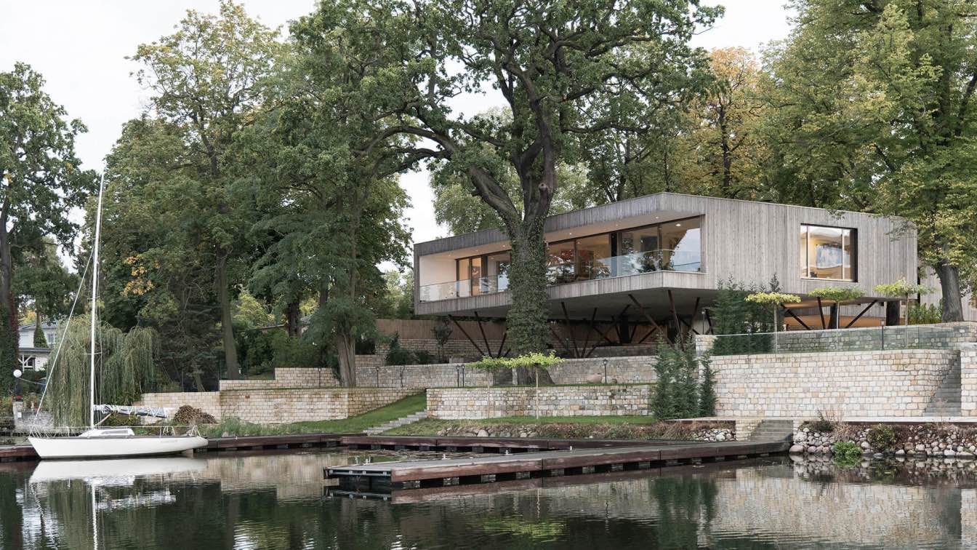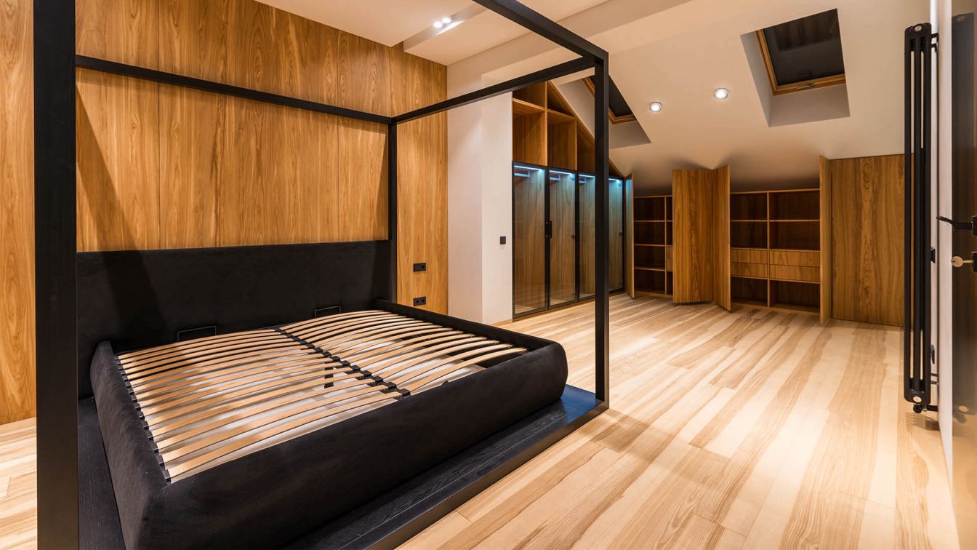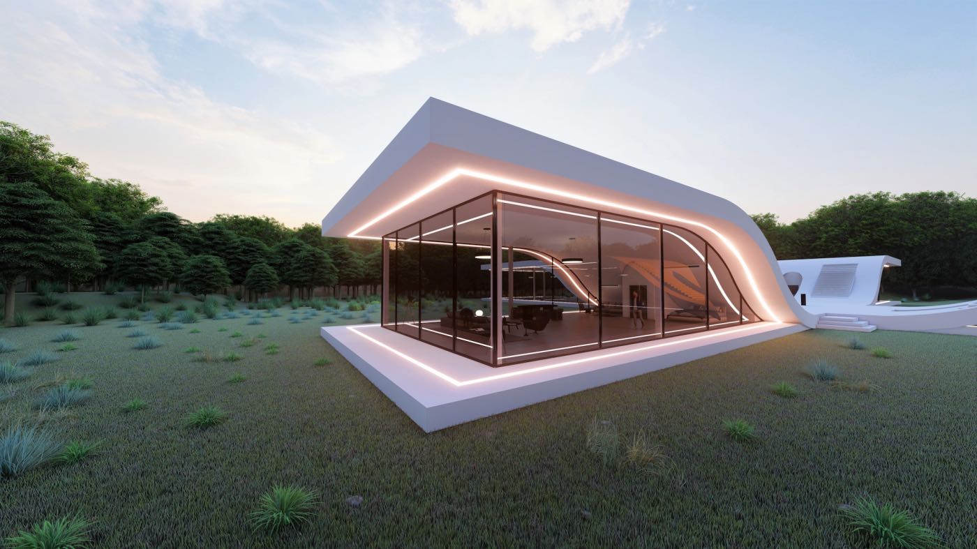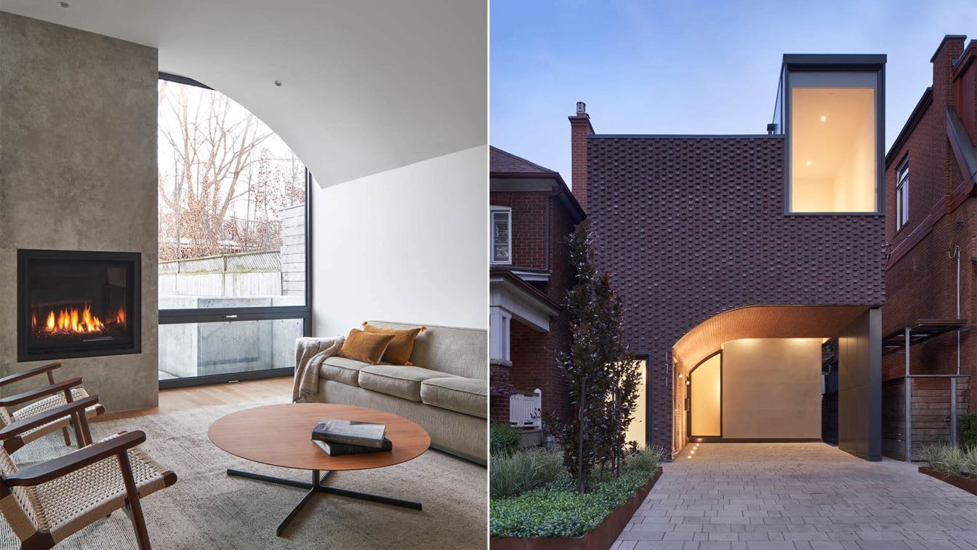Completed in 2018 by Colima-based architecture firm Di Frenna Arquitectos, Casa Hilca is a single-family home located in Colima City in Mexico.
Architecture firm
Di Frenna Arquitectos
Location
Av las Parotas 20, Fraccionamiento Residencial las Parotas. Villa de Alvarez, Colima, Mexico
Photography
Oscar Hernández
Principal architect
Matia Di Frenna Muller
Design team
Matia Di Frenna Müller, Mariana De la Mora
Collaborators
Juan Guardado Avila, Hugo saucedo
Civil engineer
Juan Guardado
Material
Steel, Glass, Concrete, Wood
Typology
Residential › House
About thirty years ago, German researcher Dr Feist developed a prototype that would later be known as the Passivhaus or "Passive House". Passivhaus architecture is an architectural style that meets the standard for energy efficiency while minimizing the building's ecological footprint.
Written by
Gerard Smithers
Photography
Castaño & Asociados Passivhaus
The Odessa-based architecture & interior design firm K&B Partners led by Kovtun Yuri and Burakov Egor have designed Shell House, a modern family recreation center planned to be built near the sea in Koblevo, Mykolaiv region, Ukraine.
Architecture firm
K&B Partners
Location
Koblevo, Mykolaiv region, Ukraine
Tools used
Autodesk 3ds Max, Corona Renderer, Adobe Photoshop
Principal architect
Kovtun Yuri
Design team
Kovtun Yuri, Burakov Egor
Visualization
K&B partners
Status
Project, plan to begin building in autumn 2021
Typology
Recreation Center
Scoria / Inon Ben David: The design concept of a minimalistic secluded getaway. The architectural concept was designed for those who embrace and love nature, and love to include them into their daily lives.
Project name
Secluded Getaway
Architecture firm
Scoria by Inon Ben David
Location
Tel Aviv, Israel
Tools used
SketchUp, V-ray, Adobe Photoshop
Principal architect
Inon Ben David
Site area
0.74 Acre / 3 Dunam
Visualization
Inon Ben David
Typology
Residential › House
Carlos Zwick Architekten BDA: Thousands of excursionists used to enjoy homemade ice cream and lemonade on this historic lakeside property in Potsdam until the old park cafe there closed its doors. 25 years after the fall of the Berlin Wall, Berlin-based architect Carlos Zwick fell in love with the overgrown property.
Project name
House by the lake
Architecture firm
Carlos Zwick Architekten BDA
Location
Potsdam, Germany
Principal architect
Carlos Zwick
Design team
C.Eigendorf, N.Szwedowska, J.Sanjurjo, M.C.Joy, C.Botran, N.Gaar
Structural engineer
IHS Holger Schreiber
Environmental & MEP
Office Kleemann
Material
Steel, Wood, Prefabricated. Glass
Client
Claudia Kensy and Carlos Zwick
Typology
Residential › House
You cannot renovate a building without learning the basics. Some contractors take years before they can master the art of remodeling. But if you plan on doing the renovations yourself, you have to learn the secret to how professional renovation contractors get the job done.
Photography
Max Vakhtbovych
Project name
Floating suites
Architecture firm
Aryan Kamaliha
Location
Vancouver, British Columbia, Canada
Tools used
Autodesk Revit, Lumion, Adobe Lightroom
Principal architect
Aryan Kamaliha
Visualization
Aryan Kamaliha
Typology
Residential › House
In the chaos of life today a home needs to be a place of refuge, a solitude for the homeowners to retreat to. Built for an Italian couple, the design pays homage both to the clients' Italian heritage and that of the Toronto residential building fabric, while ensuring a sensitivity towards wellbeing, mobility, and convenience.
Project name
High Park Residence
Architecture firm
Batay-Csorba Architects
Photography
Doublespace Photography
Principal architect
Jodi Batay-Csorba, Andrew Batay-Csorba
Interior design
Batay-Csorba Architects
Material
Brick, Steel, Glass, Concrete
Typology
Residential › House

