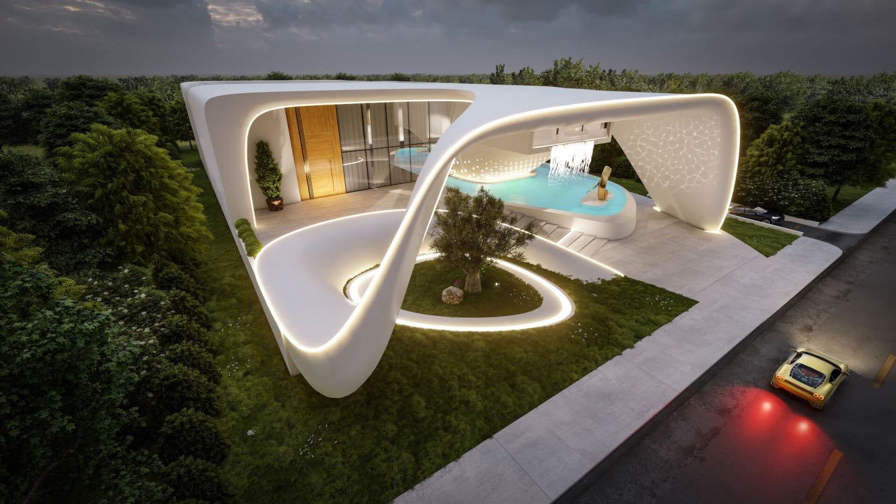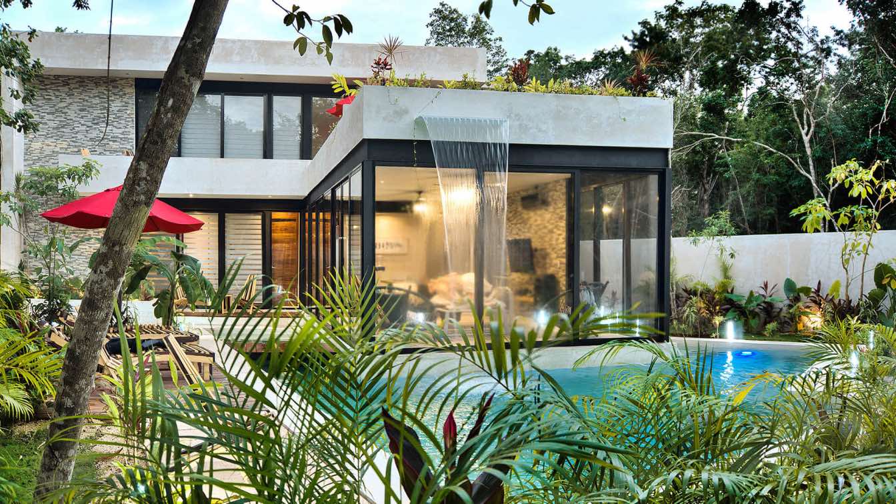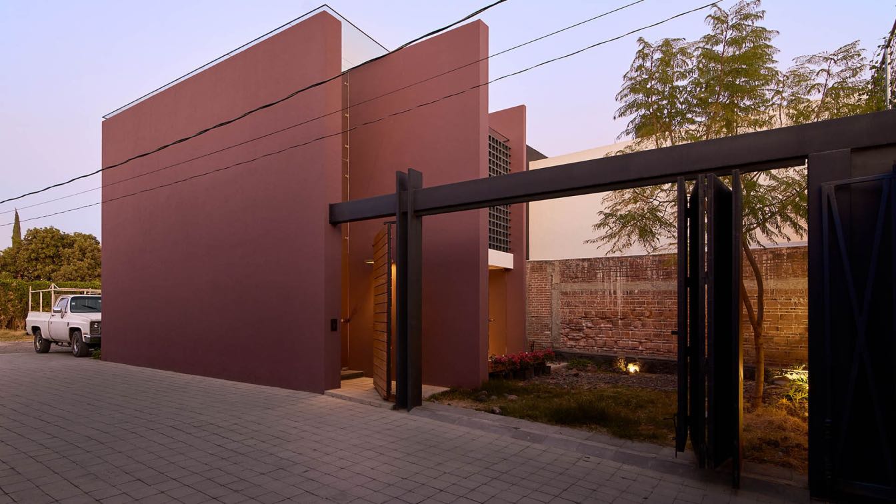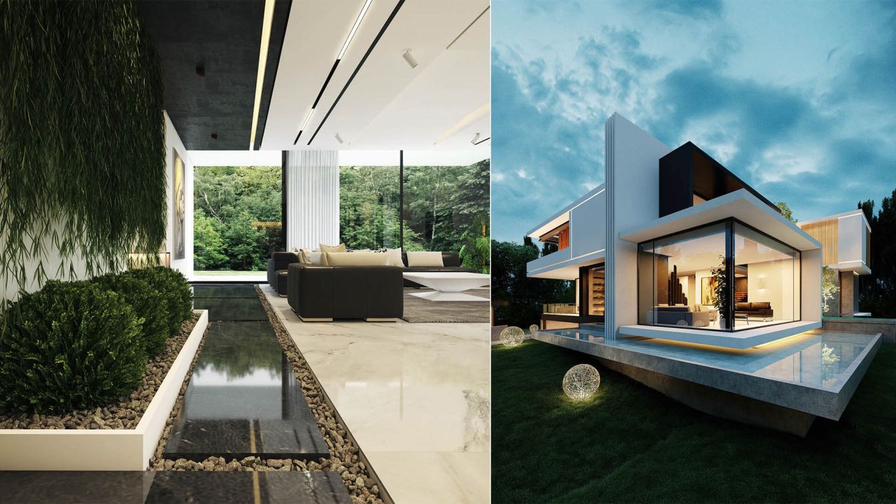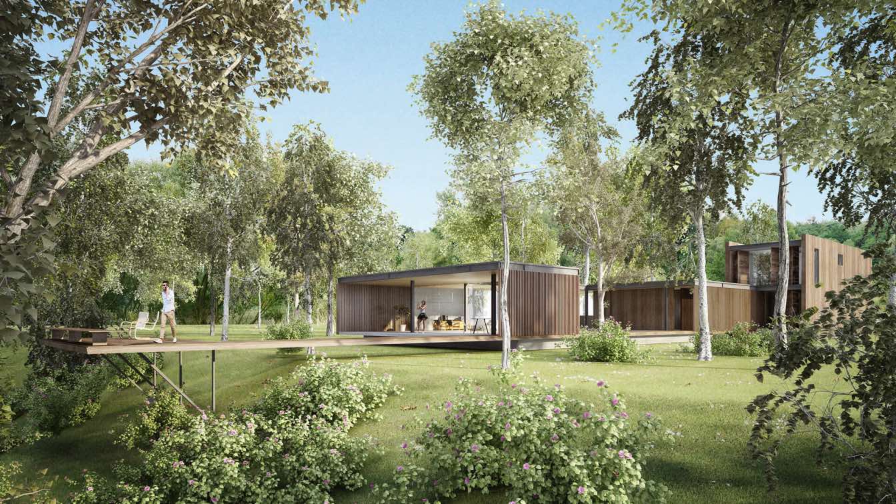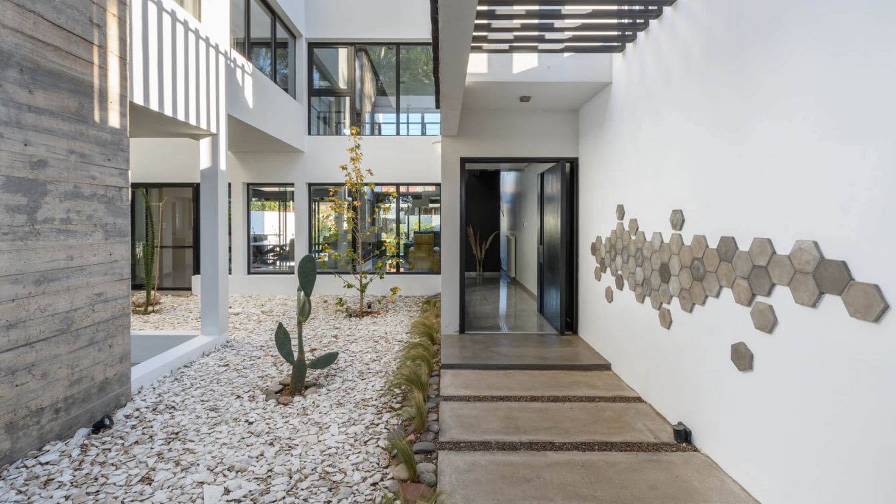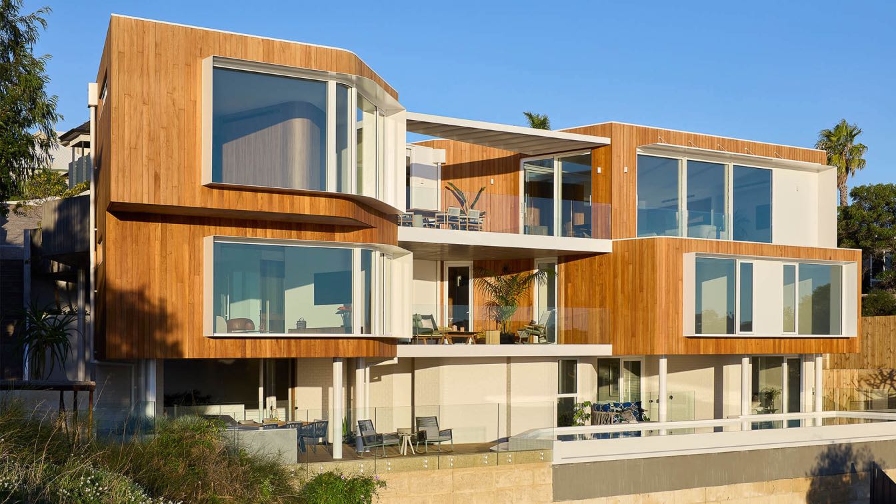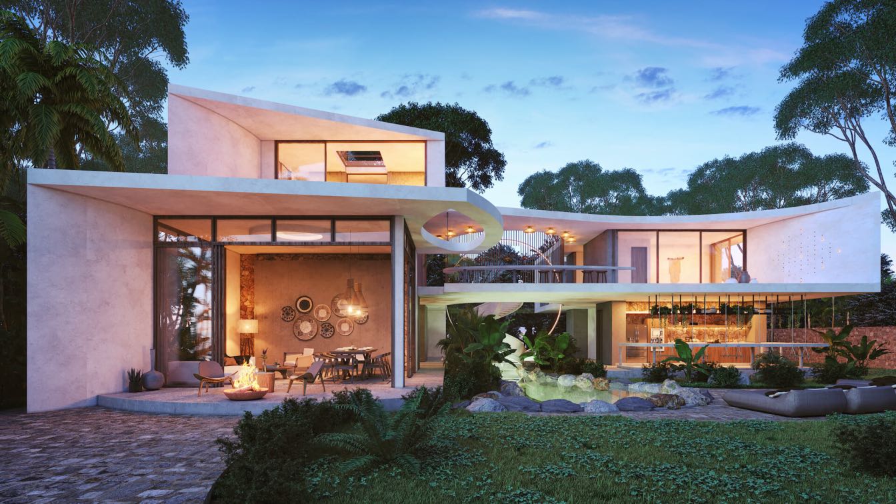The White Pearl Villa's main concept is to create a shell which provides shading to the house with an opening to provide natural sunlight to the olive tree and the main entrance, linking the stairs with the shell in fluid design.
Project name
White Pearl Villa
Architecture firm
Omar Hakim
Tools used
Rhinoceros 3D, Grasshopper, V-ray, Lumion, Adobe Photoshop
Principal architect
Omar Hakim
Typology
Residential › House
Capricho is a beautiful housing project of 2712.51 ft² of construction on a lot of 4760.554 ft², the main idea of the design is to create an island-style concept within the enigmatic jungle where the construction is located.
Architecture firm
Houses Tulum
Location
Tulum, Quintana Roo, Mexico
Principal architect
Israel Pacheco
Structural engineer
Julio César Cahuich Tun
Supervision
Israel Pacheco
Tools used
AutoCAD, Autodesk 3ds Max, Adobe Photoshop
Construction
Houses Tulum
Material
Tzalam wood, Steel structure, Aluminum series 80 in windows, LED luminaires with warm lighting, Chukum (typical material of the area) in the walls, Chukum in the pool
Typology
Residential › House
The project is located in a semi-urban neighborhood surrounded by a rural environment that continues having this type of constructions featuring materials such as adobe (mudbricks), exposed bricks, volcanic stone details, rustic wood, and clay roof tiles.
Architecture firm
And-Y Arquitectos
Photography
Andrea Gabriela Porquillo Cortes
Principal architect
Andrea Gabriela Porquillo Cortes, Enrique yocoyani Aguilar Licona
Design team
Andrea Porquillo, Enrique Aguilar
Interior design
Andrea Porquillo, Enrique Aguilar
Supervision
Andrea Porquillo, Enrique Aguilar
Construction
Andrea Porquillo, Enrique Aguilar
Material
SketchUp, AutoCAD, Capture One
Typology
Residential › House
For exterior design, the client was personally interested in combining different volumes and materials. Due to the location of the project and being in an open environment, it has been tried that the constituent materials a combination of materials that are in harmony with the nature around them and instill a sense of freshness in the viewer.
Project name
Combination Villa
Interior design
Amir Abbas Habibi
Location
Roslyn Heights, New York, USA
Principal designer
Amir Abbas Habibi
Collaborators
Amir Abbas Habibi (Exterior & Interior Design)
Material
Concrete, Stone, Glass, Wood
Visualization
Amir Abbas Habibi
Tools used
AutoCAD, Autodesk 3ds Max, V-ray, Adobe Photoshop
Status
Under construction
Typology
Residential › House
UNA barbara e valentim: Prototype of a vertical house for implantation in the middle of a forest, made with an industrial system of glued laminated wood.
Architecture firm
UNA barbara e valentim
Principal architect
Fabio Valentim, Fernanda Barbara
Visualization
UNA barbara e valentim
Typology
Residential › House
In the heart of Valle Escondido, Córdoba, and in front of the San Martin nature reserve, CB Arquitectas Estudio designed a house that finds its formal synthesis in a large central void from where the rest of the house is articulated.
Project name
Casa MGM Santina Norte
Architecture firm
CB Arquitectas Estudio
Location
Valle Escondido, Córdoba, Argentina
Photography
Gonzalo Viramonte
Principal architect
Gabriela Borda Bossana, Celeste Carballido
Collaborators
Alfredo Borda Bossana
Material
Aluminum, Concrete, Glass, Steel, Stone
Typology
Residential › House
Designed by Architect John LeClare Josephs, Director of Superseed Architecture and built by Peter Capozzi of Capozzi Building, the residence is a symphony of architectural design, engineering, specification, and Master Builder craftsmanship.
Project name
Infinity Views
Architecture firm
Superseed Architecture
Photography
Jack Lovel, Crib Creative
Principal architect
John LeClare Josephs
Collaborators
Mobilia (Furniture), Mardi West (Artwork)
Construction
Capozzi Building
Material
Concrete, Stone, Glass, Wood
Typology
Residential › House
Zepto: Slowly drift off into relaxation and peaceful sleep underneath the moon and the stars as you trace breathtaking constellations from the comfort of your bed in master suite of Villa Aqua.
Location
Tulum beach, Quintana Roo, Mexico
Tools used
ArchiCAD, Autodesk 3ds Max, Corona Renderer, Adobe Photoshop
Principal architect
Julio Sánchez Navarro
Visualization
Gemma Renders
Typology
Residential › House

