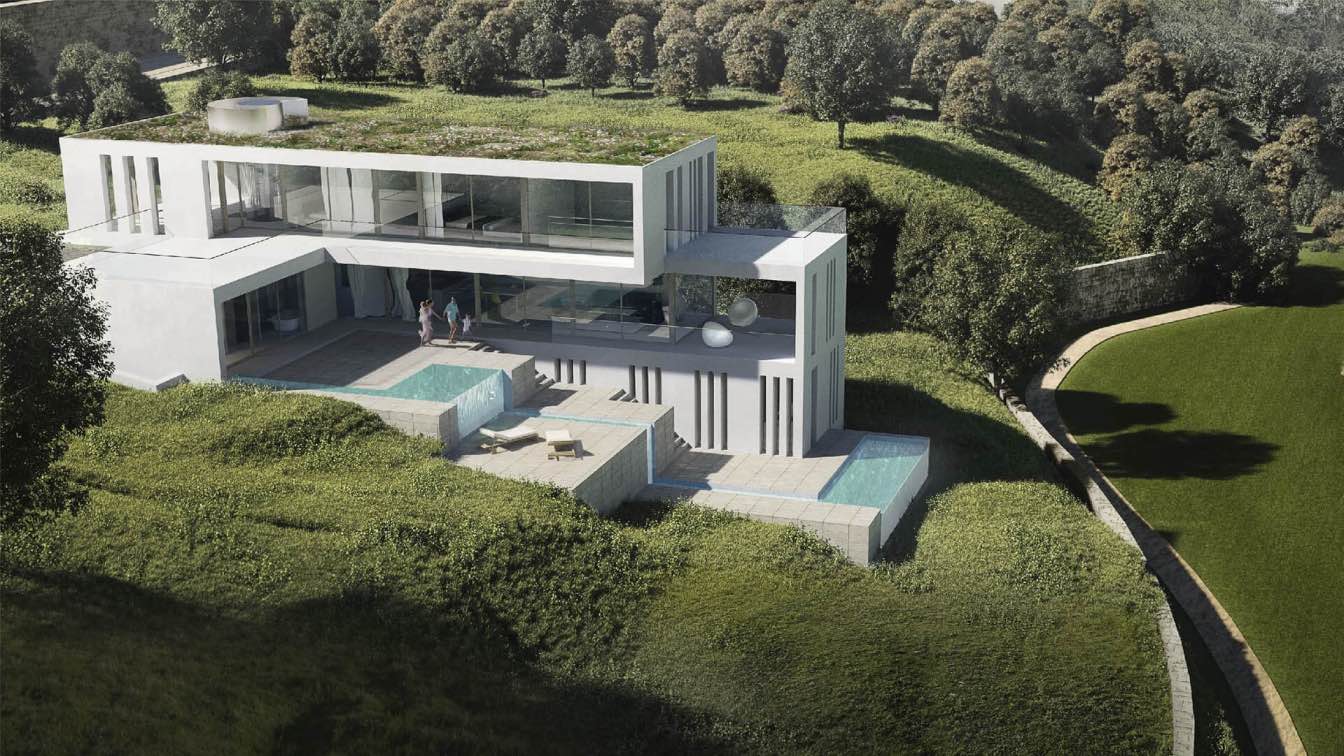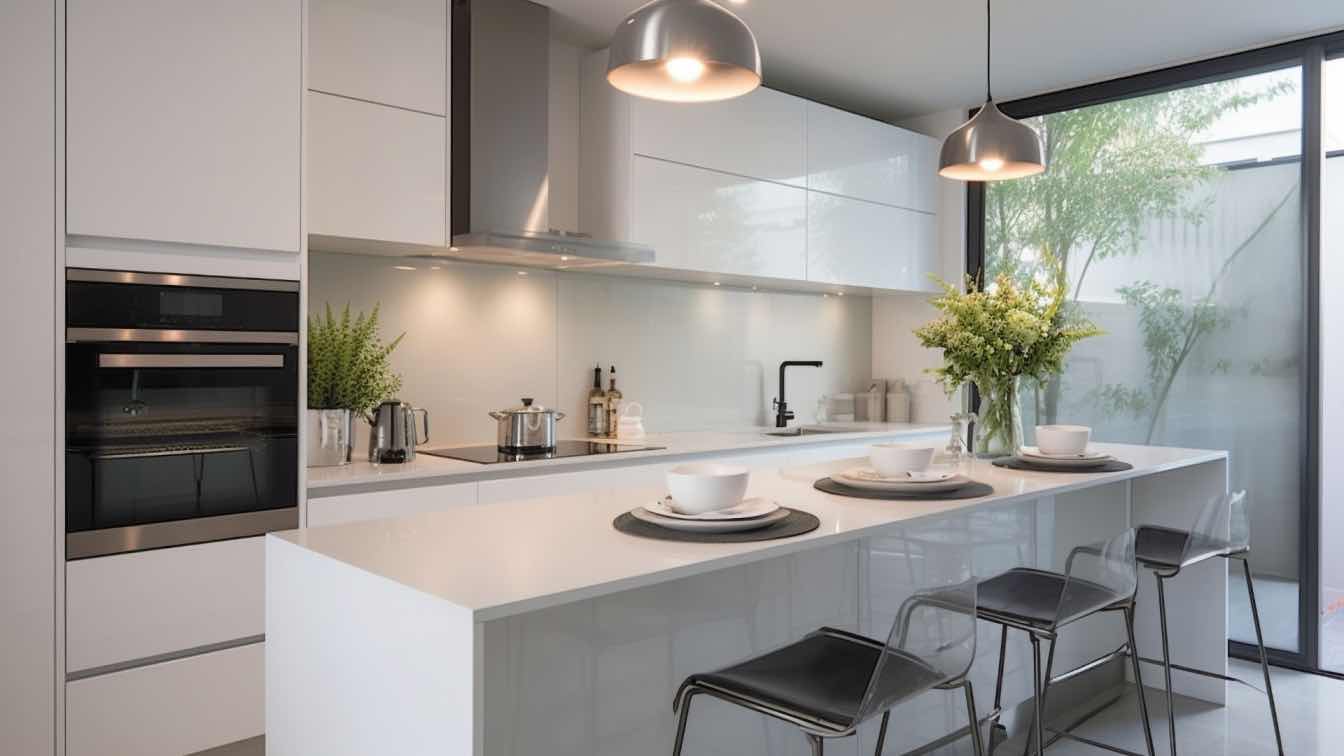About thirty years ago, German researcher Dr Feist developed a prototype that would later be known as the Passivhaus or "Passive House". Passivhaus architecture is an architectural style that meets the standard for energy efficiency while minimizing the building's ecological footprint.
But despite having a reputation for being the gold standard for sustainable building design, the Passivhaus architecture is still not fully understood in the construction world. And now that climate change is pushing people to rethink the way buildings are constructed, awareness of Passivhaus architecture is more important than ever.
What's a Passivhaus?
Passivhaus buildings are those types of buildings that offer a high level of comfort to the occupants while using less amount of energy for cooling and heating. These buildings are built with meticulous attention to detail and are rigorously designed and constructed based on the principles established by the Passivhaus Institute.
Buildings constructed in accordance with the Passivhaus principles will have a 75 per cent reduction in space heating consumption compared to those that were built according to standard practice. The Passivhaus standard helps the industry to achieve 80 per cent reductions in carbon footprint, which is what the UK Government is trying to achieve.
Passivhaus architecture can also be applied on retrofit projects, which will also have similar savings in terms of space heating energy requirements. To date, evidence and feedback reveal that Passivhaus buildings have performed at par with standards.
Designing a Passivhaus
Various factors could influence the way a building is designed and constructed. These include the site and location, client's brief, budget, funding requirements, and regulatory standards. When designing a Passivhaus building, the Passivhaus principles must be considered as one of the factors that could influence the building design since it cannot be achieved by merely meeting each technical standards, such as in terms of airtightness. Passivhaus must be considered an integral part of the overall design, underpinning all the other factors that could affect the overall design of the building.
To ensure that the Passivhaus principles are integrated into the building design, members of the design team should understand the principles and standards that make up the Passivhaus architecture. Some of the most significant aspects that are difficult or impossible to modify later are the siting, orientation, form of the building, and fenestration. All these will have a major impact on the viability of achieving a Passivhaus building.
When it comes to Passivhaus architecture, the building design must be modelled using the Passivhaus Planning Package (PHPP) at the earliest stage. The PHPP should be seen and used as a powerful tool to develop the design instead of being a mere procedure for providing compliance later when it might already be too late to do modifications.
During the process of designing the building, the form-factor ratio must first be explored. This refers to the area of the external envelope where heat would escape compared to the usable area of the internal building. You should achieve a ratio of 0.3 or less. Remember, the better the form-factor ratio, the more economical is the solution.
The influence of altering the building’s orientation and siting must also be tested to understand how basic environmental principles can influence the energy efficiency of the building’s performance. Accomplishing good design in Passivhaus will not only require solving a multitude of design challenges but also developing a creative synergy between them.
To come up with the most ideal Passivhaus building, a fully integrated design approach must be followed, where an even creative synergy can be developed out of it. This can produce buildings that will not only look and feel good but will do well in providing energy efficiency and excellent comfort.
Passivhaus Cost
Incorporating the Passivhaus concept is not a small commitment. Aside from spending money for the expensive upfront costs to meet the Passivhaus standards, it also requires a major shift in the way you will live in your new home.
When it comes to the overall cost, this can be a bit tricky to work out. It’s estimated that incorporating the Passivhaus concept could cost an additional 10 to 20 per cent of the overall building cost, which is affected to a large extent by whether certification is needed or not. The Passivhaus Institute in Germany is the training and certification centre for Passivhaus architecture, and they charge around £1,500 to certify a house, although this is not compulsory.
A detailed analysis of a 149m2 Passivhaus building in Germany in 2015 concluded that the extra cost is around €14,000 while the net savings in running cost is around €585 per year, which already includes the extra mortgage cost coming from the higher build cost. Some studies have a somewhat different result, from a profit of more than £100,000 over the life of the building to an added investment of more than 30% of the total build cost.
It’s important to note that the overall size of the development is an important factor in the extra cost. An estate housing consisting of Passivhaus houses will cost less per house compared to a single Passivhaus home. The quality of the house that’s being built is also a factor that could affect the extra cost. If cost is a major factor for you, location could play a big part in your decision finding Passivhaus architects in the UK will be cheaper than ones in the US and parts of Europe, not just because of the area but because of the cost of materials. A high-quality house that has a build cost of more than £2,000/m2 will have a lower proportional extra cost compared to a house with lower quality.
Why Build to Passivhaus Standard?
Passivhaus architecture is about breathability and airtightness, although choosing the right insulation material is also the key. While health is not a key element in the certification of the Passivhaus building, it is in the interest of any good architect and designer to create a healthy environment for the building occupants. One of the biggest long-term side effects of Passivhaus architecture includes improved quality of indoor air, thermal comfort, and self-maintained humidity levels. Houses that are built according to the Passivhaus standards often benefit from the increased space and daylight too.
Passivhaus architecture is an affordable solution for families and individuals who are looking forward to a future of lesser energy consumption. These houses have been built to make them more adaptable to the occupants’ needs throughout their lifetimes.





