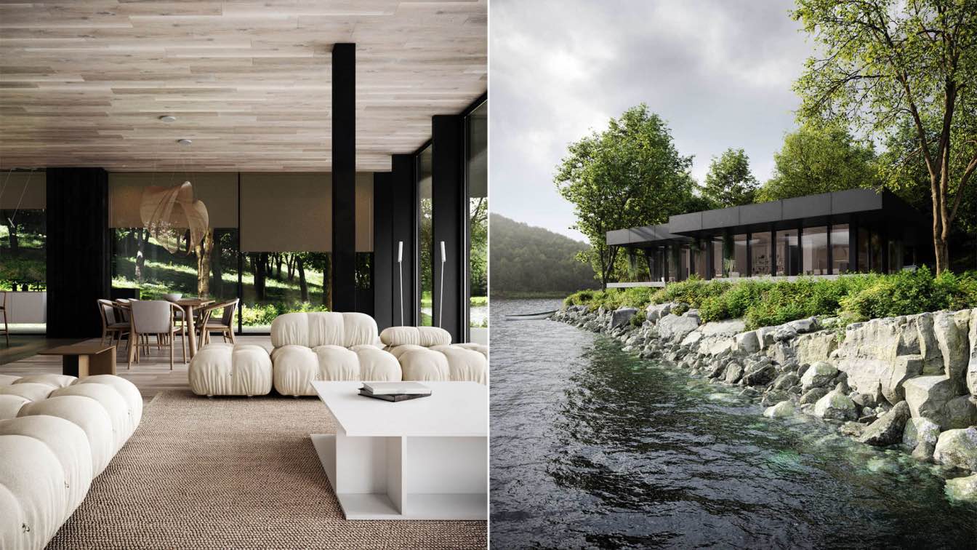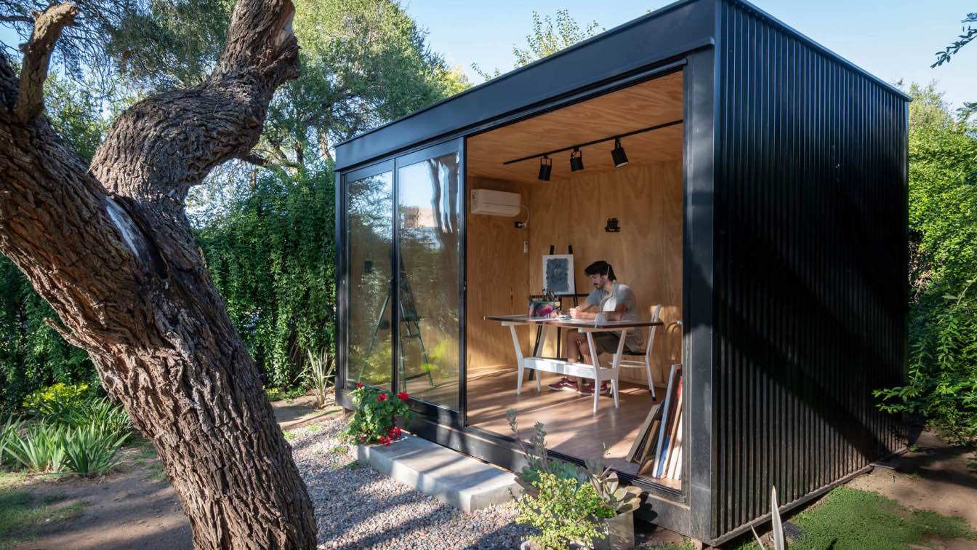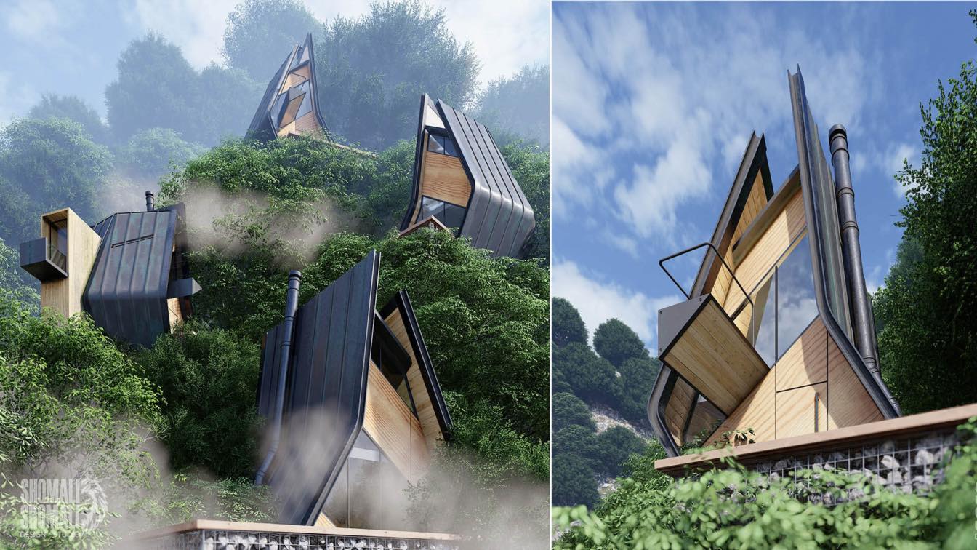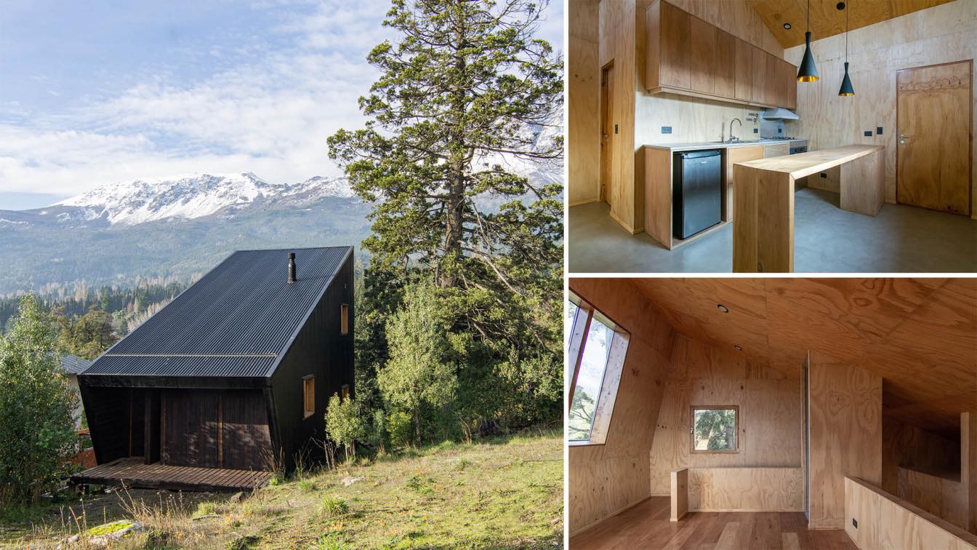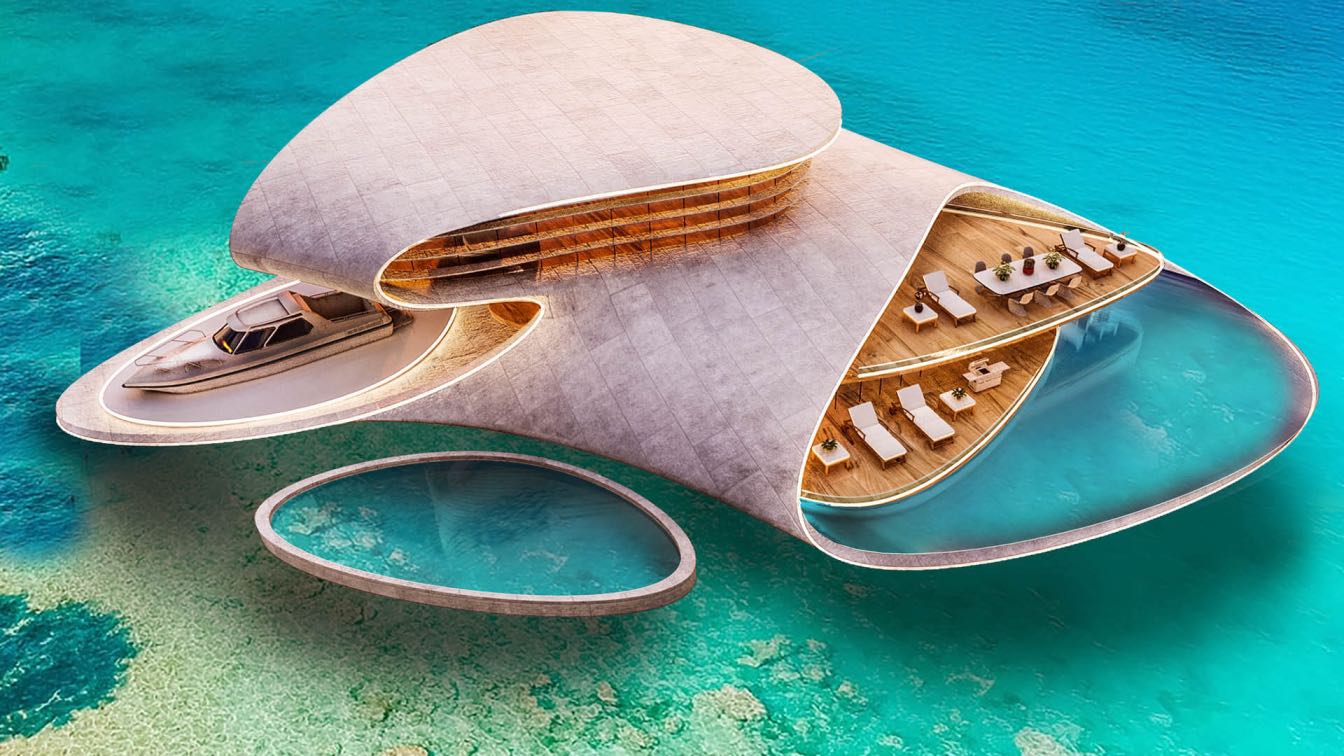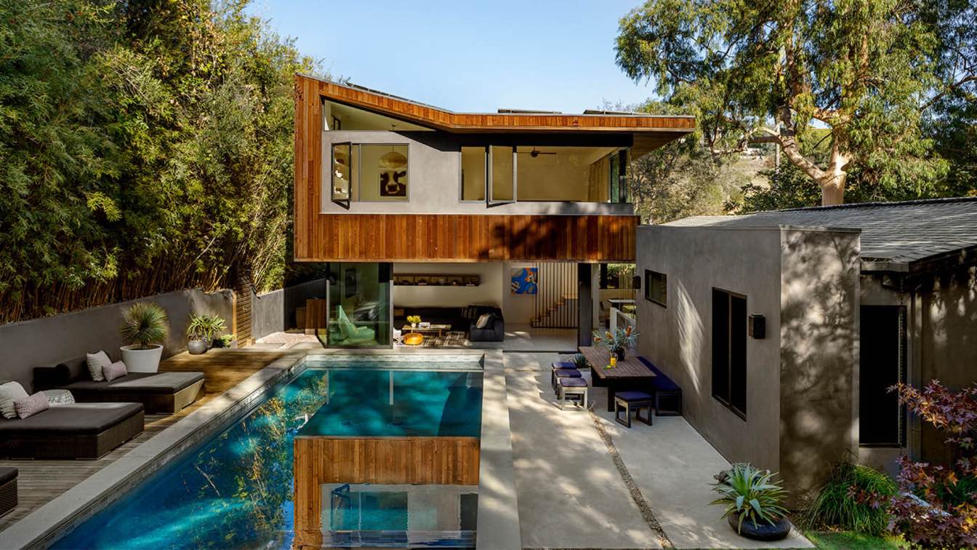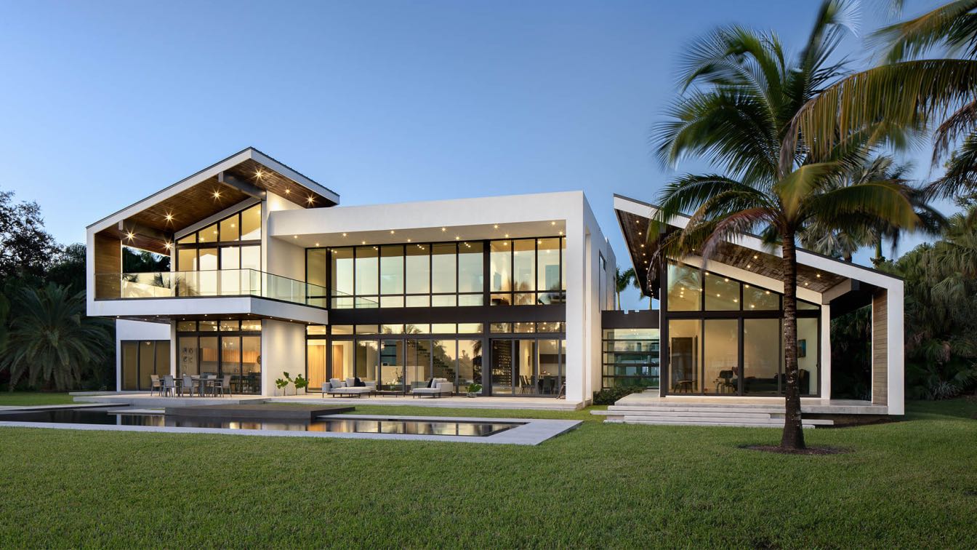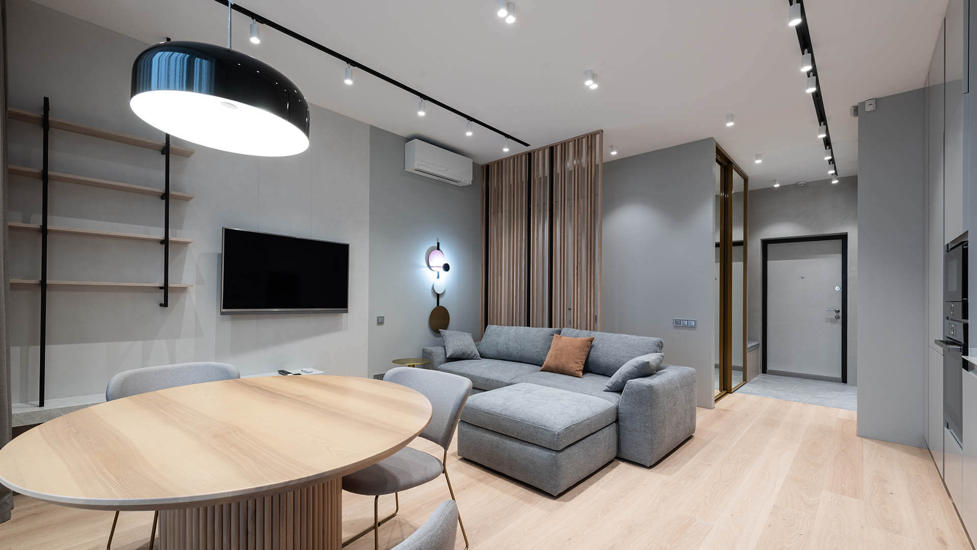Studio Organic: The house flows smoothly into the surface of the lake, surrounded by a forest, with the southern exposition. It sounds like a dream of every nature lover. This is what the latest project of the Studio Organic looks like. Modern habitat, which greatest asset is a soothing view from any interior.
Architecture firm
Studio Organic
Tools used
Autodesk 3ds Max, Corona Renderer, Adobe Photoshop
Principal architect
Aga Kobus
Design team
Aga Kobus, Grzegorz Goworek
Typology
Residential › House
SET Ideas: The challenge of a modular and standardized architecture: “For us, everything that we are experiencing from the pandemic is a signal to start living in a different way and reaffirm our idea, trends had accelerated and thus, the lifestyle that we propose ”They comment from the studio located in Villa Allende.
Project name
“Vida modular” Módulos habitables de SET
Architecture firm
SET Ideas
Location
Córdoba, Argentina
Photography
Gonzalo Viramonte
Principal architect
Carlos Arias Yadarola, Heriberto Martinez, Pedro Ruiz Funes
Design team
Tomas Camuyrano
Collaborators
Paloma Allende, Juan E. Biassi
Environmental & MEP engineering
Landscape
Francisco Pascualini
Typology
Residential › Prefabricated Homes
Shomali Design Studio: Makabij in the local language of Gilan means corn. The Makabij project is a symbol of corn seeds in the heart of the mountain, where these seeds have grown and flourished. Inside these spaces, you can imagine a piece of heaven and It's a temporary vacation spot.
Architecture firm
Shomali Design Studio
Tools used
Autodesk 3ds Max, V-ray, Adobe Photoshop, Lumion, Adobe After Effects
Principal architect
Yaser Rashid Shomali & Yasin Rashid Shomali
Design team
Yaser Rashid Shomali & Yasin Rashid Shomali
Visualization
Shomali Design Studio
Typology
Residential › Holiday House
Forma Arquitectura: Andina Patagonica #4 is the first of a twin cabin project in the outskirts of El Bolson, Rio Negro, Argentina. It is a 65 m² cabin which opens uo to the Cerro Piltriquitron. The house steps down to adapt its from to the slope of the terrain.
Project name
Andina Patagonica #4
Architecture firm
Forma Arquitectura
Location
El Bolson, Rio Negro, Argentina
Photography
Francisco Galeazzi
Principal architect
Santiago Mussi Tiscornia
Design team
Santiago Mussi Tiscornia, Andrew Pringle Sattui
Collaborators
Melisa Busso
Interior design
Forma Arquitectura
Structural engineer
Juan Pablo Repossini
Construction
Daniel Mussi Tiscornia, Teo Agnese
Material
Wood, pine plywood, eucaliptus plywood, polished concrete
Client
Juan Panlo Delfino
Typology
Residential › Cabin House
The Syrian architecture firm Gravity Studio led by Mohanad Albasha envisioned White Shell - Melena House, a seashell-inspired floating home for Island of Dhidhdhoo in Maldives.
Project name
White shell. Melena house
Architecture firm
Gravity Studio
Location
Dhidhdhoo Island, Maldives
Tools used
Rhinoceros 3D, Lumion, Adobe Photoshop
Principal architect
Mohanad Albasha
Design team
Mohanad Albasha
Visualization
Mohanad Albasha
Typology
Residential › House
Assembledge+: Nestled in the hills of the Laurel Canyon, The Wonderland Park Residence is situated within an enclave of mid-century residences from which it draws its inspiration. Originally a ranch house built in 1956, the project entails a second-floor addition and extensive remodel.
Project name
Wonderland Park Residence
Architecture firm
Assembledge+
Location
Laurel Canyon,Los Angeles, California, United States
Principal architect
David Thompson
Design team
David Thompson (Principal-in-Charge), Scott Walter, Gregory Marin
Interior design
Alexader Design Build, Powder Room by Susan Mitnick Design Studio
Structural engineer
CM Peck & Assoc
Landscape
Fiore Landscape Design
Construction
Above Board Construction
Material
Wood, steel, concrete, glass
Typology
Residential › House
The Miami-based architecture firm SDH Studio Architecture + Design has recently completed Windmill Ranches residence, a single-family home in Weston, Florida designed for an amazing family with a true passion for art and design.
Project name
Windmill Ranches
Architecture firm
SDH Studio Architecture + Design
Location
Weston, Florida, United States
Photography
Libertad Rodriguez
Principal architect
Stephanie Halfen
Typology
Residential › House
With the past year mostly spent cooped inside our homes because of the pandemic, many people now realize the importance of making their home a space they can enjoy and be comfortable in. At the same time, most people are also tired of all the same renovation ideas that are overdone and are looking for something unique.
Photography
Max Vakhtbovych (Cover image), Dean Moriarty

