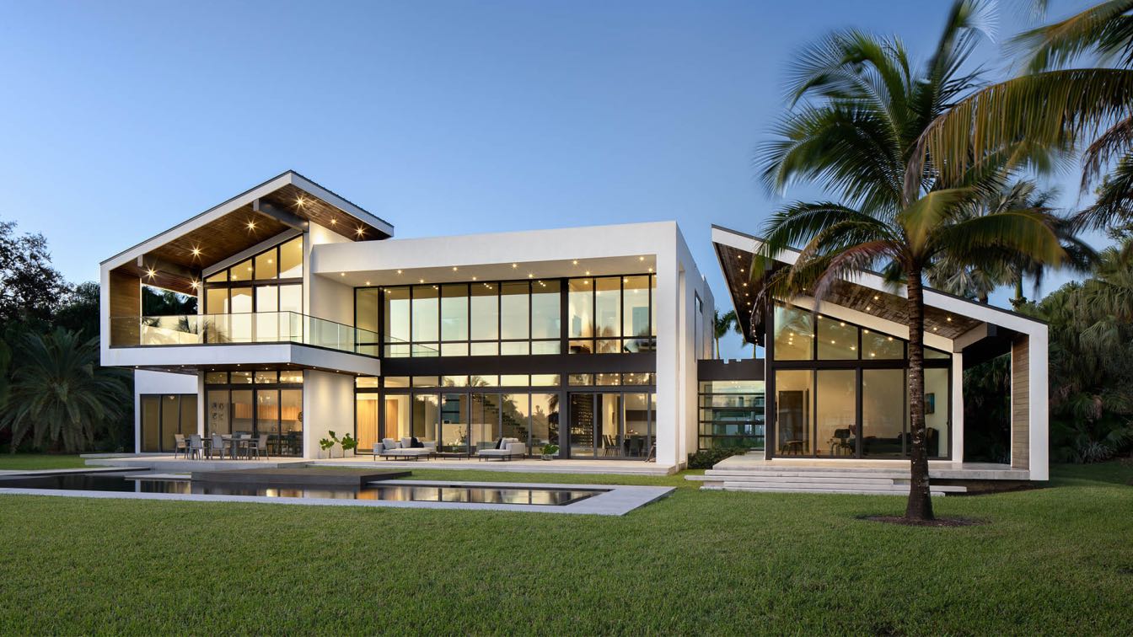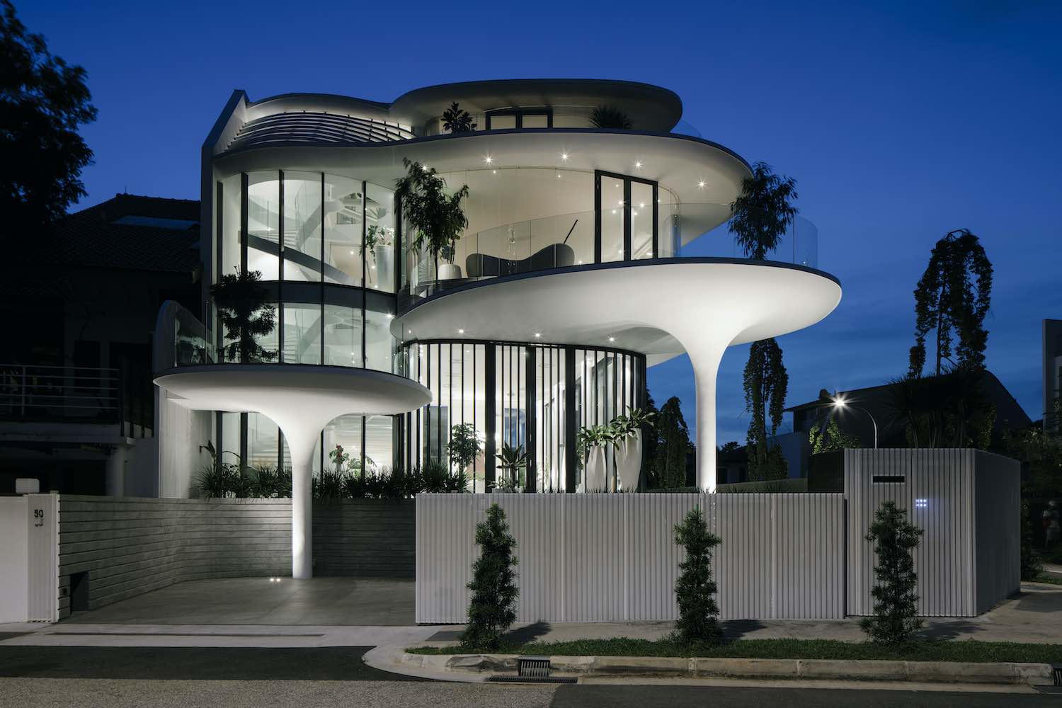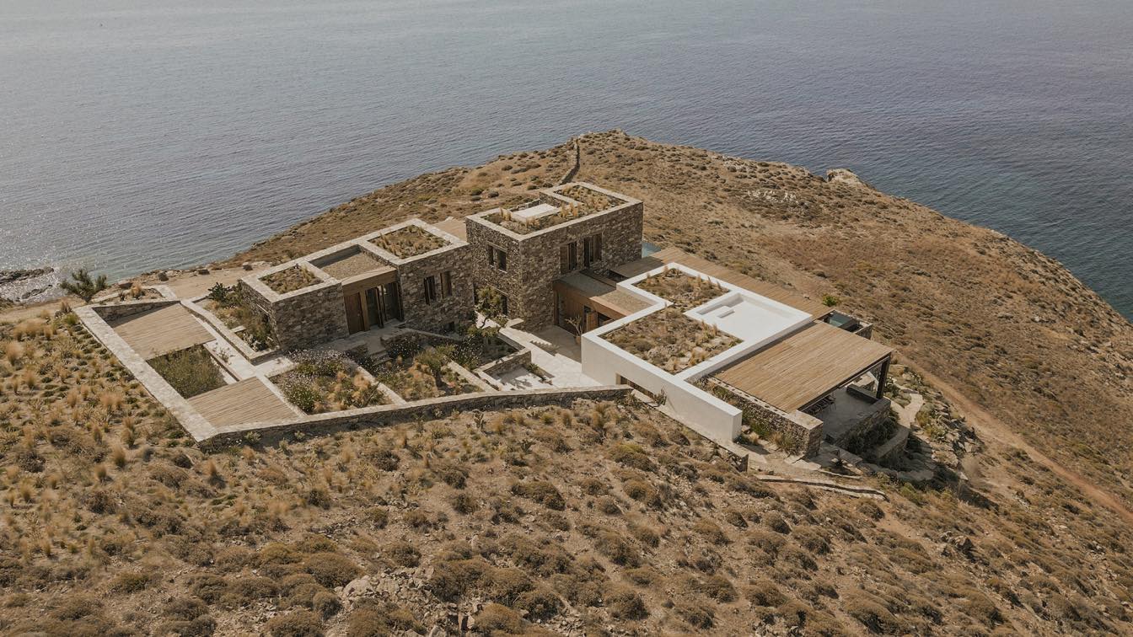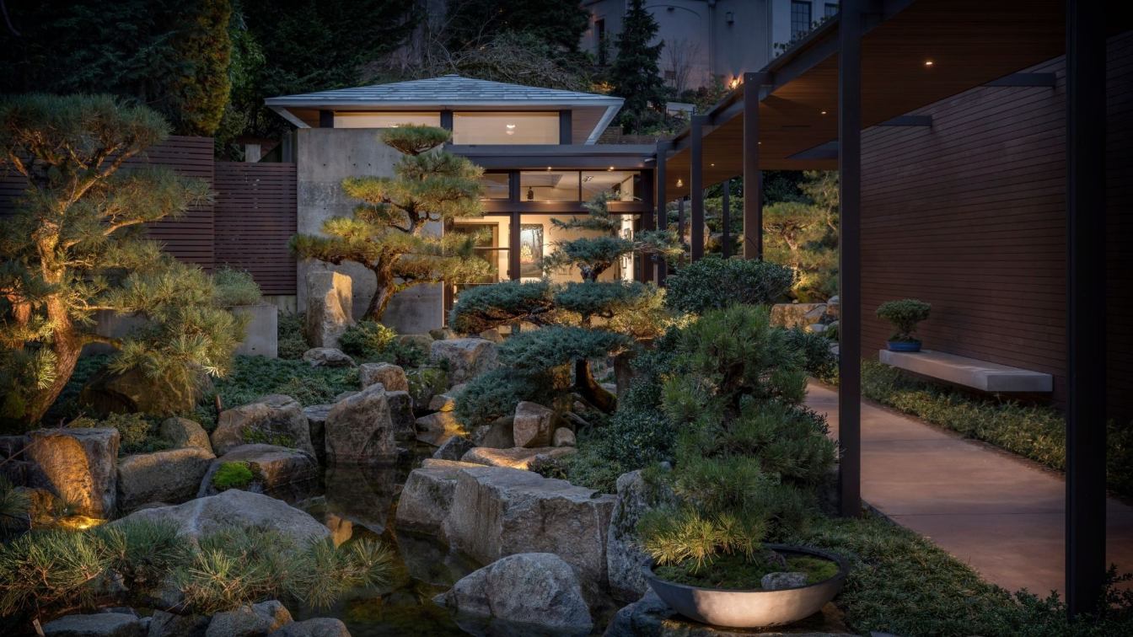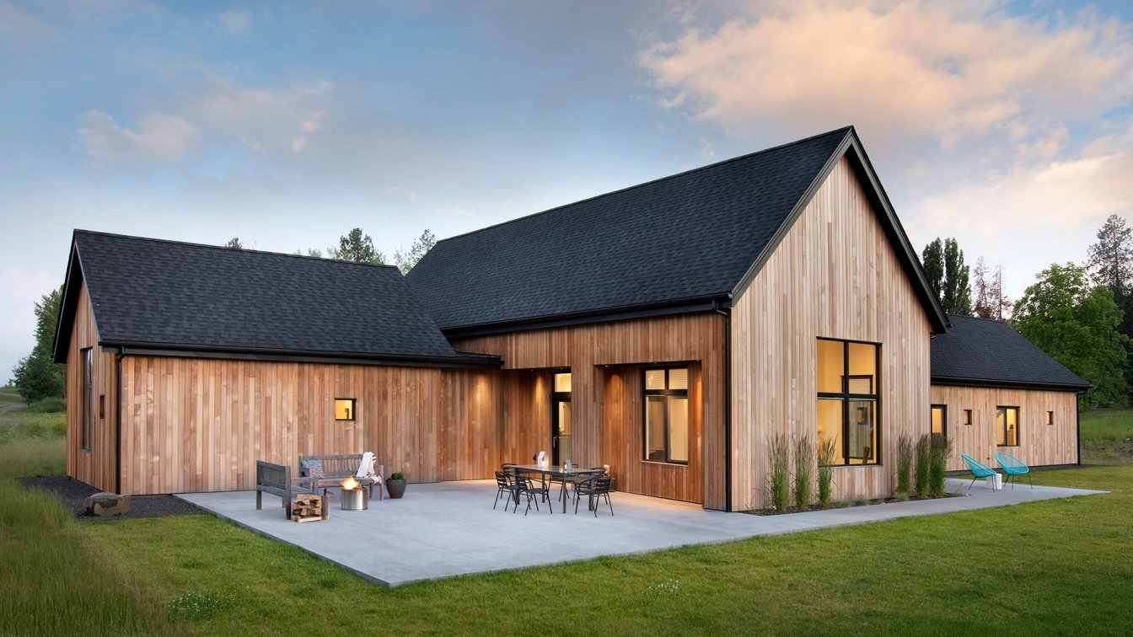The Miami-based architecture firm SDH Studio Architecture + Design has recently completed Windmill Ranches residence, a single-family home in Weston, Florida designed for an amazing family with a true passion for art and design.
Architect's statement: Windmill Ranches residence was designed for an amazing family with a true passion for art and design. Its delicate sloped roof volumes float above the site capturing the stunning views of the lake, while dramatic double-height living and entertaining areas maximize the relationship between the interiors and the exteriors.
A wine wall delicately separated the dining and living room space, while the open kitchen becomes the backdrop of the entertaining seating area. Its morning room floats above the water creating a more dynamic indoor/outdoor experience.
The master suite features its own private wing enjoying deep intimate views of the landscape, while a floor-to-ceiling glass bridge connects it to the rest of the home. The master bathroom enjoys its own private garden which bathes the space with natural light and greenery.























