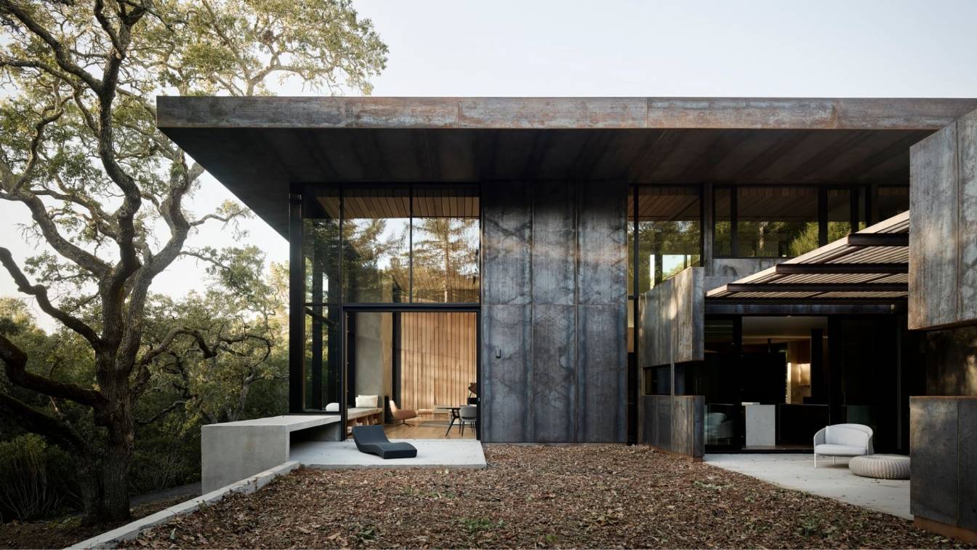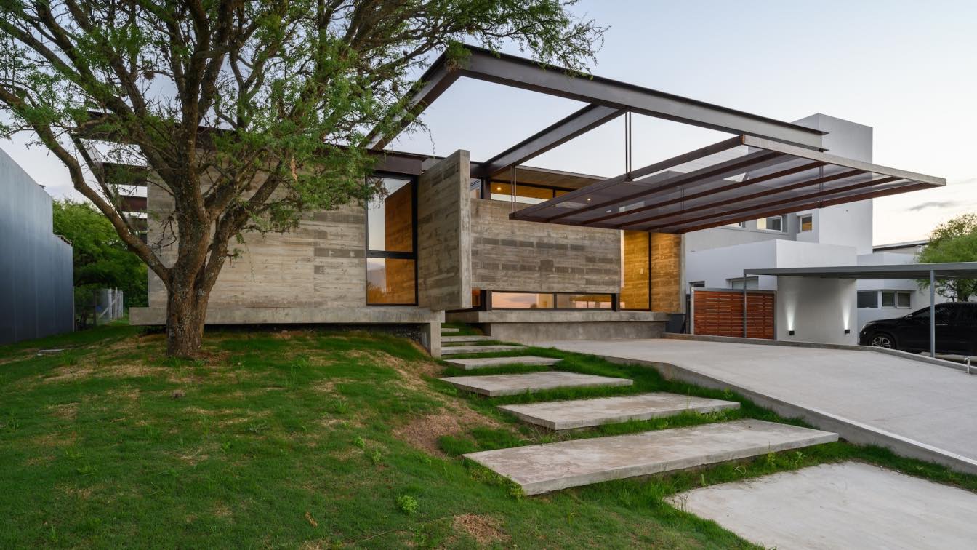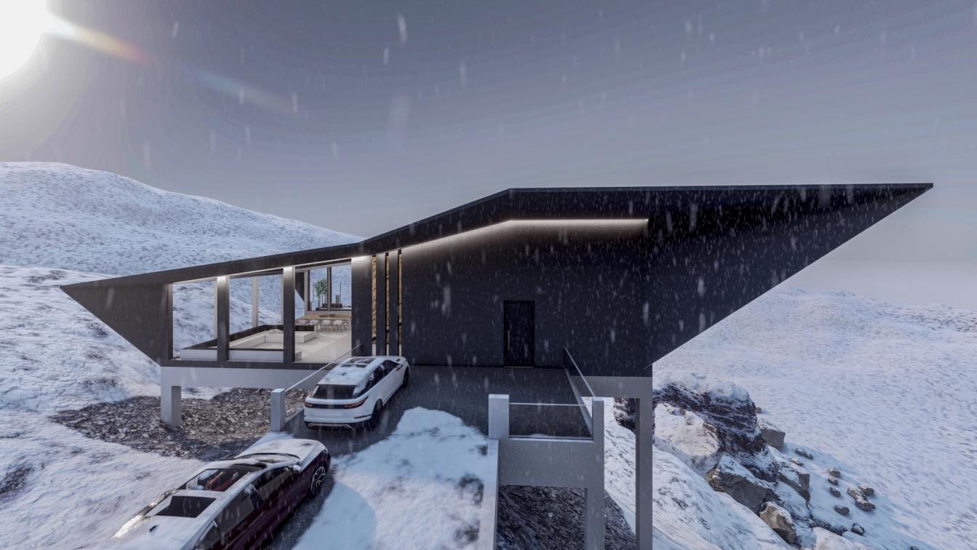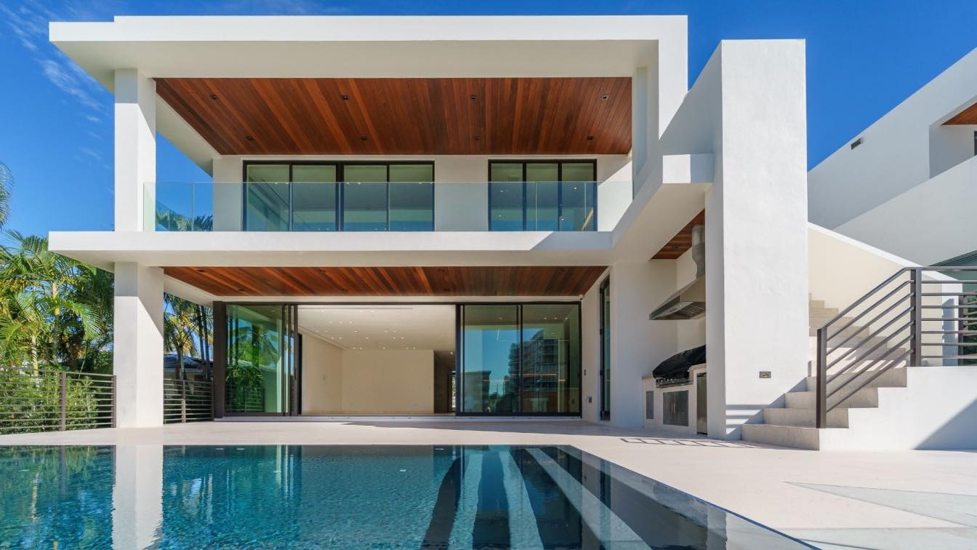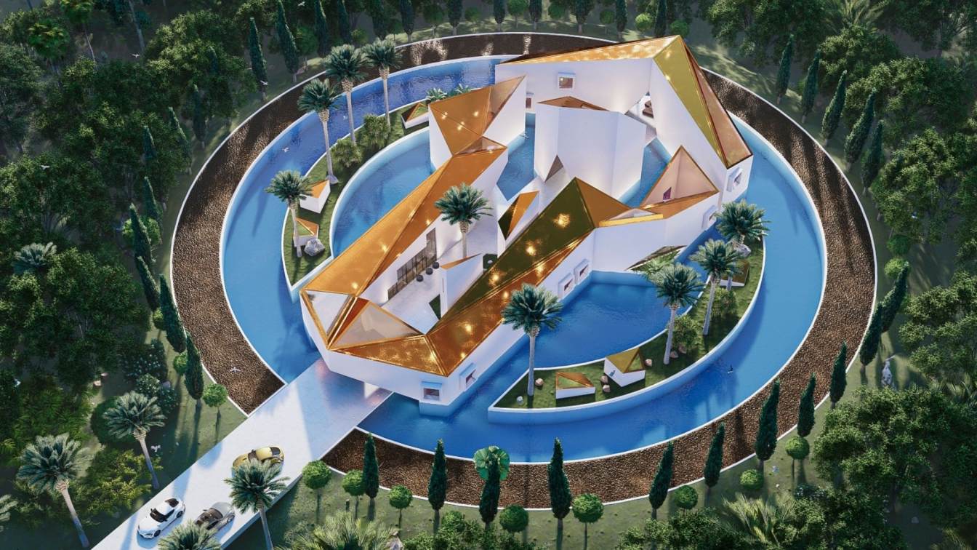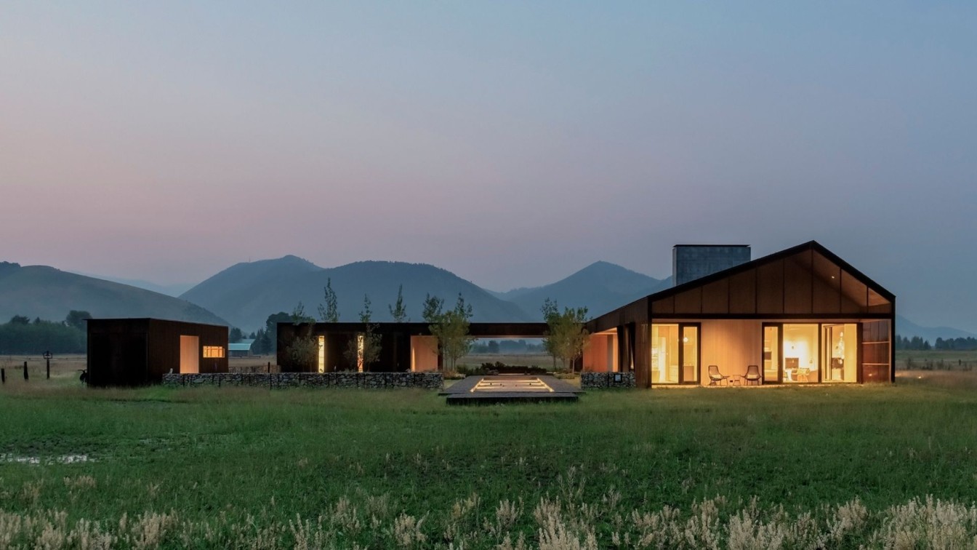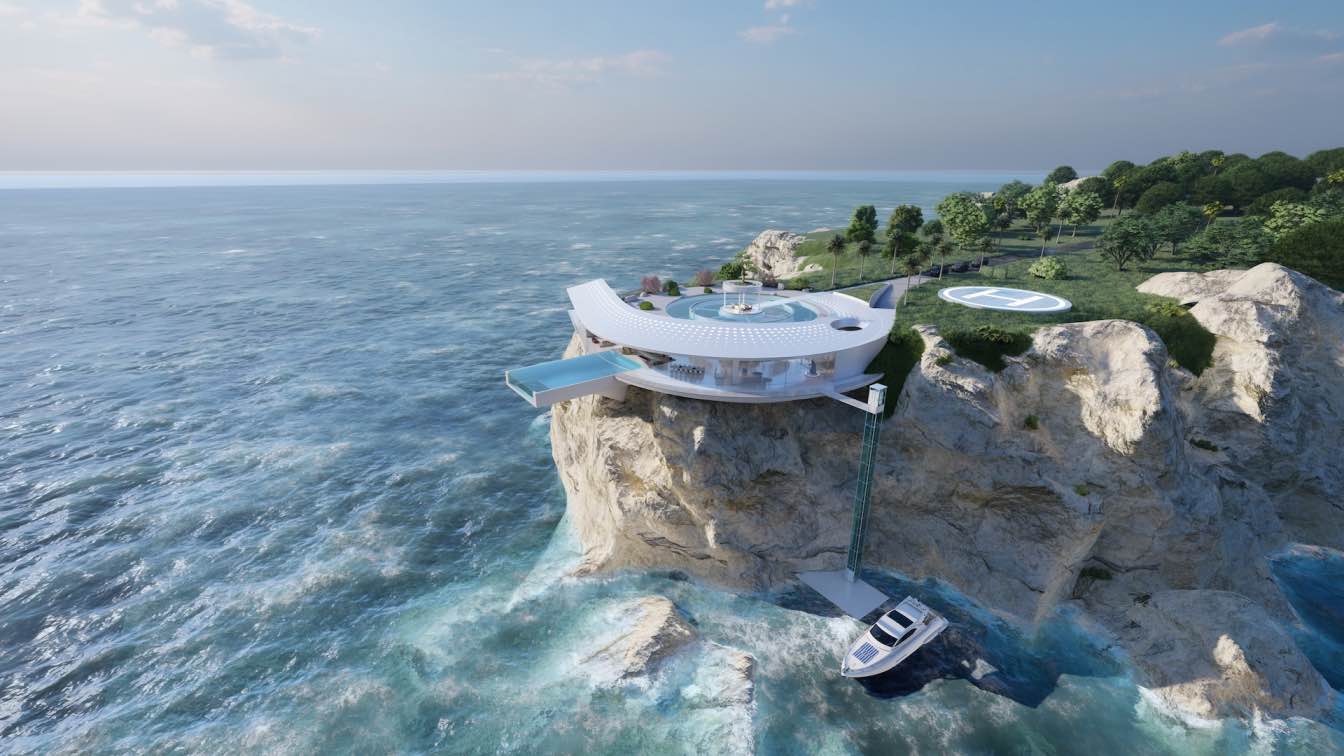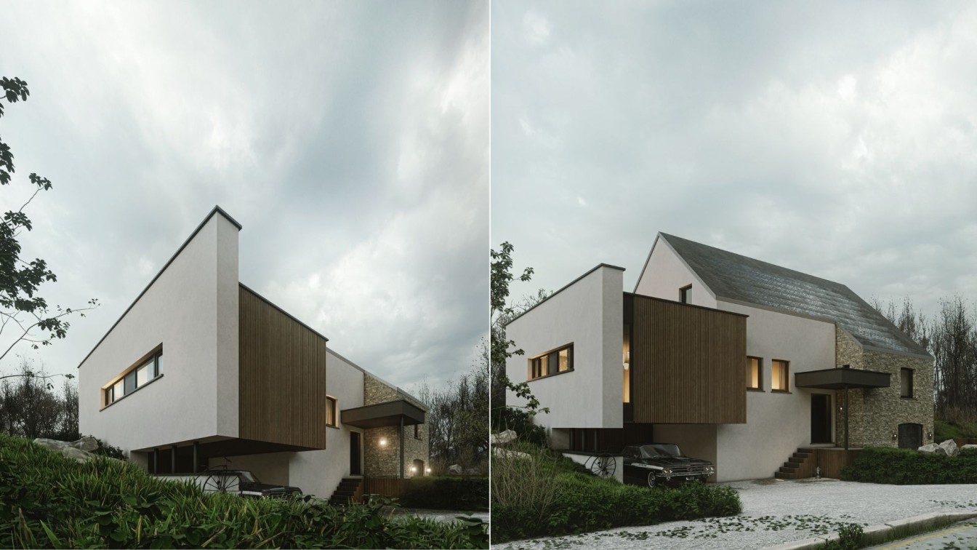The clients are a couple of environmental scientists who, along with their two sons, relocated from the Oakland Hills to the summer climate of Orinda. Their commitment to sustainability, including a request for net-zero energy performance annually, was evident throughout the design process. A three-bedroom program began as a remodel of a 1954 ranch...
Project name
Miner Road House
Architecture firm
Faulkner Architects
Location
Orinda, California, USA
Photography
Joe Fletcher Photography; Drone Promotions (aerial)
Design team
Greg Faulkner, Christian Carpenter, Jenna Shropshire, Owen Wright, Darrell Linscott, Richard Szitar, Pete Austin, Ben Lueck, Glenn Lutz
Collaborators
Bob Hodas Acoustic Analysis (Acoustics), Garrett Faulkner (3D Model)
Interior design
Faulkner Architects with DZINE Concept
Civil engineer
Lea & Braze Engineering
Structural engineer
CFBR Structural Group
Environmental & MEP
Davis Energy Group
Landscape
Thuilot Associates
Construction
Ethan Allen Construction
Typology
Residential › House
Like every project entrusted to us, the needs of the clients are the triggers that give function, shape and texture to the beginning of each idea. Raw housing was born from the intention of creating a refuge, a different idea in the neighborhood where it was built, which stands out without makeup or color, only with materials that prove to be stron...
Project name
Vivienda En Bruto (Gross House)
Architecture firm
IASE Arquitectos
Location
B° Las Cañitas – Malagueño, Córdoba, Argentina
Photography
Gonzalo Viramonte
Principal architect
Vilchez German, Maria Vega, Lucas Asensio
Material
Concrete, glass, wood, steel
Typology
Residential › House
A modern and restful house located outside the urban area and that in turn the land is in a high mountain topography that has some slopes that would be used to have a good view of the place and places of contemplation. The Cotopaxi house is inspired by the harmony of the landscape and the mountainous area of the area, a double height construction...
Project name
Cotopaxi House
Architecture firm
Arquitectura ID-ART
Tools used
AutoCAD, SketchUp, Lumion, Adobe Photoshop
Principal architect
Jorge Jonathan Panchi Blacio
Visualization
Jorge Panchi
Typology
Residential › House
A home is by far the biggest and most expensive investment you can own. Being an asset, the best part about owning a home is that you can sell it at a future date for a profit, perhaps to offset a huge financial challenge or even invest in another property.
Bringing the keys logo to the METAVERSE with a unique design based on a METAMANSION that interprets codes that identify the brand.
The connection of spaces is a very clear premise in the design, in addition to that articulation achieved through the structure and formal gestures of the same, something that was wanted to achieve the urban scale wit...
Project name
METAMANSION KEYS 2
Architecture firm
Veliz Arquitecto
Tools used
SketchUp, Lumion, Adobe Photoshop
Principal architect
Jorge Luis Veliz Quintana
Design team
Jorge Luis Veliz Quintana
Visualization
Veliz Arquitecto
Typology
Residential › House
CLB Architects has recently completed Dogtrot, a new residence in Jackson, Wyoming. Dogtrot is sited at the center of a quiet 18-acre meadow with panoramic views of the surrounding ranchlands, foothills, and mountains, notably Mount Glory, the distinctive southernmost peak of the Teton Range. Its design is inspired by the separate but connected for...
Project name
Dogtrot House
Architecture firm
CLB Architects
Location
Jackson, Wyoming, USA
Photography
Audrey Hall (summer views), Matthew Millman (winter views)
Design team
Kevin Burke, AIA, Principal. Bryan James, AIA, Project Manager. Libby Erker, Interiors
Collaborators
Teton Geotechnical (Geotechnical Engineer)
Interior design
CLB Architects (with client)
Civil engineer
Agrostis Inc.
Environmental & MEP
JM Engineering (Mechanical Engineer), Helius Lighting Group (Electrical Engineer)
Lighting
Helius Lighting Group
Construction
Matarozzi Pelsinger
Material
Exterior: clad in oxidized corrugated and perforated steel and Siberian larch; Interior: Steel, Glass and Concrete
Client
ithheld at Owners’ Request
Typology
Residential › House
Supervillain House in The Metaverse inspired by the latest James Bond movie and the Iron Man house. The house is sitting on a cliff with a view towards the ocean.
Project name
Supervillain House
Architecture firm
Omar Hakim
Tools used
Rhinoceros 3D, Grasshopper, Lumion, Adobe Photoshop, Blender
Principal architect
Omar Hakim
Typology
Residential › House
The name of this villa is taken from the studio where it was designed, "Axono". In most parts of the project, we tried to use natural materials such as stone, cement, wood, etc. It was also decided to use nature with elements such as trees, shrubs, etc. so that nature is next to the house. The use of stone and green doubles the sense of fusion of b...
Architecture firm
Axono Studio
Tools used
SketchUp, Lumion
Visualization
Tina Tajaddod
Typology
Residential › House

