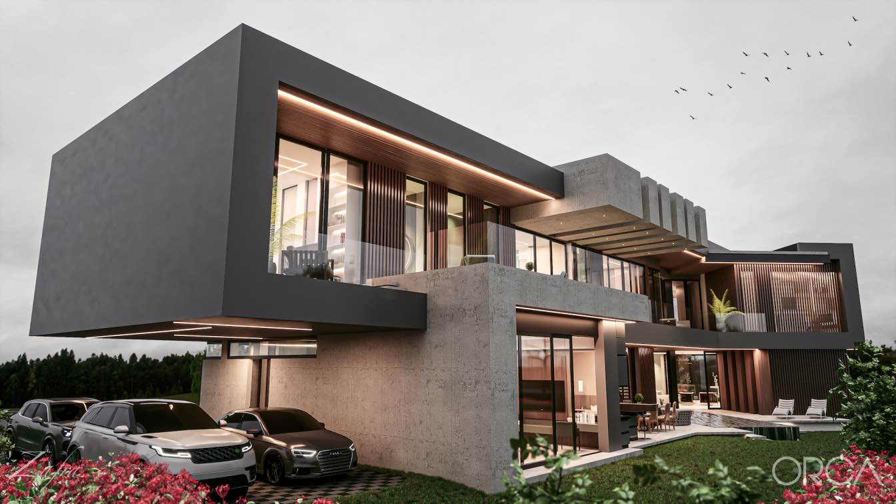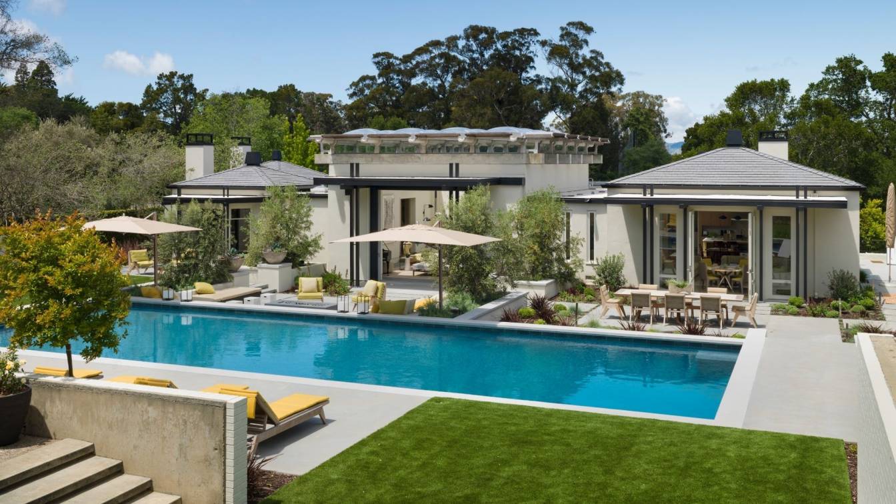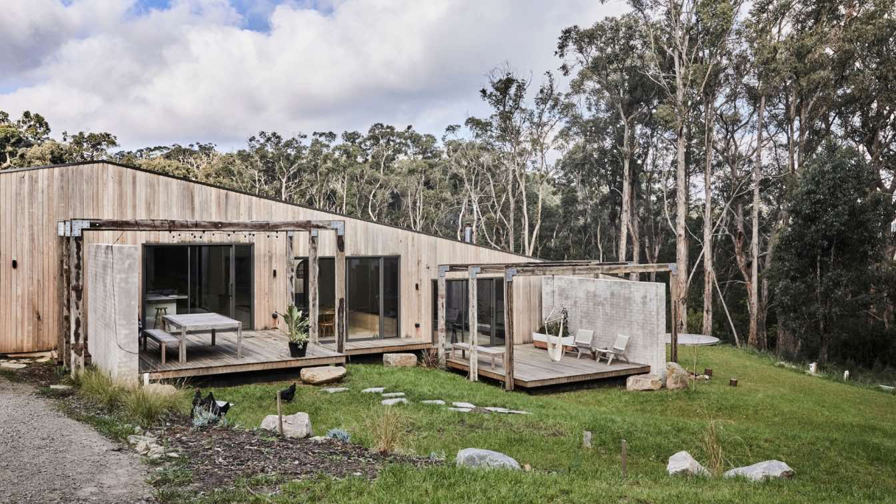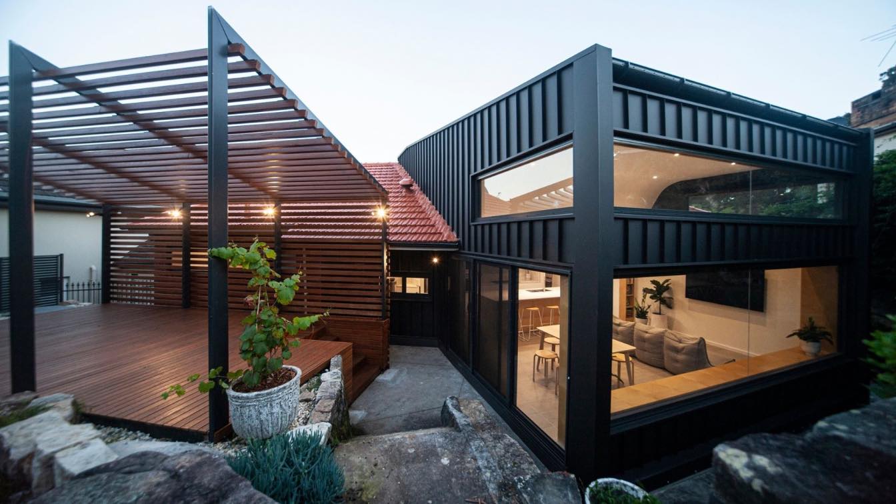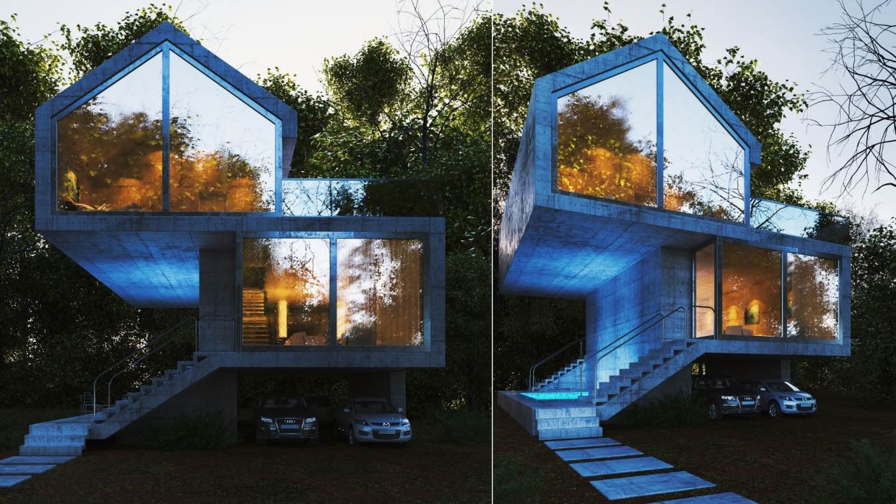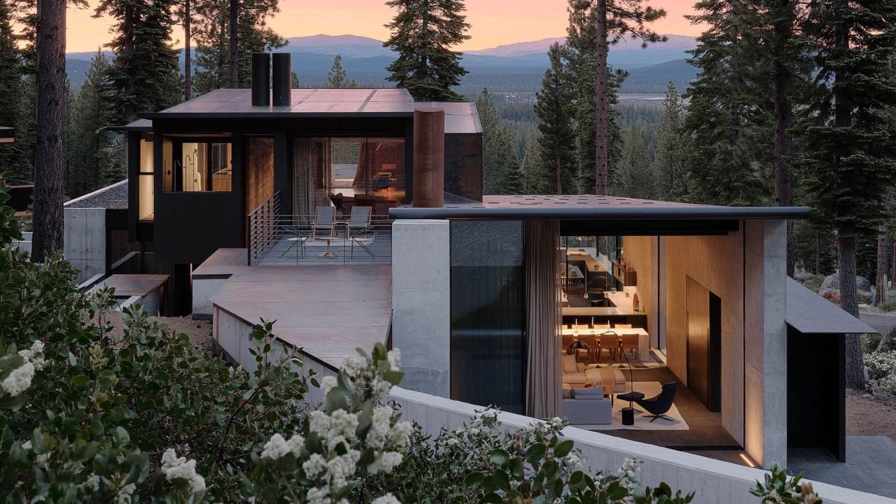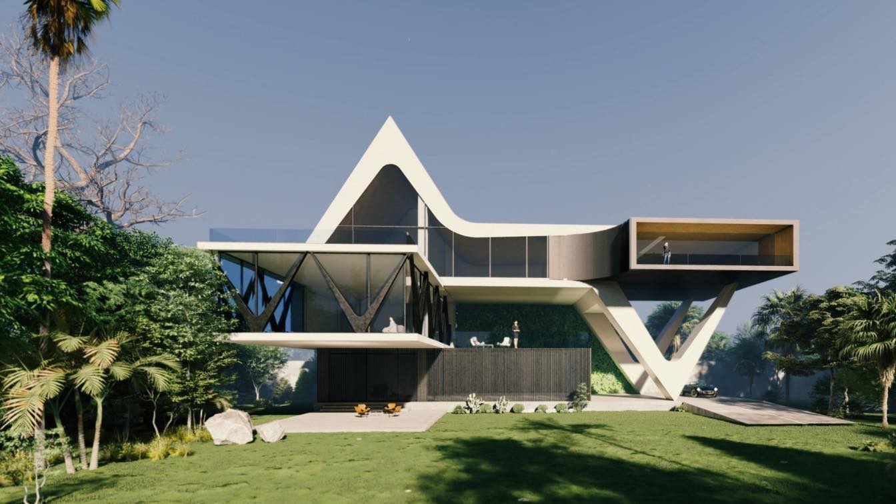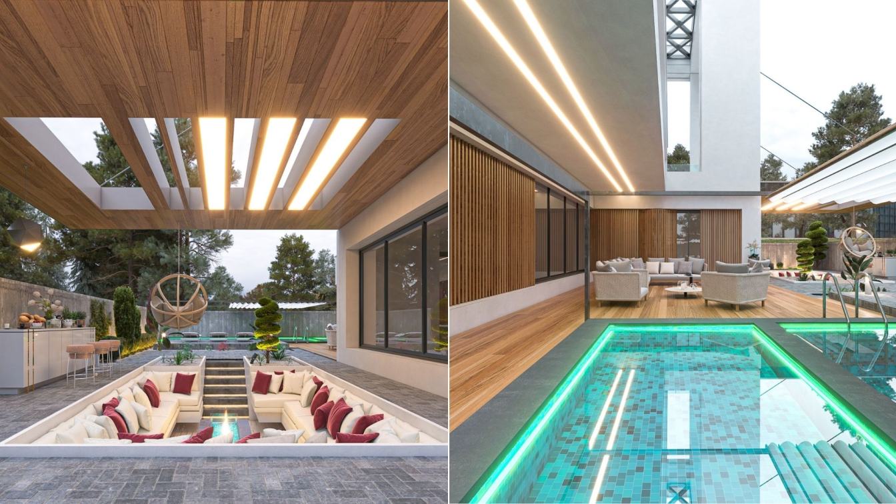The Casa Modelo is an incredible 750 square meter house located in the Buganvillas urbanization in Puembo, Pichincha, Ecuador. Introspective architecture, which was adapted to specific needs. Surrounded by nature, the building seeks to integrate with the site through its gardens.
Architecture firm
ORCA Design, Zafra Arquitectos
Tools used
Autodesk Revit, Unreal Engine, Adobe Premiere Pro, Adobe Photoshop
Principal architect
Marcelo Ortega, Francisco Pérez
Design team
Christian Ortega, Marcelo Ortega, Francisco Pérez, José Ortega, Paula Zapata, Sebastián Rivadeneira
Collaborators
Dolores Villacis, Wuilder Salcedo
Status
Under Construction
Typology
Residential › House
McIntyre House is a distinguished mid-century residence in the San Francisco Bay Area that has been remodeled by Richard Beard Architects and The Wiseman Group.
Project name
Mcintyre Residence
Architecture firm
Richard Beard Architects
Location
San Francisco Bay Area, California
Photography
José Manuel Alorda
Interior design
The Wiseman Group
Landscape
Strata Landscape Architecture
Lighting
Hiram Banks Lighting Design
Construction
Louis Ptak Construction
Typology
Residential › House
Located on a sloping site set amongst the gum trees in Red Hill, the design is a direct response to its surroundings. Working with the natural topography, the house is divided into a series of stepped floor plates around a central courtyard. The tiered floors zone the interior spaces which offer unique views of the surrounding native bushland.
Project name
Red Hill House
Location
Red Hill, Melbourne, Australia
Principal architect
Ross Berger
Structural engineer
BDD Engineering
Tools used
AutoCAD, SketchUp
Material
Brick, Wood, Concrete, Glass, Metal
Typology
Residential › House
Castle Cove alterations is a rear extension project of a family home in northern Sydney. The project involved the renovation of a 1970’s home to render it more suitable to the needs of family. The existing home did not relate to the sites slope or orientate to take advantage of passive solar design.
Project name
Castle Cove Alterations
Architecture firm
Chung Architects
Location
Castle Cove, New South Wales, Australia
Principal architect
Andrew Chung
Design team
Chung Architects
Interior design
Chung Architects
Built area
20 m² extension, total renovation 35 m²
Civil engineer
Fly Engineering
Structural engineer
Fly Engineering
Construction
Timber frame on concrete slab
Material
Steel, Concrete, Glass, Wood
Typology
Residential › House
The site of this project is located in northern Iran. In the design of this project, a line has started from the ground and has been continuously continued up to the upper floor, and due to the climate of this area, we have designed a sloping roof.
Project name
Continues House
Architecture firm
Milad Eshtiyaghi Studio
Location
Mazandaran, Iran
Tools used
Autodesk 3ds Max, V-ray, Adobe Photoshop
Principal architect
Milad Eshtiyaghi
Visualization
Milad Eshtiyaghi Studio
Typology
Residential › House
The building site had a significant influence on the design for this house. Layered with intense geologic history at the base of a three-million-year-old volcano, the site is a north-facing 20-degree slope with equal parts refuge and prospect at 6,300 feet above mean sea level.
Project name
Lookout House
Architecture firm
Faulkner Architects
Location
Truckee, California, USA
Photography
Joe Fletcher Photography
Design team
Gregory Faulkner, Christian Carpenter, Jenna Shropshire, Gordon Magnin, Darrell Linscott, Breanne Penrod, Garrett Faulkner
Interior design
CLL Concept Lighting Lab, LLC
Civil engineer
Shaw Engineering
Structural engineer
CFBR Structural Group
Environmental & MEP
MSA Engineering Consultants
Lighting
CLL Concept Lighting Lab, LLC
Construction
Rickenbach Development and Construction, Inc.
Material
Concrete, glass, wood, steel
Typology
Residential › House
The project with villa use is located in the space between the trees. In this villa, according to the employer, the design team tried to make a visual connection with the garden space.
Architecture firm
Hoom Architectural Studio
Location
Karaj, Alborz, Iran
Tools used
Rhinoceros 3D, Lumion, Adobe Photoshop
Principal architect
Mahmood Hoseinzadeh
Visualization
Siavash Shakibaei
Status
Under Construction
Typology
Residential › House
This project is located in Iran. The name of this villa is derived from the word Kahoh from the local language of Mazandaran region, which means dull and dark colors.
In its design, an attempt has been made to use the predominant color of opaque or dark, such as black, in the entrance part and the main view of the villa.
Architecture firm
Samir Eisazadeh Architect
Location
Mazandaran, Iran
Tools used
Autodesk 3ds Max, V-ray, Adobe Photoshop, Itoo Forest Pack
Principal architect
Samir Eisazadeh , Hasan Seyedi
Design team
Hasan Seyedi , Samir Eisazadeh
Status
Under Construction
Typology
Residential › House

