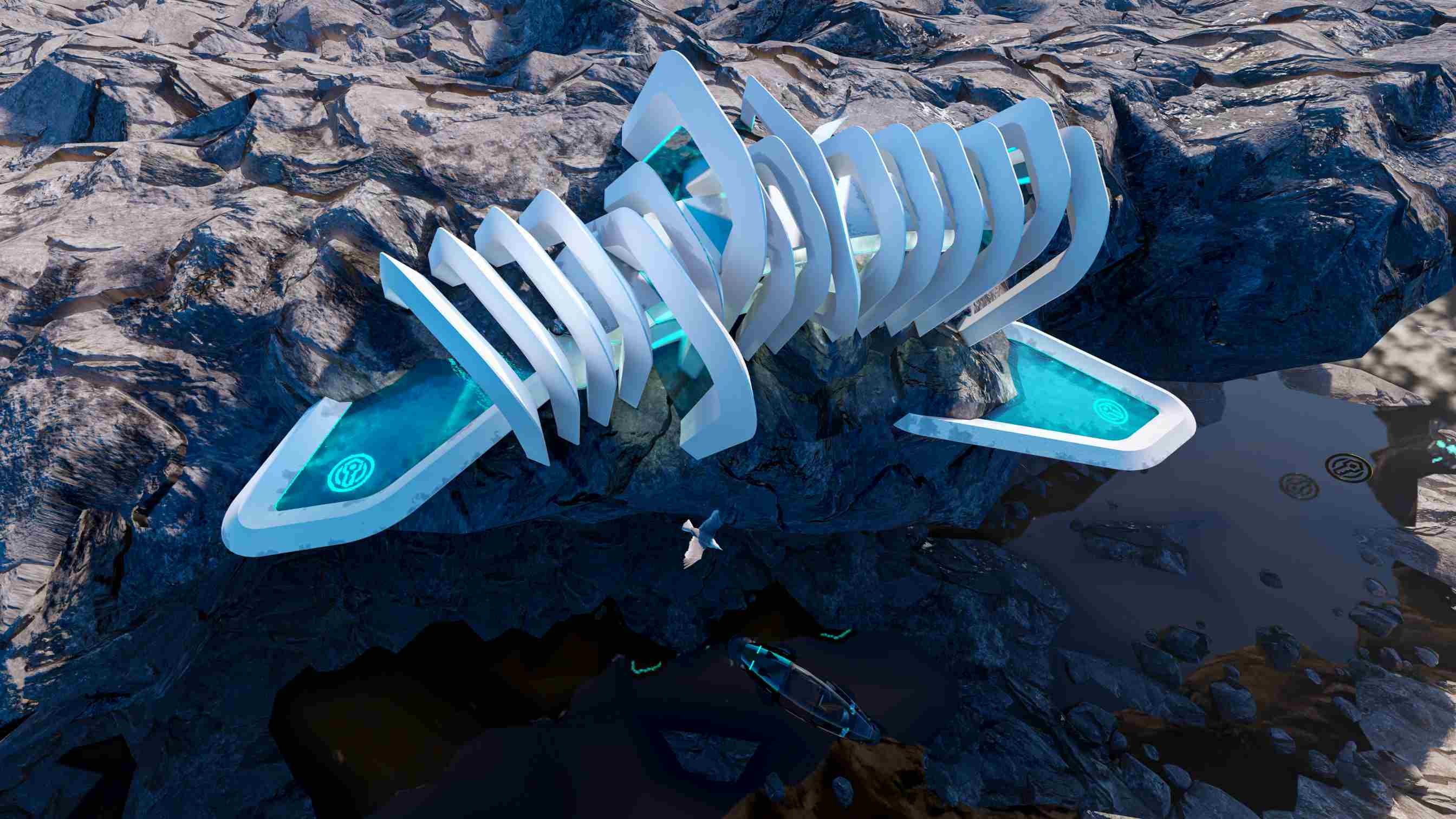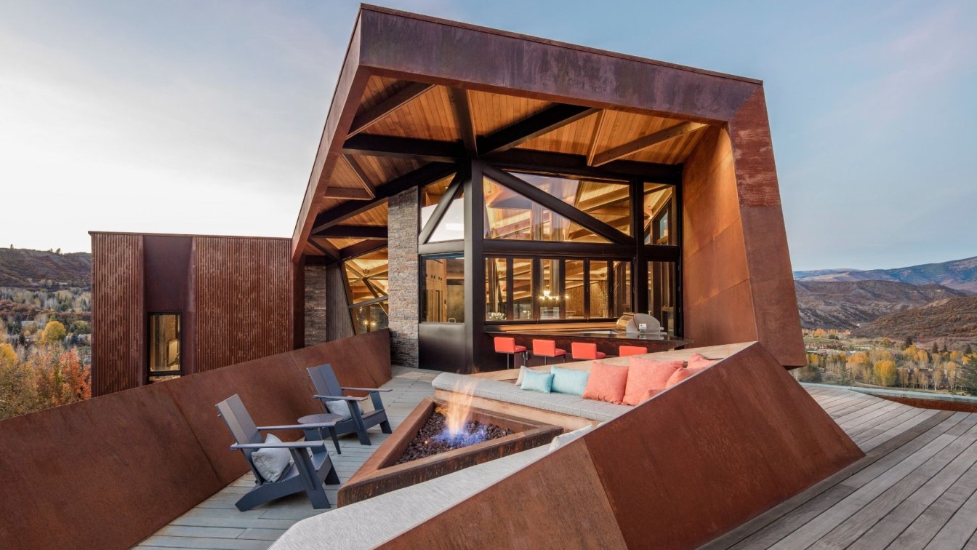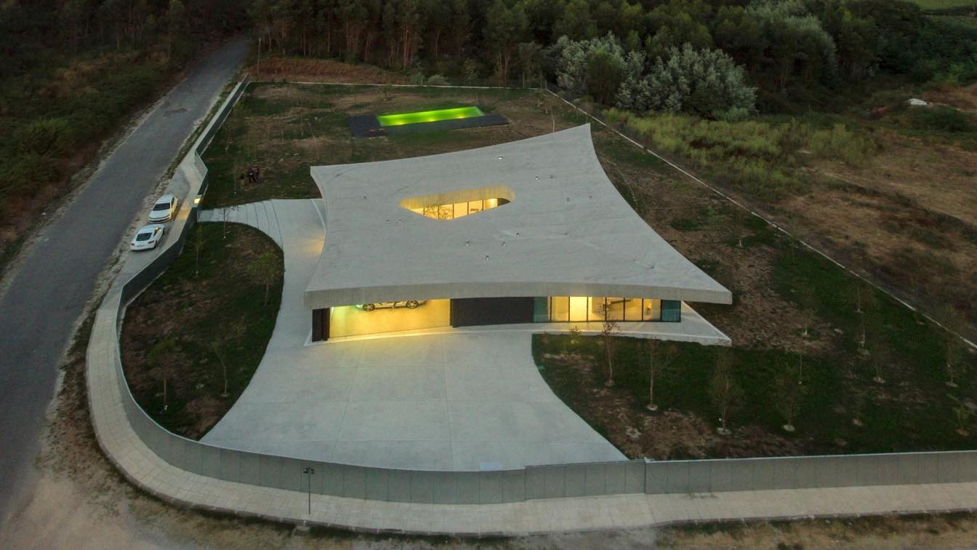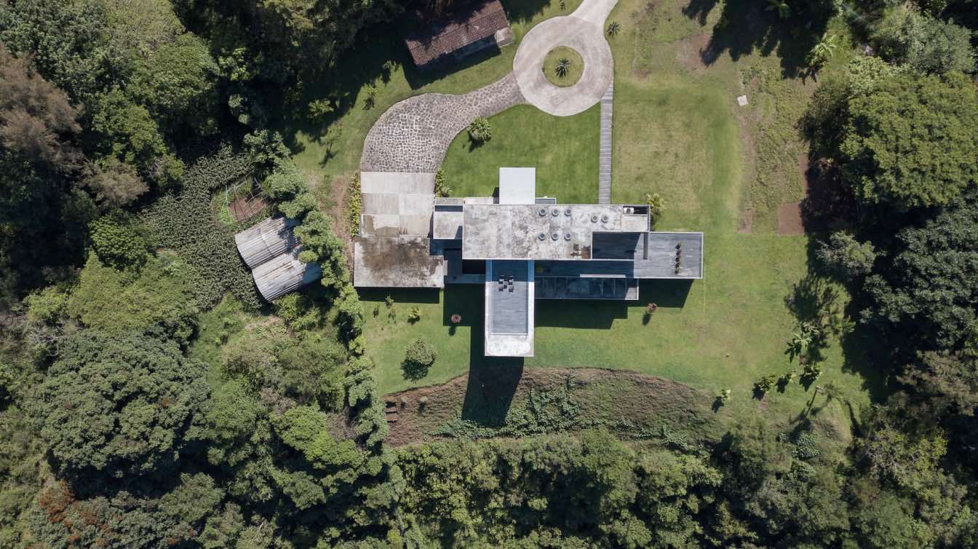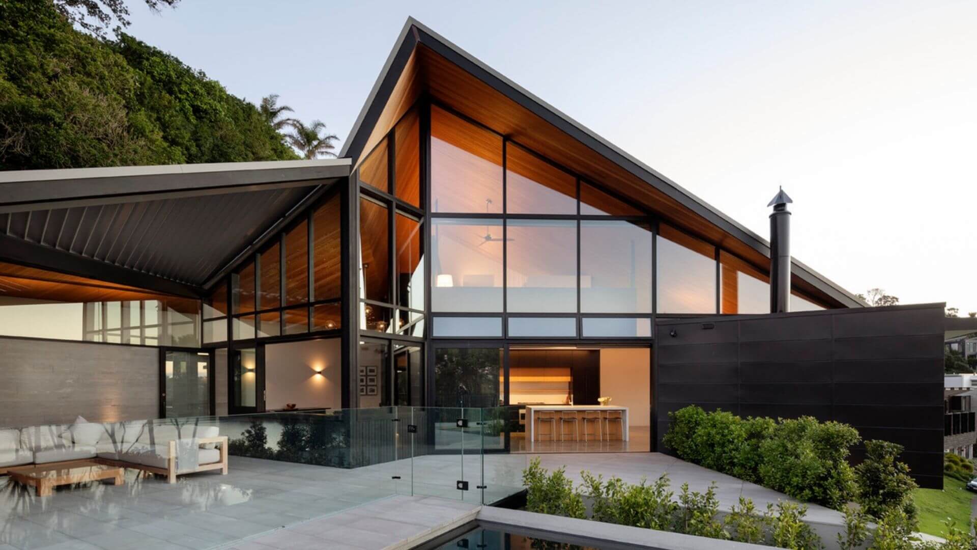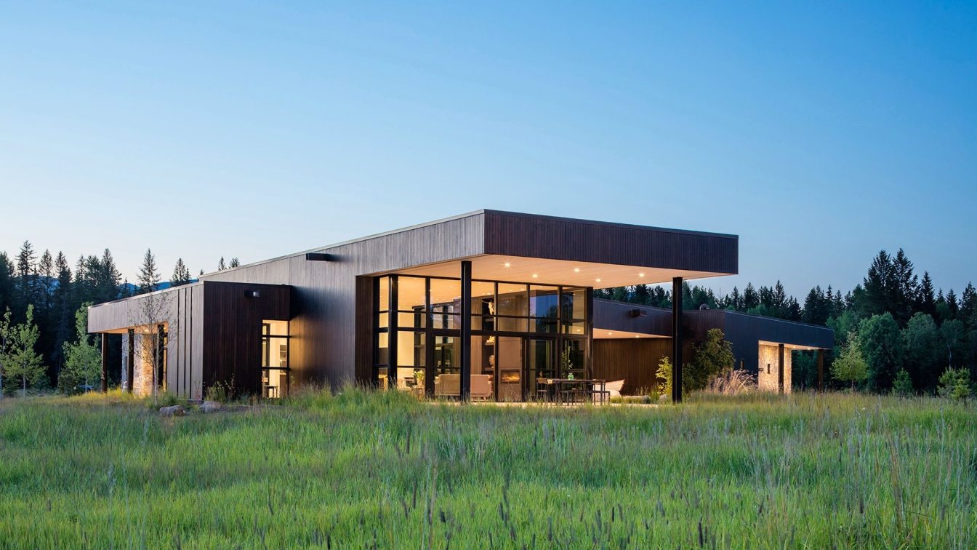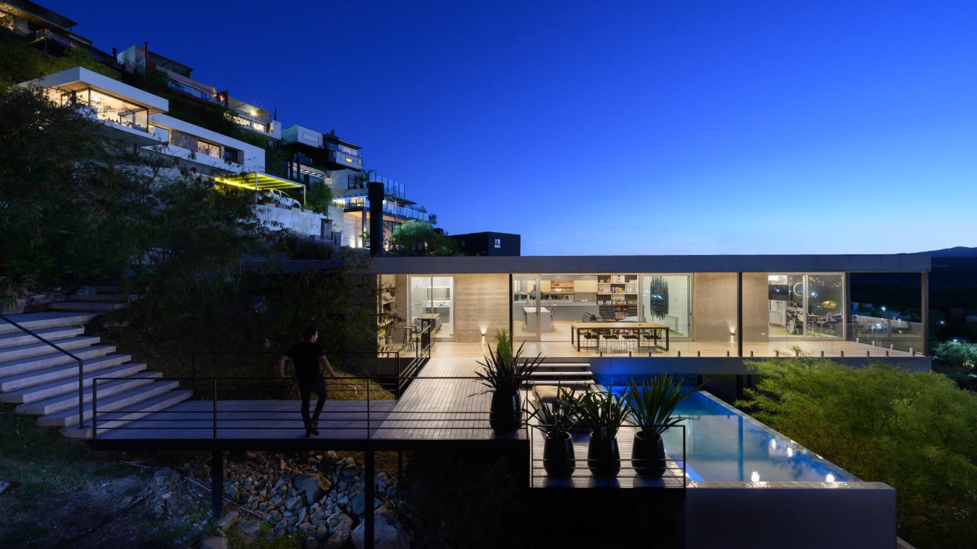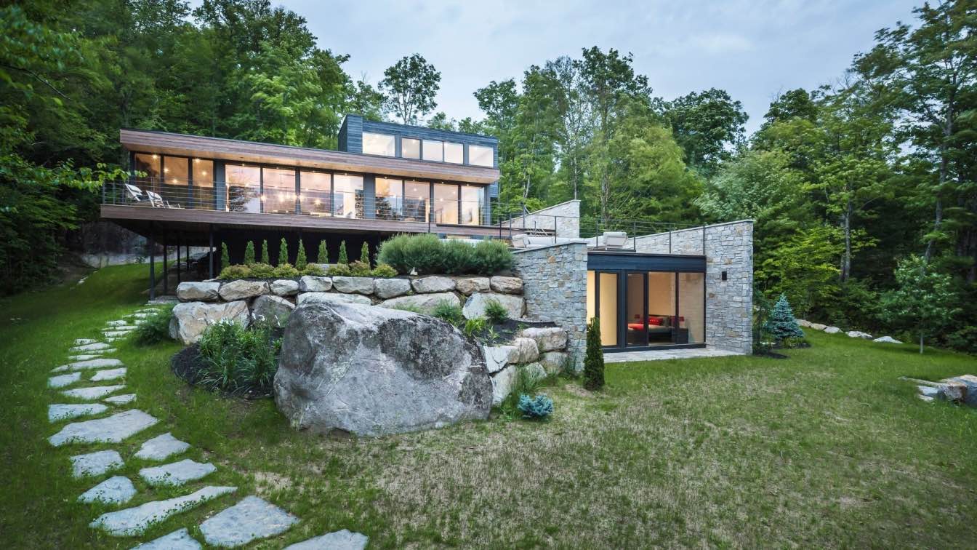Skeletal Mansion is based on the metamansion NFT keys collection under the concept of futuristic and immaterial architecture destined for the new world of the metaverse, its shape based on the skeleton of a fossil that is inhabited inside, recreating a new experience in architecture and design, as well as spaces that have a relationship between lux...
Project name
Skeletal Mansion
Architecture firm
Veliz Arquitecto
Tools used
SketchUp, Lumion, Adobe Photoshop
Principal architect
Jorge Luis Veliz Quintana
Design team
Jorge Luis Veliz Quintana
Collaborators
Company Keys
Visualization
Veliz Arquitecto
Typology
Residential › House
Perched on the hillside, with panoramic views of Snowmass Mountain, the Owl Creek residence was built on the idea that a physical place can deepen the connections between friends, families and the natural world.
Project name
Owl Creek Ski House
Architecture firm
Skylab Architecture
Location
Snowmass, Colorado, USA
Photography
Robert Reck, Stephen Miller, Jeremy Bittermann
Design team
Jeff Kovel, Design Director. Brent Grubb, Principal / Manager. Nathan Cox, Project Designer. Mark Nye, Project Manager. Joe Bashaw
Collaborators
CTL Thompson Incorporated (Geotechnical and Soils Engineer). Ambient Automation & Performance Electronics (Theatrical/AV). Manchester Architects (Land use entitlements consultant)
Interior design
Studio Lambiotte, LLC.
Structural engineer
Mountain Design Group
Environmental & MEP
Resource Engineering Group and Architectural Engineering Consultants
Lighting
Lighting Workshop, Inc.
Visualization
Ben Porto, Josh Ashcroft
Construction
Ridge Runner Construction
Material
Wood, stone, and weathering steel
Typology
Residential › House
Cabo de vila is a house for a young couple that wanted a house that doesn't look like a regular house. When we first meet the place for the house, the approach to the location give us the central mote for the project. We wanted a shape that can fill the void left by the valley and at the same time we wanted this new shape to embrace and reflects th...
Project name
Cabo de Vila House
Architecture firm
spaceworkers®
Location
Paredes, Portugal
Photography
Fernando Guerra | FG+SG, Building Pictures (video)
Principal architect
Henrique Marques, Rui Dinis
Design team
Rui Dinis, Sérgio Rocha, Rui Miguel
Collaborators
Bairro Design® (Furniture Design), Carla Duarte - cfo (finance director)
Structural engineer
ana&pedro
Tools used
Autodesk 3ds Max, AutoCAD
Material
Concrete, glass, steel, wood
Typology
Residential › House
You don’t necessarily need to move elsewhere in order to find true happiness within your homestead. By making the small yet effective changes listed below, you could transform your current abode into the property of your dreams.
Photography
Naser Nader Ibrahim
Situated on the slopes of the Orakei Basin in central Auckland, the site which lies at the end of nearly a half-kilometre of challenging driveway that winds around another 12 properties and sits on the steep slope of a volcanic crater—had every difficulty you could imagine but it is spectacular, sheltered and central,” says Architect Wendy Shackloc...
Project name
Roads End (End of the Road)
Architecture firm
Wendy Shacklock Architects
Location
Orakei Basin, Auckland, New Zealand
Photography
Patrick Reynolds Photography
Principal architect
Wendy Shacklock
Structural engineer
Sullivan Hall
Environmental & MEP
Barker & Associates
Landscape
Strass Landscape
Visualization
Wendy Shacklock Architects
Construction
Precision Construction
Material
Timber Frame, concrete slab, insitu concrete, concrete masonry, cedar cladding, zinc roof
Typology
Residential › House
Situated on ten acres at the meeting of two rivers near Whitefish, Montana, Confluence House is a fly fisherman's dream. Conceived as a getaway for family and friends, the home’s design is derived and influenced by the geophysics of the surrounding landscape; becoming a seamless addition to the natural environment, rather than an interruption. View...
Project name
Confluence House
Architecture firm
Cushing Terrell
Location
Whitefish, Montana, USA
Principal architect
David Koel
Design team
Fran Quiram, PM/Architect
Collaborators
CMG (Geotechnical Engineer)
Interior design
David Koel, Fran Quiram
Built area
2,282 ft² main house and 946 ft² guest house
Structural engineer
Beaudette Consulting Engineering
Environmental & MEP
Gerry Nichols-Pagel (Mechanical Engineer), Carl Maehl (Electrical Engineer)
Landscape
Wes Baumgartner
Construction
Martel Construction
Typology
Residential › House
The dwelling is lies in a longitudinally shaped land, with a pronounced slope and situated in La Calera. The client’s interest was to preserve the view over Sierras Chicas, to protect himself from the west and to have a one-story house, which led to the placement of two separate bedrooms, each of them with its own independent entrance.
Project name
Casa TO (TO House)
Location
Cordoba, Argentina
Photography
Gonzalo Viramonte
Principal architect
Cabanillas Gonzalo
Tools used
SketchUp, AutoCAD, V-ray, Adobe Photoshop
Typology
Residential › House
Located in the verdant Laurentians in Quebec, the Estrade Residence reveals itself discretely on the shores of Lac de la Cabane in St-Adolphe d’Howard. It is by studying the steep and rocky topography of the place that MU Architecture decided to highlight the peculiarities of this site with an adapted and captivating architectural intervention.
Project name
Estrade Residence
Architecture firm
MU Architecture
Location
Saint-Adolphe-d'Howard, Quebec, Canada
Photography
Ulysse Lemerise Bouchard (YUL Photo)
Design team
Jean-Sébastien Herr, Charles Côté, Jean-Philippe Bellemare, Pierre-Alexandre Rhéaume, Floriane Deléglise
Construction
Paul Lalonde et fils
Material
Wood, Concrete, Glass, Metal, Stone
Typology
Residential › House, Extension, Refurbishment, Extension, Refurbishment

