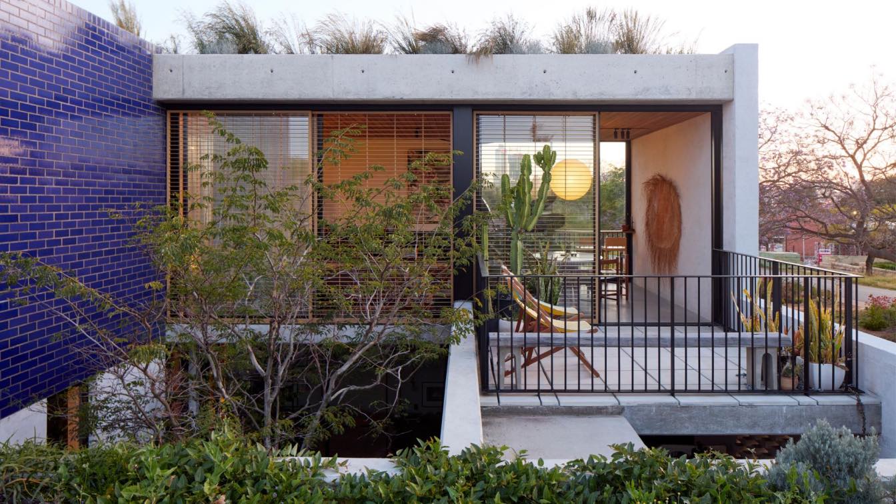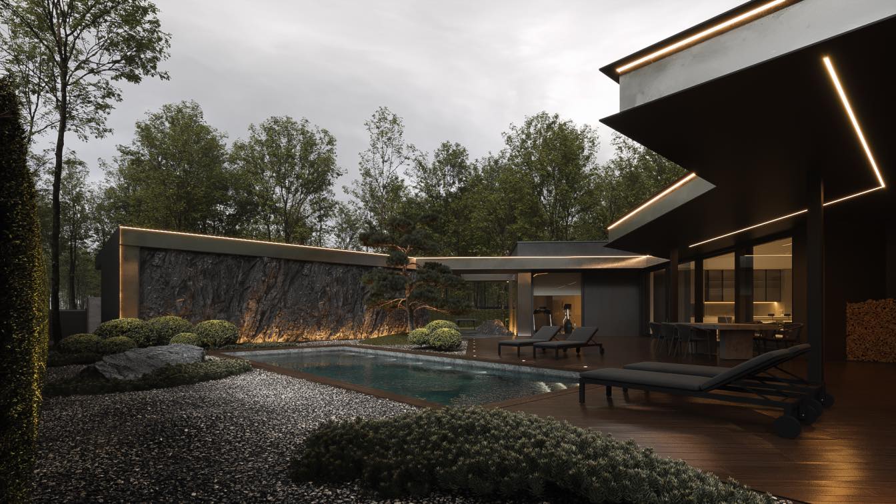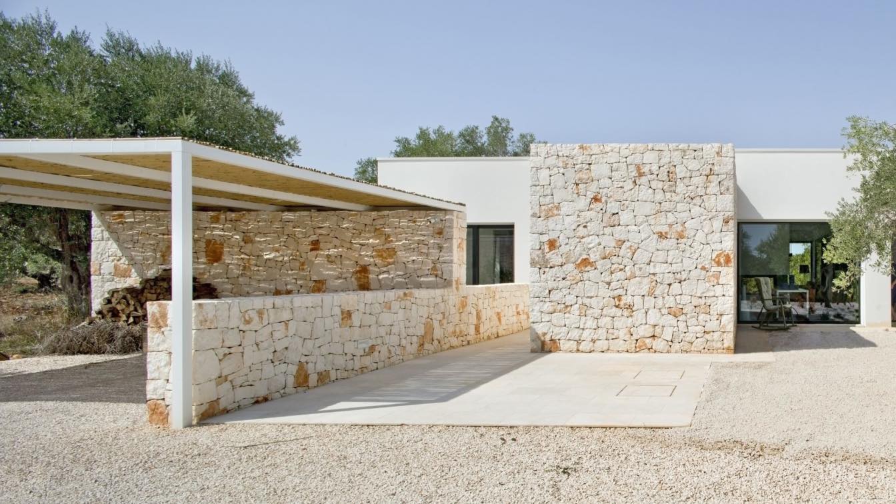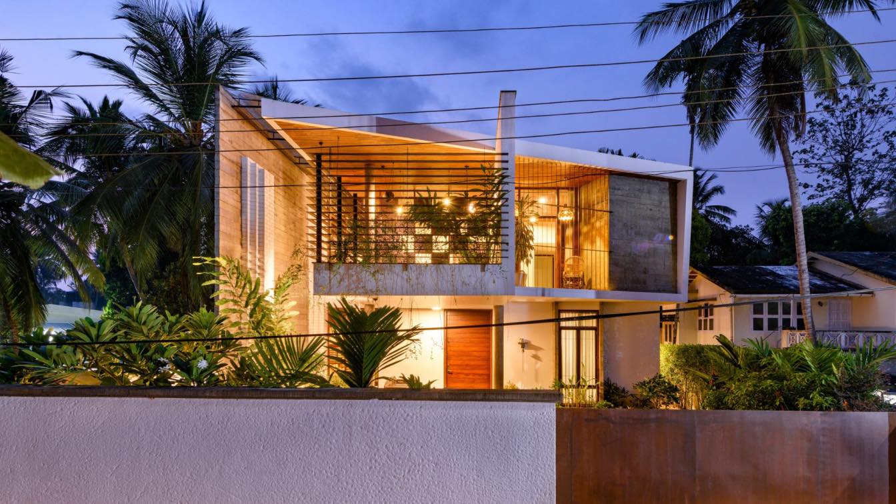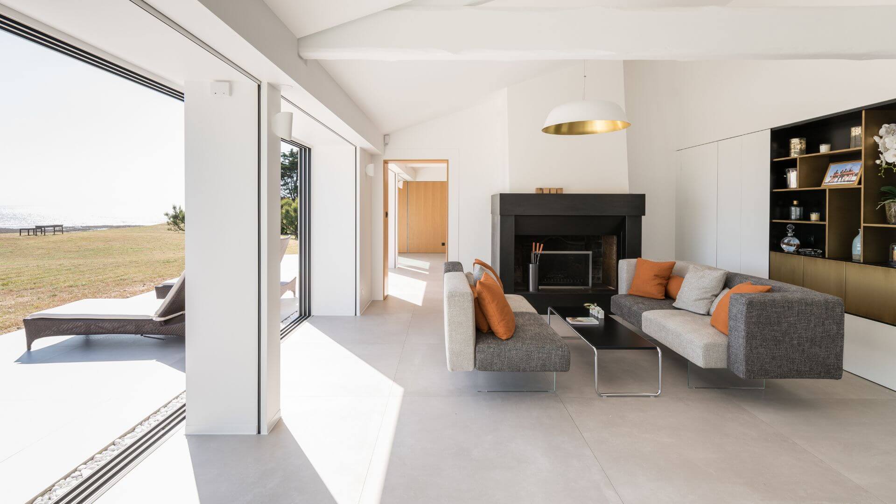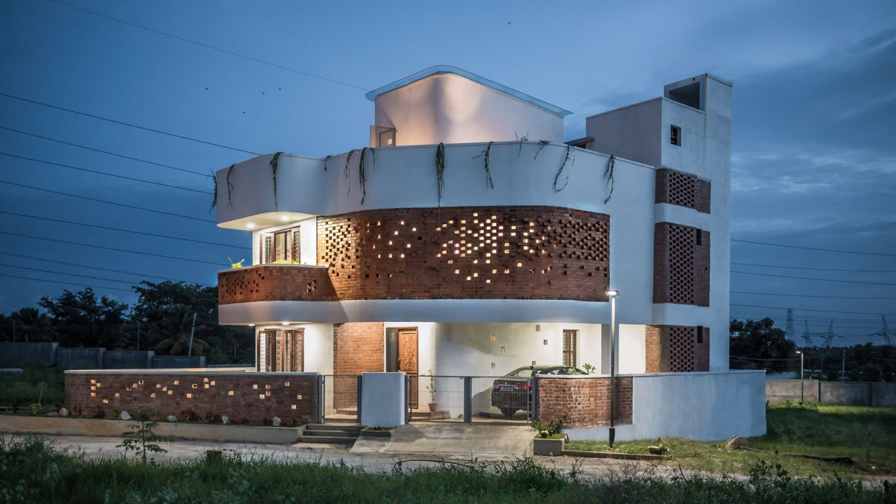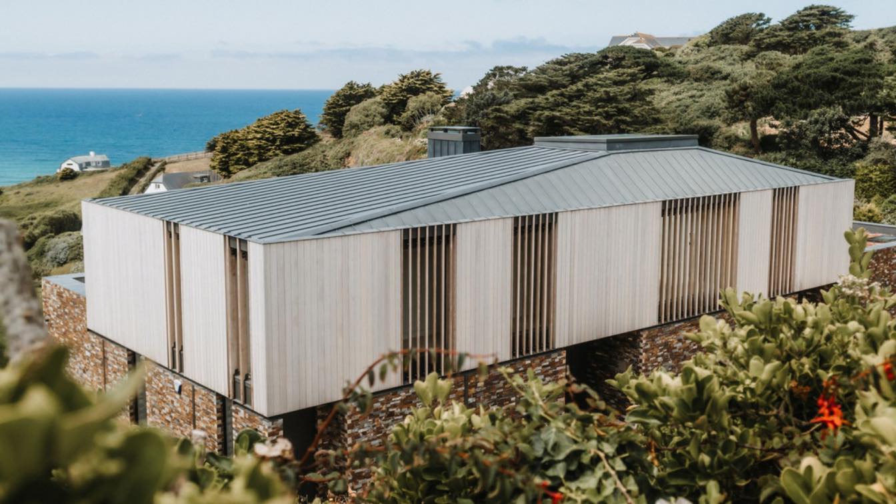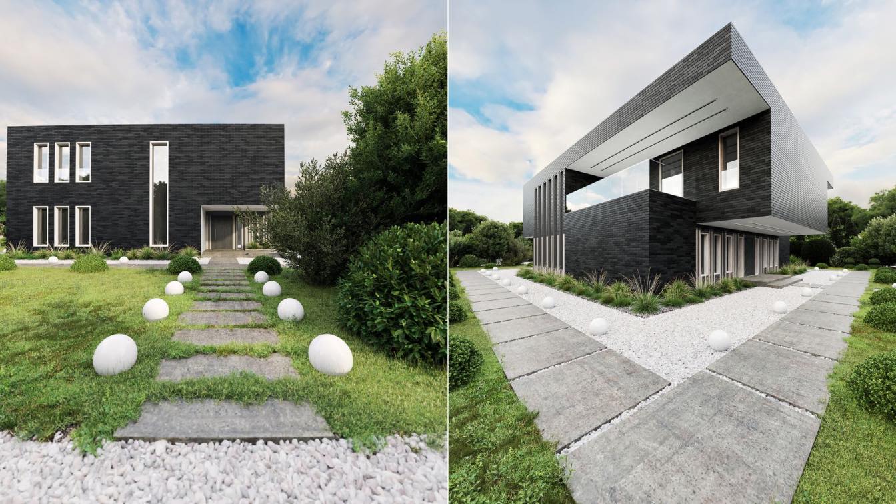This project provided the opportunity to address the battleaxe block subdivision which too often sees the replacement of an ex-backyard with structures that cover the majority of the site and leave little room for gardens, a poorly defined entry sequence neglecting the home a presence in the neighbourhood and a laneway lost to car parking and solid...
Project name
Jimmy's House
Architecture firm
MJA Studio, Studio Roam, IOTA
Location
North Perth, Western Australia
Principal architect
Jimmy Thompson
Design team
Jimmy Thompson, Lead Design | Sally Weerts, Documentation | Amy McDonnell, Interiors
Collaborators
Assemble Building Co., Builder | Atelier JV, Engineer | Banksia + Lime / Oaktree Design, Landscape Architect/Designer | Jimmy Thompson + Amy McDonnell, Interior Designer | Wylie Woodburn, Lighting Consultant | Mitch Hill, Design / Construction
Interior design
Amy McDonnell, Interiors
Structural engineer
Atelier JV
Landscape
Banksia + Lime / Oaktree
Lighting
Wylie Woodburn, Lighting Consultant
Construction
Assemble Building Co.
Typology
Residential › Courtyard House
Elements House is a one-story, modern house that is in synergy with the environment. A house for a person characterized by minimalism and dark, muffled tones. The project aims to create a natural division and transition between interior and house areas, creating a sense of continuous spatial flow throughout the household.
Project name
Elements House
Location
Kharkiv, Ukraine
Tools used
ArchiCAD, Autodesk 3ds Max, Corona Renderer, Adobe Photoshop
Principal architect
Denis Davydov, Anton Derkach, Mykyta Tynynyka
Collaborators
Veronika Chertova (Landscape design)
Visualization
Eugene Mironenko, Iryna Riasnianska
Typology
Residential › House
The SS House is an Italian private vacation home inserted into a young olive grove in the Ostuni countryside, in the Valle d'Itria area (Puglia). The volume, white and pure, stands out in the surrounding countryside through its simple forms of traditional Apulian architecture, innovated with infusions of contemporary architectural details.
Architecture firm
Reisarchitettura
Location
Ostuni, Province of Brindisi, Italy
Photography
Alessandra Bello
Principal architect
Nicola Isetta, Paola Rebellato
Built area
112 m² + 23 m² veranda
Structural engineer
Alessandro Michielin
Environmental & MEP
Francesco Bertolo
Supervision
Reisarchitettura
Construction
Reisarchitettura
Material
Stone, Plaster, Wood, Metal, Glass
Typology
Residential › House
The house stands at a y - junction in a dense residential neighbourhood of Kozhikode, a coastal city in Kerala, on a linear plot deprived of views to the outside. The resident’s personality embraces a modern lifestyle, at the same time they are deeply nostalgic about their ancestral village of the Mid Malabar region of India.
Project name
Wall of Being
Architecture firm
Evolving Radical Aesthetics
Location
Calicut, Kerala, India
Photography
Justin Sebastian, Syam Sreesylam
Principal architect
Muhammed Ashiqe, Rumna K. P.
Design team
Muhammed Ashiqe, Rumna K. P.
Civil engineer
Jitesh Engineer Pvt ltd
Structural engineer
Jitesh Engineer Pvt ltd
Tools used
AutoCAD, SketchUp, Adobe Photoshop
Material
Concrete, Wood, Glass, Stone, Metal
Typology
Residential › House
In this house, the living space unveils through views that change with the winds and tides, like a living and breathing postcard. The project emerges through these captured moments, where each new architectural fragment prints and dances in its context.
Project name
A House with a View
Architecture firm
Martins | Afonso atelier de design
Location
Sainte-Marie-de-Ré, France
Photography
Mickaël Martins Afonso
Principal architect
Mickaël Martins Afonso
Completion year
June 2020
Material
Concrete, granite, brass wire, oak
Typology
Residential › House
The Brick Lantern House is part of a gated community set on the outskirts of
Bengaluru, on an odd -shaped corner plot which is of 2000 SFT site area. It’s a north facing plot
bounded by two quiet roads on the north and east side, with panoramic views of the lush
landscape and hills around the site.
Project name
The Brick Lantern House
Architecture firm
Studio Biomorph
Location
Bengaluru, India
Photography
Durjoy Chowdhury
Principal architect
Sandeep Raj V, Karthica Kalyanasundaram
Interior design
Studio Biomorph
Civil engineer
Monopol constructions
Structural engineer
Raghavendra BS
Environmental & MEP
Studio Biomorph
Landscape
Studio Biomorph
Supervision
Monopol constructions
Construction
Monopol constructions
Material
Brick, Concrete, Glass, Steel, Stone
Typology
Residential › House
One of Watershedd's latest schemes, Green Hedges is perched high on a rolling hillside overlooking Mawgan Porth beach in Cornwall. Featuring seven bedrooms, a large open plan living area and an independently accessed surfboard room and sauna, every element of the architectural and interior design has been composed with serene and sociable modern li...
Project name
Green Hedges
Architecture firm
Watershedd
Location
Mawgan Porth, Cornwall, England, United Kingdom
Photography
Evie Johnstone
Principal architect
Watershedd
Design team
Watershedd, Martin Perry Associates, Louise Holt Design, Millarf & Flo, Selma Klophaus
Interior design
Louise Holt Design
Civil engineer
Noble Construction
Structural engineer
Martin Perry Associates
Environmental & MEP
Noble Construction
Construction
Block cavity walls with stone cladding, steel framed with timber stud wall to the first floor
Material
Cornish Stone, Western Red Cedar Cladding, Zinc Roofing
Typology
Residential › House
Minimalism is one of the many art concepts that describes a form of content, and it can be used in many ways involves the use of simple design elements, without ornamentation or decoration.
Architecture firm
Arash Saeidi
Location
Alborz Province, Iran
Tools used
Rhinoceros 3D, Autodesk 3ds Max, V-ray Renderer, Adobe Photoshop
Principal architect
Arash Saeidi
Design team
Arash Saeidi, Parnaz Jafari
Visualization
Arash Saeidi
Typology
Residential › House

