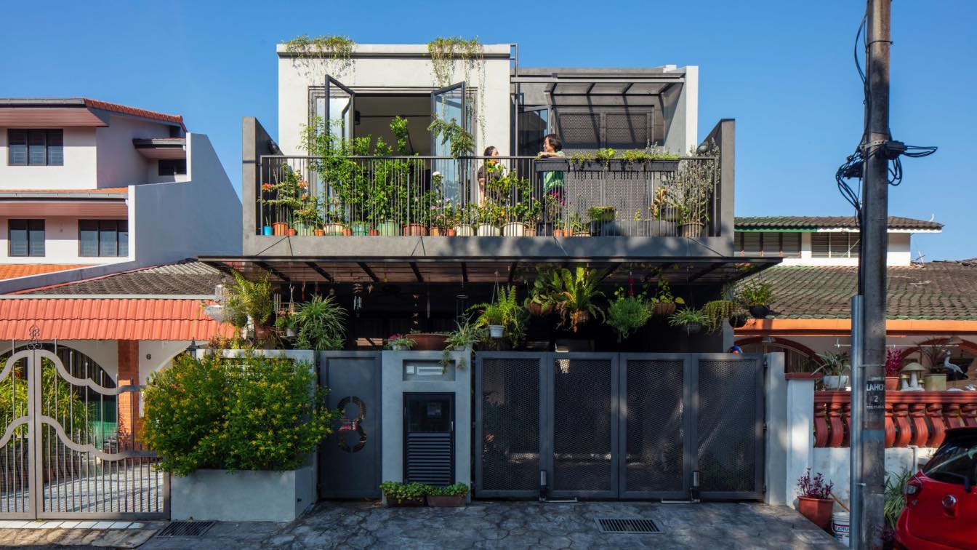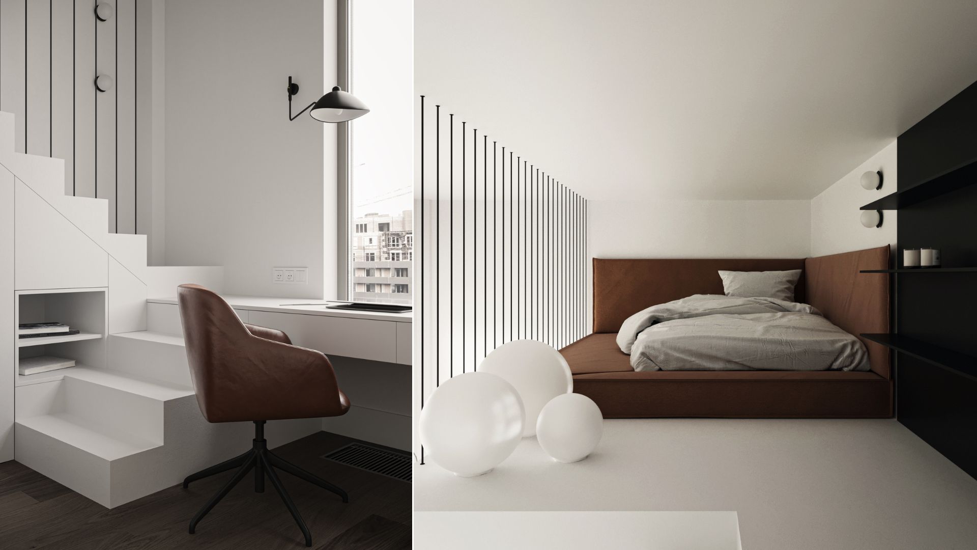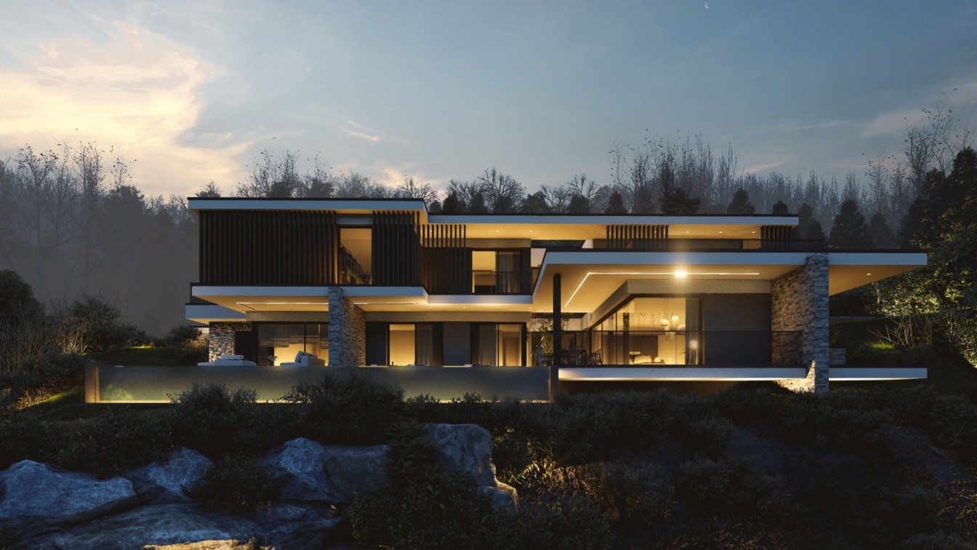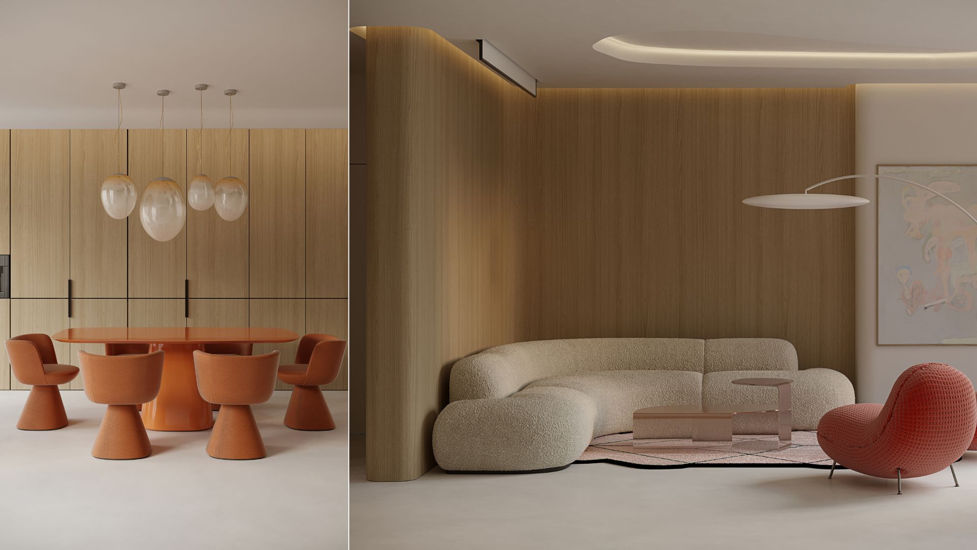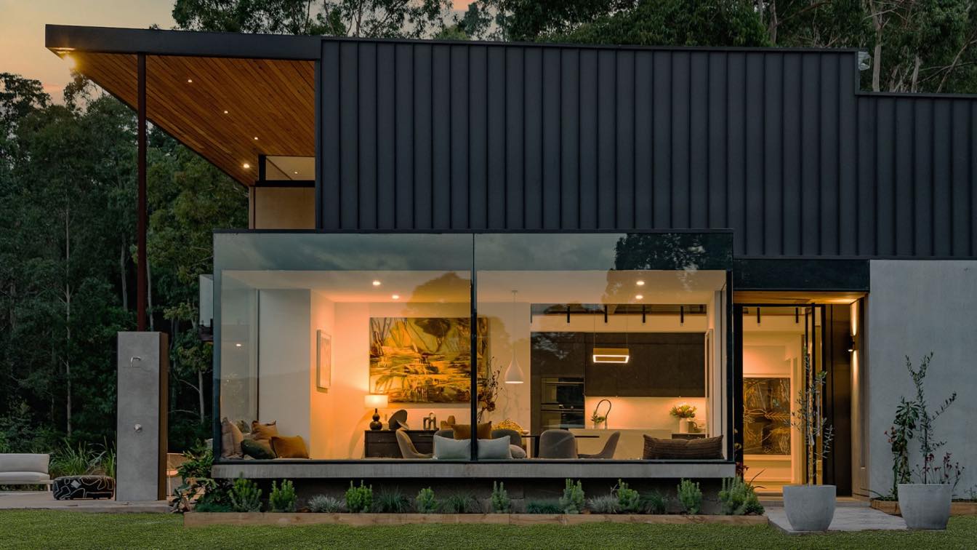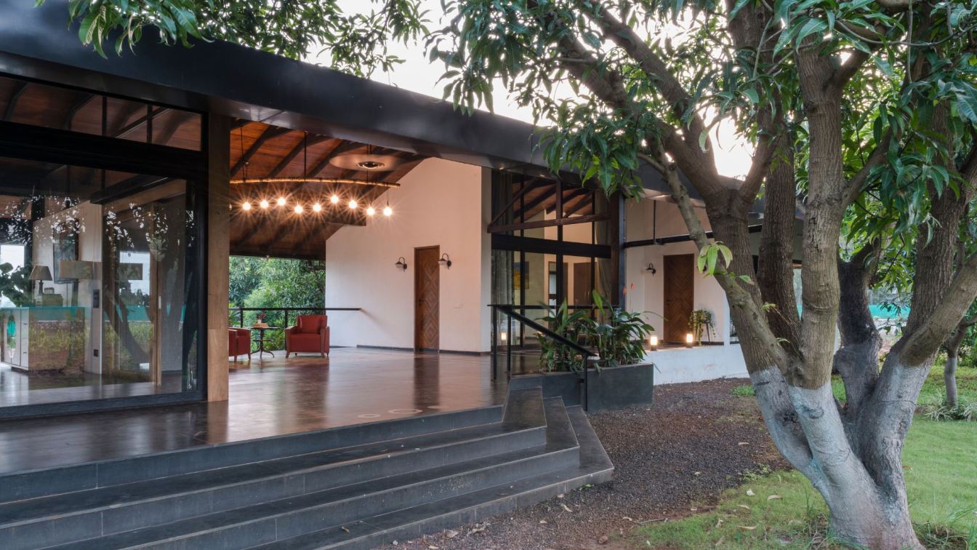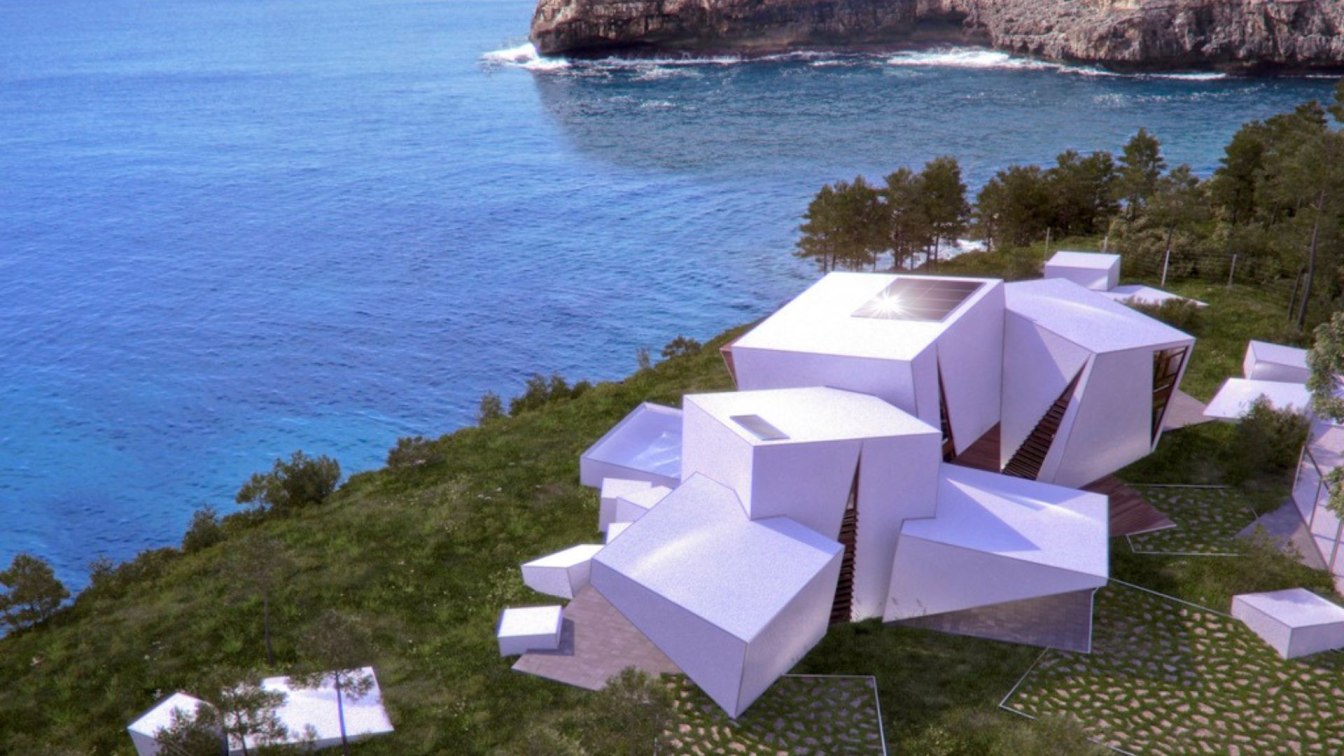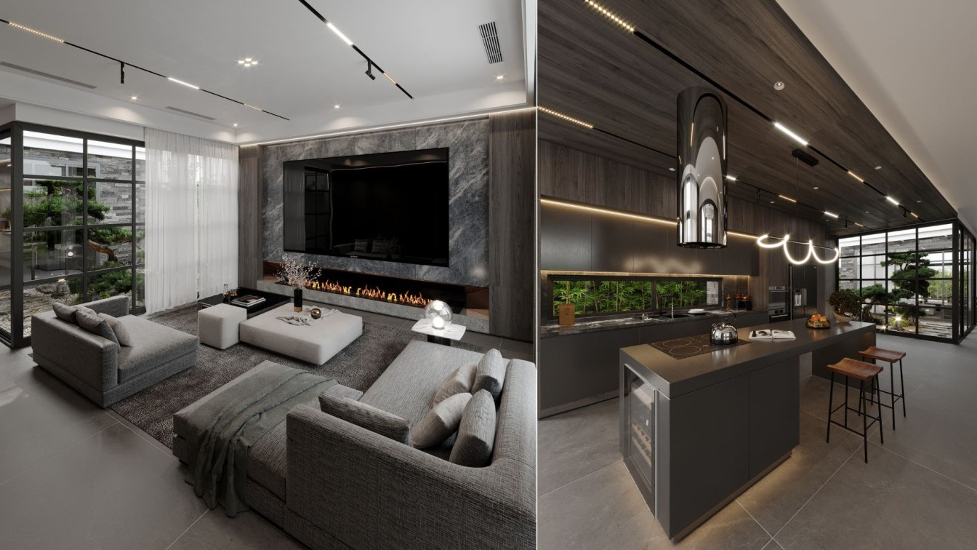A major renovation of an existing single storey intermediate linked house to 2 1/2 storey, located at TTDI Kuala Lumpur. The aim is adopting minimalist design approach for the building appearance yet maximising the internal spatial arrangement and usage.
Project name
Concrete Jungle House
Architecture firm
N O T Architecture
Location
Kuala Lumpur, Wilayah Persekutuan Kuala Lumpur, Malaysia
Photography
Pixelaw Photography
Principal architect
Eddie Choi
Civil engineer
IRC Engineering
Structural engineer
IRC Engineering
Tools used
AutoCAD, SketchUp, V-ray, Adobe Photoshop
Material
Nippon Paint, Niro Tiles, BMI Monier Roof, Johnson Suisse Sanitary Wares, SIKA
Client
Jay Myoung Yoon, Hong Ching Yee
Typology
Residential › House, Industrial Brutalism
Kaunas is a project of a modern style two-storey apartment with a spacious terrace. It is important to start the description of this interior with a person that will live in it. This is a young man from Lithuania who sometimes comes to Kyiv with his family.
Architecture firm
Between The Walls
Tools used
Autodesk 3ds Max, Adobe Photoshop
Principal architect
Victoria Karieva
Design team
Victoria Savlyak, Victoria Karieva
Visualization
Volodymyr Hyra
Typology
Residential > Apartment
This Project is located in Argonay; Small Town in France. The town of this project is located meters above sea level. It is a valley irrigated by the sea view and surrounded by hills. The project is developed just at the top of one of these hills and offers us spectacular views towards the valley and the Annecy Lake.
Project name
Cliff House (Gonnachon Project)
Architecture firm
580 RIVE-EST
Location
Lac d'Annecy, Argonay, France
Tools used
AutoCAD, SketchUp, Lumion
Principal architect
Nicolas Chaudey, Ana Baudic
Design team
580Riveest, Tina Tajaddod
Visualization
Tina Tajaddod
Status
Construction Plans
Typology
Residential › House
There is an opinion that the ideal shape is a circle. We believe that the ideal form does not have a definite name. In this project, we tried to emphasize the beauty of the generally accepted concept of irregular shape.
Project name
Marballoon Apartment
Architecture firm
Between The Walls
Tools used
Autodesk 3ds Max, Adobe Photoshop
Principal architect
Victoria Karieva
Design team
Karieva Victoria, Bohdana Gordiichuk
Visualization
Bohdana Gordiichuk
Typology
Residential › Apartments
The elemental house sits atop a hillside on a 20 acre property in a hidden valley south of Newcastle. The form uses a palette of concrete, timber, sandstone and glass to connect with and blend into the surrounds.
Project name
Elemental House
Architecture firm
ssd studio
Location
Dooralong, New South Wales, Australia
Photography
Sophie Solomon, Shannon Dand, Yasmin Mund
Principal architect
Sophie Solomo
Interior design
ssd studio
Construction
Michael Heuchen
Material
Precast Concrete Walls, Concrete slab on ground, Steel and timber frame, Lysaght Enseam Cladding + Roofing, Locally sourced and milled timber soffit, Aluminium Windows, Sandstone block retaining walls
Typology
Residential › House
This farm is owned by a couple in their mid 50’s as a second home. The users of this farmhouse wanted the space to offer them the exact pause and solace that their hectic lives lacked in the city.
Project name
Under The Mango Tree
Architecture firm
Studio Nishita Kamdar
Principal architect
Nishita Kamdar
Design team
Nishita Kamdar, Khyati Kansara
Interior design
Studio Nishita Kamdar
Structural engineer
Maq Arab
Supervision
Mr. Jamal Sheikh
Visualization
Studio Nishita Kamdar
Tools used
SketchUp, AutoCAD, Adobe Illustrator
Construction
Mr. Jamal Sheikh
Material
Steel, Shingles, Brick
Typology
Residential › House
Without a doubt, the outstanding design of NADAL Eco-House is Luis De Garrido's top masterwork, and a turning point in the history of architecture, as it opens
up a new way of understanding the built environment and a new architectural syntax.
Project name
NADAL Eco-House
Architecture firm
Luis De Garrido Architects
Tools used
Autodesk 3ds Max, AutoCAD, Adobe Photoshop
Principal architect
Luis De Garrido
Typology
Residential › House : Aditive chaotic spaces interceonected by mathematical complex compositional rules and geometrical proportions
The need that is felt in most residential houses is that the private space is not properly defined between the Guestgroom , livingroom and kitchen areas. In this Modern design, an appropriate answer has been given to this need in such a way that a central corridor separates the Guestgroom area from the kitchen and dining area, which also, contribut...
Project name
Living Room and Kitchen
Architecture firm
Tuan Kiet
Tools used
Autodesk 3ds Max, Corona Renderer, Adobe Photoshop, Adobe Premier
Visualization
Mohammad Hossein Rabbani Zade
Typology
Residential › House

