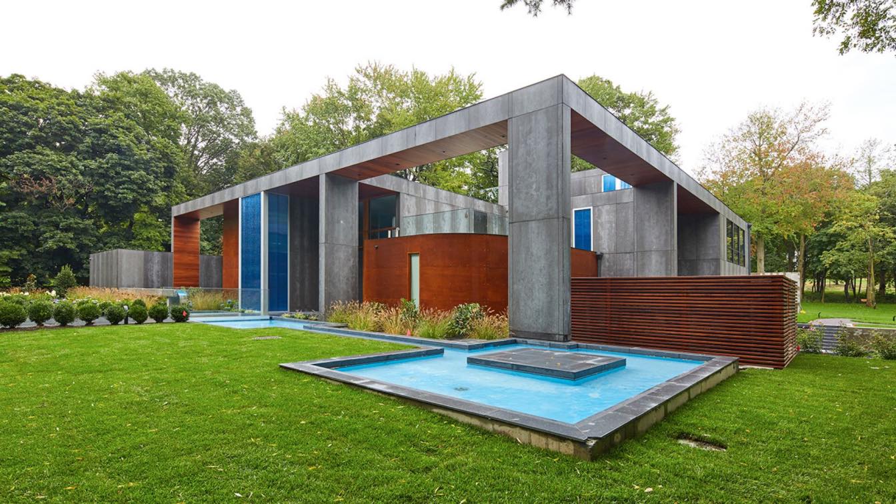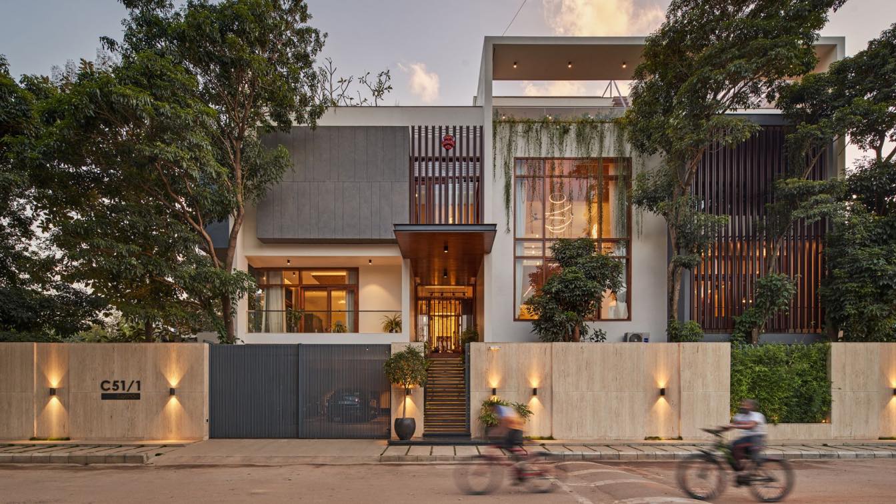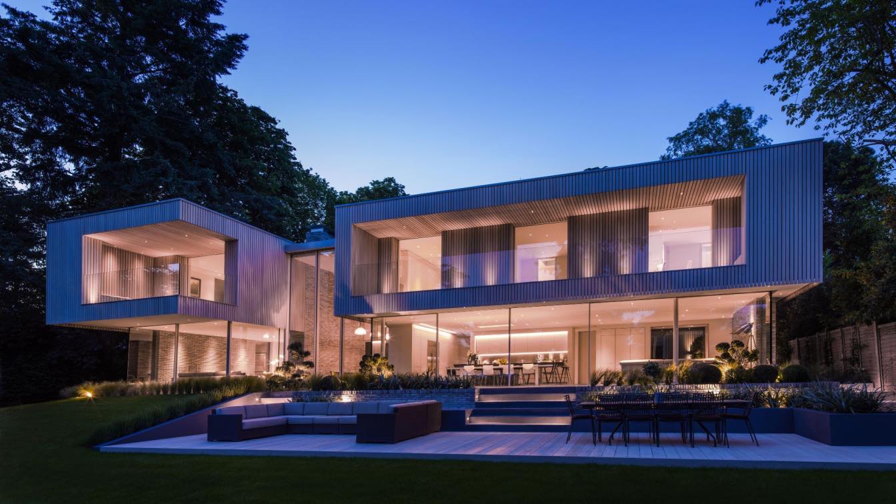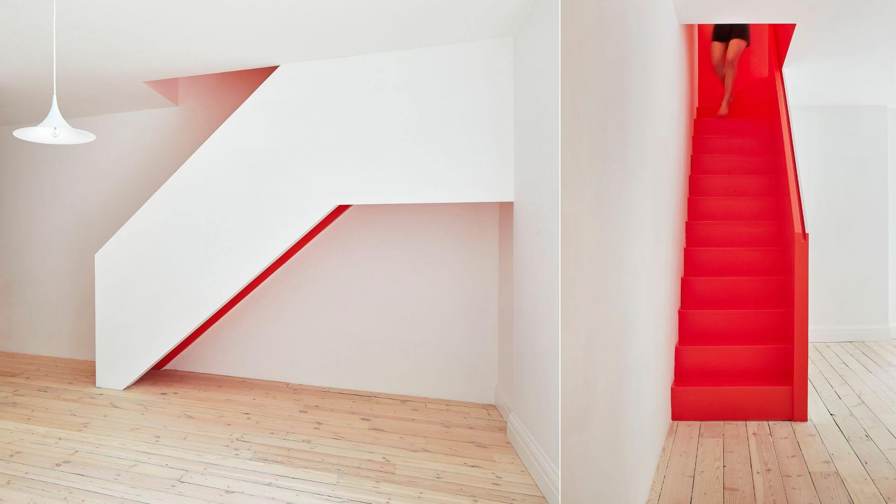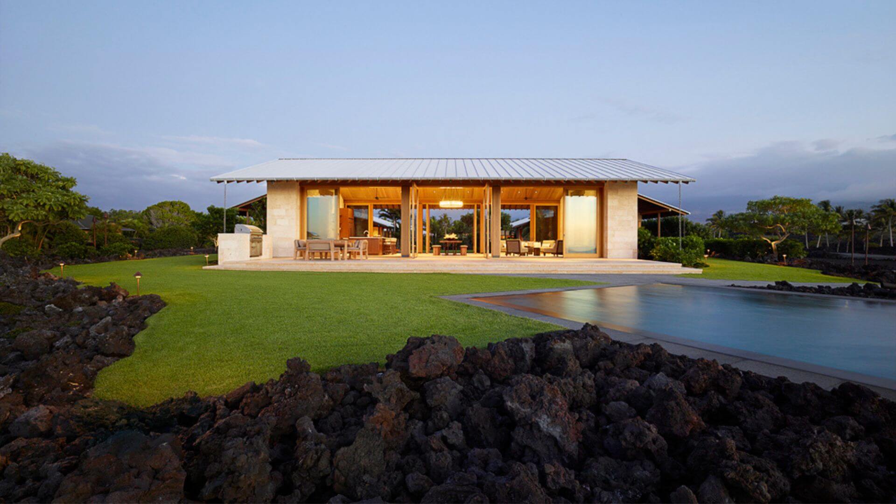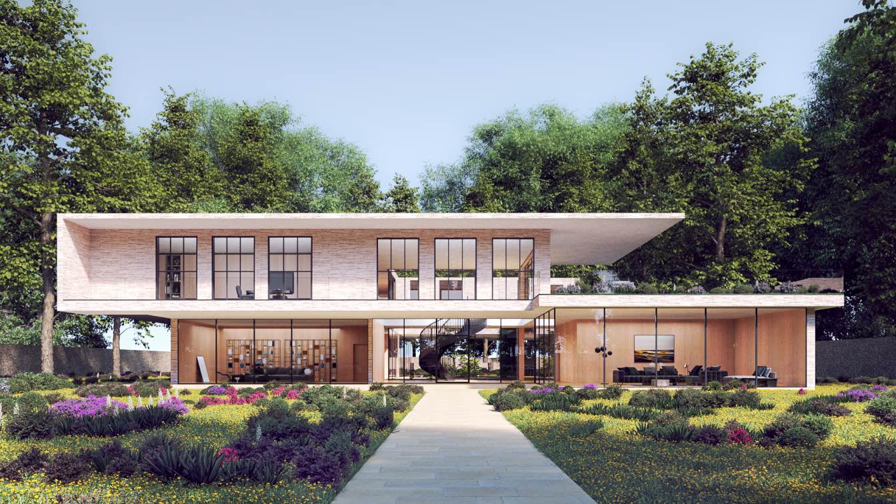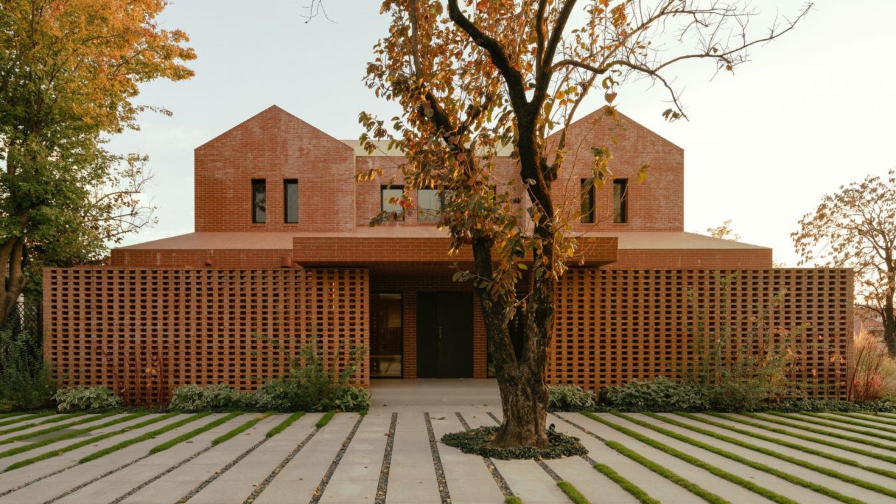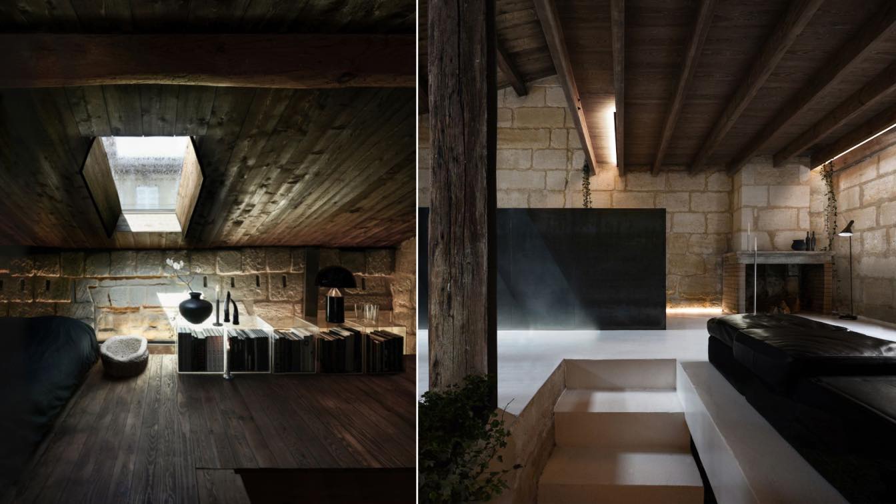This residence is located on the North Shore of Long Island, adjacent to the Sands Point Village Golf Course, which is situated on land that was part of the original Gold Coast Guggenheim Estate. The estate’s history is evidenced by the remaining mature trees, which march through the landscape. The site was occupied by a 1970’s contemporary structu...
Project name
Klaynberg Residence
Architecture firm
Narofsky Architecture
Location
Sands Point, New York, United States
Photography
Phillip Ennis
Principal architect
Stuart Narofsky
Material
Concrete, wood, glass, steel
Typology
Residential › House
This property is located in a residential neighborhood on a corner plot with a total area of 5000 sq. ft. This modest home has four stories and belongs to a family in the healthcare business. The design goal was to give this home modern air while still keeping it warm. The client has asked for a house that was both simple and bold in design.
Project name
House at California Layout
Architecture firm
architecture+Swath
Location
Yelahanka, Bangalore, India
Photography
Shamanth Patil
Principal architect
Meinathan.N, Sai Harini Karthikeyen
Design team
Venkatesh, Joshin
Structural engineer
Nirmana structurals
Material
Concrete, wood, and marble
Client
Mr. Sidhu & Mrs. Radha
Typology
Residential › House
Berkshire House II is a substantial 550sqm five bedroom modernist new build home in a suburban village in Berkshire. Occupying a spectacular woodland site overlooking the river Thames, it replaces an existing dilapidated dwelling that one of the clients had grown up in.
Architecture firm
Gregory Phillips Architects
Location
Berkshire, Reading, England, United Kingdom
Principal architect
James Shelton, Gregory Phillips
Design team
James Shelton, Gregory Phillips
Interior design
Gregory Phillips Architects
Civil engineer
Heyne Tillet Steel
Structural engineer
Heyne Tillet Steel
Lighting
London Lighting Corporation
Material
Brick and Timber
Typology
Residential › Single Family Dwelling
This project, for a house in Notting Hill in London, started during the COVID-19 pandemic. With social distancing, the works on site had to be organised differently taking more time to be done, using materials available in existing storage and more personal interpretation from the team on site due to remote communication.
Project name
Lockdown Stair
Architecture firm
Sophie Nguyen Architects
Location
Notting Hill, London, UK
Photography
Hufton + Crow
Principal architect
Sophie Nguyen
Collaborators
FPS Flooring (Floor Specialists)
Supervision
Sophie Nguyen Architects
Visualization
Sophie Nguyen Architects
Construction
Corcoran Builders Ltd
Material
Timber joists, Plywood, Painted MDF, Painted plasterboard
Typology
Residential › House
Located at the edge of the sea within a field of black lava, this four-bedroom, 7,000-square-foot retreat has been designed in sympathy with its surroundings. Like a small village, the set of six modest structures—a central main hale (Hawaiian for house), four guest hales, and a garage—are arrayed around a shared, terraced courtyard. Each structure...
Project name
Huaniwai Retreat
Architecture firm
Walker Warner Architects
Photography
Matthew Millman
Principal architect
Greg Warner
Design team
Chris Wagner, Afra Farry
Collaborators
Brian Lang (Project Manager), Construction Engineering Labs (geotechnical engineering)
Interior design
NICOLEHOLLIS
Civil engineer
Ross Engineering, Inc.
Structural engineer
GFDS Engineers
Environmental & MEP
Mark Morrison, P.E. (mechanical engineering), Lighting & Engineering Integrated, Inc. (electrical engineering/lighting design)
Lighting
Lighting & Engineering Integrated, Inc.
Construction
Metzler Contracting Co. LLC
Material
Cedar, oak, polished limestone
Typology
Residential › House
Eden House is an ambitious and innovative project that is about to set a new standard for sustainable luxury country houses in the UK. The technologies and knowledge acquired during the process will be shared with the local and national communities, setting a new standard for sustainable luxury private residences.
Architecture firm
WindsorPatania Architects
Location
Green Belt, near London, UK
Tools used
Autodesk 3ds Max, V-ray, Adobe Photoshop
Principal architect
Giovanni Patania
Visualization
Fares Issa, WindsorPatania Architects
Typology
Residential › House
Changping District is 30km to the north of Beijing, the scenery of which is completely different from that of an international city. KiKi ARCHi has completed a renovation project within 15 months there. Carrying the happy time of its owner’s childhood in the country, it seeks not the concrete object of memory, but the memory itself.
Architecture firm
KiKi ARCHi
Photography
Eiichi Kano, PRphoto
Principal architect
Yoshihiko Seki
Design team
Yoshihiko Seki, Saika Akiyoshi, Tianping Wang
Collaborators
Plant Design: WILD - SCAPE
Interior design
KiKi ARCHi
Civil engineer
Sun Corporation
Lighting
ChenYi Lighting. Co., Ltd.
Tools used
AutoCAD, Rhinoceros 3D, V-ray
Construction
Sun Corporation
Material
Micro cement-Gobbetto, Diatom mud-Shikoku, Kitchen-TJM kitchenhouse
Typology
Residential › House
This french rustic stone house furnished without excess reveals the beauty of raw materials. In the heart of downtown Bordeaux, France, ‘Sacre Coeur, stone house’ by Theo Coutanceau Domini, takes shape as a restructured and redone ruin in which the main living space combines all the functions.
Project name
Sacré Coeur Stone House
Architecture firm
Theo DOMINI
Location
Bordeaux, Nouvelle-Aquitaine, France
Photography
Theo C. DOMINI
Principal architect
Theo Coutanceau Domini
Design team
Theo Coutanceau Domini
Interior design
Theo C. DOMINI
Material
Stone, Steel, concrete, wood
Typology
Residential › House, Workshop

