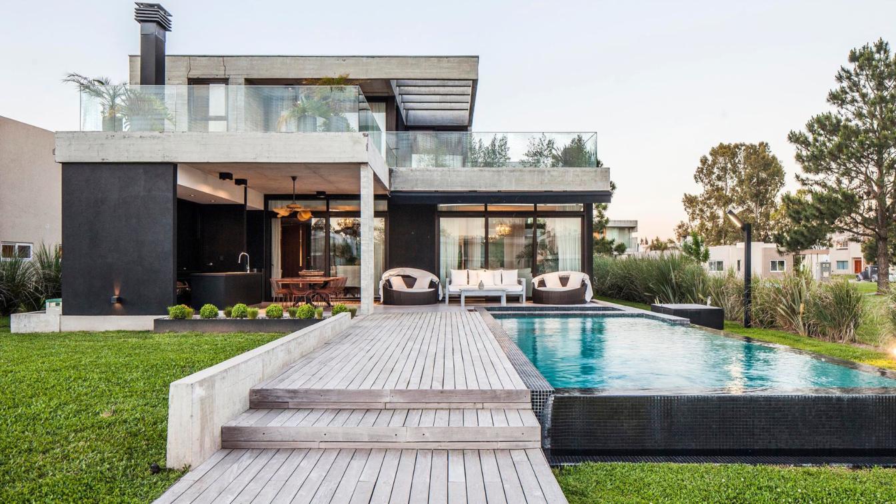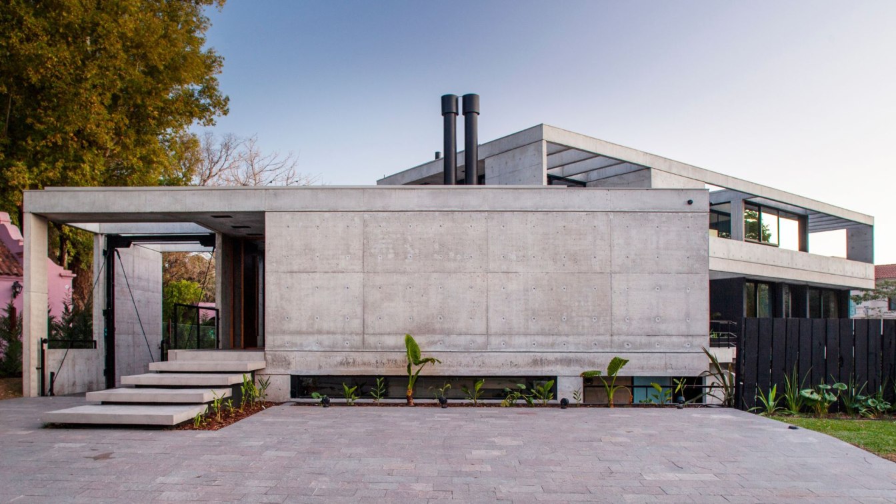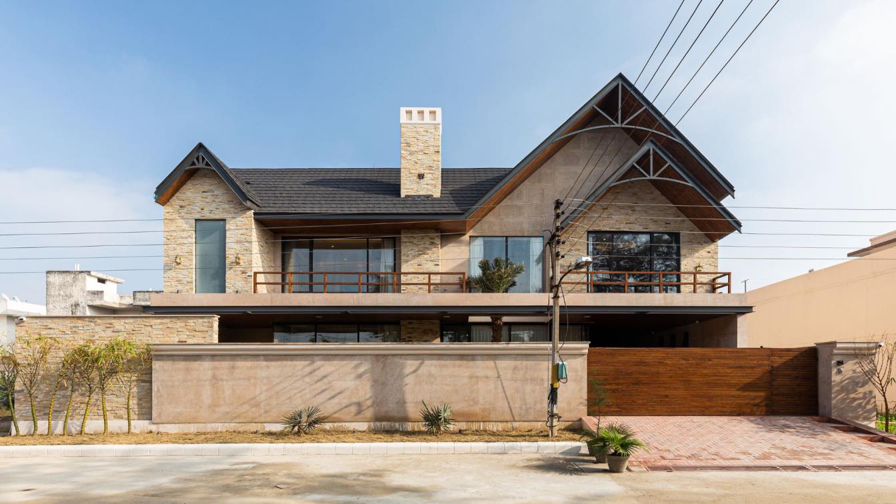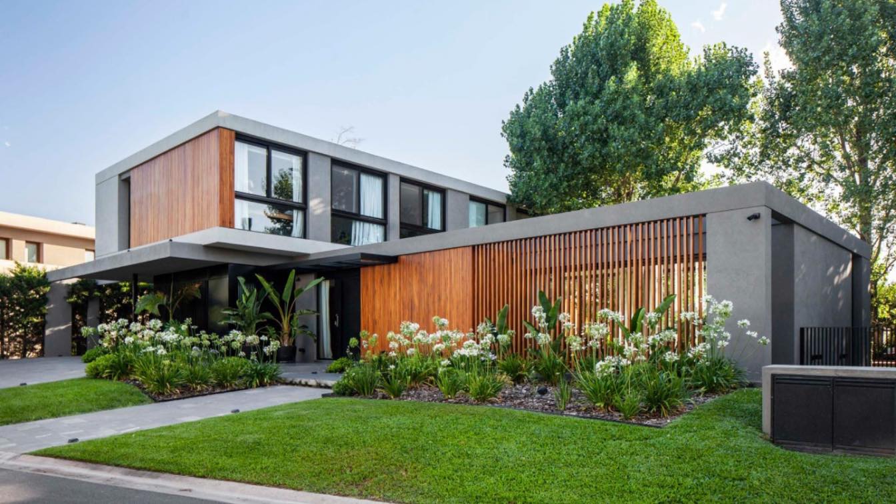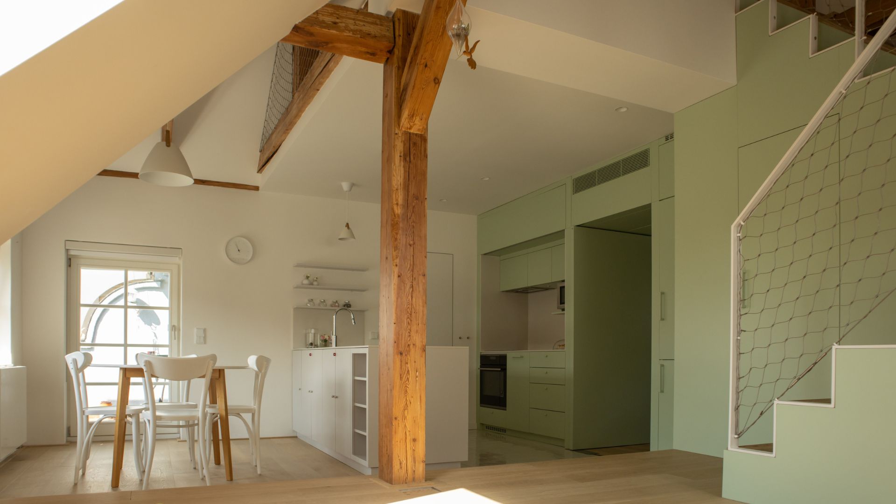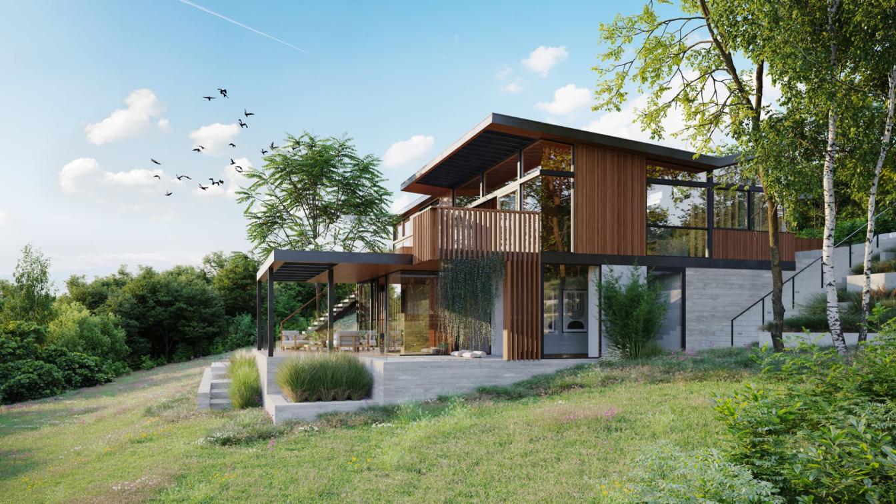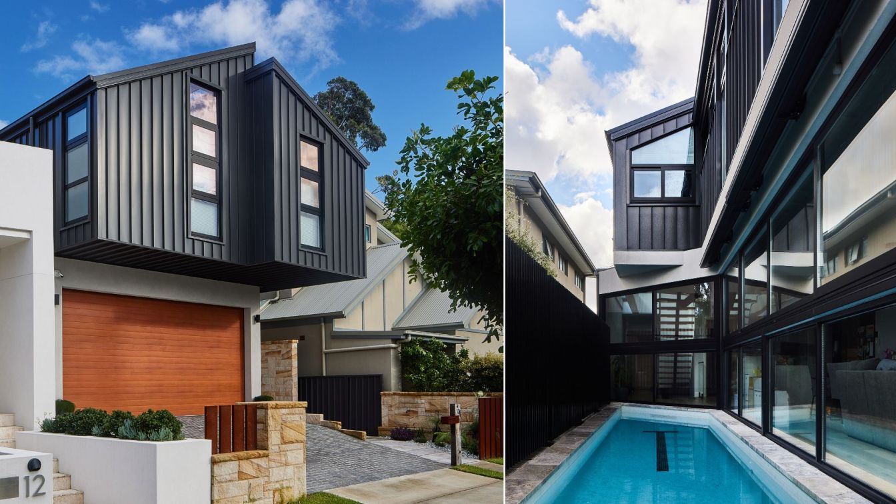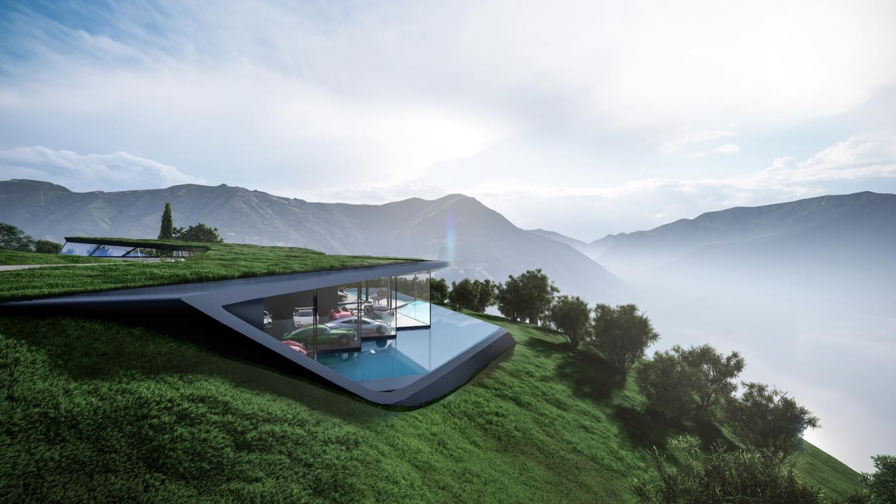The public housing sector shelters from the front to live with privacy and allied with nature. The limit of the house is the horizon of the landscape that the lot poses.
The linear circulations are contained by their own exterior, the patios. They allow us to recreate the necessary privacy of each sector of the house.
Project name
Casa TERRA-91
Location
Terralagos, Canning, Buenos Aires, Argentina
Photography
Alejandro Peral
Principal architect
Luciana Macias, Facundo Carrosso
Collaborators
Arq. Manuel Fernandez, Arq. Yanina Saracho
Structural engineer
Ing. Gustavo Carreira
Material
Concrete, Wood, Glass, Steel
Typology
Residential › House
Located in a gated community in the southern part of the Province of Buenos Aires, house AC-47 is located on a corner lot surrounded by important vegetation. Its linear development prioritizes the visuals over the park and the optimal conditions of sunlight and ventilation. The project starts from a main volume that is ordered in relation to the di...
Location
Adrogué Chico, Malvinas Argentinas, Provincia de Buenos Aires, Argentina
Photography
Alejandro Peral
Principal architect
Luciana Macias, Facundo Carrosso
Collaborators
Yamila Graneros, Sofía Díaz, Rosario Galván, Arq. Guadalupe Arbarello, Yanina Saracho.
Interior design
MA Partners
Structural engineer
Ing. Gustavo Bianchi
Material
Concrete, Wood, Glass, Steel
Typology
Residential › House
This Video shall dive into an amazing visual experience of a Fusion Villa designed by Space Race Architects for Mr. Gupta from Jalandhar, Punjab. As it is rightly said by Winston Churchill- We shape our buildings; thereafter they shape us, the vision behind this magnificent mansion was not only to comfort the cliental but also make it nature friend...
Project name
Fusion Villa
Architecture firm
Space Race Architects
Location
Jalandhar, Punjab, India
Photography
Purnesh Dev Nikhanj
Principal architect
Thakur Udayveer Singh
Interior design
Space Race Architects
Civil engineer
Mr. Sabharwal
Environmental & MEP
Space Race Architects
Landscape
Space Race Architects
Lighting
Space Race Architects
Supervision
Space Race Architects
Construction
Mr. Sabharwal
Material
Italian Stone, Indian stone, Wood, Glass, Steel
Typology
Residential › House
Detached house in the neighborhood of Adrogué Chico, Province of Buenos Aires, Argentina. The project intention was to preserve privacy without losing the relationship with nature and its environment.
Architecture firm
LMARQ Arquitectos
Location
Adrogué Chico, Malvinas Argentinas, Buenos Aires, Argentina
Photography
Alejandro Peral
Principal architect
Luciana Macias, Facundo Carrosso
Collaborators
Sofía Diaz, Yanina Saracho
Structural engineer
Gustavo Carreira
Material
Concrete, wood, steel, glass
Typology
Residential › House
A young Prague couple decided to extend their small attic apartment to better suit the needs of a family life. The apartment is located in a semi-detached house in a small neighborhood built in the early 1920s in a unique Czech Art Deco style. The neighborhood was named Liberty to celebrate newly established Czechoslovakia.
Project name
Liberty Loft
Architecture firm
System Recovery Architects
Location
Prague, Czech Republic
Photography
Helena Línová + Vítězslav Kůstka
Principal architect
Helena Línová + Vítězslav Kůstka
Design team
Helena Línová + Vítězslav Kůstka
Interior design
Helena Línová + Vítězslav Kůstka
Civil engineer
Design & Build, s.r.o.
Structural engineer
TeAnau, s.r.o.
Environmental & MEP
Design & Build, s.r.o.
Supervision
Helena Línová + Vítězslav Kůstka
Visualization
System Recovery Architects
Construction
Design & Build, s.r.o.
Material
larch, perforated aluminium sheets, spruce
Typology
Residential › Apartment, Renovation, Refurbishment
Located in a quiet residential hillside neighborhood overlooking the skyline of the city of Belmont, two different types of experience are proposed for this house, each represented by the concept of Sky & Earth.
Architecture firm
Koami Architecture
Location
Belmont, California, United States
Tools used
Autodesk 3ds Max, Corona Renderer
Principal architect
Nana Koami
Visualization
Maige Studio
Typology
Residential › House › Single Family Home In Modern Style, With Japanese Influence
This stunning renovation in Kingsford has transformed the home's exterior, enhancing its street appeal and creating an inviting oasis for all to enjoy. The sparkling pool in the backyard is the perfect complement to the modern and stylish updates throughout the interior.
Architecture firm
Nathalie Scipioni Architects
Location
Kingsford, New South Wales, Australia
Photography
Graham Jepson
Principal architect
Nathalie Scipioni
Design team
Nathalie Scipioni Architects
Collaborators
Better Tiles and Reece Bathrooms
Interior design
Nathalie Scipioni Architects
Supervision
Nathalie Scipioni Architects
Visualization
Nathalie Scipioni Architects
Material
Concrete, Wood, Glass, Steel and Zinc
Typology
Residential › House Renovation
Villa Nero is a concept house overlooking Lake Como, designed to blend seamlessly into the mountainous terrain with a green roof that perfectly complements the surrounding greenery. The villa's design strikes a balance between luxury and minimalism, characterized by its sleek lines and uncluttered space.
Architecture firm
Omar Hakim
Location
Lake Como, Italy
Tools used
Rhinoceros 3D, Grasshopper, Lumion, Adobe Photoshop
Principal architect
Omar Hakim
Typology
Residential › House

