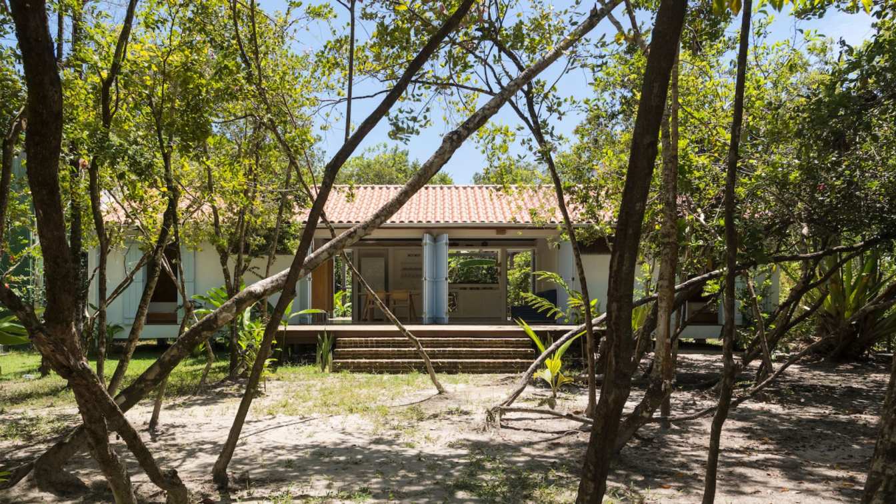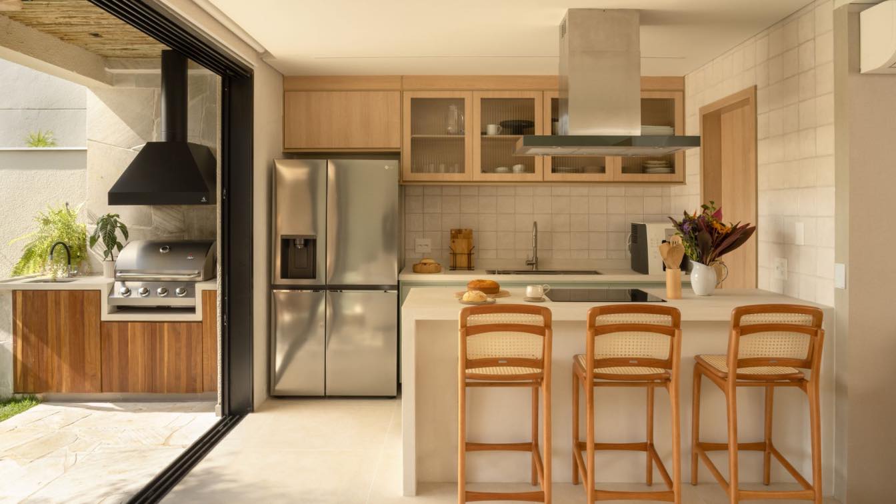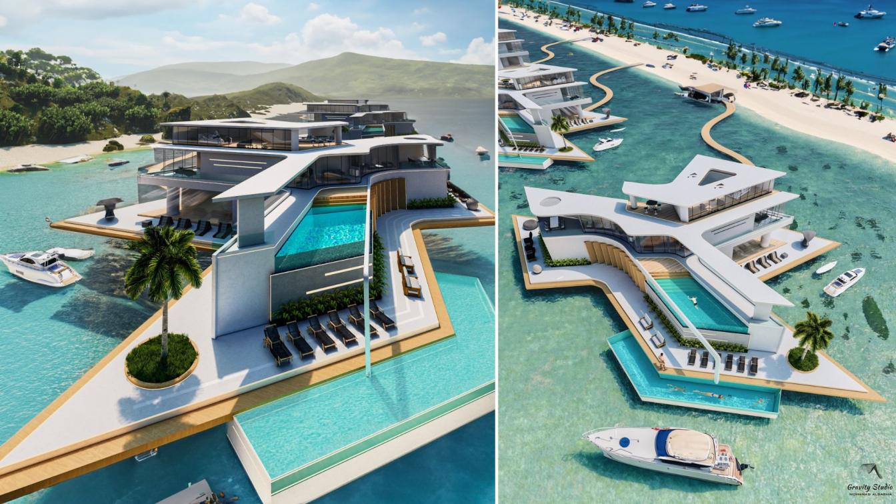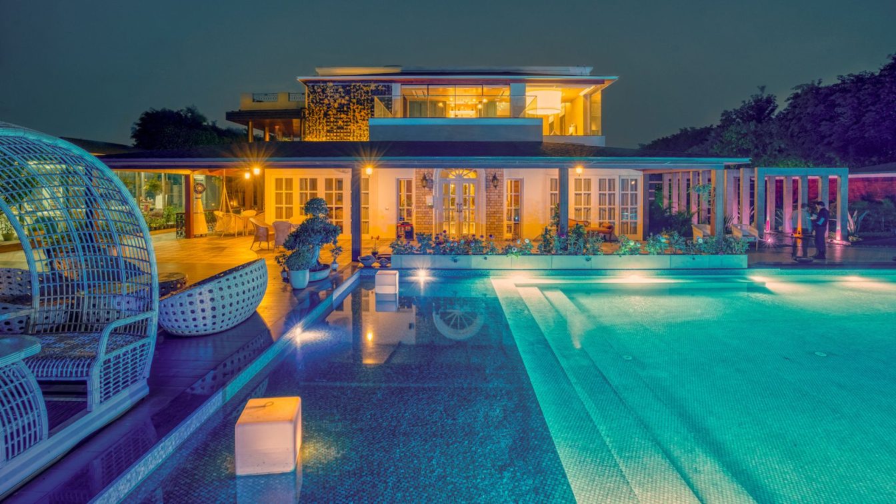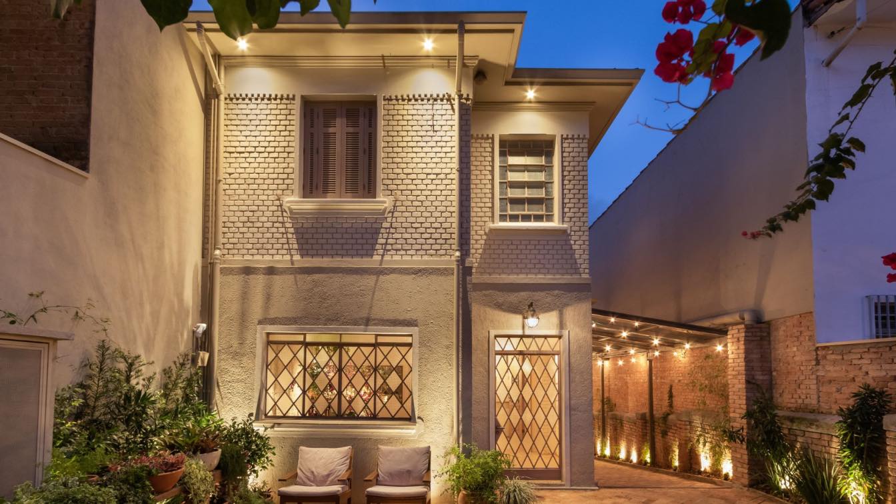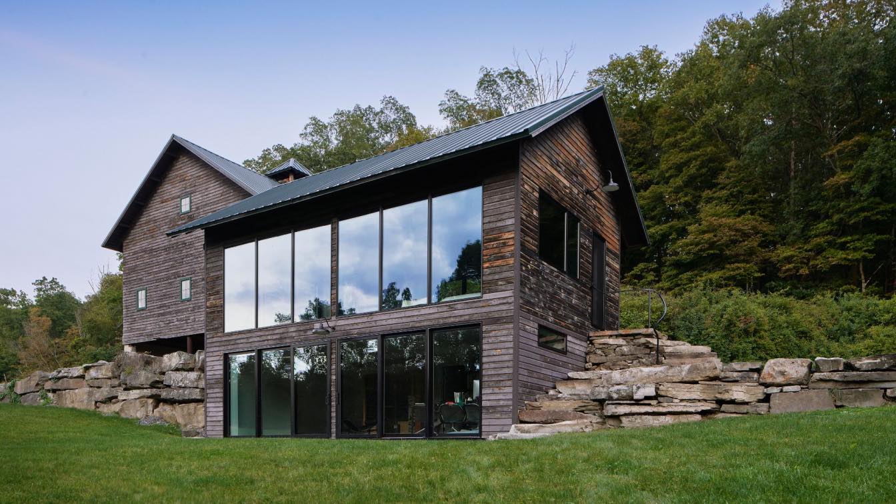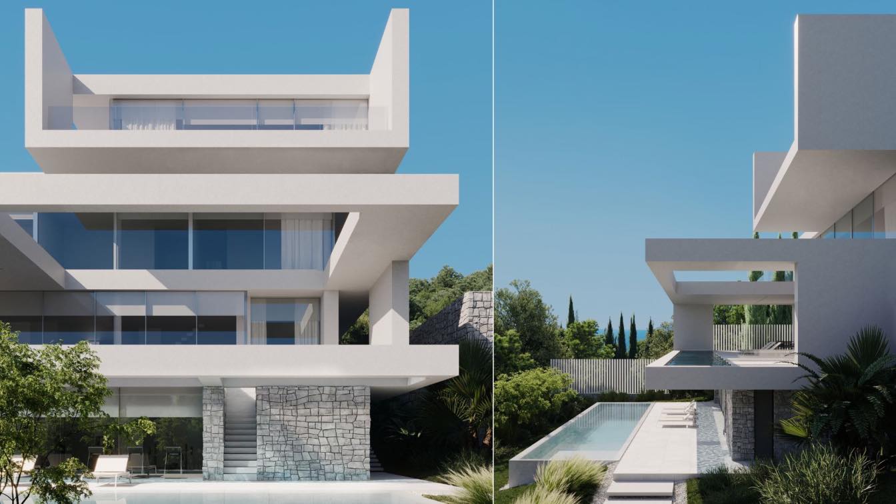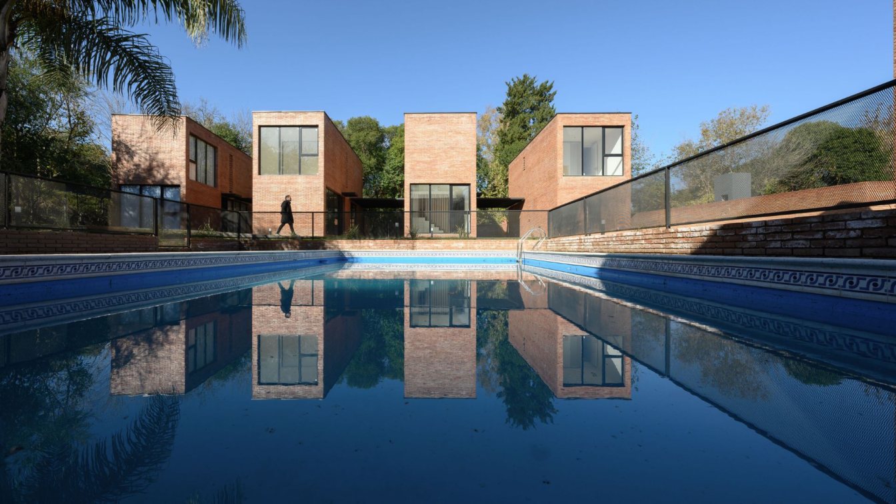Palco house, designed for a young artist, is located on Algodões Beach, Maraú – BA. The 70 m² pavilion is a functional architectural solution that houses two suites and a living room with an integrated kitchen. The linear layout of the spaces allows for an opening to the surrounding view and vegetation, with integration nature.
Project name
Palco House (Casa Palco)
Architecture firm
Cecchi Millan Arquitetura
Location
Algodões Beach, Maraú, Brazil
Photography
Pedro Ingber, Oka Fotografia
Principal architect
Cecchi Millan
Design team
Fernando Millan, Pedro Millan, and Giovanna Cecchi
Structural engineer
Marlon Vivas
Lighting
Cecchi Millan Arquitetura
Construction
Art’s Construções e Consultoria
Material
Pillars: concrete; Beams: concrete; Slab: precast; Roof: Portuguese tile, on a wooden structure; Floor: burnt cement on screed; Walls: masonry with ceramic blocks and rough plaster finish; Deck: cumaru wood; Painting: lime and epoxy; Ceiling: white painted wood paneling
Typology
Residential › House
The house is a mix of sensory experiences, full of touch, feel and discovery. As well as being a completely functional and usable project, not just aesthetic. To meet the needs and desires of the client, for ahouse totally focused on nature, sea, fresh air and that had a touch of coziness, the architect and interior designer Daniele Capo, responsib...
Architecture firm
Nossa Casa Arquitetura
Location
Santana do Paraíba, São Paulo, Brazil
Principal architect
Daniele Capo
Interior design
Daniele Capo
Material
Monolithic: Protecnica - Mr Lime Beton Pebbles: Pallimanan. Loose furniture: Westwing, Ateliê Petrópolis Technical lighting: EfeitoLuz. Valentina Coating: Roca and Decortiles. Couple Bath Coating: Pallimanan and Decortiles Bath lining: Decortiles .
Typology
Residential › House
AquaScape Villas is a luxurious residential project located on Dubai's Jumeirah Palms. These exquisite floating villas offer 3 bedrooms spread across 3 floors with breathtaking views of Palm Jumeirah. Each villa features an infinity swimming pool seamlessly connecting to the sea, providing residents with direct access to the water and a privileged...
Project name
AquaScape Villas
Architecture firm
Gravity Studio
Location
Jumeirah Palms, Dubai, UAE
Tools used
Rhinoceros 3D, Lumion, Adobe Photoshop
Principal architect
Mohanad Albasha
Design team
Mohanad Albasha
Visualization
Mohanad Albasha
Typology
Residential › Villa
Located in Delhi, Asola Farms designed by Arquite Design Studio strives to make the space both commodious and smart. Belonging to the family of a reputed developer from Delhi, the space has been crafted with utmost attention to fulfill the residents’ comforts as well as their requirements. In keeping with the contemporary design style, the aim has...
Architecture firm
Arquite
Photography
Latendyu Nayak
Principal architect
Kapil Razdan, Seema Pandey
Design team
In-house team
Collaborators
Article Authored by: Ar. Kritika Juneja
Interior design
In-house team
Civil engineer
Sachin Bhatnagar
Structural engineer
In-house team
Environmental & MEP
Ezhomz
Landscape
Arquite & Go for Green
Lighting
Future Innovations
Supervision
In-house team
Visualization
In-house team
Tools used
Autodesk 3ds Max, SketchUp
Construction
In-house team
Material
MDF panels, MS, Laminated glass, Metal, Wood, finishing materials(misc)
Typology
Residential › House, Farmhouse
The 400m² house should be adapted for small and medium-sized events with the delicacy and personality of our projects. The proposal was to enhance the existing, bringing delicacy and romanticism to the set.
Project name
Bovero’s House
Architecture firm
Memola Estudio
Location
Sao Paolo, Brazil
Photography
Alexandre Disaro
Principal architect
Veronica Molina
Design team
Vitor Penha, Verônica Molina, Simone Balagué
Interior design
Memola Estudio
Civil engineer
André Cavaggione and Pec Reformas
Supervision
André Cavaggione and Pec Reformas
Tools used
AutoCAD, SketchUp
Construction
André Cavaggione and Pec Reformas
Material
Brick, Marble, Ceramic, Tile, Wood, Metal
Typology
Residential › House
Located in Ulster Park New York, this guest house was built into an existing barn. The first floor serves as an office and the second floor is composed of an open space with a bedroom, living room, kitchenette and a bathroom for guests.
Project name
Ulster Park Guest House
Architecture firm
Mesarch Studio
Location
Ulster Park, New York, United States
Photography
Joseph Shubin
Principal architect
Marshall Shuster
Interior design
Mesarch Studio
Structural engineer
Kyle Twitchell (KTA Engineering)
Material
Wood, Metal, Glass, Stone
Typology
Residential › House
Dynamic terrain and plot configuration set basic volumes of architecture: we can see two levels of uncluttered silhouette from the street and all four levels with stairs and terraces from the yard. It was interesting to form a logic of interconnection between levels for a comfortable usage of each.
Architecture firm
Babayants Architects
Tools used
Autodesk 3ds Max, Corona Renderer, Adobe Photoshop
Principal architect
Artem Babayants
Design team
Babayants Architects
Visualization
Babayants Architects
Typology
Residential › House
MAGNOLIA is a housing complex of 8 houses and two pre-existing houses. It is located on a 1,370 m² plot located to the north of the peripheral area of the city of Villa Allende.
Architecture firm
estudioLZ, Architect Pablo Lorenzo
Location
Villa Allende, Córdoba, Argentina
Photography
Gonzalo Viramonte
Principal architect
Pablo Lorenzo
Design team
Pablo Lorenzo, Josefina Nevado Funes, Ana Laura Rivas, Guadalupe Navarro, Marcelo Catá Leao, Florencia Sanchez Bono, Emilia Bonetti, Francisca Rosa, Celeste Miret, Agostina Tavella, Mariano Villafañe. Carla Acosta, Soledad Fernandez, María Pia Rivera
Material
Brick, concrete, glass, wood
Typology
Residential › Collective Housing

