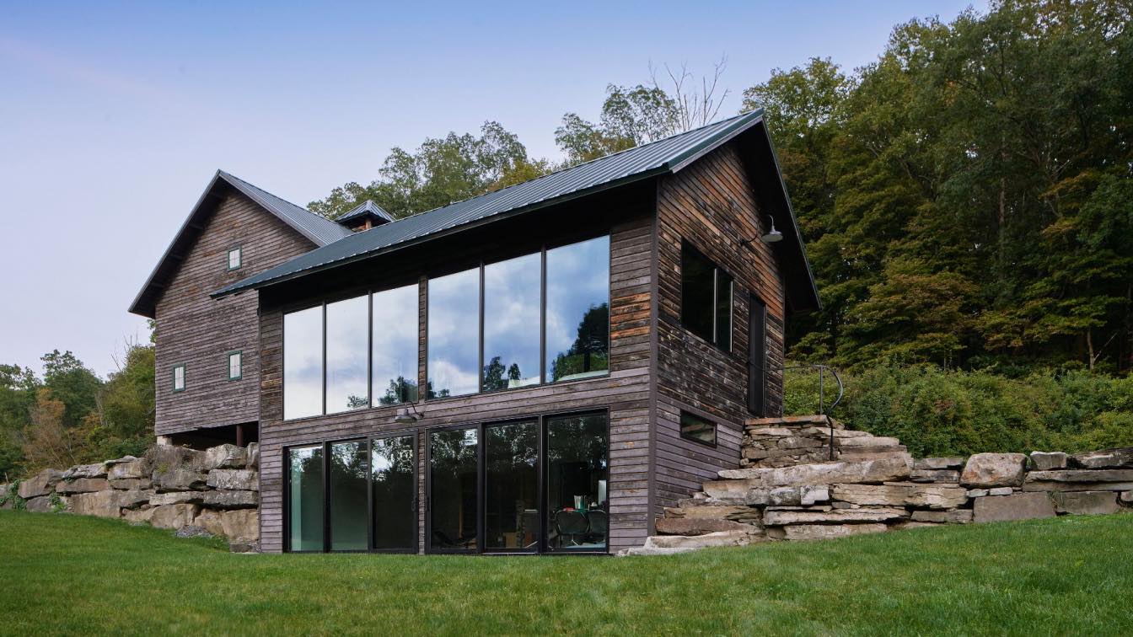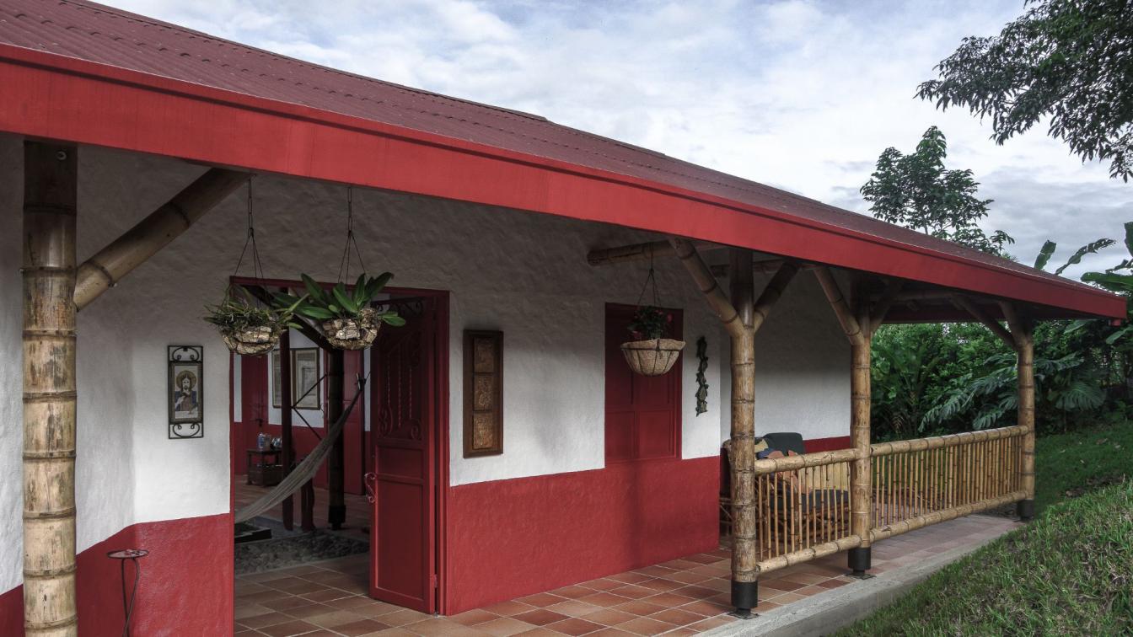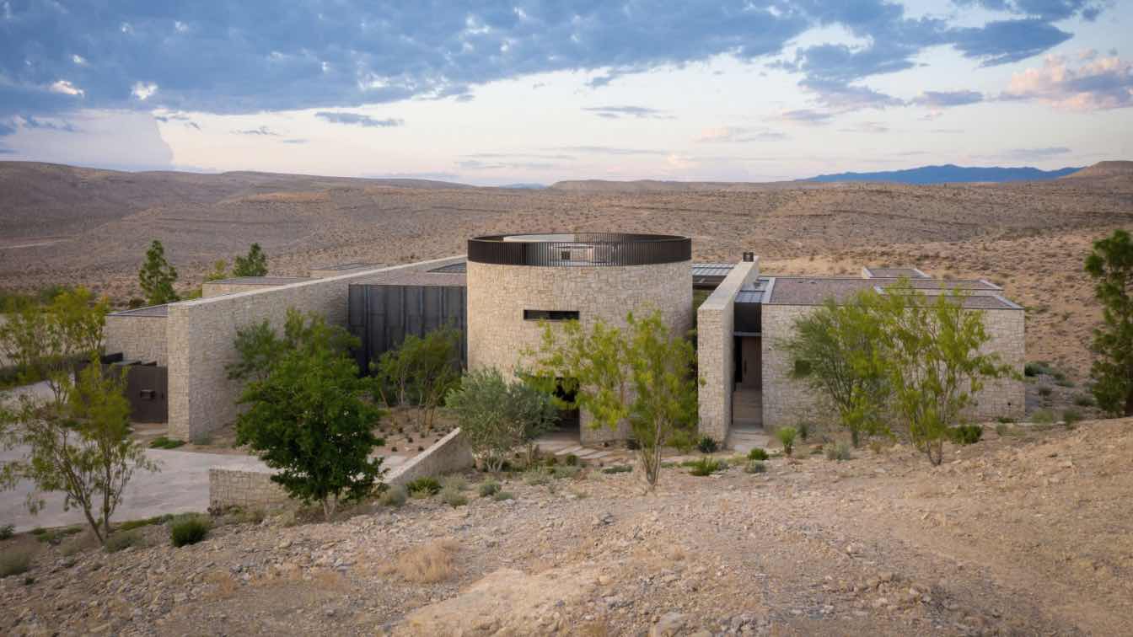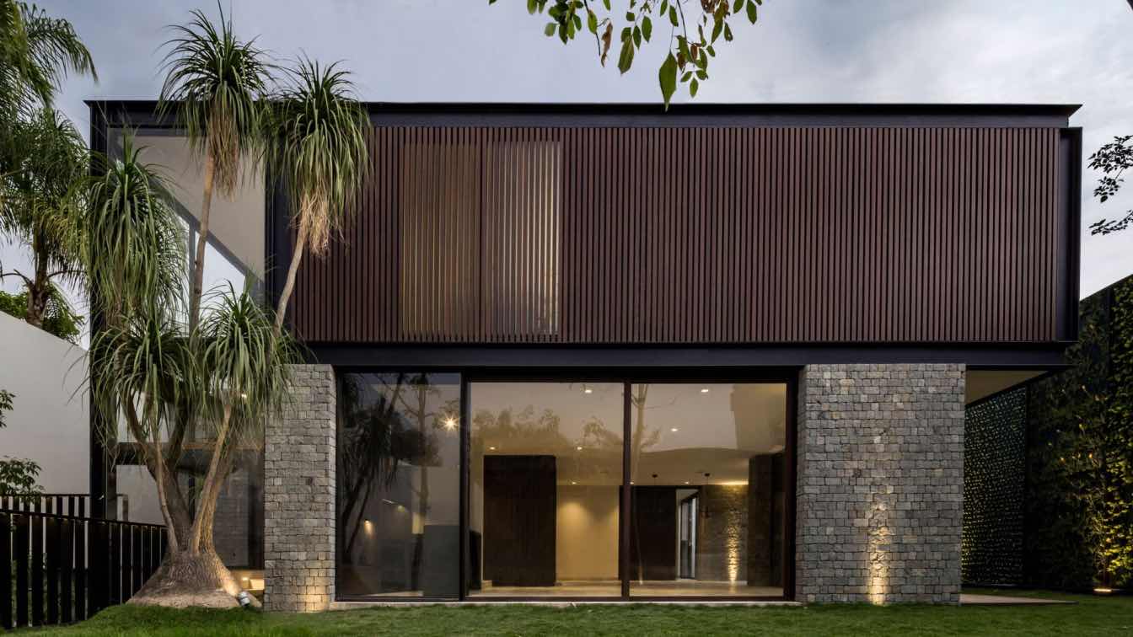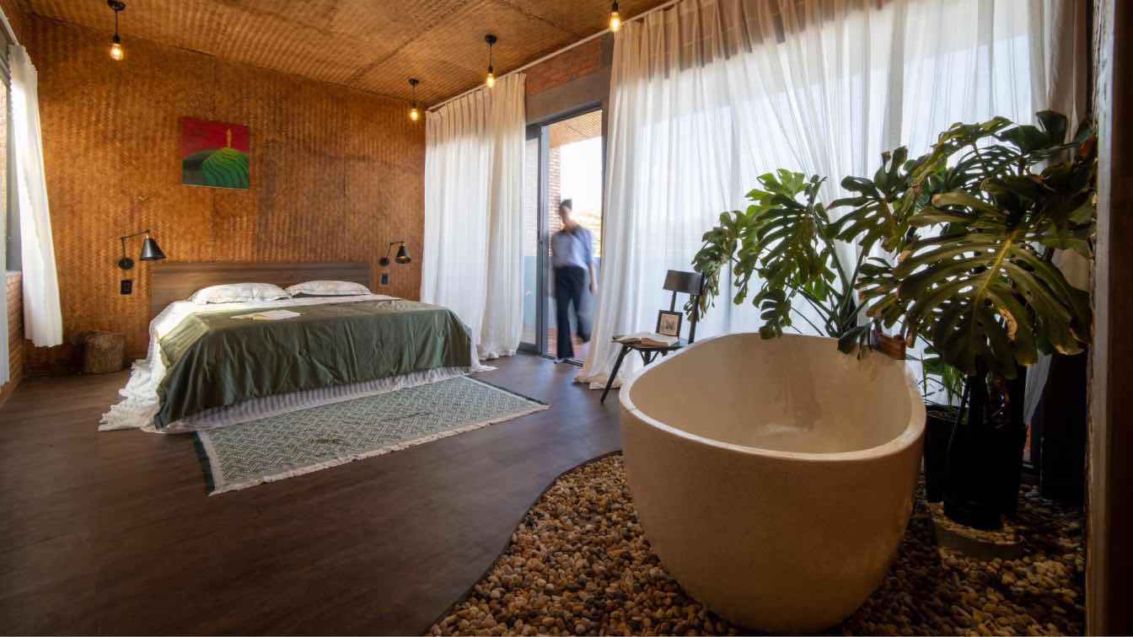Mesarch Studio: Located in Ulster Park New York, this guest house was built into an existing barn. The first floor serves as an office and the second floor is composed of an open space with a bedroom, living room, kitchenette and a bathroom for guests. The east facing wall was opened to maximize the view of the open property and forest beyond. Wood floors wrap up the wall and kitchenette of the west interior elevation. The kitchenette backsplash is a window looking toward a gravel driveway that leads to the main house. The bathroom walls are covered in a tadelakt plaster and the floor is a single slab of marble with the shower floor pitch laser cut out from the top of the slab.








About
Mesarch Studio is a Brooklyn based design office specializing in architecture and interiors. The studio is dedicated to the creation of unique environments with a harmonious sense of materiality. Their design process engages an exploration in the challenge of straddling the line between excess and simplicity. With every project, the goal is to execute a client’s vision and deliver an exceptional product.

