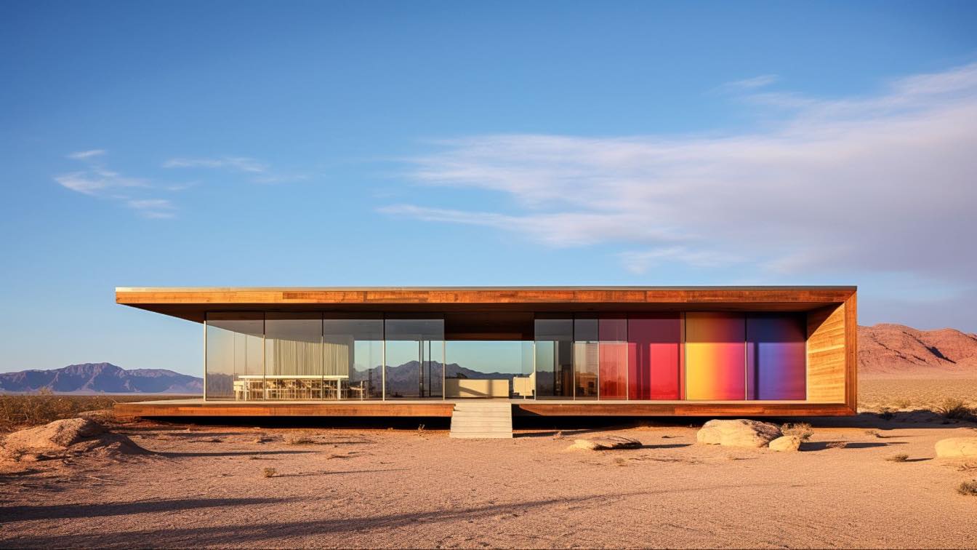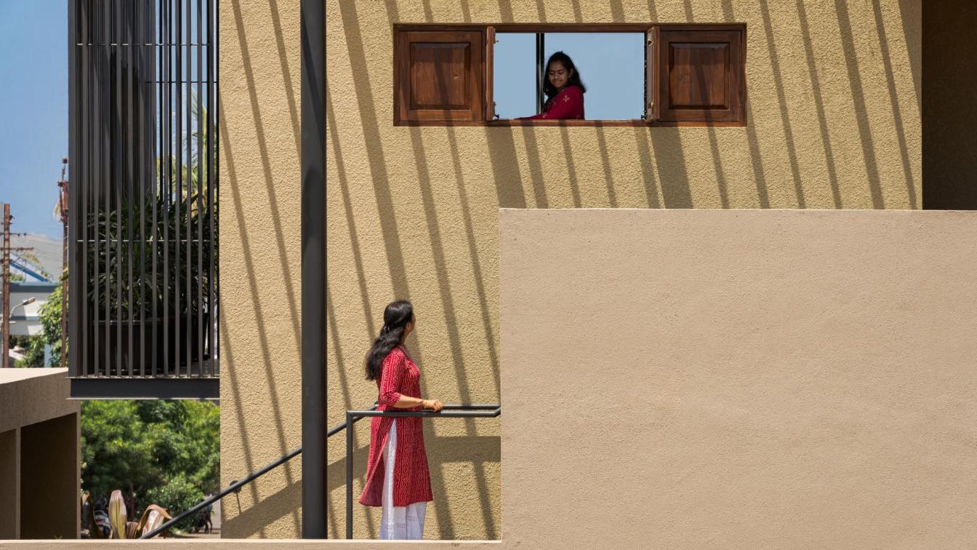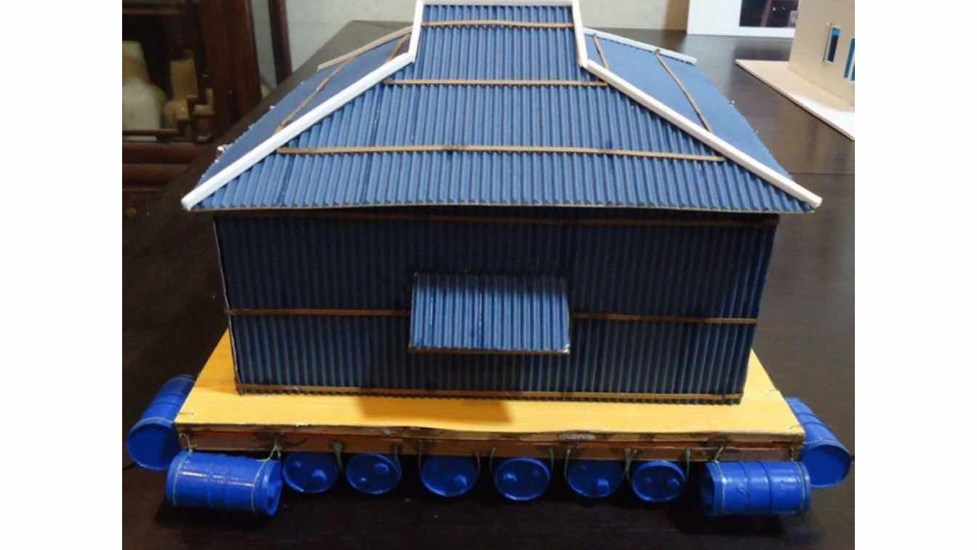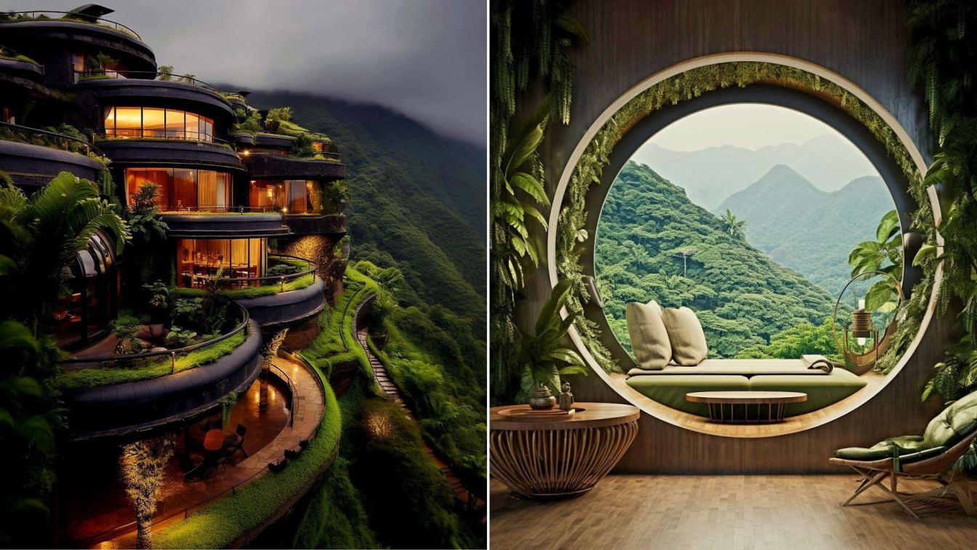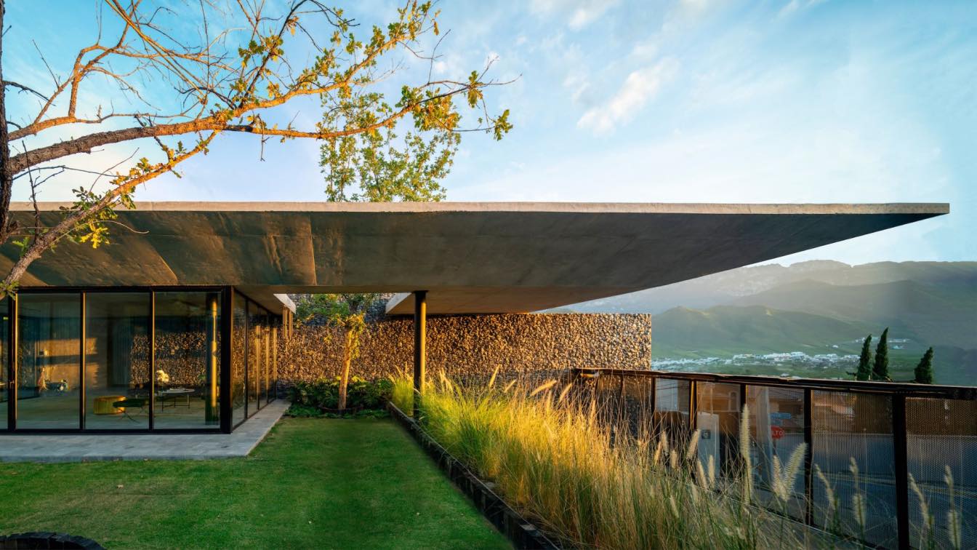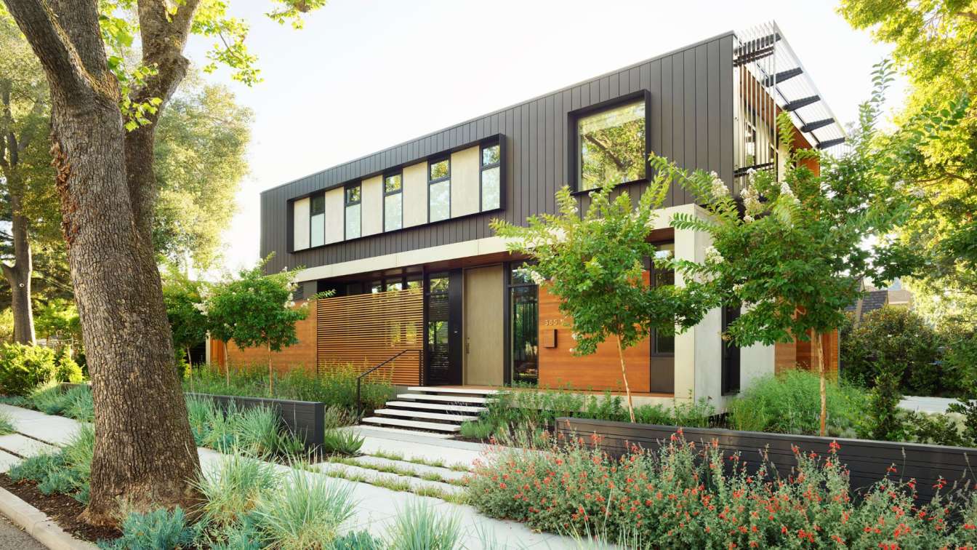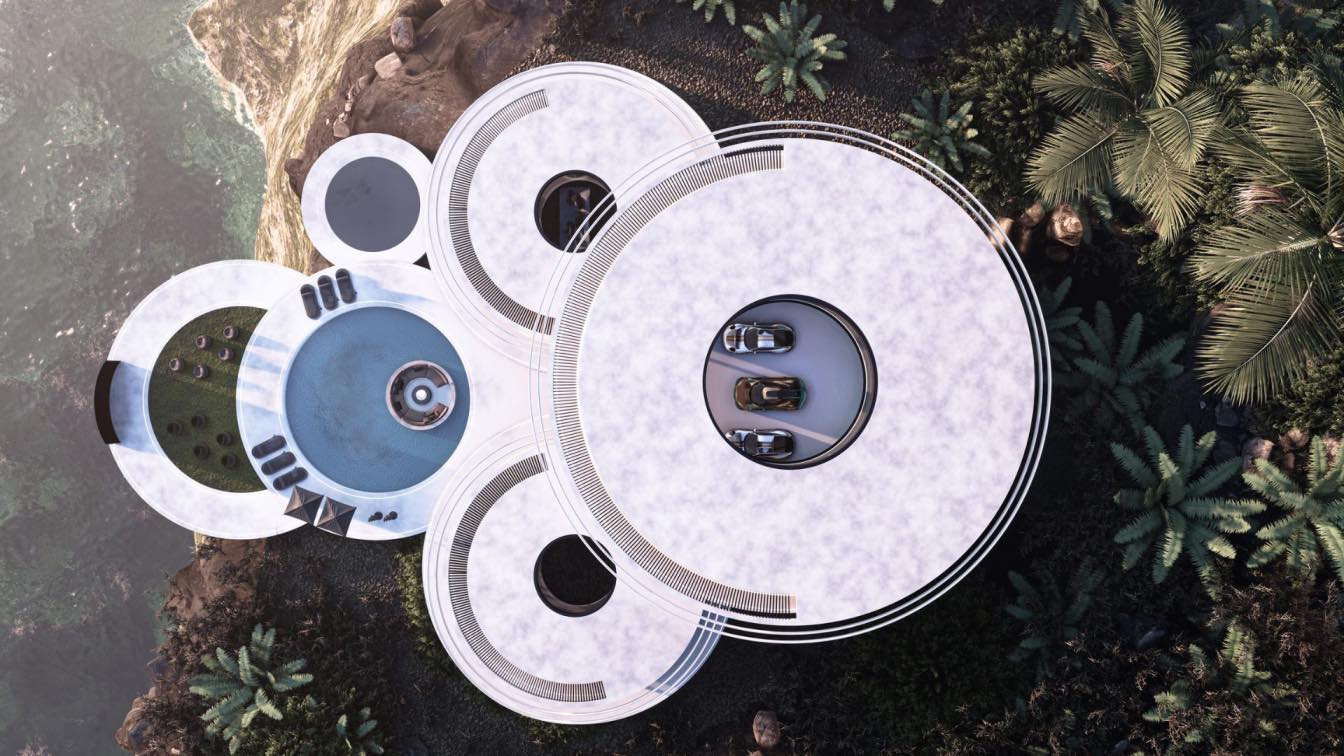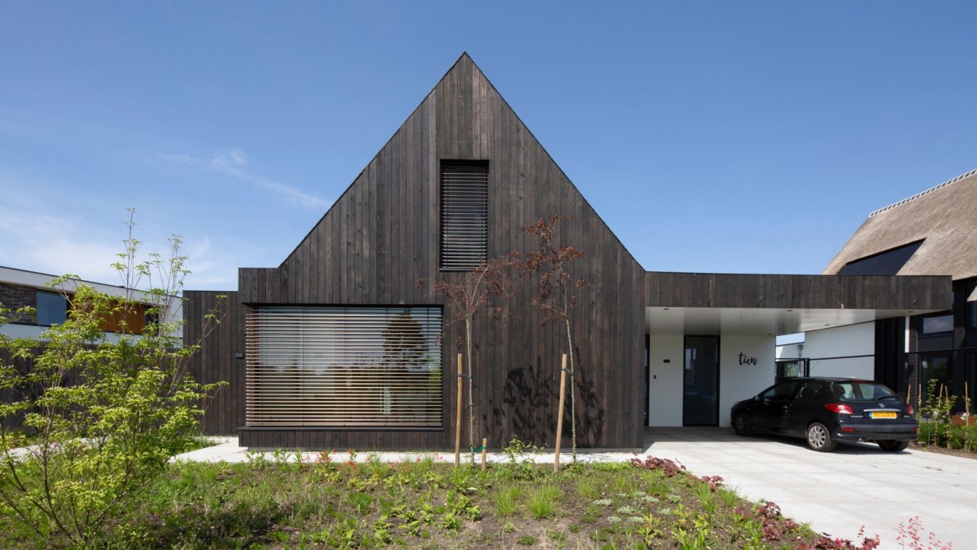I have conceptualized this project so here is the story about this beautiful project: Embracing the Serene Desert Vibes Imagine waking up to the breathtaking sight of a wooden modern villa nestled in the heart of the desert, beautifully designed in the iconic Mies van der Rohe architecture style.
Project name
Rainbow House
Architecture firm
Studio EDRISI
Location
Lut desert, Iran
Tools used
Midjourney AI, Adobe Photoshop
Principal architect
Studio EDRISI
Design team
Studio EDRISI Architects
Visualization
Hamidreza Edrisi
Typology
Residential › Villa House
Anandi, nestled among the scenic Satara’s skyline with captivating mountain views, is a tranquil and vibrant abode for a nuclear family. This residence seamlessly combines traditional aesthetics with modern sensibilities, offering a harmonious blend of functionality and serenity.
Architecture firm
Avartan Design Studio
Location
Satara, Maharashtra, India
Principal architect
Rohit Jagadale
Design team
Rohit Jagadale, Kaveri Jagdale
Interior design
Kaveri Kudave
Structural engineer
Prakash Gujar
Visualization
Rohit Jagadale
Tools used
SketchUp, AutoCAD
Material
Concrete, Steel, Glass
Typology
Residential › House
A team of students from Coventry University have developed a concept for a house that can float whenever a flood approaches and shelter people for at least six weeks during catastrophic weather.
Written by
Chofamba Sithole
Photography
Coventry University
"Lost in the Heart of Cusco: Nature-Inspired Elegance Meets Futuristic Glamour When architecture becomes art, the results are nothing short of breathtaking! This incredible house in Cusco is a masterpiece that seamlessly blends nature-inspired installations, futuristic glamour, and the allure of dark, foreboding landscapes.
Project name
Lost in the Heart of Cusco
Architecture firm
Pinar Hanifi
Tools used
Midjourney AI, Adobe Photoshop
Principal architect
Pinar Hanifi
Design team
Pinar Hanifi, Hamidreza Edrisi
Visualization
Pinar Hanifi
Typology
Residential › Villa
The project is located at the foot of Cerro de la Silla in the municipality of Monterrey, Nuevo León. It occupies an area of 900 m2 of land and 420 m2 of construction, where the bustling noise of the city was successfully disconnected to create a space that exudes peace and harmony with its natural surroundings.
Architecture firm
Studio AM11
Location
Monterrey, Nuevo León, Mexico
Principal architect
Alejandro Macias
Design team
Studio AM11 + Alex Macias
Collaborators
David Garcia
Interior design
David Alonso
Civil engineer
Jaime Salvador Badillo
Structural engineer
Jaime Salvador Badillo
Environmental & MEP
Jaime Salvador Badillo
Supervision
Alejandro Macias
Tools used
ArchiCAD, AutoCAD, Adobe Photoshop
Construction
Alejandro Macias
Material
Concrete, Wooden Louver, Black Louver, Black Stone, Black Paint, Washed Concrete, Polished Concrete, Venetian Tiles, Porcelain Tiles, Glass
Typology
Residential › House
A young couple approached Studio VARA to design a new ground-up residence for their busy family of five on a prominent yet petite corner lot in Old Palo Alto. With a generous program and a limited allowable footprint, they challenged the firm to create a small, flexible home with a large presence.
Project name
Palo Alto Residence
Architecture firm
Studio VARA
Location
Palo Alto, California, USA
Photography
Matthew Millman
Design team
Maura Fernández Abernethy, Christopher Roach, Rebal Knayzeh, Graham Quinn, Jacqueline Lytle, Zoe Hsu, John Springer
Collaborators
Audio / Visual: Adaptive System
Interior design
Studio VARA
Structural engineer
FTF Engineering
Construction
Von Clemm Construction
Material
Concrete, Wood, Glass, Steel
Typology
Residential › House
The structure of the rock villa consists of several circles in the form of a staircase. Inside each circle there are spaces with different uses. A hole is created in the center of each circle. For ventilation and void. The rock villa is designed for the Metaverse environment.
Architecture firm
Ufoverse Office
Tools used
Autodesk 3ds Max, Lumion
Principal architect
Bahman Behzadi
Visualization
Ufoverse Office
Typology
Residential › House
This remarkable sustainable home is equipped with biobased insulation and a wooden facade finished with fungus paint. The home's understated design and dark facade and roof make it not only aesthetically appealing but also invisibly energy-neutral.
Architecture firm
Joris Verhoeven Architectuur
Location
Tilburg, The Netherlands
Photography
John van Groenedaal
Principal architect
Joris Verhoeven
Design team
Joris Verhoeven
Structural engineer
Emiel Rooijackers
Visualization
Joris Verhoeven Achitectuur
Tools used
AutoCAD, Adobe Photoshop
Construction
Emiel Rooijackers, Geras Aannemersbedrijf
Material
Wood, isovlas (flax)
Typology
Residential › House

