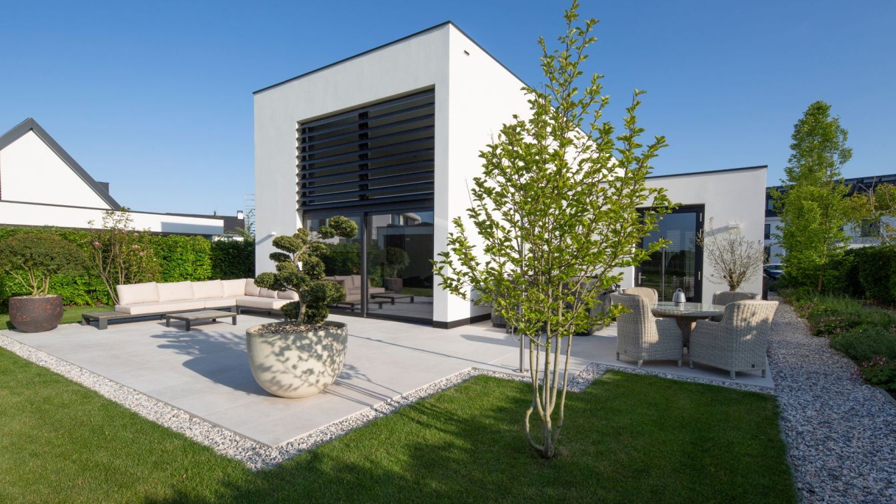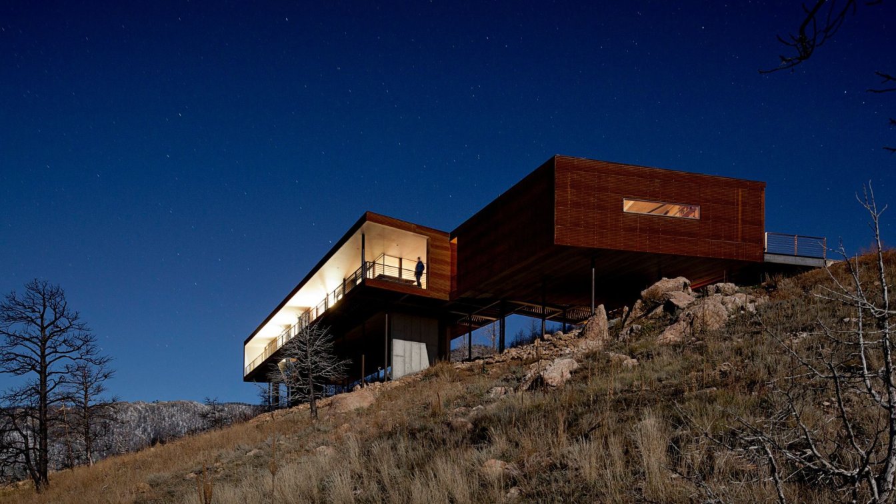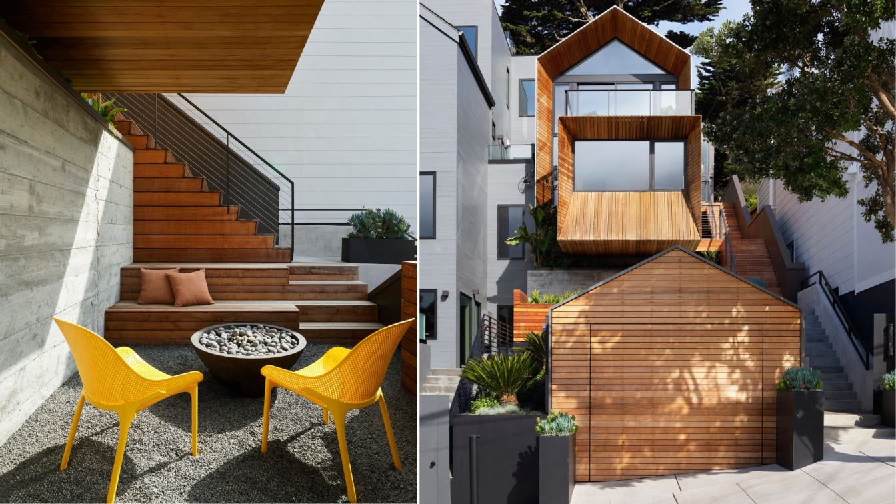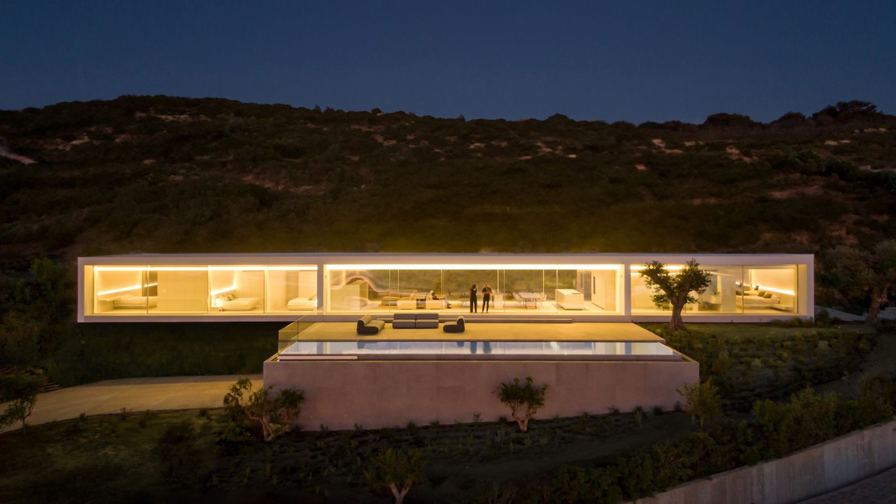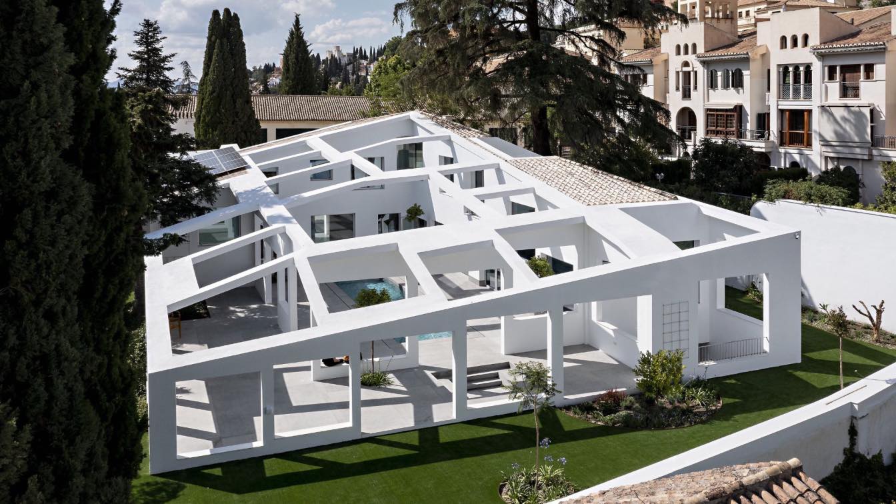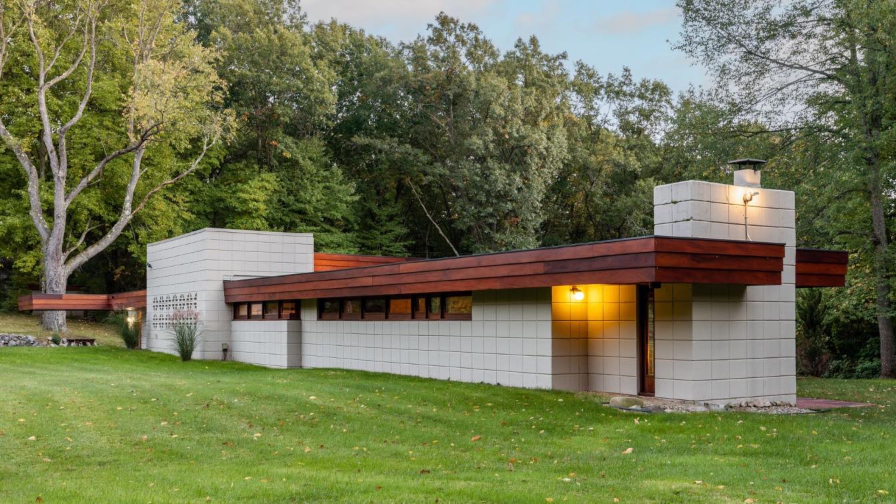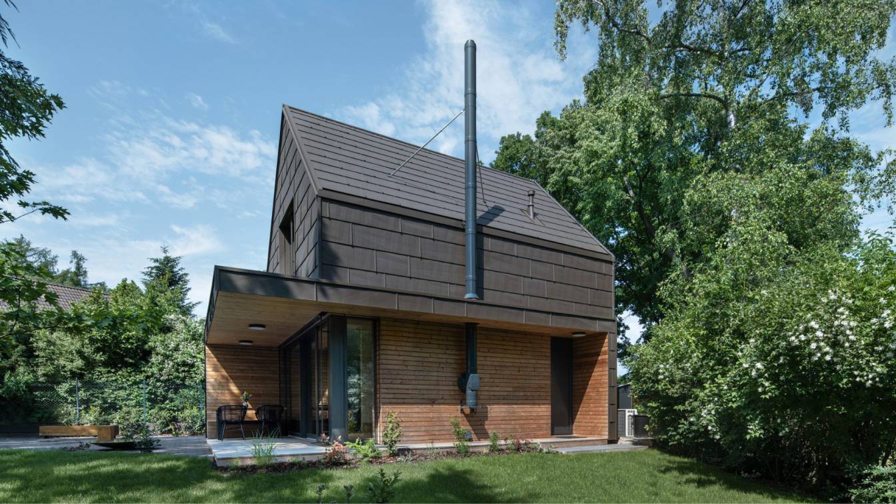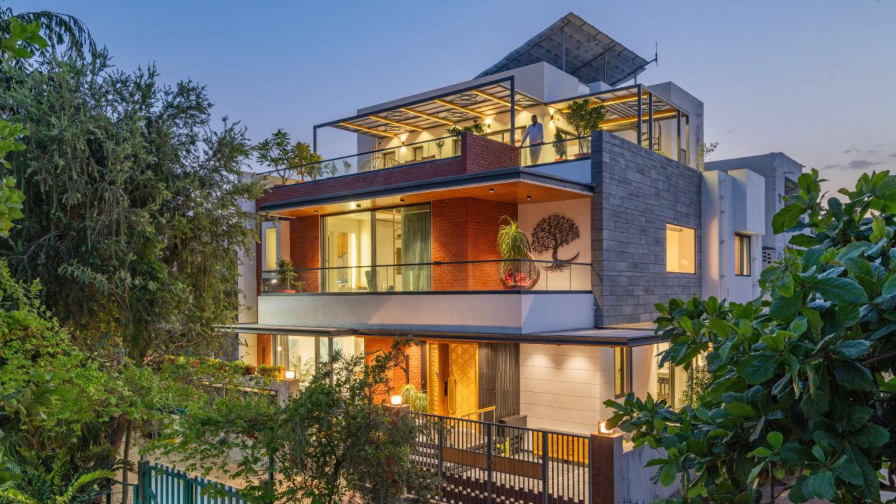In the vicinity of Tilburg, a modern residence has recently been designed that brings together timeless aesthetics and sustainability in perfect harmony. The striking structure captivates the curiosity and admiration of passersby, while also harboring a secret: the house is energy-neutral, without any visible exterior compromises.
Architecture firm
Joris Verhoeven Achitectuur
Location
Tilburg, The Netherlands
Photography
John van Groenedaal
Principal architect
Joris Verhoeven
Design team
Joris Verhoeven
Structural engineer
Emiel Rooijackers
Construction
Cloïn Totaalbouw, Emiel Rooijackers
Visualization
Joris Verhoeven Achitectuur
Tools used
AutoCAD, Adobe Photoshop
Material
Stucco, Aluminium
Typology
Residential › Villa
Located at 7,300 feet, high above the city of Boulder, Colorado, the Sunshine Canyon Residence accentuates its dramatic site by juxtaposing a simple form with the steep contours of a landscape scarred by wildfire. The house floats above the harsh terrain to provide spectacular views of Sunshine Canyon to the south, Sugarloaf Mountain to the west, a...
Project name
Sunshine Canyon Residence
Architecture firm
Hacker Architects
Location
Boulder, Colorado, USA
Photography
Jeremy Bittermann
Principal architect
Hacker Architects
Design team
Corey Martin, Design Principal. Scott Mannhard, Project Manager. Alexander Lungershausen. Amanda Petretti
Collaborators
Sustainable Design Consultant: Populus Sustainable Design
Structural engineer
Ascent Group
Construction
Cornerstone Homes
Typology
Residential › House
Located in San Francisco’s Dolores Heights neighborhood, this home was a collaboration between Jones | Haydu and Kevin Sawyers of Sawyers Design, who is also part owner of the residence. Kevin and his husband wished to remodel and expand their existing earthquake cottage that had been added onto piecemeal over the years, transforming these awkwardl...
Project name
Dolores Heights Residence
Architecture firm
Jones | Haydu, Sawyers Design
Location
San Francisco, California, USA
Photography
Matthew Millman
Design team
Hulett Jones, Design Principal in Charge. Paul Haydu, Principal. Grace Leung, Project Architect. Sawyers Design team: Kevin Sawyers
Collaborators
Historic: Left Coast Architectural History
Interior design
Sawyers Design
Structural engineer
Strandberg Engineering
Environmental & MEP
Mechanical Engineer: Design/Build; Electrical Engineer: Design/Build; Geotechnical Engineer: Rockridge Geotechnical
Construction
Jeff King and Co
Material
Concrete, Wood, Glass, Steel
Typology
Residential › House
Zahara de los Atunes is one of those places where the ordinary becomes exceptional. Every day has its sunrise and sunset, but the way it happens in this unique place is difficult to describe. With this starting point, the architecture is arranged almost like a mechanism to protect ourselves while capturing the spectacle offered by our surroundings....
Project name
Casa En El Aire (House On The Air)
Architecture firm
Fran Silvestre Arquitectos.Valencia
Location
Zahara de los Atunes, Cádiz, Spain
Photography
Fernando Guerra | FG+SG, Jesús Orrico
Principal architect
Fran Silvestre
Design team
Fran Silvestre, Estefanía Soriano and Carlos Lucas
Collaborators
Estefanía Soriano; Carlos Lucas; Francisco José Jiménes Jiménes | Technical Architect of the Project; Yunestortolero; María Masià, Pablo Camarasa, Ricardo Candela, Sevak Asatrián, José María Ibañez | Business Developer CCG and Mexico, Jose Manuel Arnao, Andrea Baldo, Paloma Feng, Javi Herrero, Paco Chinesta, Gino Brollo, Angelo Brollo, Anna Alfanjarín, Laura Bueno, Toni Cremades, David Cirocchi | Collaborating Architect, MArch, Architecture and Design Gabriela Schinzel, | Collaborating Architect, MArch Architecture and Design, Nuria Doménech, Andrea Raga, Olga Martín, Víctor González, Pepe Llop, Alberto Bianchi, Lucía Domingo, Alejandro Pascual, Pablo Simò, Ana de Pablo, Sara Atienza | Marketing and Communication Department. Valeria Fernandini | Financial Department Sandra Mazcuñán | Management Department Kateryna Spuziak | Marketing Department Julián Garcia | Graphic Designer
Interior design
Alfaro Hofmann
Structural engineer
Estructuras Singulares
Construction
Atlanterra Proyectos
Typology
Residential › House
The house explores the transformation of the traditional patio house - called Carmen. By definition, “A Carmen extends towards the exterior through porticoed spaces that serves as the transition between the house and the garden.
Project name
Realejo House
Architecture firm
Rubens Cortés Arquitectos
Location
El Realejo, Granada (Spain)
Photography
Javier Callejas Sevilla
Principal architect
Rubens Cortés Cano
Collaborators
Raúl Melguizo, Antonio Delgado
Interior design
Marta Gamarro
Structural engineer
Francisco Vilchez, Rafael Vega
Environmental & MEP
Jesús Chinchilla
Lighting
José Benitez_Big Lighting
Construction
Nelson Pilliza
Typology
Residential › House
Frank Lloyd Wright homes for sale. Never in the history of Frank Lloyd Wright architecture have two neighboring homes been offered, together, in one sale -- the Samuel & Dorothy Eppstein and the Eric & Pat Pratt homes.
Photography
Emilene Leone
Modern cottage for family recreation offers relaxation and peace in the woods near Prague.
Project name
Forest Cabin
Architecture firm
Archicraft
Location
Prague, Czech Republic
Principal architect
Lenka Bartoňová, Miroslav Krátký
Design team
project documentation – 3AE
Collaborators
Project documentation and turnkey construction: 3AE
Built area
Built-up area 48 m²; Gross floor area 100 m²; Usable floor area 67 m²
Material
Timber – the supporting structure of the house, windows. Aluminium – facade and roof. Stainless steel – chimney. 1 Oak – flooring. Thermowood – facade and terrace
Typology
Residential › Cabin
The design of the house prioritises connectivity to nature. This is achieved through various means, such as large windows framing scenic views, outdoor living spaces seamlessly merging with the surrounding landscape, or incorporating green elements like vertical gardens or landscaped courtyards.
Architecture firm
9 Degree Design Studio
Location
Ahmedabad, Gujarat, India
Photography
Maulik Patel, Inclined Studio
Principal architect
Chirag Mehta
Interior design
Chirag Mehta
Environmental & MEP
9 Degree Design Studio
Material
Concrete, brick, glass, steel
Typology
Residential › House

