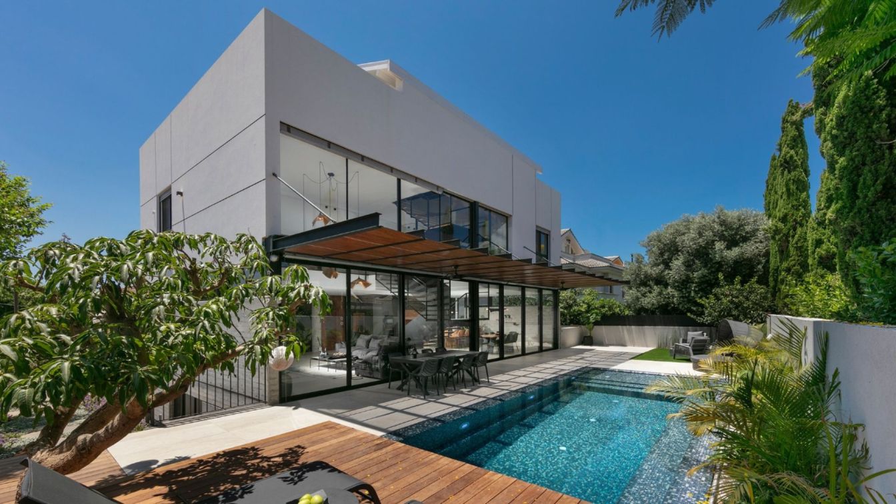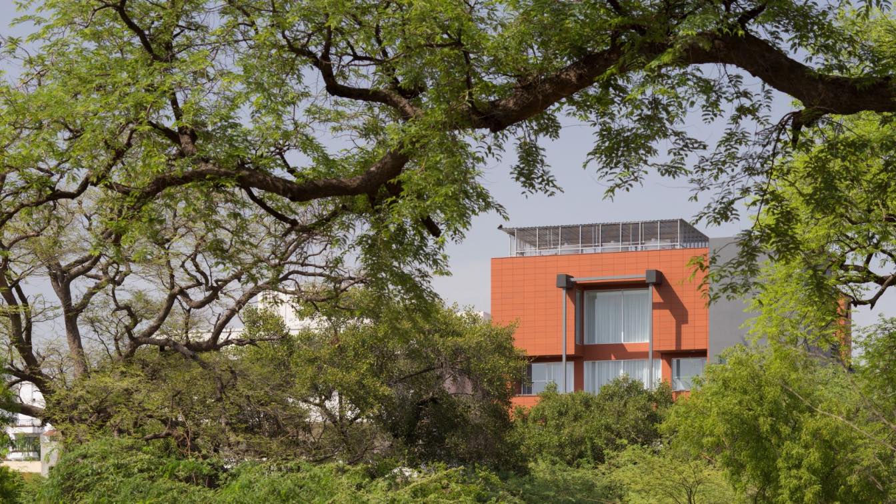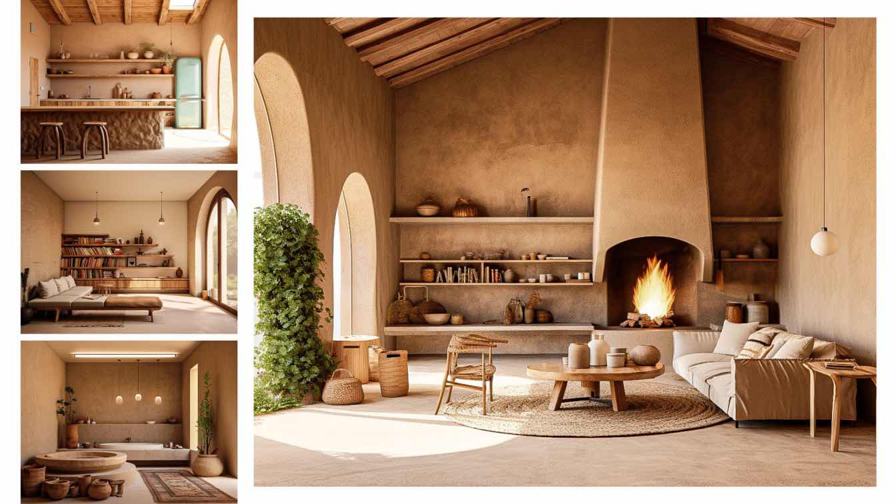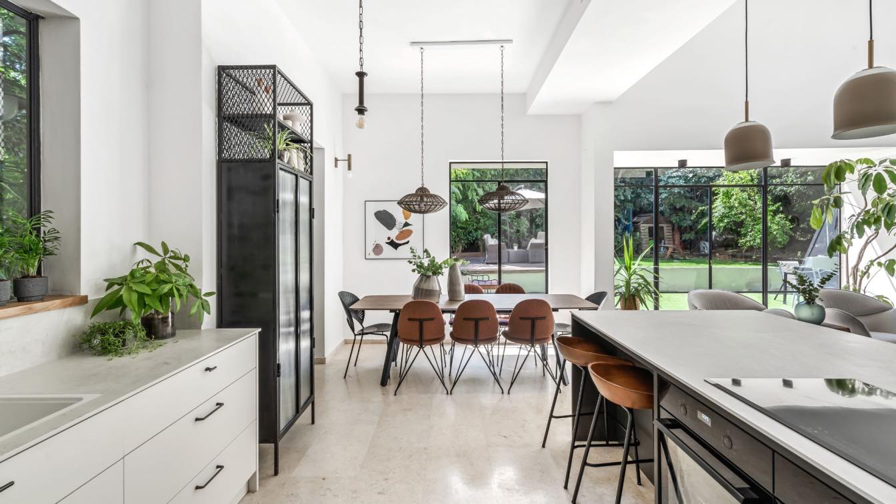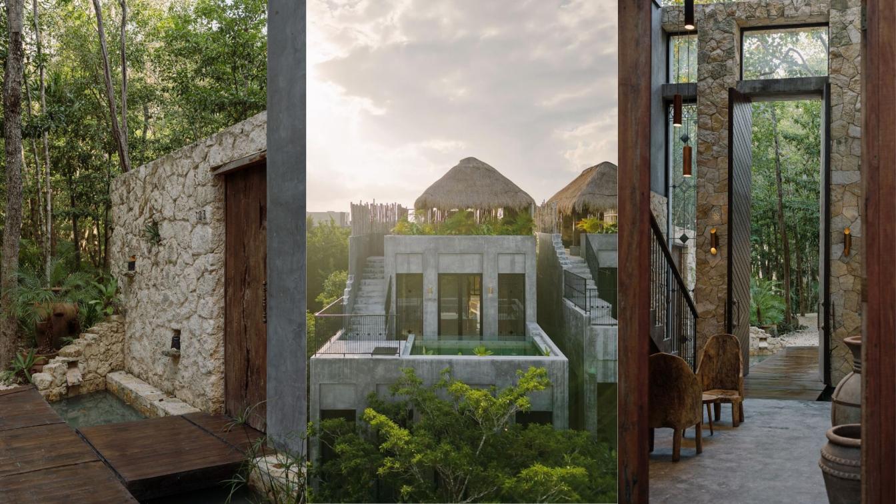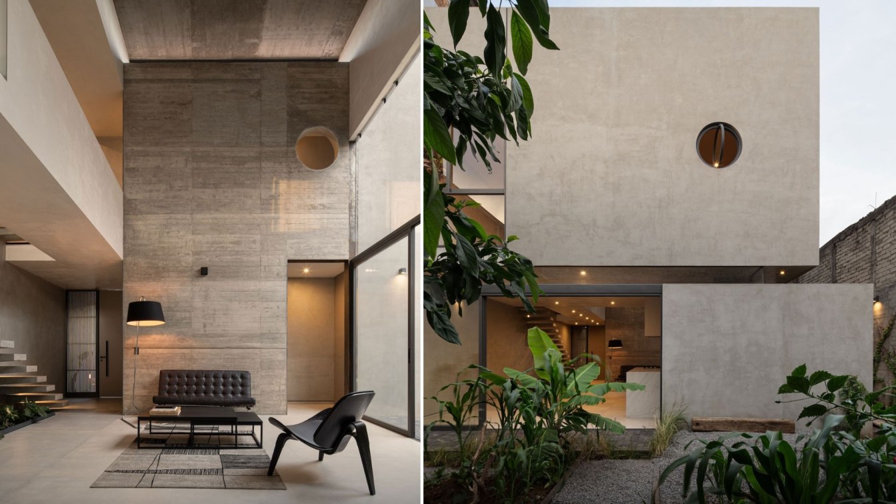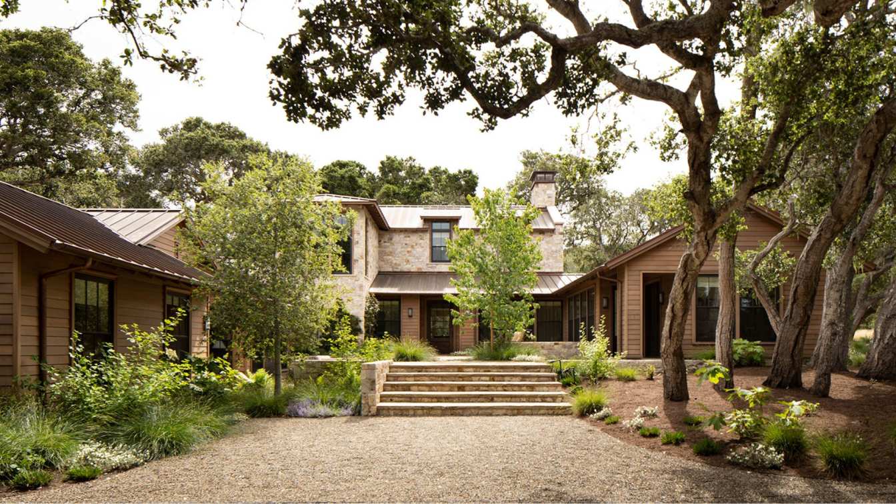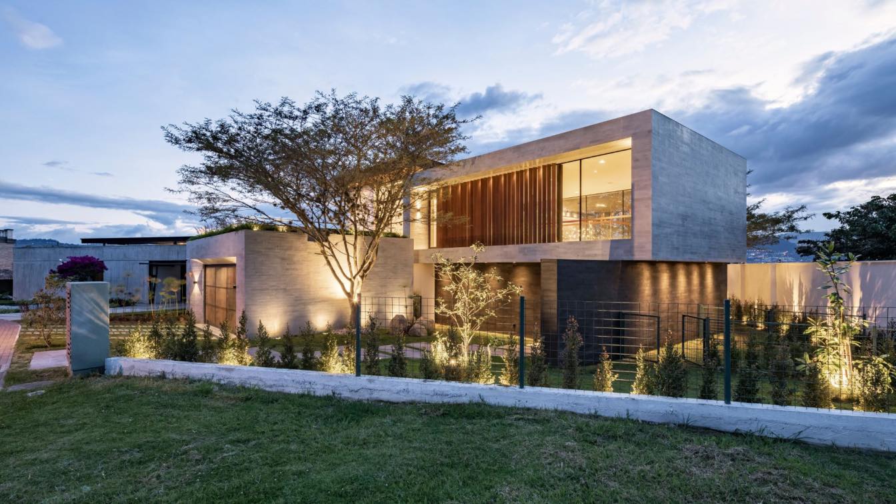For the owners of the new home, situated in one of Hod Hasharon's quiet neighborhoods, there was one dream: to create for themselves and their three growing children an open, bright, and inviting living space that would centralize the hosting experience and enable interaction between the residents on each floor.
Project name
Living Happily
Architecture firm
Shpigel Architects
Location
Hod Hasharon, Israel
Principal architect
Ron Shpigel
Interior design
Shpigel Architects
Material
Concrete, Wood, Glass, Steel
Typology
Residential › House
The ‘compactly luxurious’ home for the Gupta family has been designed to seek the creation of spaces the family has not experienced before; spaces that enhance their lives and create memories that they retain long after the present is over, spaces that build aspirations for the future.
Architecture firm
Archohm Consults
Photography
Studio Naughts & Crosses
Principal architect
Sourabh Gupta
Design team
Sourabh Gupta, Varun Sood,Tarak Murari, Amit Das, Vineet Rao, Maulik Yagnik, Sanjana Suri, Ashish Varshney, Naveen Rawat, Aman Jangid, Sebanti Sarkar, Aditi Varshnei
Civil engineer
Ten on Ten
Structural engineer
Paresh & Associates
Environmental & MEP
Archohm Consults, Abid Hussain (HVAC), Techno Engineering Consultants (Plumbing)
Client
Abhay and Ajay Gupta
Typology
Residential › House
Step into the enchanting embrace of Iranian minimalism with this contemporary masterpiece nestled in the charming alleys of Yazd, Iran. Room its sleek design to the infusion of traditional materials like clay-straw and intricate inscriptions, every corner tells a story of heritage and modernity seamlessly coexisting. The fusion of cute furniture ad...
Project name
Iranian House in the alleys Yazd
Architecture firm
Architect A.A – Azad Azarkish
Tools used
Midjourney AI, Adobe Photoshop
Principal architect
Azad Azarkish
Visualization
Azad Azarkish
Typology
Residential › House
The house in question is located in the settlement of Yad Rambam, in the center of Israel, yet far from the hustle and bustle. This makes it an island of tranquility surrounded by open spaces and greenery visible from all directions.
Project name
Renovation of a Private House in a Settlement in Central Israel
Architecture firm
Keren Meir
Location
Yad Rambam, Israel
Interior design
Keren Meir
Typology
Residential › House
As part of the process we were inspired by the proportions of Mayan architecture to create this project. Mayan architecture was one of the most advanced of its time, and even today its proportions are a source of inspiration, using its design principles, we have created a modern project that reflects the past.
Architecture firm
Arista Cero
Location
Tulum, Quintana Roo, Mexico
Principal architect
André Borges, Mario Gonzalez
Design team
Mario Gonzalez, André Borges
Tools used
AutoCAD, SketchUp, 3D Max, Vray
Material
Concrete, Stones, Granite, Glass, Steel, Wood, Aluminum
Typology
Residential › Apartments
Casa Erendira is a project developed for two women: Mother and Daughter. Enthusiasts of Mexican culture, natural materials, vegetation, warmth, and the artisanal craftsmanship of the towns in the state of Michoacán, they desired a home that embodied these elements in its materiality: open gardens for a vegetable patch, interior greenery, the warmth...
Project name
Erendira House (Casa Erendira)
Architecture firm
Pepe Ramírez
Location
Morelia, Michoacán, Mexico
Principal architect
José Ramírez
Collaborators
María Concepción Luna
Structural engineer
AZ INGENIERIA, Ma. de Los Ángeles Zambrano
Construction
Pepe Ramírez
Material
Concrete, Wood, Glass, Steel
Typology
Residential › House
Near Carmel by the Sea, discreetly nestled in an oak grove at the edge of a meadow in the 20,000-acre Santa Lucia Preserve, this lovely contemporary take on a rural English cottage is sited to harmonize with the landscape’s wild beauty and maximize the residents’ enjoyment of living fully immersed in nature.
Project name
Santa Lucia Preserve 5
Architecture firm
Richard Beard Architects
Location
Carmel Valley, California, USA
Interior design
Susan Williams Interior Design
Structural engineer
ZFA Structural Engineers
Landscape
Arterra Landscape Architects
Lighting
Banks Landl Lighting Design
Construction
Vucina Construction
Material
Brick, concrete, glass, wood, stone
Typology
Residential › Cottage
The project was conceived with the idea of being situated among various endemic trees on the site. One of the fundamental strategies applied is to position itself "among the trees" and to respect the existing nature.
Project name
House Between Trees
Architecture firm
A1 Arquitectura Avanzada
Location
Tumbaco, Quito, Ecuador
Principal architect
Jose Daniel Teran
Design team
Miguel Arboleda, Karen Oquendo, Juan Pablo Jiménez
Collaborators
Alejandro Parreño, Mauricio Suasti, Alexis Sampedro, Felipe Moya, Ariana Urgilés, Meliza Arévalo, Nicole Rojas, Rafael Riofrío, José Barriga, Mateo Porras, Alessi Recalde, Nicole Vizcaíno, Estefanía Donoso
Interior design
A1 Arquitectura Avanzada
Civil engineer
Jose Daniel Teran / Miguel Arboleda / Jennifer Carrión
Structural engineer
Patricio Paredes
Environmental & MEP
A1 Arquitectura Avanzada
Landscape
A1 Arquitectura Avanzada
Supervision
A1 Arquitectura Avanzada
Visualization
A1 Arquitectura Avanzada
Tools used
AutoCAD, SketchUp, V-aay, Adobe Suite
Construction
A1 Arquitectura Avanzada
Material
Volcanic stone, concrete, wood, iron, glass.
Typology
Residential › Single-family House

