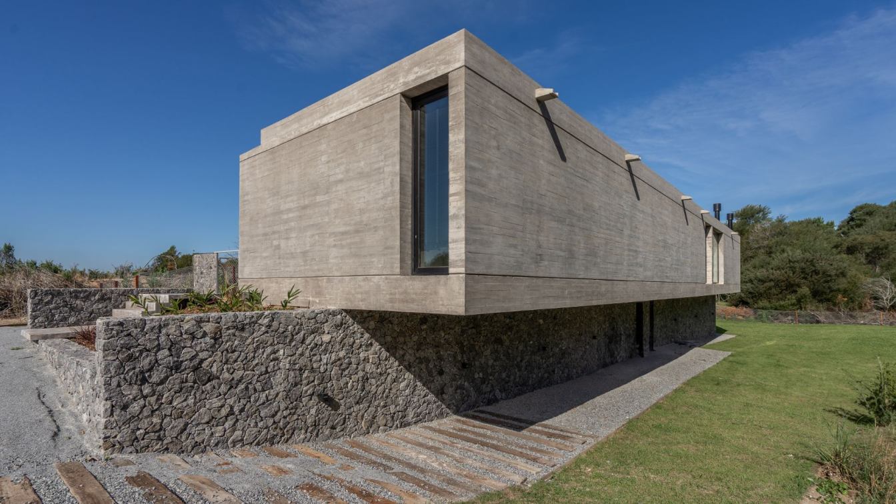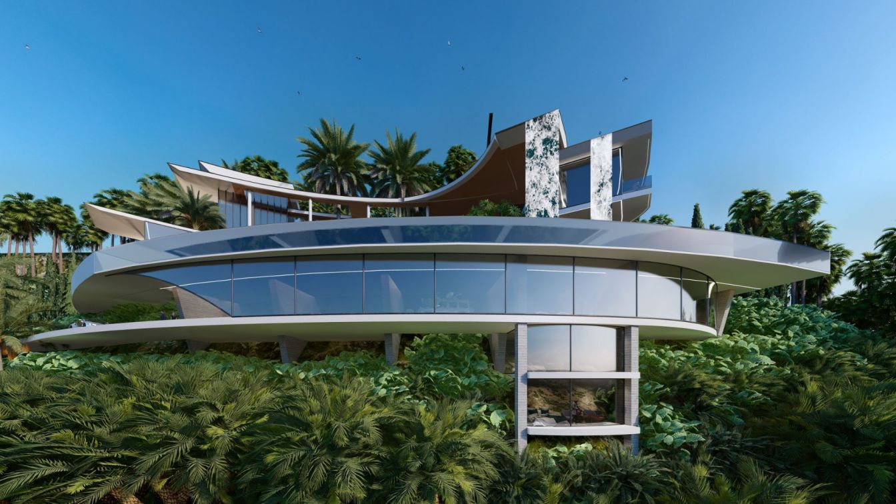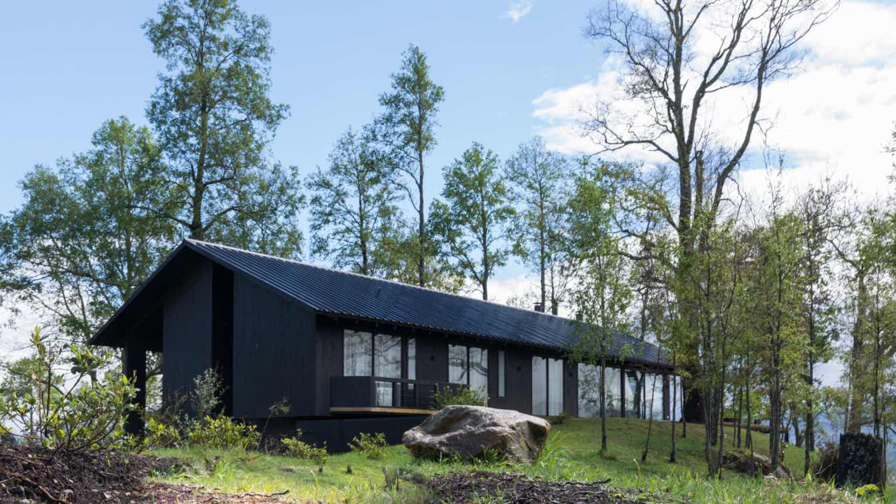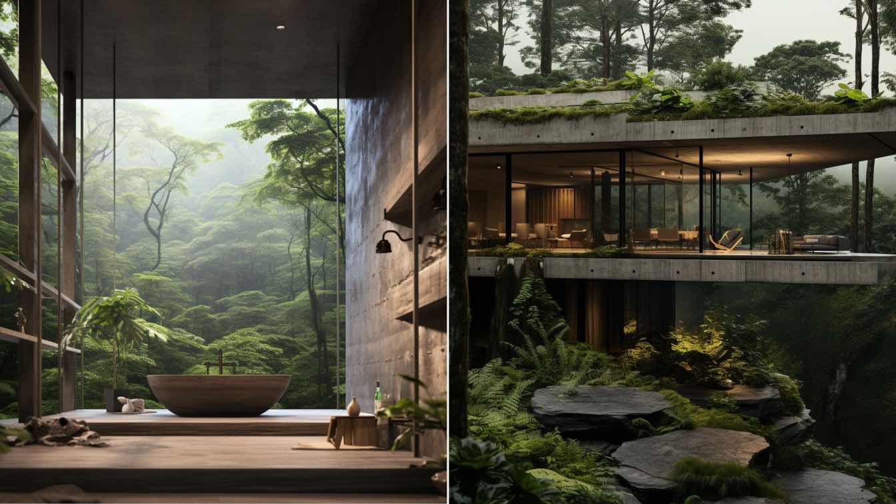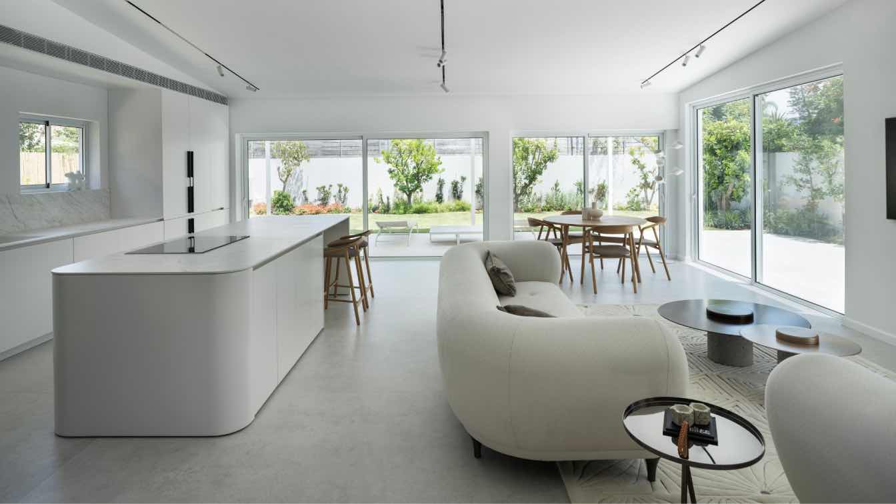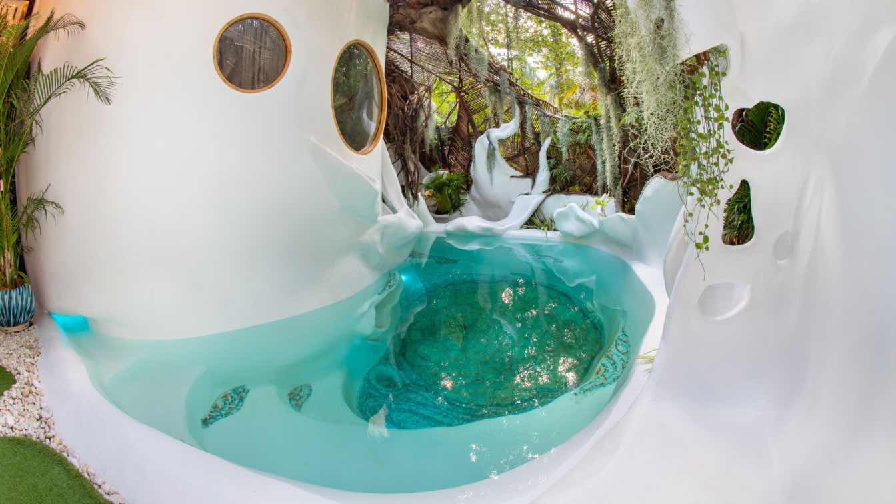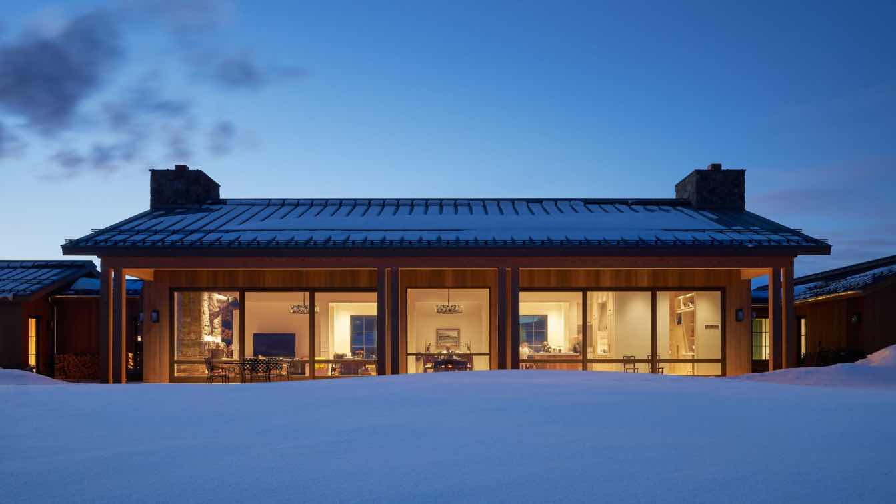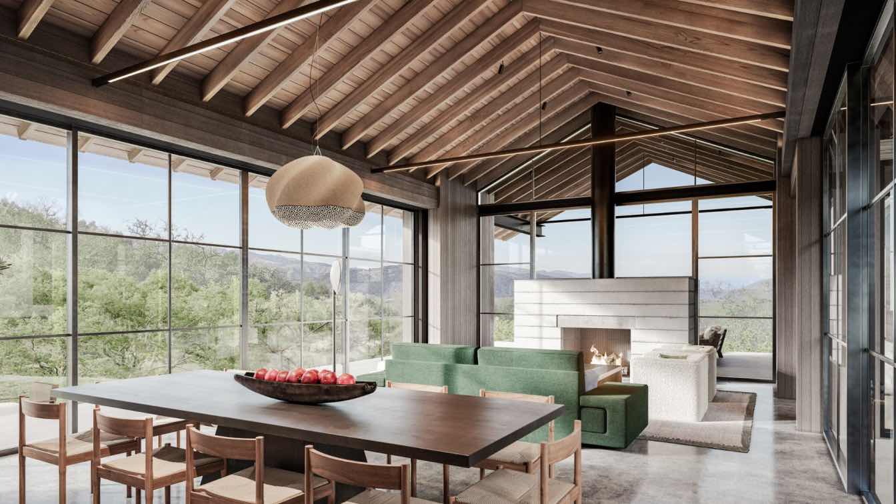Casa Pirca is located within the neighborhood on a rectangular lot, with an abrupt difference in level longitudinally dividing it in two, an exponent of its greatest quality. Faced with this, a wall was thought to define the terrain on two levels and a volume supported on it. The term "Pirca" refers to the walls that act as containment of embankmen...
Architecture firm
En Obra Arquitectos
Location
Costa Esmeralda, Buenos Aires, Argentina
Photography
Mariano Imperial
Design team
Luis Cisneros, Rosario Hillebrand, Sofia Falcón, Eugenia Sosa Abab
Collaborators
Facundo Casales
Construction
Narciso González, Albaro Franco
Material
Concrete, Wood, Glass, Stone
Typology
Residential › House
This project represents the creation of an exceptionally elegant mansion in Los Angeles, California. Located on an enviable plot, the residence offers panoramic views of the ocean and the impressive downtown. The architecture stands out for its intelligent use of materials and sustainable approach.
Project name
Mansion of the Angel
Architecture firm
Veliz Arquitecto
Location
Los Angeles, California, USA
Tools used
SketchUp, Lumion, Adobe Photoshop
Principal architect
Jorge Luis Veliz Quintana
Design team
Jorge Luis Veliz Quintana, Santiago Arana, Hooman Aliary
Collaborators
Santiago Arana, Hooman Aliary
Visualization
Veliz Arquitecto
Typology
Residential › House
With simple volumetry and with the challenge of adapting to a terrain with a lot of potential for views and an imposing oak forest, the work arises that is located perpendicular to the lake, on a hill, in order to obtain views framed by the trees, the which, in turn, act as a shelter for the inhabitants and users of the house.
Project name
Calafquen Lake House CS
Architecture firm
Claro + Westendarp Arquitectos
Location
Calafquen Lake, Panguipulli, Chile
Photography
Francisco Boetsch
Principal architect
Juan Claro
Design team
Juan Claro, Andres Westendarp
Collaborators
Francisco Boetsch
Interior design
Juan Claro, Andres Westendarp
Civil engineer
Gonzalo Concha
Structural engineer
Gonzalo Concha
Landscape
Claro + Westendarp
Lighting
Claro + Westendarp
Supervision
Juan Claro, Andres Westendarp
Typology
Residential › House
Zen Villa is a stunning example of modern and minimal architecture at its finest. Inspired by the beauty of concrete, this villa boasts a sleek and minimalist design that is both striking and inviting.
Project name
The Zen Villa
Architecture firm
Rabani Design
Tools used
Midjourney AI, Adobe Photoshop
Principal architect
Mohammad Hossein Rabbani Zade
Visualization
Mohammad Hossein Rabbani Zade
Typology
Residential › House
"The vision for the renovation was, on one hand, to preserve the general lines of the original house from the 1970s. The exterior of the building was preserved structurally to avoid major renovations and long licensing processes. However, the interior of the house underwent a complete renovation," explained architect Yehoshua Shashua
Project name
Design Concept: Powerful Home
Architecture firm
Shashua Architects
Location
Herzliya, Israel
Principal architect
Yehoshua Shashua
Collaborators
Kitchen marble: Laminam - Israel
Typology
Residential › House
Woods house is a bright example of organic style of architecture constructed by Ojimas studio in Koh Phangan island, Thailand. The building is made according golden ration parameters without any sharp corners. Inspired by natural shapes of Ammonite and gives a feeling of a huge shell haunted by the jungles.
Architecture firm
Ojimas co. ltd
Location
Koh Phangan, Suratthani, Thailand
Photography
Andrew and Kate Harmony
Principal architect
Dmitri Yeshe
Interior design
Dmitri Yeshe, Alex Mezinov, Anna Medvedeva
Structural engineer
Alex Mezinov
Civil engineer
Alex Mezinov
Visualization
Alex Mezinov
Tools used
AutoCAD, Adobe Photoshop
Material
Metal, cement, teak wood, fiberglass, resin
Typology
Residential › Villa
On a ranch outside of Steamboat Springs, set amid vast countryside and endless sky, this inviting residence exemplifies thoughtful dialogue of the built and natural environments. Designed for a large family, the home’s sturdy, clean-lined form and its spacious interiors are tailored to the client’s active lifestyle as well as the region’s year-roun...
Architecture firm
Richard Beard Architects
Location
Steamboat Springs, Colorado, USA
Principal architect
Richard Beard, Matt Evans
Landscape
Design Workshop
Material
Wood, Stone, Metal, Glass
Typology
Residential › House
Designed as a study of rural “right size” design, High Meadow Ranch is conceived as a home for two which can expand to host an extended family, threaded into a crest of the Santa Lucia range. The remote site offers panoramic views and a focal point in the middle of a sloping knoll but is bifurcated by a “No Vertical Zone”.
Project name
High Meadow Ranch
Architecture firm
Richard Beard Architects
Location
Carmel Valley, California, USA
Principal architect
Brett Moyer
Design team
Brett Moyer, Rebecca Lischwe, Daniel Widlowski
Collaborators
Interior Design: Studio Collins Weir. Contractor: Stocker & Allaire General Contractors. Landscape: Arterra Landscape Architects. Civil: Whitson Engineers. Structural: Strandberg Engineering. MEP: Axiom Engineers. Lighting: Tucci Lighting
Visualization
Richard Beard Architects
Typology
Residential › House

