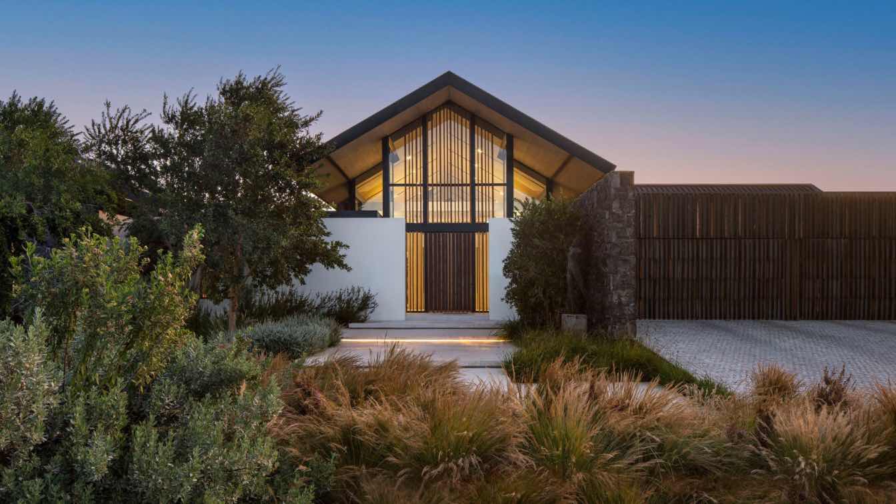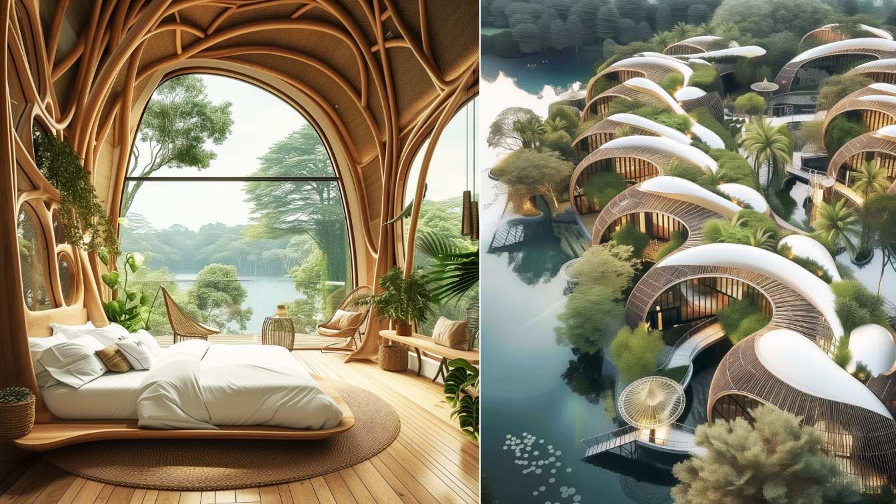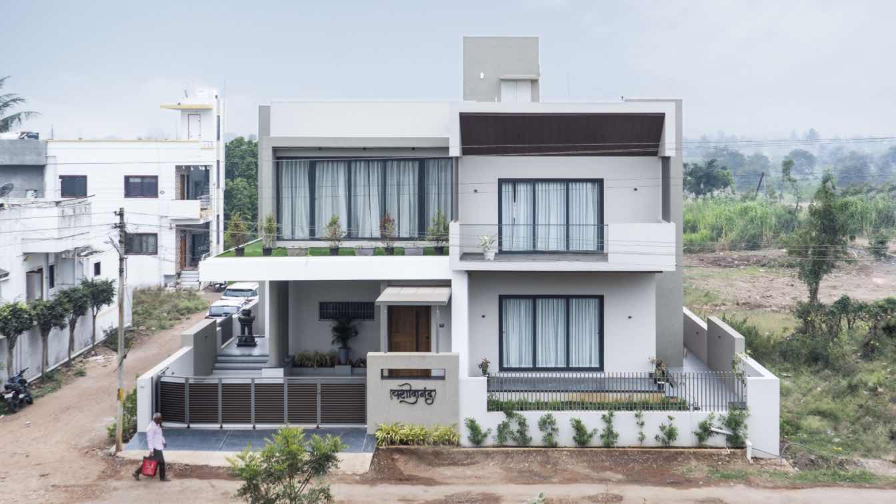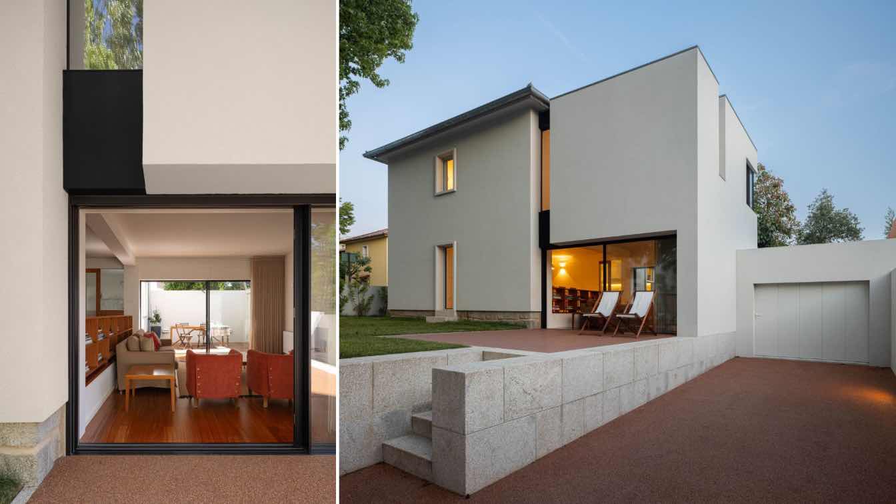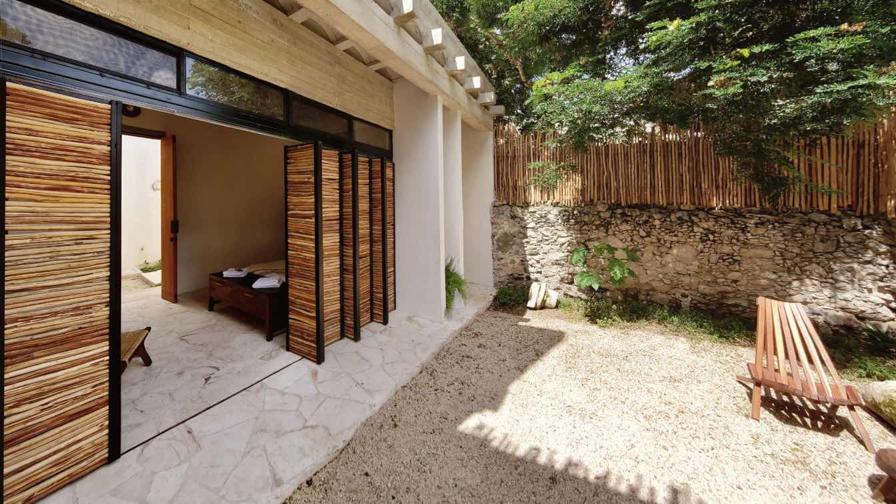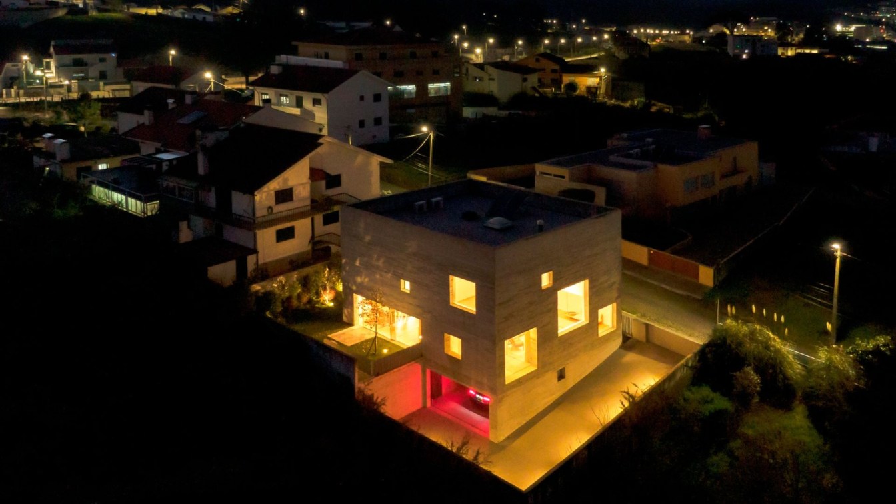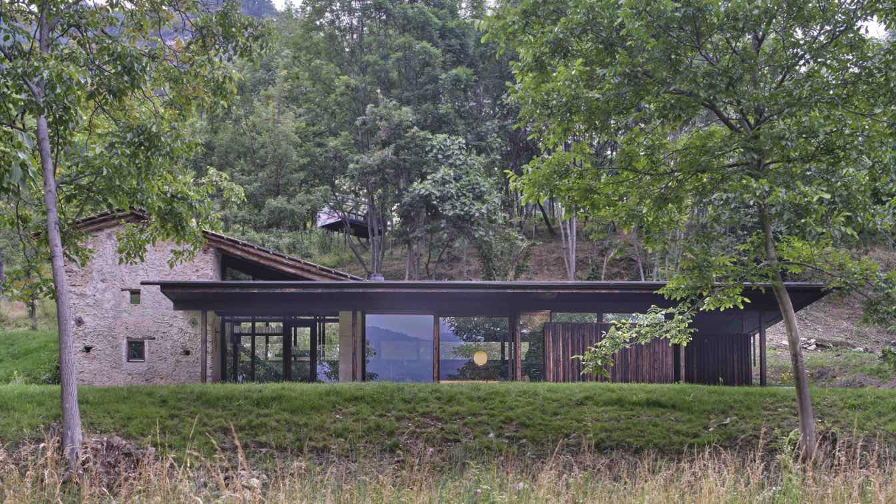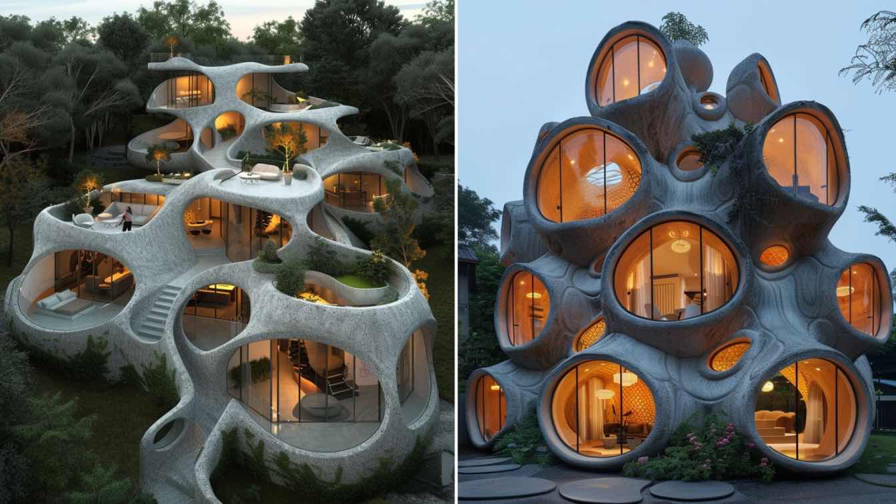Winelands Villa is situated in the Gentleman’s Estate at Val de Vie in the Paarl-Franschhoek Valley, a luxury smallholding concept along the banks of the Berg River offering views of the Drakenstein, Simonsberg, and Paarl Rock Mountains within a landscape of rehabilitated fynbos.
Project name
Winelands Villa
Architecture firm
ARRCC, SAOTA
Location
Cape Town, South Africa
Principal architect
Warren Labuschagne (Site Architect)
Design team
Michele Rhoda, Leigh Daniels, Maajidah Sait, Stefan Antoni
Collaborators
Warren Labuschagne (Site Architect), Graham Wood (Text)
Typology
Residential › House
"Sea Breeze," a beach residence nestled along the picturesque shores of the Bali Sea, epitomizes the seamless integration of architecture with the surrounding natural environment. Crafted primarily from bamboo materials, this coastal sanctuary embodies the essence of Balinese architecture and interior design, blending traditional craftsmanship with...
Architecture firm
Masoumeh Aghazade
Tools used
Midjourney AI, Adobe Photoshop
Principal architect
Masoumeh Aghazade
Design team
Studio Bafarin
Visualization
Masoumeh Aghazade
Typology
Residential › House
The project, titled " Yashodanand " is an endeavor to redefine architectural paradigms by seamlessly blending modern design principles with functional nuances. It aspires to achieve a sophisticated equilibrium between form, function, and aesthetic refinement.
Project name
Yashodanand - A House At Hupari
Architecture firm
Vishwakarma
Location
Hupari, Kolhapur, Maharashtra, India
Photography
Studio Negative
Principal architect
Tejan Nalavade
Collaborators
Text by Priyam Agarwal
Completion year
September 2023
Typology
Residential › House
The IMLA House is located in Porto in Bairro da Vilarinha, a neighbourhood built during the last stage of economic housing neighbourhoods developed by the regime of Estado Novo in 1958.
Project name
Casa IMLA (IMLA House)
Architecture firm
Luppa Arquitectos (Luppa Architects)
Photography
Ivo Tavares Studio
Principal architect
Francisco Mesquita Moura
Collaborators
André Machado, Gonçalo Campinho, Pedro Tavares
Construction
Builder TOPDOMUS
Typology
Residential › House
The "Casa Gemelas" project aims to revitalize the historic core of Mérida through collaboration with a young couple of investors, adapting to the changes brought about by the onset of the pandemic.
Project name
Casa Gemelas
Architecture firm
Slash Design Studio
Location
Mérida, Yucatán, Mexico
Photography
Eduardo Zizumbo Colunga
Principal architect
Eduardo Zizumbo Colunga
Interior design
Eduardo Zizumbo Colunga
Completion year
December 2022
Landscape
Eduardo Zizumbo Colunga
Construction
Manuel Guerra
Material
Concrete, Limestone, Chukum
Typology
Residential › House
The SV house is located in a rural context surrounded by the typical traditional houses with sloped roofs, small windows, and wrapped by anonymous architecture.
The plot for the house is where once was the owner grandparents house, it’s small in scale but huge in stories and memories for the whole family.
Architecture firm
Spaceworkers
Location
Sobrado, Portugal
Photography
Fernando Guerra | FG+SG
Principal architect
Henrique Marques and Rui Dinis
Design team
João Ortigão, Marco Santos, Tiago Maciel
Collaborators
Financial director: Carla Duarte - cfo
Interior design
Olive Grey
Typology
Residential › House
Immersed in the woods, Buen Retiro is the restoration and expansion of an ancient stone ruin designed by the architect Dario Castellino from Cuneo. In complete harmony with the surrounding nature, it overlooks the Stura valley in Roccasparvera, in the province of Cuneo, where the mountain gently slopes towards the river.
Architecture firm
Dario Castellino Architetto
Principal architect
Dario Castellino
Collaborators
Francesca Dalmasso
Interior design
Dario Castellino
Structural engineer
Eretika, Borgo San Dalmazzo (CN), Ivano Menso
Environmental & MEP
Studio Tecno, Cuneo (CN), ing. Emanuele Dutto e arch. Alice Lusso
Lighting
Alen Impianti Elettrici, Giordano Alen, Boves (CN)
Construction
Edilbieffe, Borgo San Dalmazzo (CN)
Material
Wood and CalceLegnoCanapa®
Typology
Residential › House
Inspired by the complex network of tunnels and chambers found in ant colonies, this innovative house design reimagines communal living with interconnected spaces and hidden passageways.
Architecture firm
Kowsar Noroozi
Tools used
Midjourney AI, Adobe Photoshop
Principal architect
Kowsar Noroozi
Design team
Kowsar Noroozi
Visualization
Kowsar Noroozi
Typology
Residential › House

