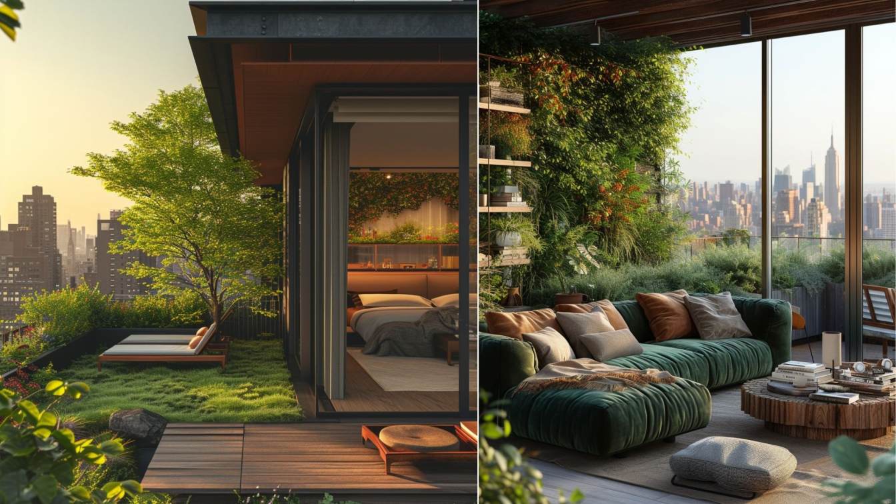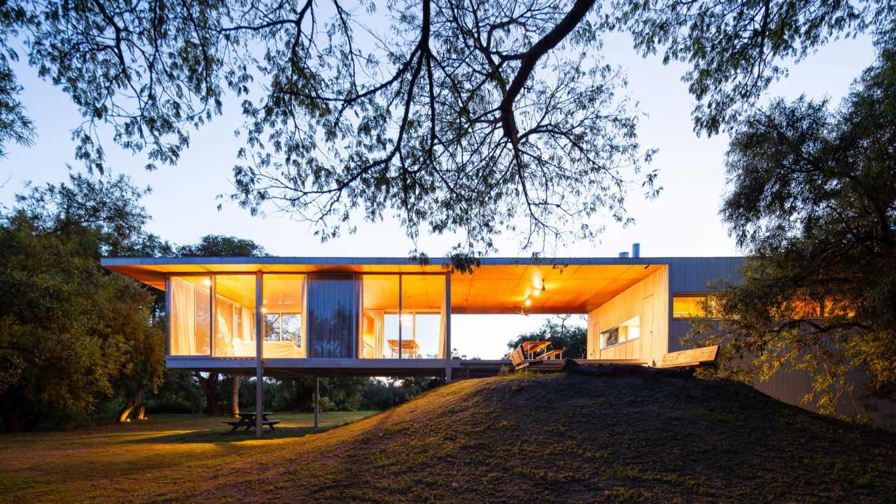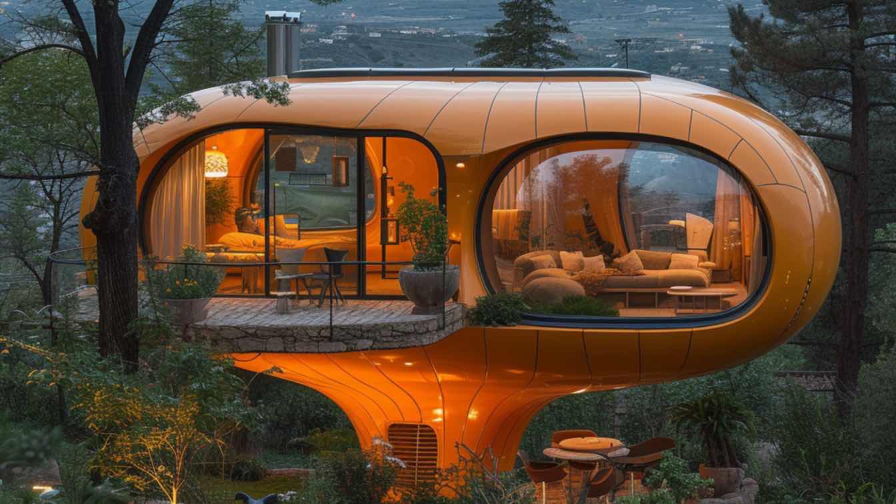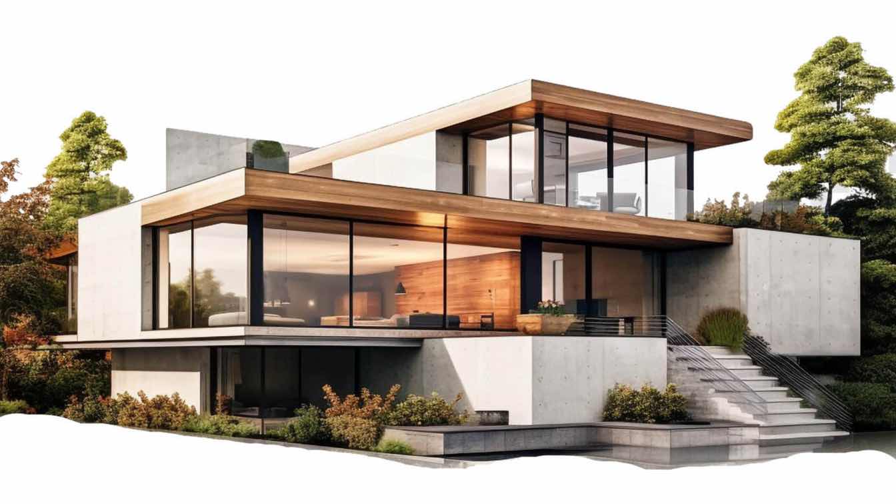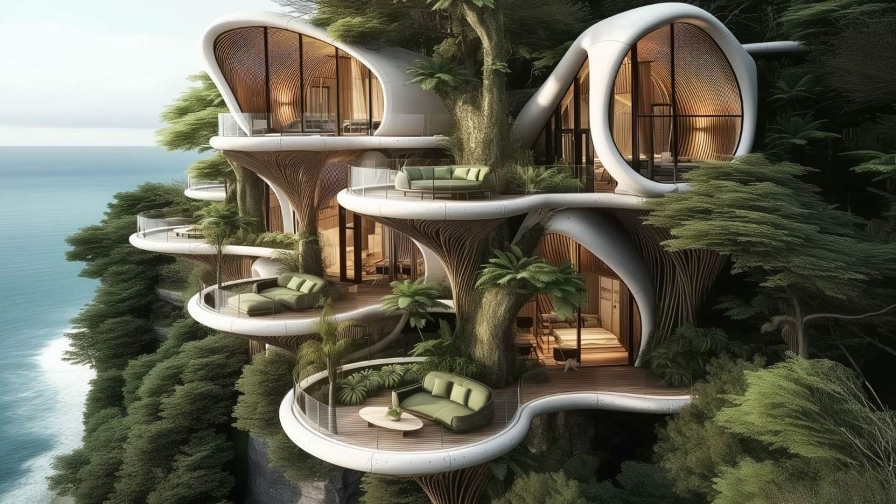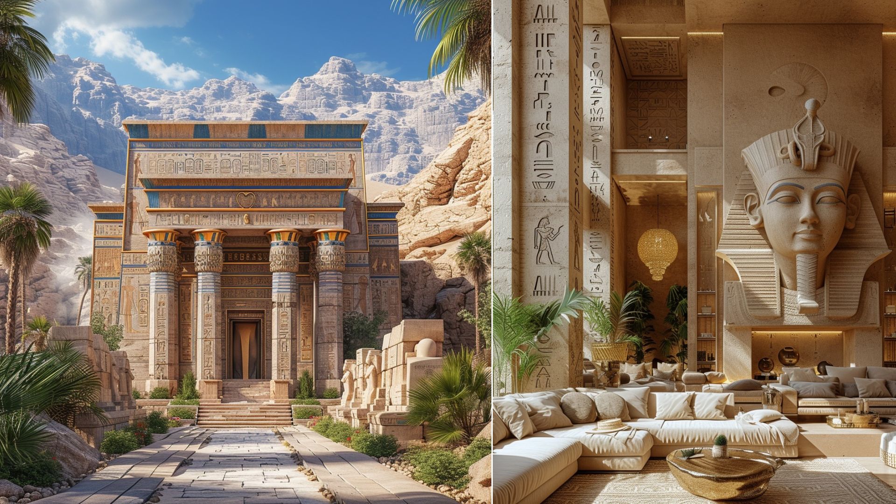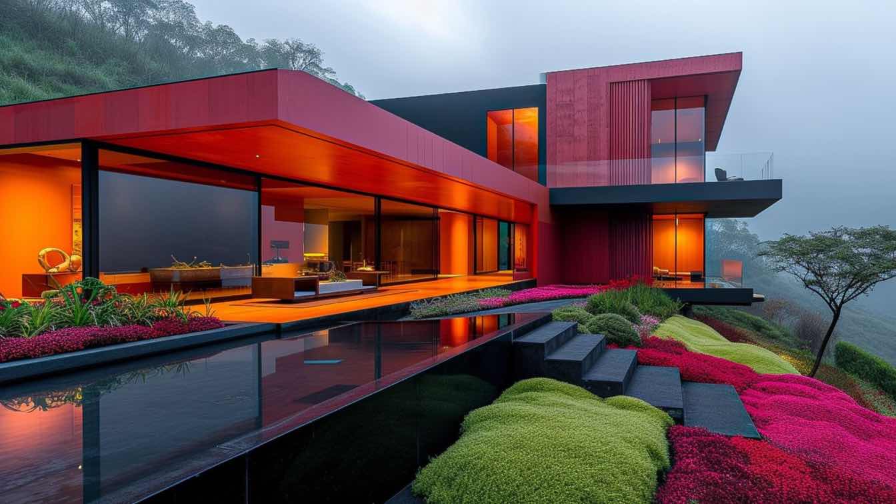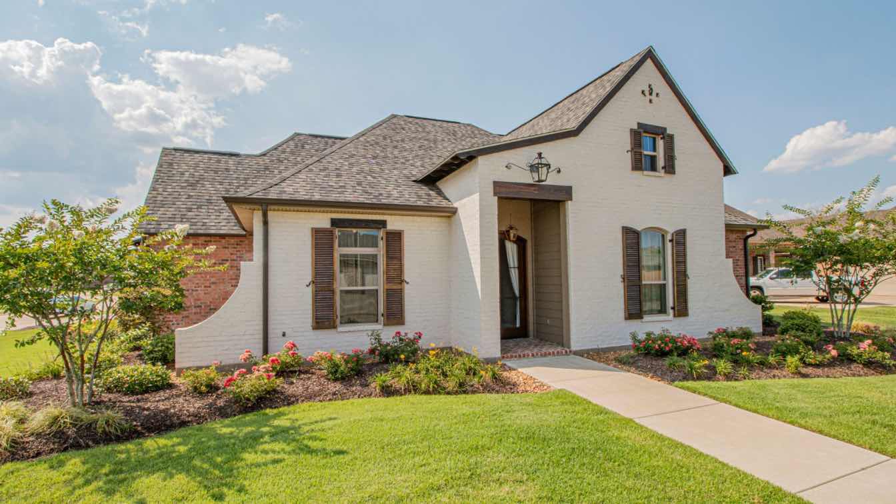Introducing Naturetopia, a visionary residential project designed by Pancheva Designs, led by the esteemed Principal Architect, Monika Pancheva. Situated amidst the bustling skyline of New York, USA, Naturetopia redefines urban living with its innovative approach to architecture and greenery integration.
Architecture firm
Pancheva Designs
Tools used
ArchiCAD, Midjourney, Adobe Photoshop, Lumion
Principal architect
Monika Pancheva
Collaborators
Interior design: Monika Pancheva
Visualization
Monika Pancheva
Typology
Residential › Apartment
The project is located in the wetlands area within the Paraná River Delta, specifically on "El Chirigüe" island along the Lechiguana Stream, in the province of Entre Ríos. This recognized wetlands region is characterized by intermittent surface flooding, creating a hybrid ecosystem between aquatic and terrestrial environments.
Architecture firm
Mateo Gagliardo
Location
El Chiringüe, Paraná delta, Entre Ríos, Argentina
Collaborators
Matias Martinez, Brian Ludueña
Structural engineer
Federico Segnarrata
Typology
Residential › House
In this whimsical house, every day is an adventure, and every moment is filled with possibility. It's a sanctuary for the soul, a place where dreams take flight and imagination knows no bounds. Are you ready to soar?
Project name
Balloon House
Architecture firm
Kowsar Noroozi
Tools used
Midjourney AI, Adobe Photoshop
Principal architect
Kowsar Noroozi
Visualization
Kowsar Noroozi
Typology
Residential › House
Collaborating with a custom home builder goes beyond selecting finishes and layouts; it opens the door to a world of unique and luxurious features that can transform your home into a personalised masterpiece.
Written by
Liliana Alvarez
Nestled within the coastal forests of New Zealand, Zenith Grove emerges as a beacon of architectural innovation and sustainable design. This small forest residence, delicately perched atop a tree, represents a harmonious fusion of futuristic aesthetics and organic forms, redefining the boundaries of contemporary living.
Project name
Zenith Grove
Architecture firm
Masoumeh Aghazade
Location
Coromandel Forest, New Zealand
Tools used
Midjourney AI, Adobe Photoshop
Principal architect
Masoumeh Aghazade
Design team
Studio Bafarin
Visualization
Masoumeh Aghazade
Typology
Residential › Forest House
In the heart of Egypt, where whispers of history dance on the desert winds, Cleopatra's Legacy emerges as a stunning synthesis of ancient mystique and contemporary comfort. Crafted by the visionary architect Monika Pancheva, this residential jewel is more than a mere dwelling; it is a timeless homage to the legendary queen whose spirit still roams...
Project name
Cleopatra’s Oasis
Architecture firm
Pancheva Designs
Tools used
Midjourney AI, Adobe Photoshop, Lumion
Principal architect
Monika Pancheva
Collaborators
Interior design: Monika Pancheva
Visualization
Monika Pancheva
Typology
Residential › House
Colored House is located in Firouzkoh, Tehran, which has a cold and mountainous climate. This project gives us something that we need but don't get during the day. Energy, and what better than colors to give us vitality and motivation.
Student
Shaghayegh Zolfaghari
University
Technical and Vocational College D.r Shariati
Tools used
Midjourney AI, Adobe Photoshop
Project name
Colored House
Location
Firozkoh, Tehran, Iran
Typology
Residential › House
Quality craftsmanship is essential for the longevity of a home's exterior. It not only provides protection against harsh weather conditions but also enhances curb appeal, increases home value, and saves money in the long run.
Photography
Ronnie George

