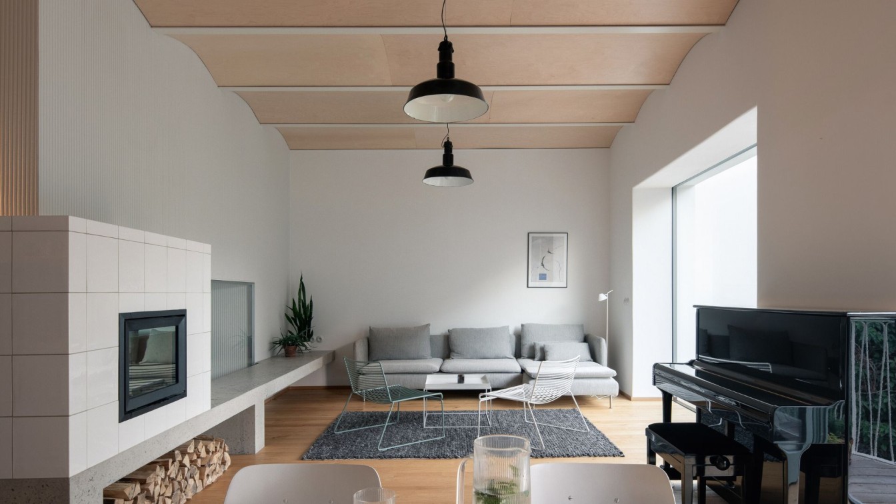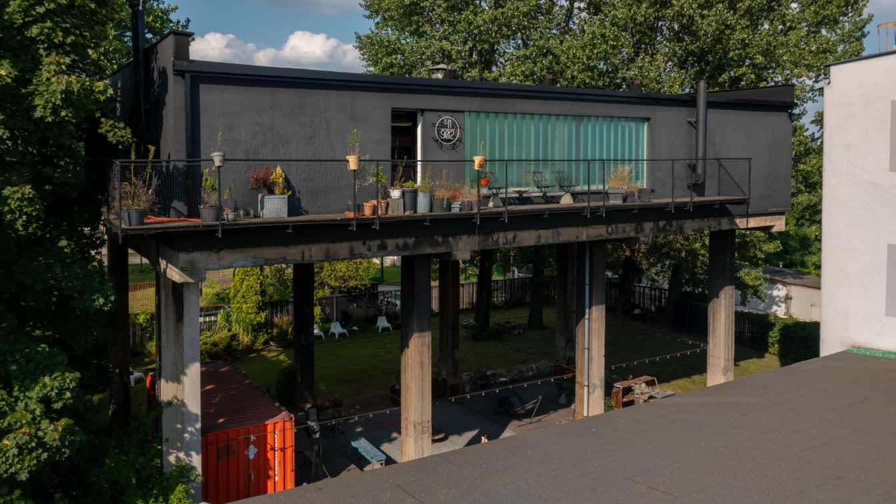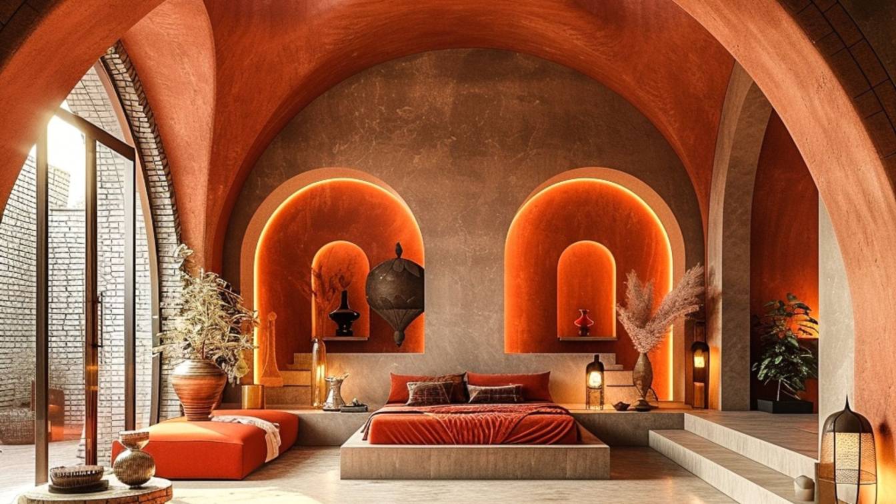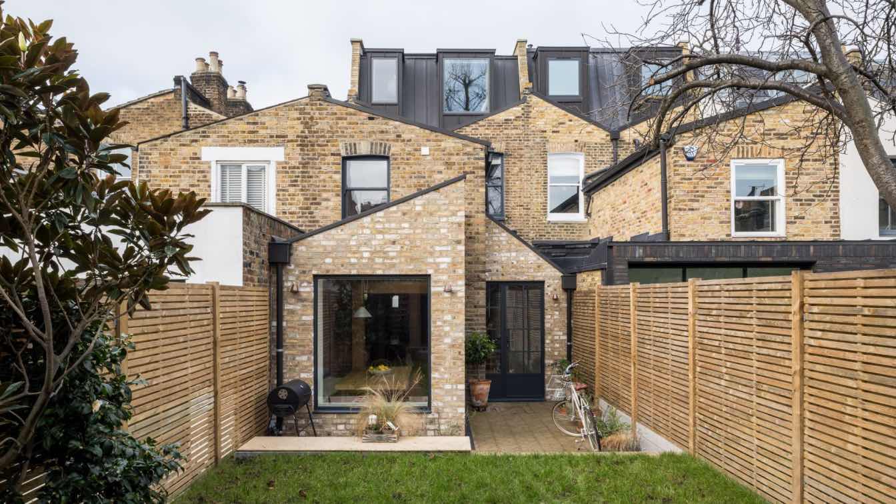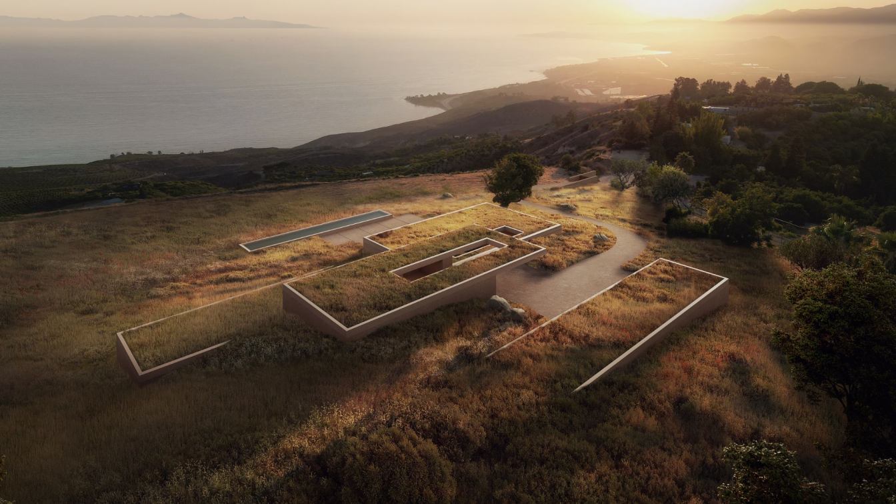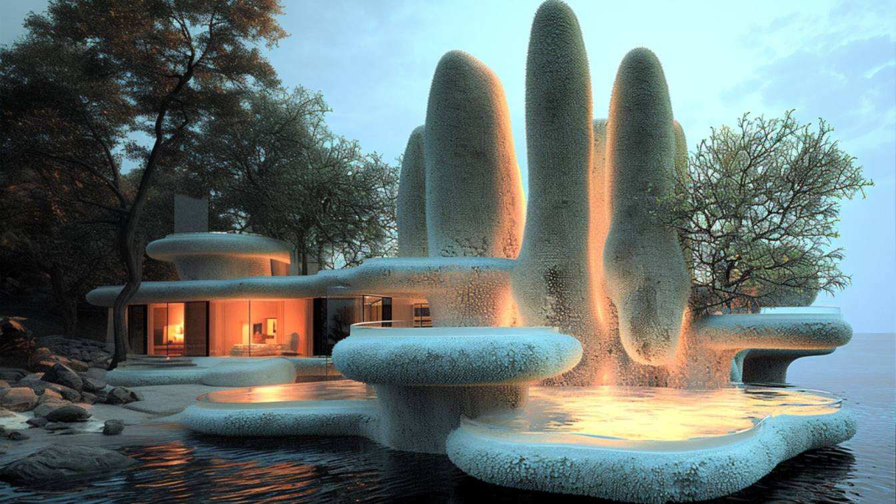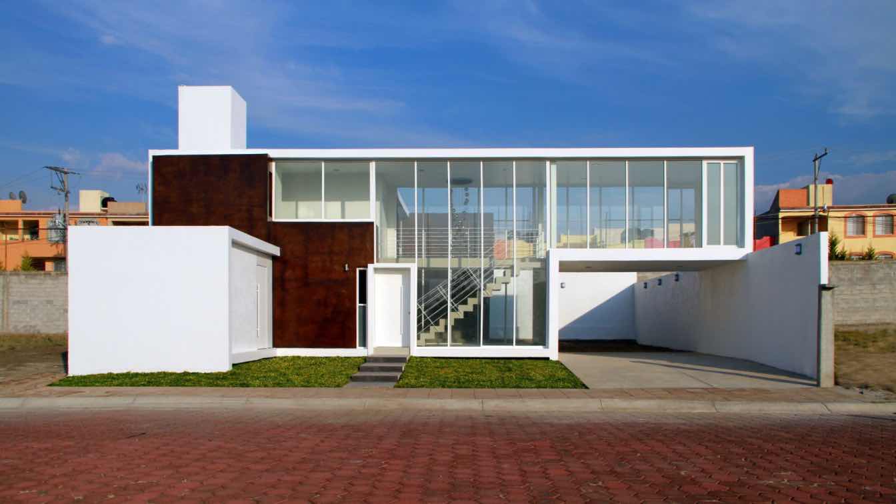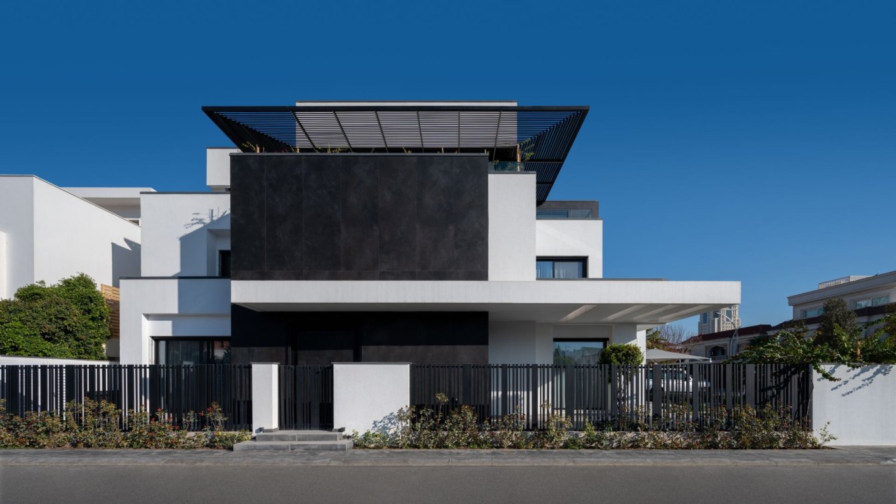Complete renovation of a house in the old town of historical city Kutná Hora. The life of the house revolves around a central spiral staircase topped with a skylight, which thanks to numerous new openings brings light into the depth of the house and interconnects the individual interior spaces.
Project name
House in Kutná Hora
Architecture firm
BYRÓ architekti
Location
Kutná Hora, Czech Republic
Photography
Alex Shoots Buildings
Principal architect
Jan Holub, Tomáš Hanus
Built area
Built-up area 128 m²; Gross floor area 384 m²; Usable floor area 297 m²
Material
Exposed concrete – benches and work surfaces in the interior, outdoor window sills, courtyard staircase. Glass blocks walls – bathrooms, game room. Concrete floor – floors in basement. Plywood – vaulted ceiling, wall cladding, custom-designed furniture by BYRÓ architekti. Steel – interior staircase, outdoor staircase and terrace, railings, custom-designed furniture by BYRÓ architekti. MDF – custom-designed furniture by BYRÓ architekti. Stucco plaster – interior walls. Scraped plaster – interior walls. Scraped plaster – interior walls. Munich plaster – facade. 2 Polycarbonate – partition wall for the bathroom. Concrete plaster – bathrooms. Ceramic tiles and cladding – floors, bathrooms, fireplace. Stone – staircase, courtyard, plinth. Wood – windows, floors, doors
Typology
Residential › House
"My house is beautiful," is how one of Poland's leading architects, Przemo Lukasik, who designed his private retreat on Silesian soil more than 20 years ago - in Bytom, where he was born and grew up, and where his children have grown up over that time, says of his most important life project.
Architecture firm
Przemo Łukasik
Photography
Bartek Barczyk
Interior design
Przemo Łukasik
Typology
Residential › House
A harmonious blend of timeless beauty and contemporary elegance within an residence villa, adorned with red furnishings and earthy organic shapes, inspired by the art and architecture of Islam. A play of light in orange spectrums, infinite networks, and captivating illumination enhance the allure of rounded forms and warm color palettes, turning th...
Project name
A Symphony of Modern Living in Kerman: A harmonious blend of timeless beauty and contemporary
Architecture firm
Rezvan Yarhaghi
Tools used
Midjourney AI, Adobe Photoshop
Principal architect
Rezvan Yarhaghi
Visualization
Rezvan Yarhaghi
Typology
Residential › House
A calming remodel of a Victorian terrace in Stoke Newington, with a rustic, Italian charm, that is centred around a sociable kitchen and its pantry.
Project name
The Venetian Pantry
Architecture firm
Bradley Van Der Straeten
Location
Stoke Newington, London
Photography
French and Tye
Principal architect
George Bradley
Structural engineer
Constant SD
Construction
Optimal Build
Typology
Residential › Private House
Located atop a mountain with distant views of the Channel Islands off the Santa Barbara coast, the design for this house takes a deferential attitude to the immediate landscape and the profundity of the panoramic views. The home is composed of a series of horizontal planes nestled into the hillside to create shelter while maximizing the view and ex...
Project name
Rincon House
Architecture firm
ANACAPA Architecture
Location
Carpinteria, California, USA
Design team
Tony Schonhardt, Kristin Stoyanova, Shahab Parsa
Visualization
Places Studio
Typology
Residential › House
In the realm where the azure sea meets the golden sands, a sanctuary emerges, its design intricately woven with the timeless allure of sea creatures, particularly the delicate beauty of sea corals. This beach villa stands as a testament to architectural ingenuity, blending seamlessly with the natural landscape while evoking a sense of wonder akin t...
Project name
Coral Serenity, A Coral-Inspired Retreat
Architecture firm
Setareh Ilka
Tools used
Midjourney AI, Adobe Photoshop
Principal architect
Setareh Ilka
Visualization
Setareh Ilka
Typology
Residential › House
This 261 m2 house is built on a 298m2 plot of land, which is a fluid space, contained by a continuous ribbon that folds vertically and horizontally, generating slabs and walls, which in turn become completely open or closed facades according to to specific function and orientation.
Project name
Casa Trinidad
Architecture firm
Racma Arquitectura
Location
Texcoco, Estado de México, Mexico
Photography
Arturo Chávez, Carlos Anadón
Principal architect
Rubén Calderón
Structural engineer
Rubén Calderón
Environmental & MEP
José Luis Hernández
Lighting
José Luis Hernández
Supervision
Rubén Calderón
Visualization
Carlos Enríquez
Material
Concrete, Glass, Steel
Typology
Residential › House
The house locates in the city of Erbil in the Kurdistan region of Iraq; it spans across 600 square meters and its thoughtfully designed to harmonize with its surroundings while providing a luxoriuos living experience. Our main task as an architect was to create a house practically working in terms of functionality and privacy.
Architecture firm
SBA Consultants
Location
Erbil, Kurdistan region of Iraq
Photography
Harem Sewaisi
Principal architect
Bryar Ali, Ahmad Ismaeel
Typology
Residential › House

