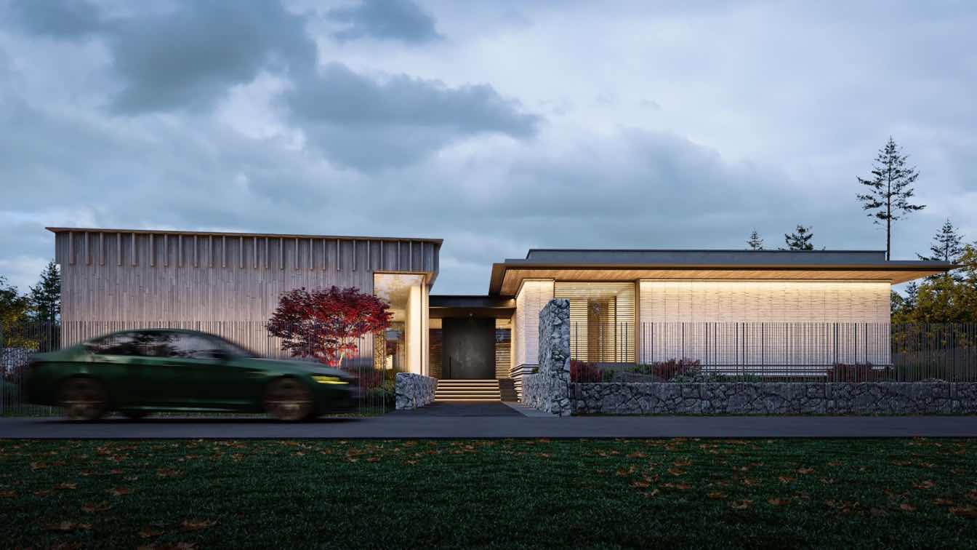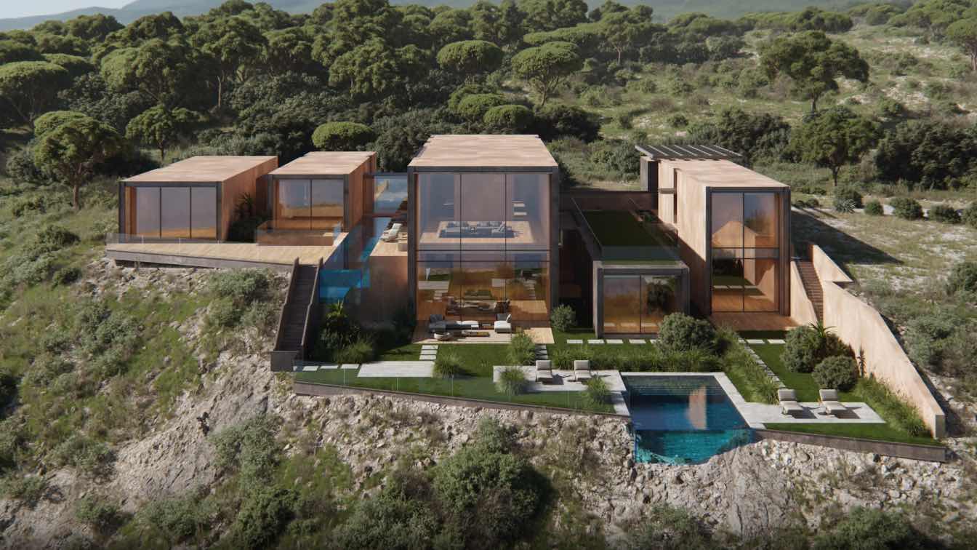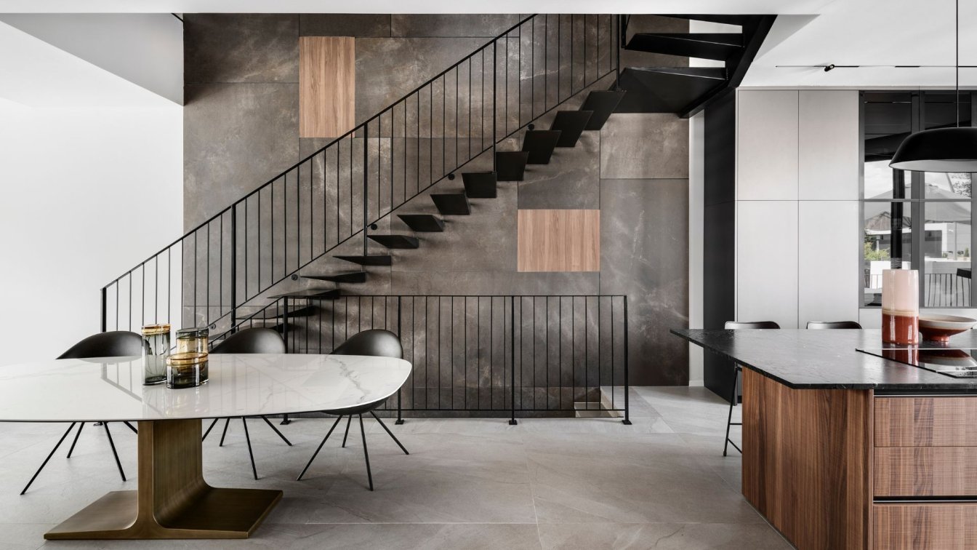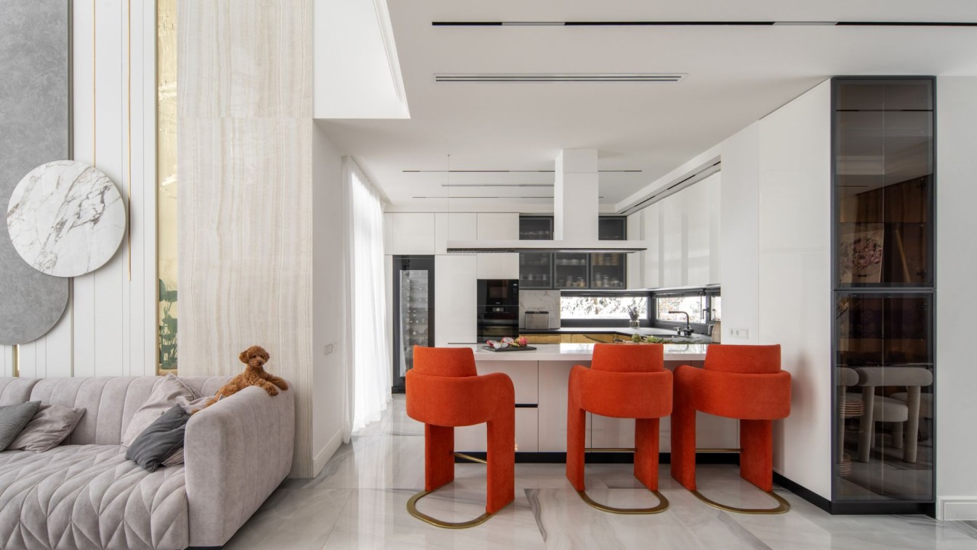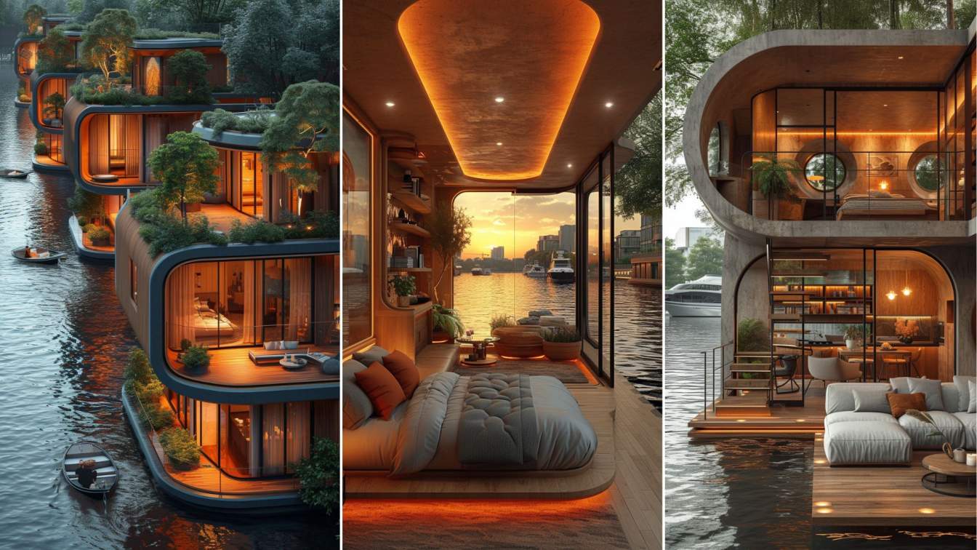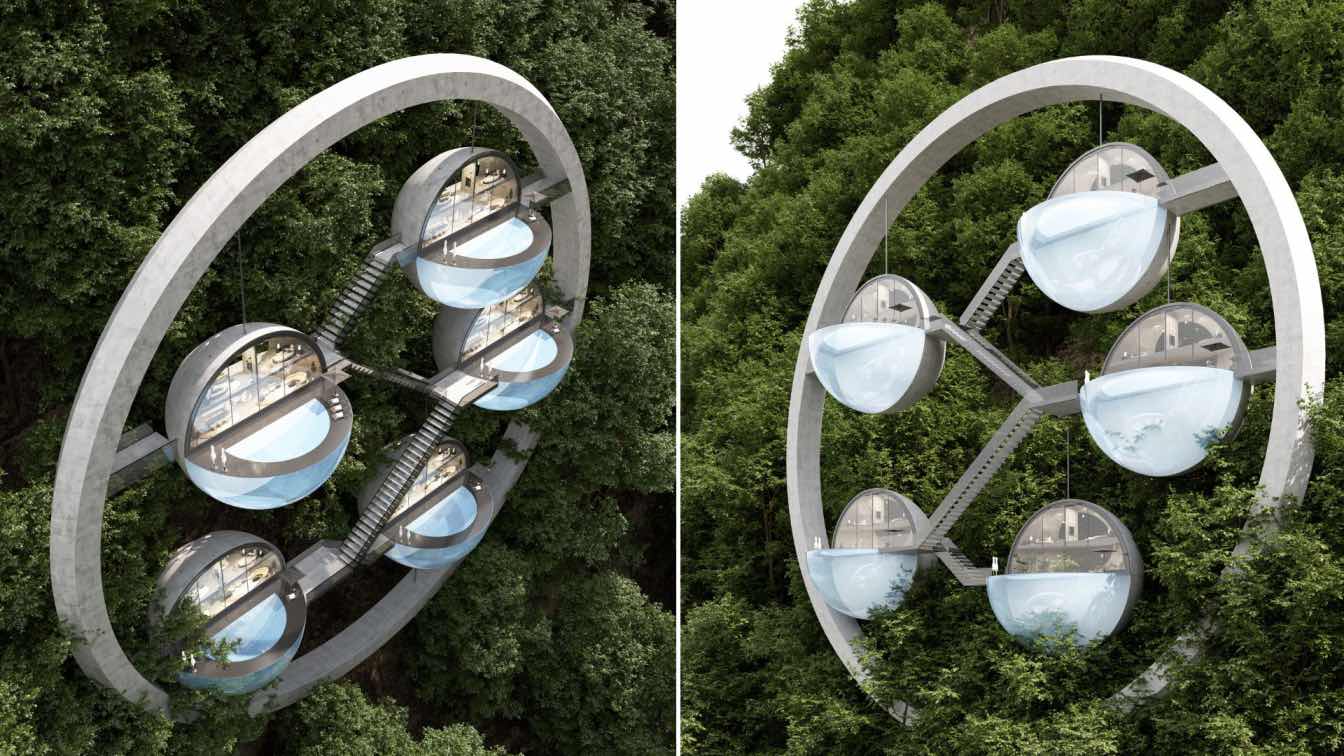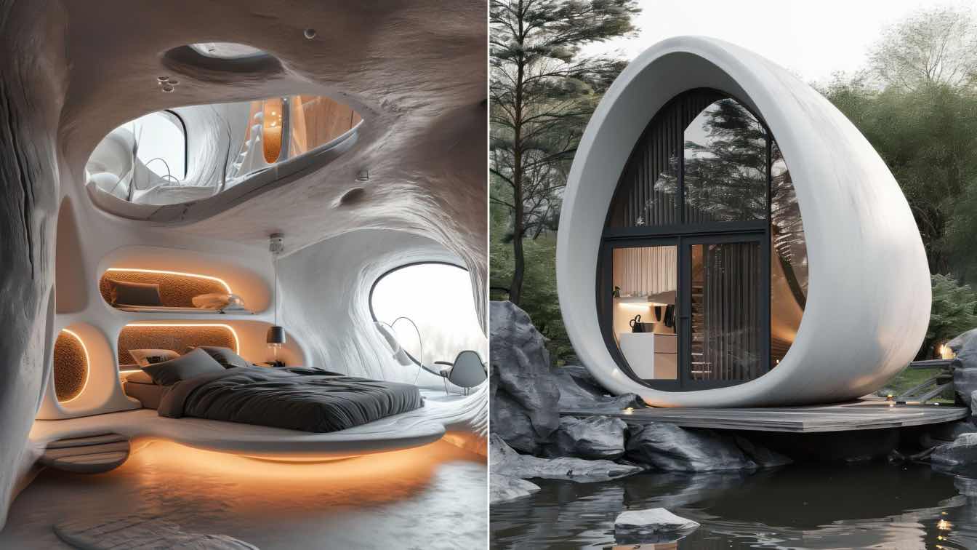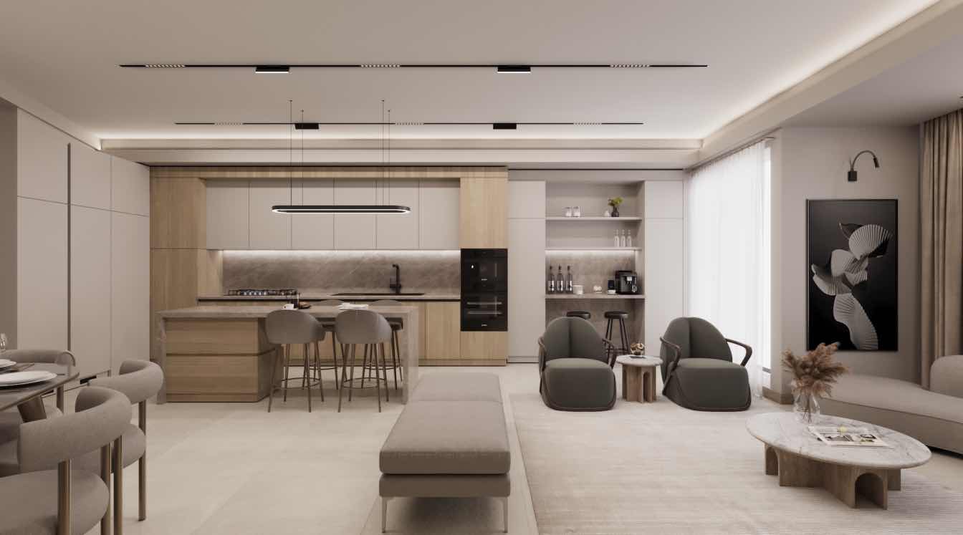The private residence is at the 50-acre site in the Moscow region, next to the Losiny Ostrov National Park. The building’s structure is composed of 5 volumes connected by a common allure. This is done to ensure maximum privacy for each family member: 8 people from different generations will live here at the same time.
Project name
Introspective House
Architecture firm
Kerimov Architects
Tools used
Autodesk 3ds Max, Corona Renderr
Principal architect
Shamsudin Kerimov
Visualization
Kerimov Architects
Typology
Residential › House
The project had to take into account the main requirement of the local municipality: the house should be practically invisible, minimally change the local landscape and not stand out in the environment, since the cliff in which it is located is clearly visible from the downtown.
Project name
Hidden House in Portugal
Architecture firm
Kerimov Architects
Tools used
Autodesk 3ds Max, Corona Renderer
Principal architect
Shamsudin Kerimov
Visualization
Kerimov Architects
Typology
Residential › House
At one of the sought-after neighborhoods in Rishon LeZion stands a house that design enthusiasts would truly appreciate. Designed by Dorit Weinbren, the house is a showcase of meticulous interior planning that favors clean and challenging geometric lines, aesthetic devoid of compromises on the purity of natural and industrial materials, and powerfu...
Project name
At Every Elevation
Location
Rishon LeZion, Israel
Interior design
Dorit Weinbren
Built area
Approx. 280 m²
Material
Concrete, Wood, Glass, Steel
Typology
Residential › House
#RIVIERA is a modern and functional interior which fully corresponds to the character and needs of its owners. Here, everything is thought out for their habits, daily life and, of course, their two children. Every angle of #RIVIERA seems made for an exceptional photo shoot with a healthy dose of emphasis on trendy elements. The quality and technica...
Architecture firm
Koshulynskyy & Mayer
Location
Cottage town "Riviera Sadova" , suburbs of Lviv, Ukraine
Photography
Andriy Bezuglov
Principal architect
Danylo Koshulynskyy, Karina Mayer
Design team
founders of the studio and chief designer-architects – Karina Mayer and Danylo Koshulynskyy, Designers – Ruslana Oprysak, Iryna Kotyk
Structural engineer
KM design
Typology
Residential › House
The architectural tapestry of our envisioned communities takes on a diverse and transformative hue with four distinct housing concepts, each epitomizing innovation and a harmonious connection with nature.
Project name
Pluralism in Futuristic Houses
Architecture firm
Kowsar Noroozi, Pinar Hanifi, Setareh Ilka, Yasaman Orouji
Tools used
Midiourney AI, Adobe Photoshop
Design team
Kowsar Noroozi, Pinar Hanifi, Setareh Ilka, Yasaman Orouji
Visualization
Kowsar Noroozi, Pinar Hanifi, Setareh Ilka, Yasaman Orouji
Typology
Residential › House
There are 5 round villas inside each ring, each villa is connected to the main ring with metal structures, the access to the villas is through the central stair box, which is also possible to use with a drone.
Project name
Round Tourist Villas
Architecture firm
Ufoverse Office
Tools used
Autodesk 3ds Max, V-Ray, Chaos Vantage
Principal architect
Bahman Behzadi
Design team
Ufoverse Studio
Collaborators
Ufoverse Studio
Visualization
Bahman Behzadi
Typology
Residential › House
The Organic Orb is a stunning modern villa that embodies the essence of nature in its unique and captivating design. Inspired by the organic, flowing forms of an egg, this tiny house is a testament to the beauty of simplicity and minimalism.
Project name
The Organic Orb
Architecture firm
Rabani Design
Location
Vancouver, Canada
Tools used
Midjourney AI, Adobe Photoshop
Principal architect
Mohammad Hossein Rabbani Zade
Design team
Rabani Design
Visualization
Mohammad Hossein Rabbani Zade
Typology
Residential › House
The Tranquil House is a stunning example of modern minimalism, designed to create a sense of peace and serenity in the heart of the city. With a total area of 130 square meters, this beautiful home is a true oasis of calm, offering a perfect retreat from the hustle and bustle of everyday life.
Project name
The Tranquil House
Architecture firm
Rabani Design
Tools used
AutoCAD, Autodesk 3ds Max, Corona Renderer, Adobe Photoshop, Luminar
Principal architect
Mohammad Hossein Rabbani Zade
Design team
Rabani Design
Visualization
Mohammad Hossein Rabbani Zade
Status
Under Construction
Typology
Residential › House

