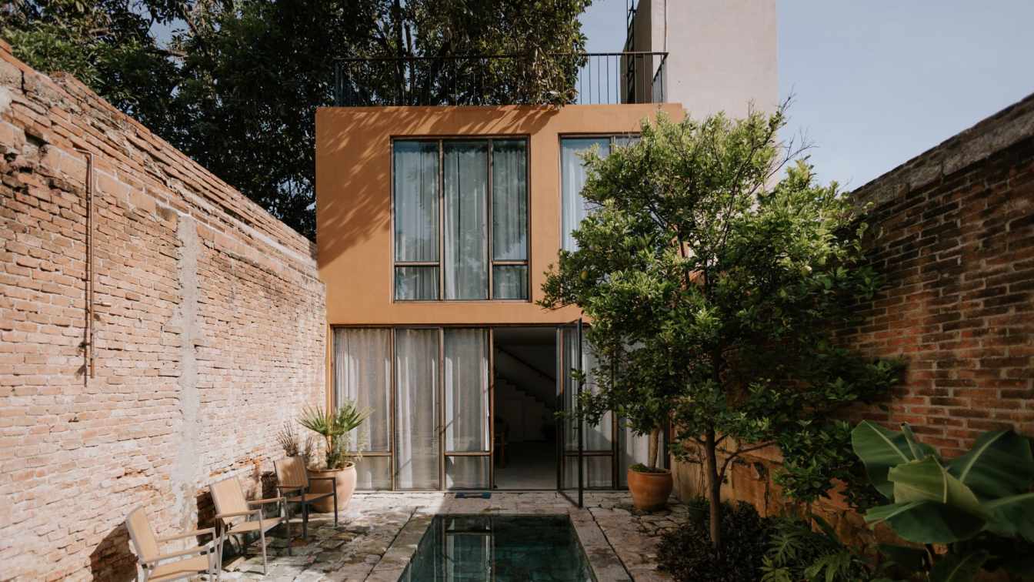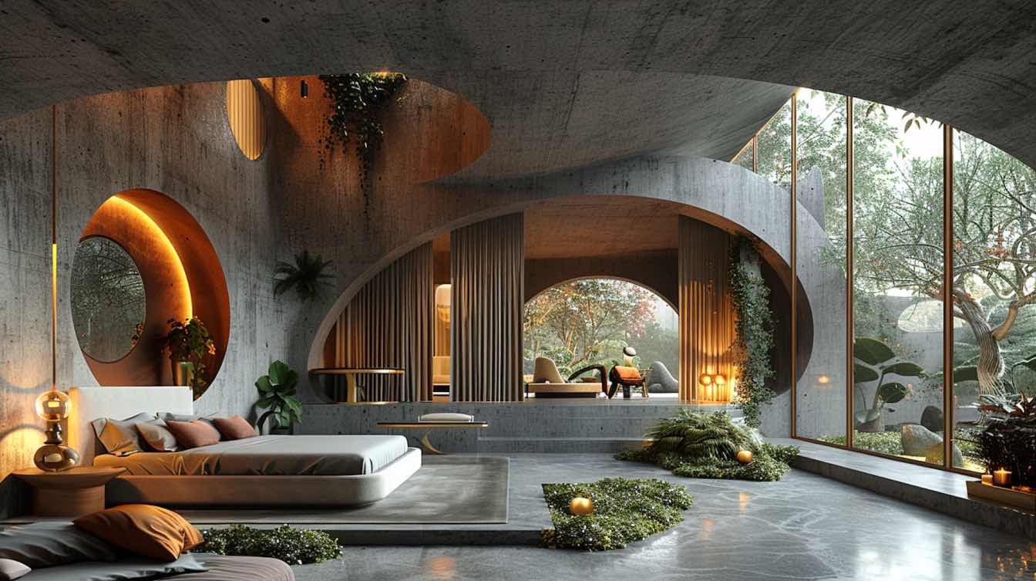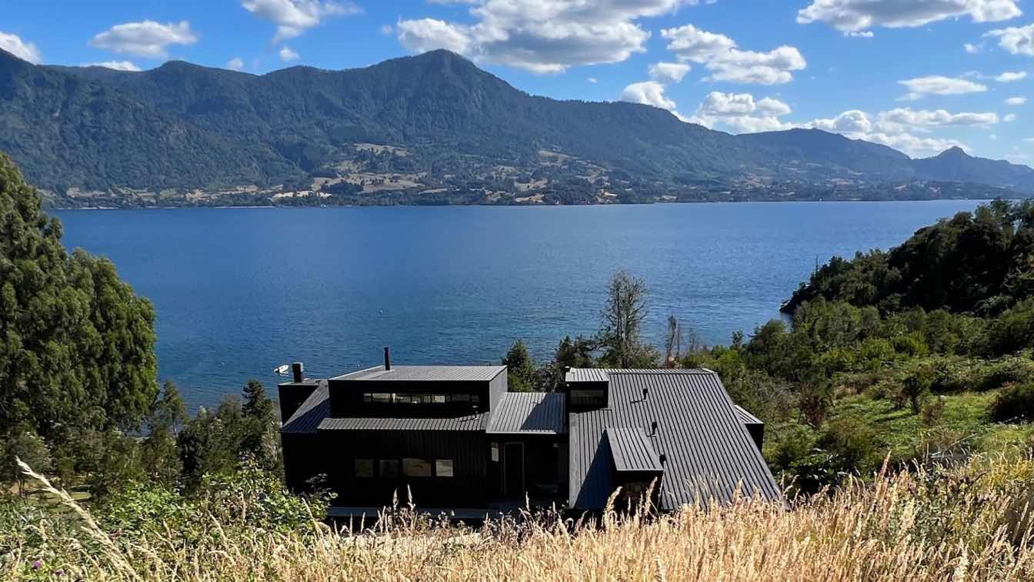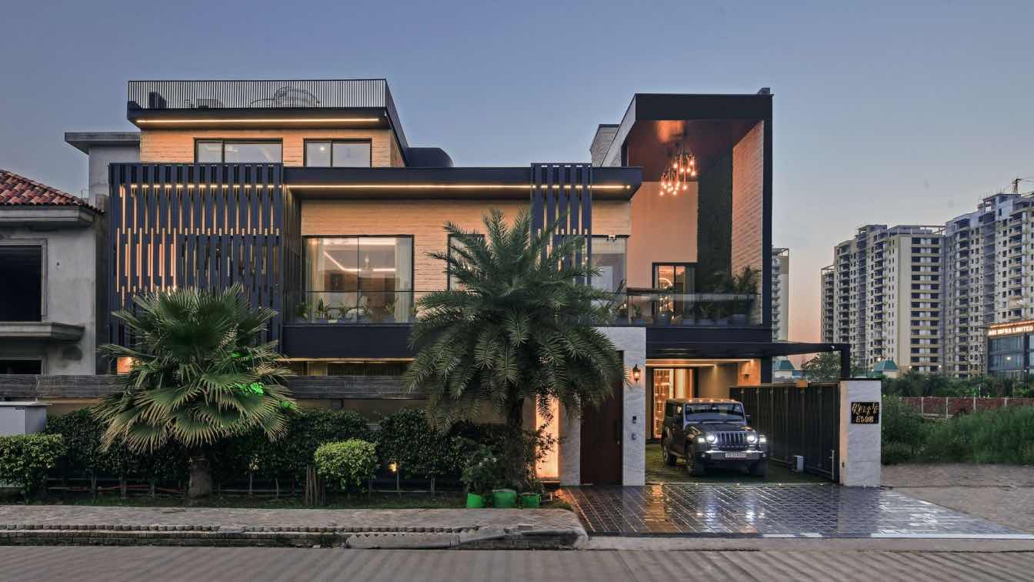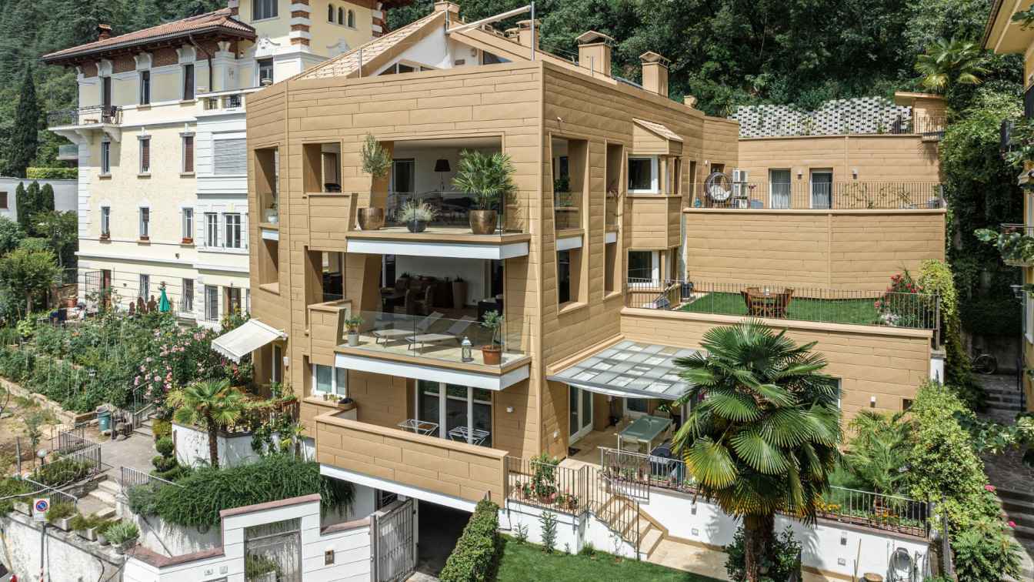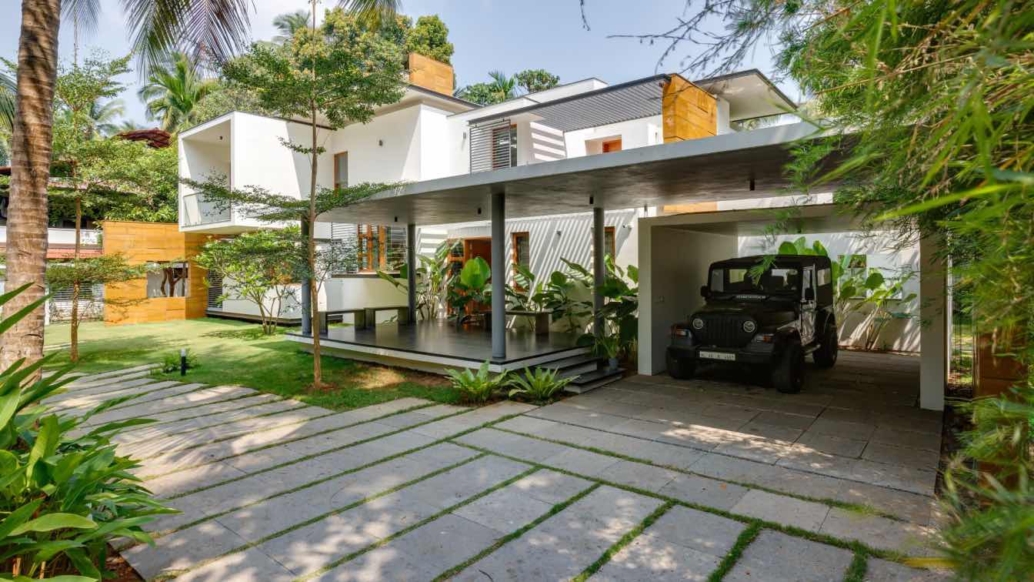Casa Hidalgo is a modern single volume building built on a 123 m² lot in the Historic Center of Oaxaca, Mexico, by the multidisciplinary architecture practice RootStudio. Starting with the remains of an 16th- century building that occupied the site, the studio led by João Boto Cæiro went about recycling and restoring what was left to develop a con...
Project name
Casa Hidalgo
Architecture firm
RootStudio
Location
Oaxaca City, Mexico
Principal architect
Joao Boto Caeiro
Interior design
RootStudio
Civil engineer
Nicolas Coello
Structural engineer
Nicolas Coello
Tools used
Hand Made Drawings
Material
Adobe, Ceramic Tiles, Lime, Wood, Stone (Cantera Verde From Oaxaca), Steel, Bricks, Glass
Typology
Residential › House
Welcome to the epitome of futuristic living, where architectural marvel meets serene natural beauty. Behold this stunning villa, a testament to the fusion of innovation and elegance. Crafted from the sturdy embrace of concrete, its graceful oval shape with rounded edges stands as a beacon of modernity amidst the verdant embrace of the forest.
Project name
Mystery House
Architecture firm
_Sepid.Studio_
Tools used
Midjourney AI, Adobe Photoshop
Principal architect
Sepideh Moghaddam
Design team
_Sepid.Studio_ Architect, Sepideh Moghaddam
Visualization
Sepideh Moghaddam
Typology
Residential › House
In a very hilly terrain, two houses are located between the rural road and the imposing Ranco Lake, in the south of Chile, which, while maintaining independence between them, seek to complement each other and generate a harmonious group between themselves, the environment, and nature. and the Lake.
Project name
Houses in Ranco Lake (Casas Lago Ranco)
Architecture firm
Claro + Westendarp Arquitectos
Location
Ranco Lake, Chile
Photography
Claro + Westendarp Architects
Principal architect
Juan Claro, Andres Westendarp
Design team
Juan Claro, Andres Westendarp, Francisca Plubins
Collaborators
Francisca Plubins
Interior design
Claro + Westendarp
Civil engineer
Oscar Pinot
Structural engineer
Raul Castellanos
Landscape
Teresa Pollarolo
Lighting
Claro + Westendarp
Typology
Residential › House
Seamless house moving solutions provided by full-service providers offer an stress-free and efficient way to transition to your new home. From comprehensive packing services to professional unpacking and everything in between, these companies handle every aspect of the moving process with care and expertise.
Photography
RDNE Stock project
The JK Glass Residence, a virtuous creation by Space Race Architects, unfolds as a luxurious and judiciously designed five-bedroom haven nestled in Punjab. It serves as a testimony to the design prowess of its architect, skillfully challenging traditional norms by seamlessly combining elegance and functionality. Inspired by the architectural allure...
Project name
JK Glass House
Architecture firm
Space Race Architects
Location
Jalandhar, Pubjab, India
Photography
Ravi Kanade. Video Credits: Aditya
Principal architect
Thakur Udayveer Singh
Design team
Ritika Singh, Lovejeet, Arshpreet
Collaborators
Specialist Manufacturers: Jaquar, Grohe, Souk, Aluk, Hettich, Pergo, Asian paints, D Décor. Content Credits: Komal Choksi
Interior design
Space Race Architects
Typology
Residential › House
Villa Laura in Bolzano is the result of Architect Valentino Andriolo’s resolution to redevelop a building hit by a natural disaster. In 2013, a large boulder broke away from the slopes of the Guncina in Bolzano, marginally overwhelming the previous building, a traditional house with a pitched roof. Fortunately, during this catastrophic event no col...
Architecture firm
Studio Andriolo
Location
Gries, Bolzano, Italy
Photography
Giacomo Podetti / PREFA Italia, Srl - Studio Andriolo
Principal architect
Valentino Adriolo
Collaborators
Lorenzetti Roberto (Installer)
Material
Doga.X PREFA Sahara brown P.10 (Facade product)
Typology
Residential › Renovation Flat Complex Villa Laura (energy efficiency and 110% super bonus)
The guidelines provided by the Client was ‘an open, light-filled house with 4-bedrooms’. And thus, Float-en-Fold house emerges as a celebration of transparency and interconnectedness in the charming locale of Punnayurkulam.
Project name
Float-en-Fold House
Architecture firm
architecture.SEED
Location
Punnayurkulam, Thrissur, Kerala, India
Photography
Link Studio, Running Studios
Principal architect
Fazil Moidunny
Interior design
architecture.SEED
Built area
340.14 m² / 3661.23 ft²
Structural engineer
MIGCS
Typology
Residential › House
Planning a major house renovation requires careful consideration and preparation in various aspects. Renting storage, setting a realistic budget, hiring the right professionals, securing necessary permits, planning for disruption, and considering long-term maintenance and sustainability are all crucial components of a successful renovation project.

