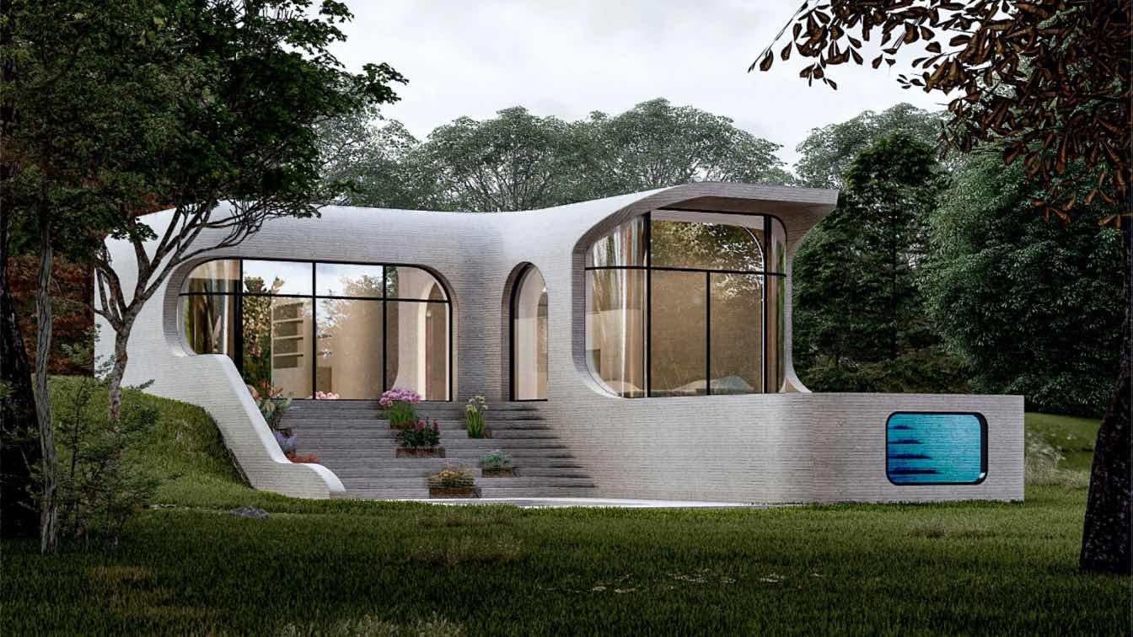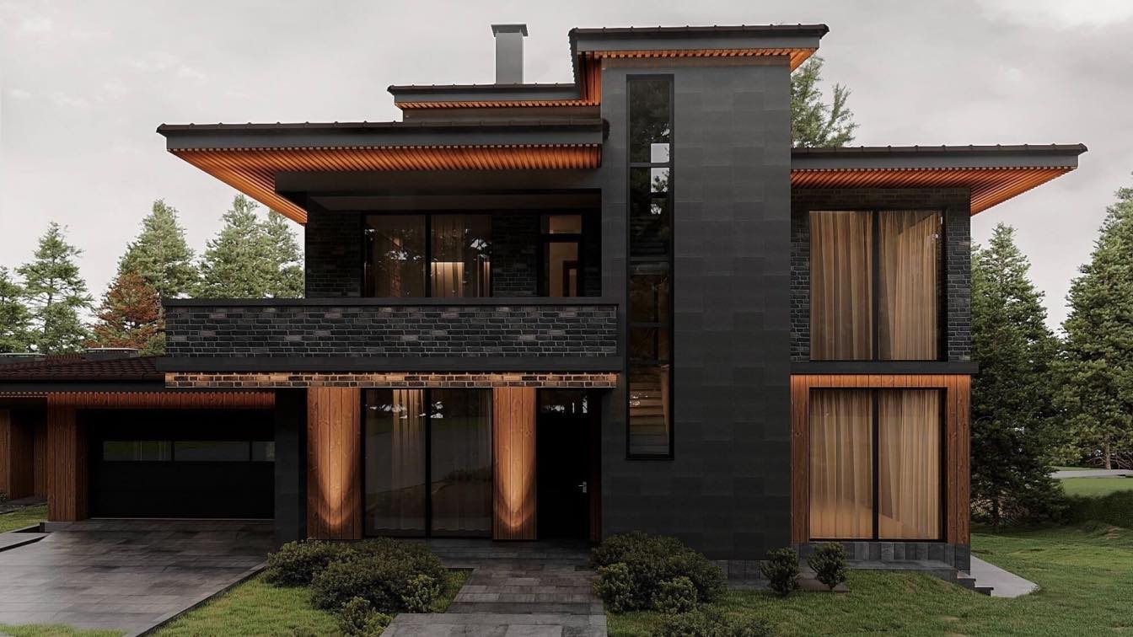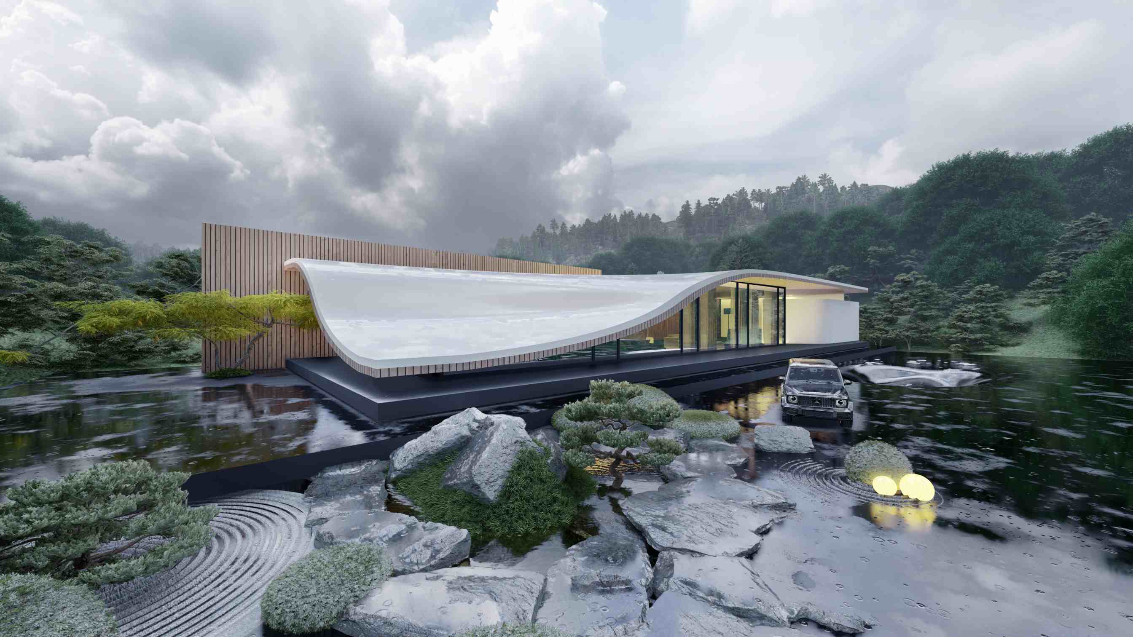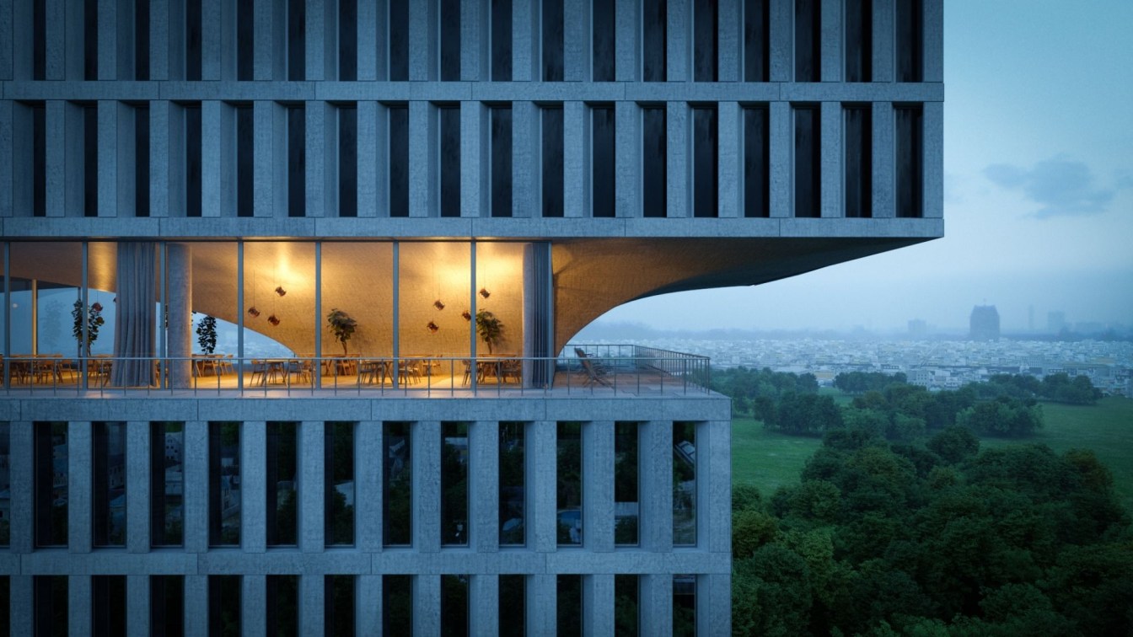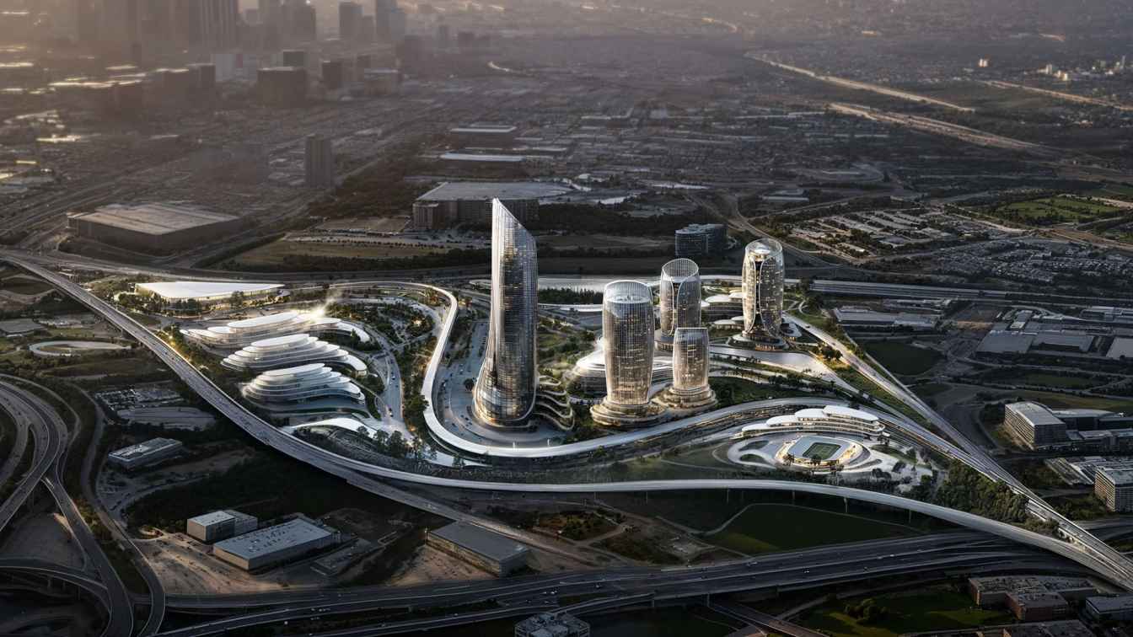Mahdi Eghbali: RAHA House, redefines sustainable architecture with its fully 3D printed structure capable of recycling used concrete. This innovative concept challenges traditional construction methods by embracing cutting-edge technology and environmental responsibility. By harnessing the power of 3D printing and closed-loop recycling, RAHA House not only showcases exquisite design but also sets a new standard for eco-conscious building practices. In its sleek lines and forward-thinking approach, it represents a beacon of hope for a greener, more sustainable future in the realm of architecture.





