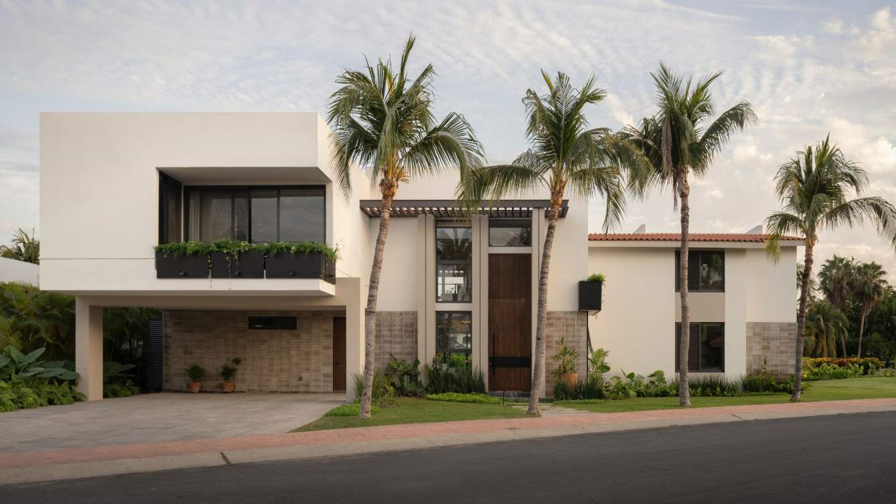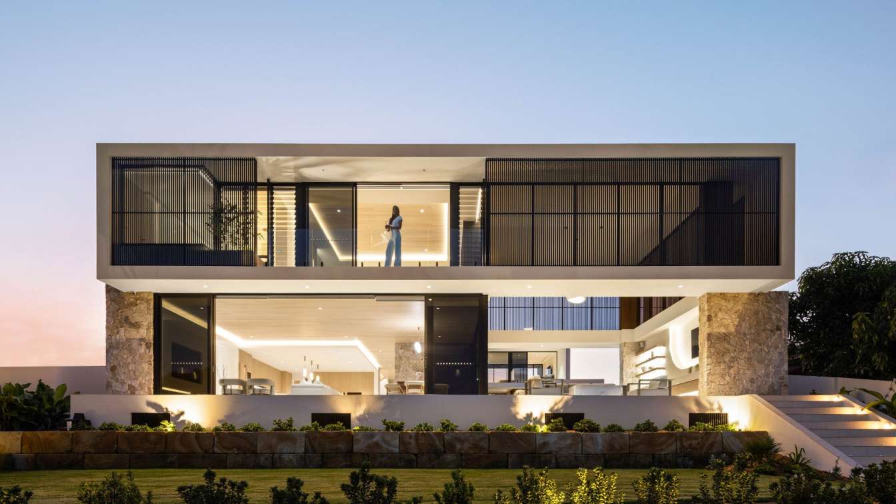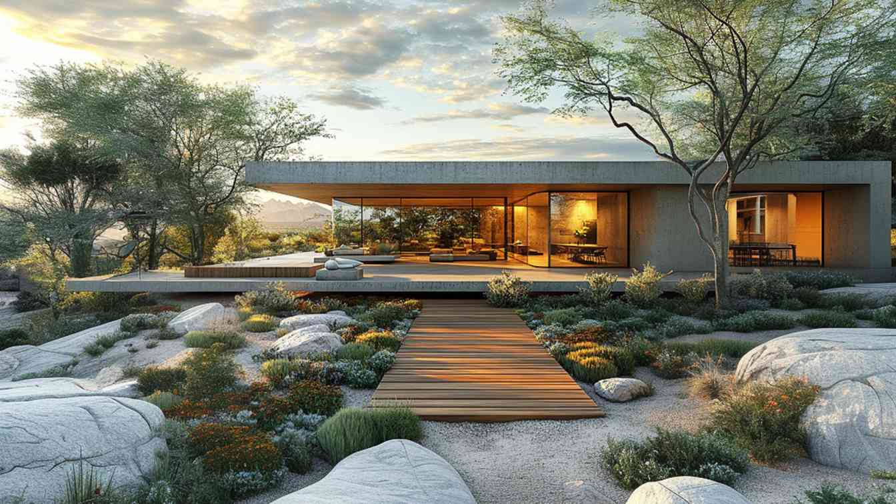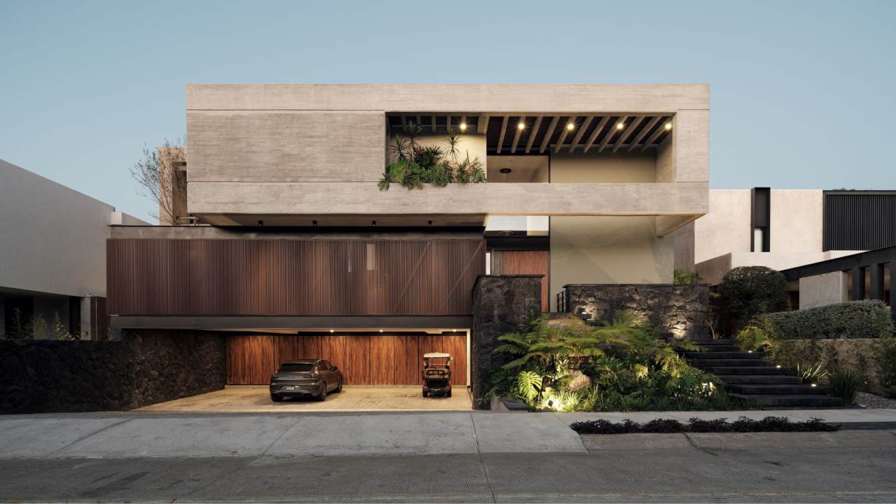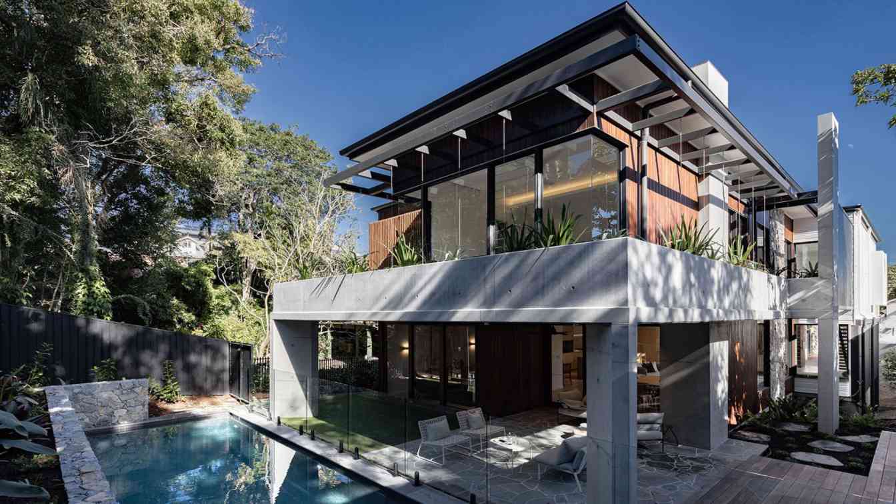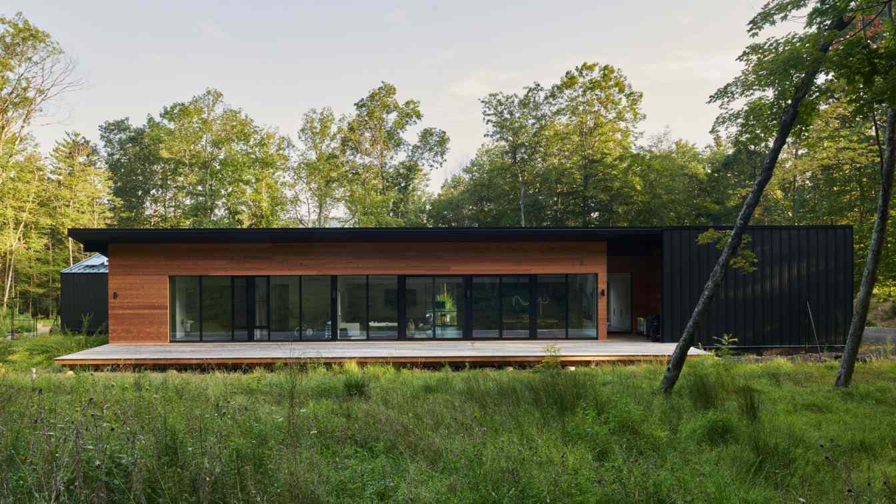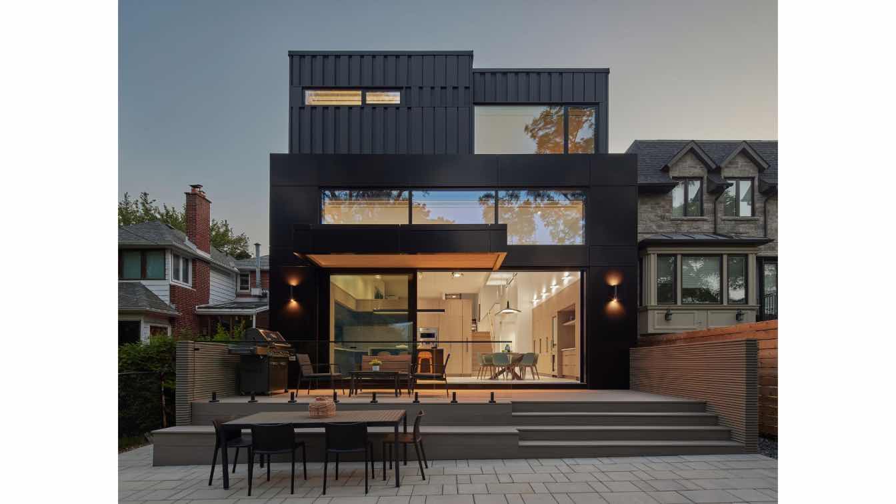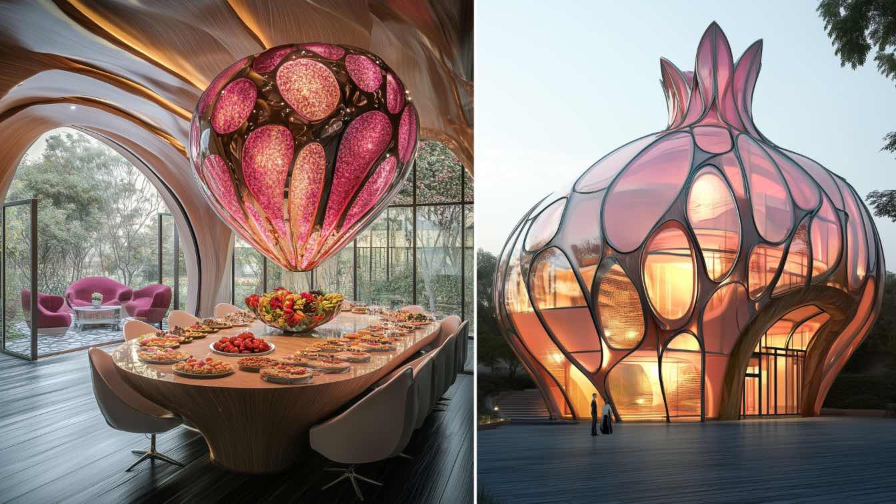Located in the Riviera Nayarit, Villa El Tigre - Bienaventurado is conceived as a family retreat that celebrates the harmony between art, architecture, and the natural environment. This project seamlessly blends the richness of the region’s traditional design with a deeply personal approach inspired by visual arts, sculpture, painting, interior des...
Project name
Villa El Tigre - Bienaventurado
Architecture firm
Araujo Galvan Arquitectos
Location
Riviera Nayarit, Mexico
Principal architect
Fernanda Galvan, Daniel Araujo
Design team
Fernanda Galvan, Daniel Araujo
Interior design
Carmen Soto Borbon
Landscape
Araujo Galvan Arquitectos & Carmen Soto Borbon
Visualization
Araujo Galvan Arquitectos
Tools used
AutoCAD, SketchUp, Lumion Pro, Adobe Photoshop, D5 Render
Construction
Araujo Galvan Arquitectos
Material
Polished concrete, parota wood, Masonry walls, Walnut Wood, Aluminum
Typology
Residential › House
A flawless fusion of luxury, functionality and architectural magnificence, "The Ashbourne House" sets the exquisite new standard in waterfront living. Rising up from a 1,161m² allotment with a sense of graceful grandeur and basking in 24m of wide water views, this award-winning masterpiece is a showcase of contemporary excellence.
Project name
The Ashbourne House
Architecture firm
Jared Poole Design
Location
744 Nerang – Broadbeach Rd, Carrara QLD 4211, Australia
Photography
Rex Whiticker for Desire Media
Principal architect
Jared Poole
Interior design
Luxxe Interiors
Structural engineer
EDGE Consulting Engineers
Landscape
LDG Landscape Architects • Landscape installation: JSW Landscapes and Design
Lighting
All Access Electrical
Supervision
Martin Kenins, licenced builder
Construction
Kenins Group
Material
Concrete, timber, brickwork, aluminium, render, natural stone, engineered stone…
Client
Dina & Martin Kenins
Typology
Residential › House
This design features a minimalist house with a modern and sustainable structure, situated in a desert or mountainous environment. Primary materials include exposed concrete, natural wood, and full-height glass, enhancing visual transparency and connection with nature.
Architecture firm
Studio Aghaei
Location
Andes Mountains, Chile
Tools used
Midjourney AI, Adobe Photoshop
Principal architect
Fateme Aghaei
Design team
Studio AGHAEI Architects
Typology
Residential › Villa
Located in the city of Colima, the residence stands on a privileged plot of land that offers stunning views of the iconic Colima Volcano to the north and the city to the south. This single-family residence makes the most of its specific location at the foot of a golf course, allowing the main views to be oriented towards large green areas.
Architecture firm
Di Frenna Arquitectos
Location
Altozano, Cuauhtémoc, Colima, Mexico
Photography
Lorena Darquea
Principal architect
Matia Di Frenna Müller
Design team
Matia Di Frenna Müller, José Omar Anguiano de la Rosa, Juan Gerardo Guardado Ávila
Structural engineer
Juan Gerardo Guardado Ávila
Material
Concrete, Wood, Glass, Stone
Typology
Residential › House
Warmington House is the transformation of an existing, characterful cottage on a steeply sloping site in Brisbane’s Inner suburb of Paddington. Seeking to respect the cottage but to elevate it into an executive level family home, we carefully balanced the existing cottage over expansive open plan contemporary living spaces.
Project name
Warmington House
Architecture firm
Alexandra Buchanan Architecture
Location
Paddington, Brisbane, Australia
Photography
Peeters Projects
Principal architect
Shane Wilmett
Collaborators
BBH Projects (Builders)
Interior design
Alexandra Buchanan Architecture
Visualization
Alexandra Buchanan Architecture
Construction
BBH Projects
Material
Timber, Concrete, glass, steel and stone
Client
Developer Red Robin
Typology
Residential › House. Alterations and Additions to an existing
Perched on the slopes of Ticetonyk Mountain in the Catskills, this home was meticulously designed to integrate with its natural surroundings. The structure’s distinctive form, composed of two back-to-back rectangular volumes, rises in opposite directions to frame views of both the valley to the north and a dramatic rock outcropping to the south.
Project name
Woodstock House
Architecture firm
Kimberly Peck Architects
Location
Bearsville, New York, USA
Photography
Hanna Grankvist
Principal architect
Kimberly Peck
Interior design
Kimberly Peck Architects
Landscape
Kimberly Peck Architects
Lighting
Kimberly Peck Architects
Construction
Sebastian Rogowski
Typology
Residential › House
Mars House is a project that was sparked by the shifting demands brought on by the pandemic. It was meticulously designed to cater to a small family's evolving needs, while offering a tranquil retreat from the bustle of urban life.
Architecture firm
Studio Lau
Location
Toronto, Ontario, Canada
Photography
Nanne Springer
Principal architect
Winda Lau
Collaborators
DSBG (Builder)
Interior design
Studio Lau
Structural engineer
M.A. Navkar & Associates
Material
Exterior cladding - steel
Typology
Residential › House
Creating the perfect space for special moments and cherished gatherings requires a deep understanding of both design and function. When it comes to Yalda Night House, every detail has been carefully crafted to embody the spirit of celebration, community, and warmth.
Project name
Yalda Night House
Architecture firm
Sara Pourasadian
Tools used
Midjourney AI, Adobe Photoshop
Principal architect
Sara Pourasadian
Typology
Residential › House

