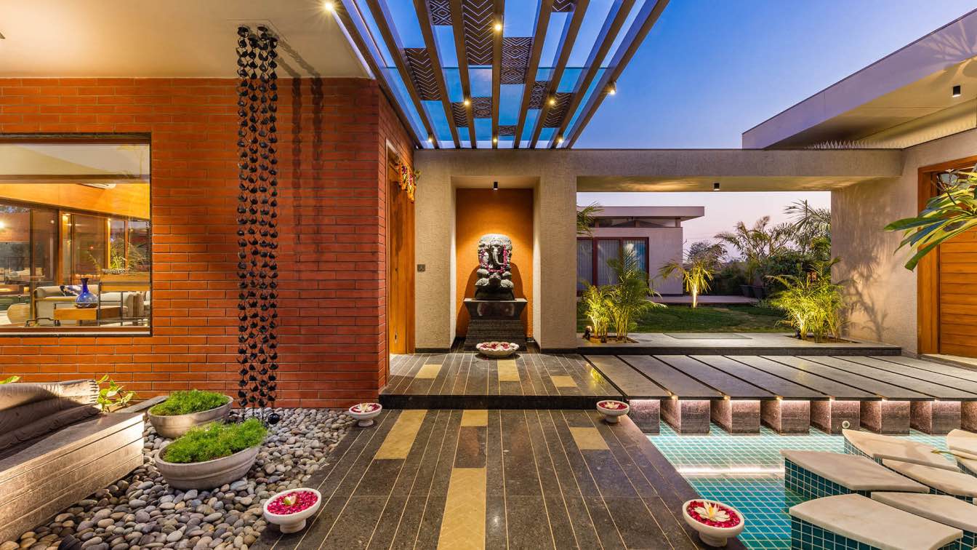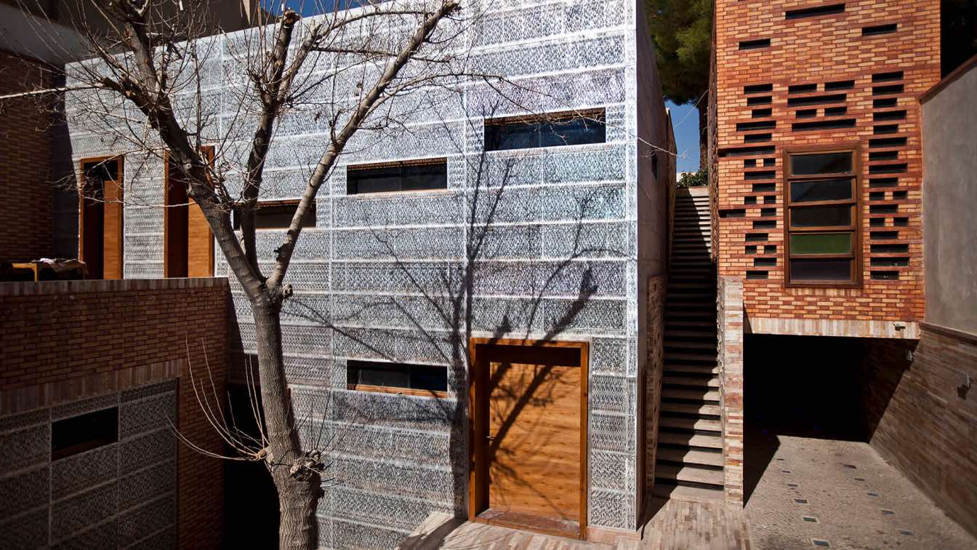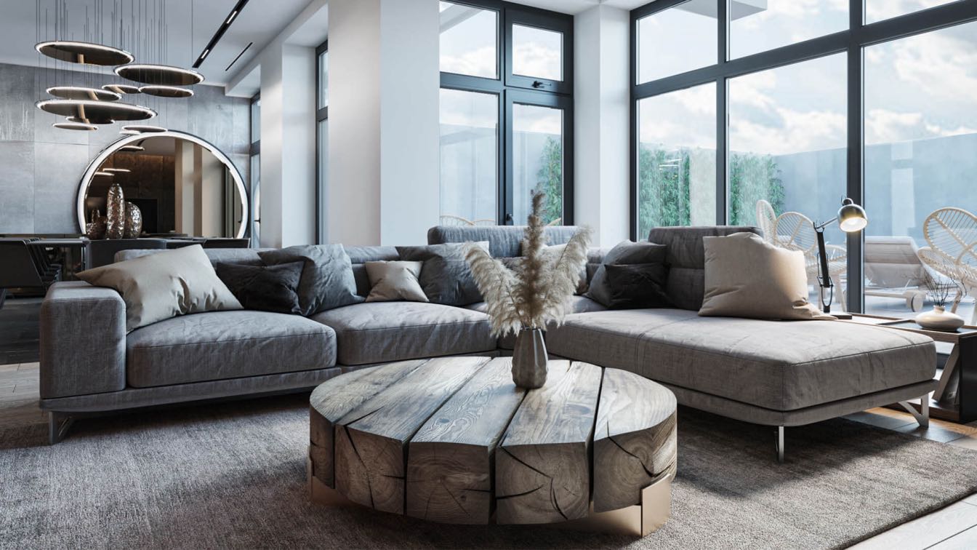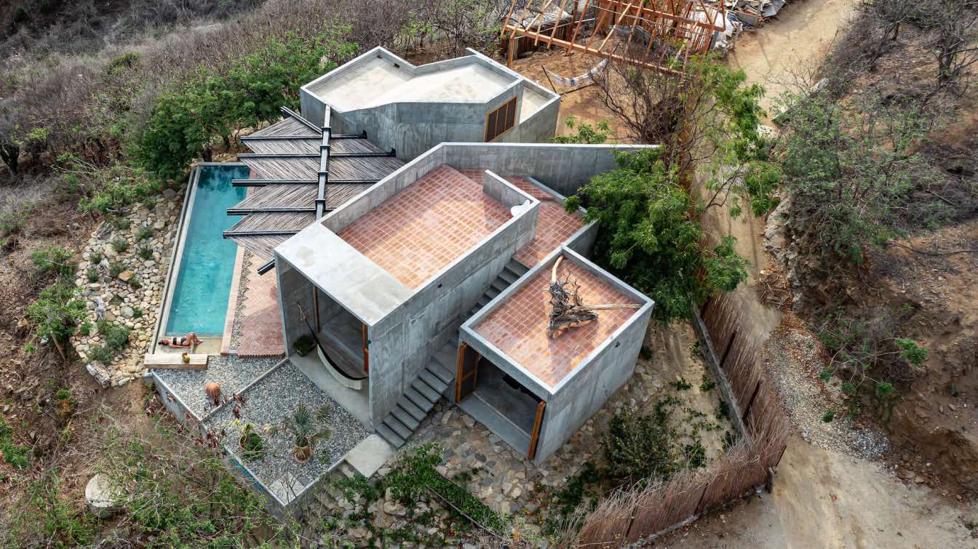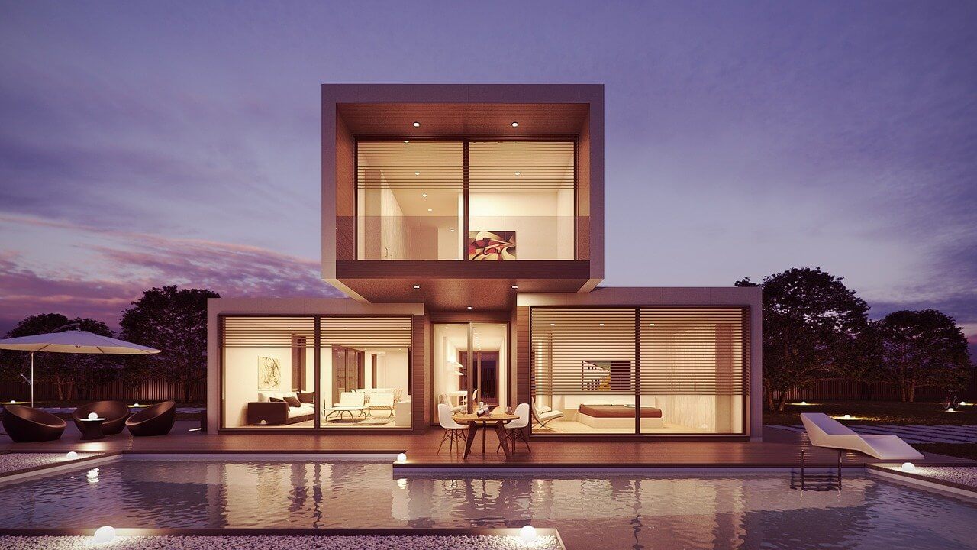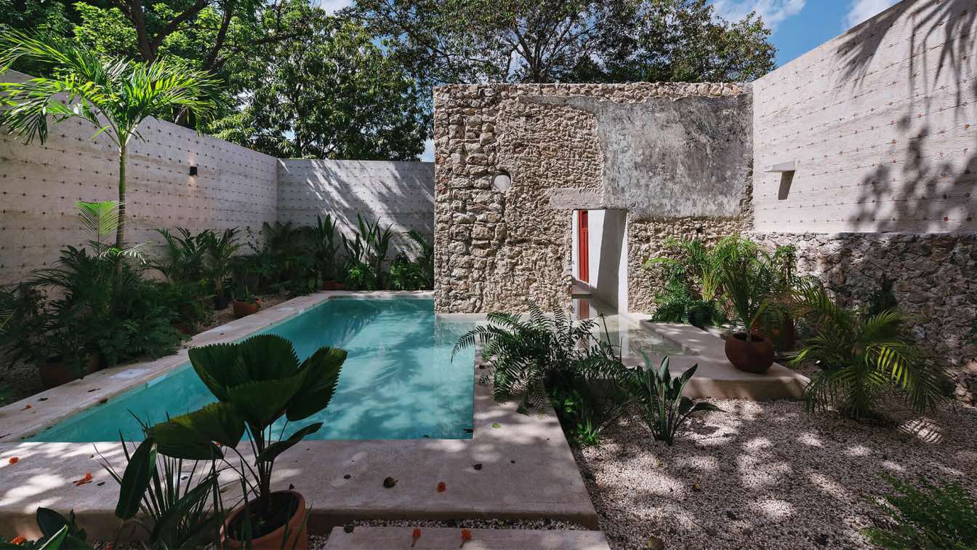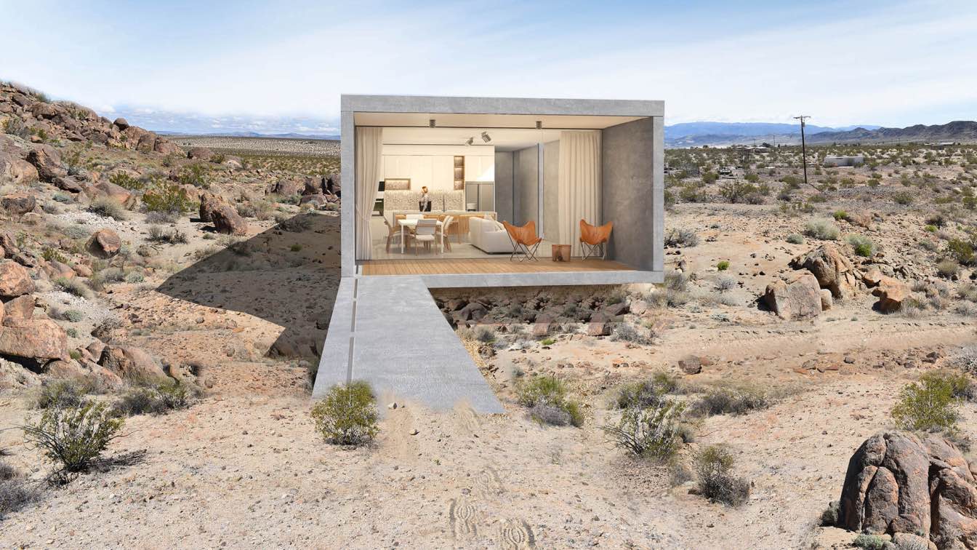Think about it for a moment—how energy-efficient really is your home? Are you certain you’re using up energy in the manner you ought to? Or, are there ways for you to improve on your consumption?
Written by
Celeste Morgan
Photography
Amazing Architecture
‘Tamara villa’ is a weekend home designed for a family of four on the outskirts of Ahmedabad. The project exemplifies an idiosyncratic oeuvre that ranges from architecture to landscape.
Project name
Tamara Villa
Architecture firm
VPA Architects
Location
Ahmedabad, India
Photography
Inclined Studio
Principal architect
Ronak Patel, Jinal Patel and Naiya Patel
Design team
Ronak Patel, Jinal Patel and Naiya Patel
Interior design
VPA Architects
Civil engineer
SMI Infrastructure
Structural engineer
Taknik Consultants
Lighting
Interio Lighting
Supervision
MI Infrastructure
Construction
SMI Infrastructure
Material
Kotah Stone, Brick, Steel grey, Solid wood, Metal, Glass
Typology
Residential › House
Our house was an old house which was located on the south side of my father’s house. As the children grew up, more space was needed and this led to think about renovation, so we added two other rooms on the top floor, north side of the existing building.
Project name
Ghaneei House
Architecture firm
Polsheer Architects
Location
No141,Mir Street, Isfahan, Iran
Photography
Farshid Nasrabadi
Principal architect
Mohamadreza Ghaneei, Ashkan Ghaneei
Design team
Mohamadreza Ghaneei, Ashkan Ghaneei, Leila Izadi, Shahab Mahmoudi, Ardeshir Ghaneei
Collaborators
Leila Izadi, Shahab Mahmoudi, Ardeshir Ghaneei
Interior design
Mohamadreza Ghaneei, Ashkan Ghaneei
Structural engineer
Fereidoon Bonakdarpoor
Environmental & MEP
Eskandar Sadeghnezhad, Heidar Khosravi
Lighting
Eskandar Sadeghnezhad
Tools used
Autodesk Revit, AutoCAD, Adobe Photoshop
Construction
Mehrdad Ghaneei
Material
Brick, Glass, Aluminum, Stone
Client
Mohamadreza Ghaneei
Typology
Residential › House
Simple but at the same time unique living room excels with its interesting design, beautiful decors, and accent colors. If you look at the ceiling, you will see a very original chandelier with a mirror effect. Design itself includes very original ideas.
Project name
Contemporary Living Room
Architecture firm
Kulthome
Location
Yerevan, Armenia
Tools used
AutoCAD, Autodesk 3ds Max, V-ray, ArchiCAD, Adobe Photoshop
Typology
Residential › House
Two years two months and two days, the writer Henry David Thoreau lived in a cabin which he built himself in Walden Pond, Massachusetts, his childhood town. In just about a space of 3 m x 4.5 meters lakeside, he developed himself as an individual isolated from society looking for inspiration of the natural and its origins.
Project name
La Casa del Sapo
Architecture firm
Espacio 18 Arquitectura
Location
Zapotengo, Oaxaca, Mexico
Photography
Onnis Luque, Fabian Martinez
Principal architect
Carla Osorio Jimenez, Mario Alberto Ávila López, Sonia Morales, Andrea Rodriguez and Arantza Toledo
Collaborators
Mario Fernandez and Paulina chagoya (Carpentry)
Interior design
Espacio 18 Arquitectura, Mario Fernandez and Paulina Chagoya
Structural engineer
José Luis Contreras Pisson
Landscape
Mario Fernandez and Paulina Chagoya
Construction
Victor Chagoya, Mario Fernandez, Paulina Chagoya, Freddy, Mariela, Candido, Jorge, Cruz Hernández, Jesús Hernández, Coco y Espacio 18 Arquitectura
Material
Concrete, Wood, Glass, Stone
Typology
Residential › House
Everybody has a home, and it is the most important place we spend our time. Designing your home can be overwhelming because you want to make sure that it matches your personality while also being practical enough for everyday life. Here are some great ideas on how to design your dream home!
Photography
Giovanni Gargiulo (cover image)
Casa Sol is a private oasis in the heart of Merida’s historic district. Located in the Yucatan península, this restoration project merges nature with history. Casa Sol offers a space for its owners to leave the busy city behind; here they can relax under the shadows of the trees that surround the pool.
Architecture firm
Workshop Diseño y Construcción
Location
Mérida, Yucatán, Mexico
Principal architect
Francisco Bernés Aranda and Fabián Gutiérrez Cetina
Design team
Francisco Bernés Aranda, Fabián Gutiérrez Cetina, Alejandro Bargas Cicero, Isabel Bargas Cicero
Collaborators
Artesano MX, Soho Galleries Merida
Material
Stone, Wood, Glass
Typology
Residential › House
Designed by Urban Architectural Space Group, Inc., Casa entre las Rocas; offers you a highly unique experience of living totally exposed to the environment and at the same time as a haven of peace, tranquility and security. The house sits around the bounders. With a direct connection between humans and nature.
Project name
Casa entre las Rocas
Architecture firm
Urban Architectural Space Group, Inc. URBARC
Location
Joshua Tree, California, USA
Tools used
AutoCAD, SketchUp, Autodesk 3ds Max, V-ray 5, Adobe Photoshop
Principal architect
Alejandro Ontiveros, Fernando Silva
Design team
Urban Architectural Space Group, Inc. URBARC
Collaborators
Kud Properties
Visualization
Urbarcstudio/ Proxemicastudio
Status
Under Construction
Typology
Residential › House


