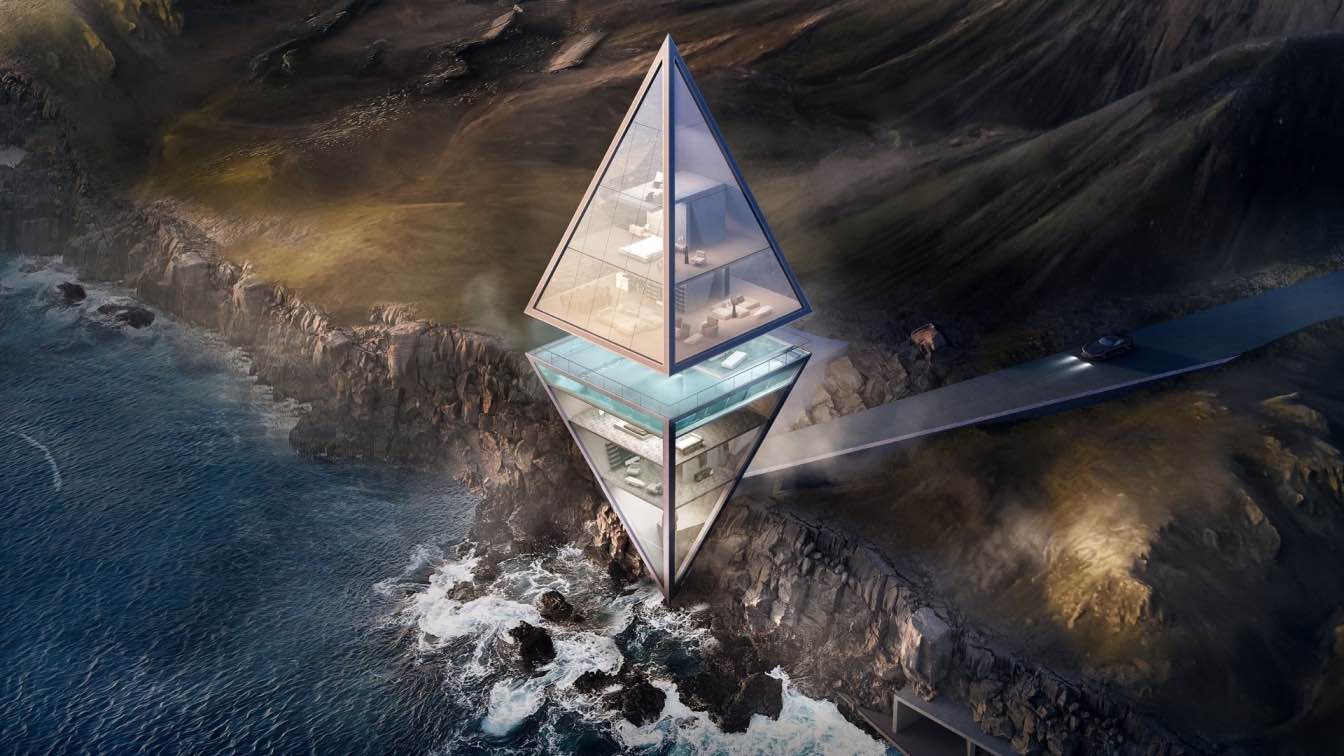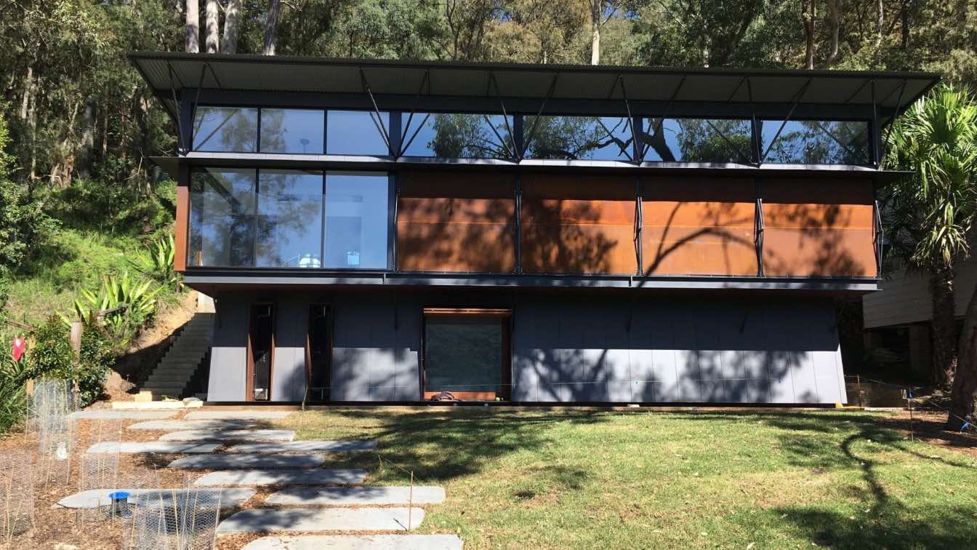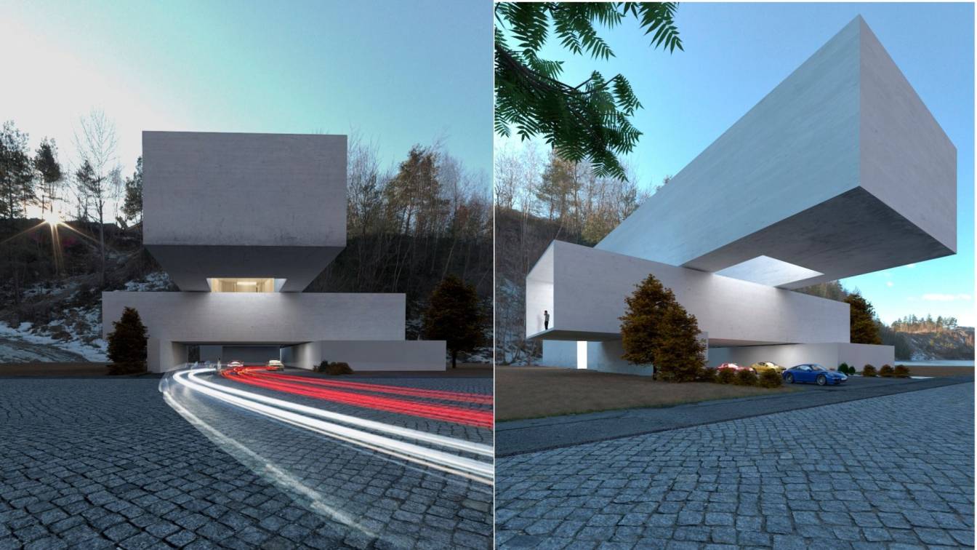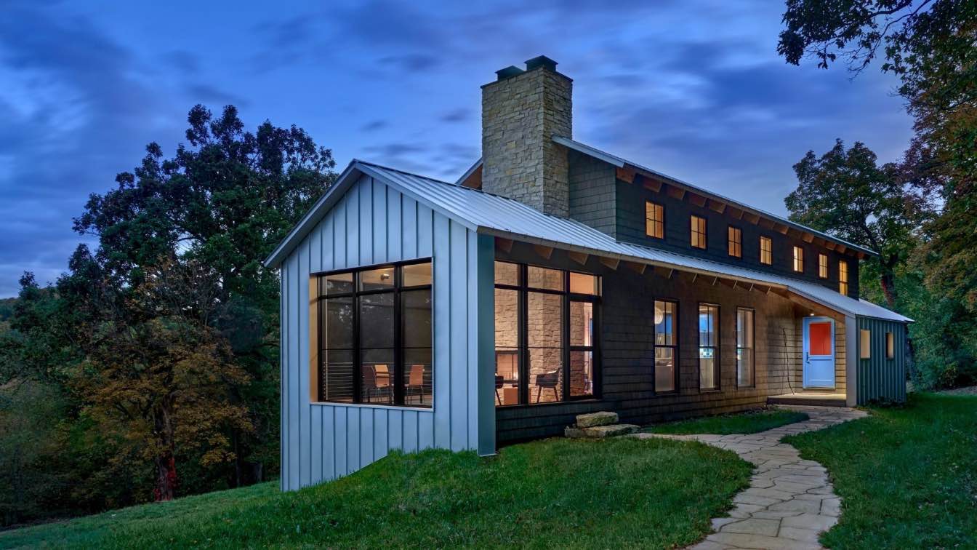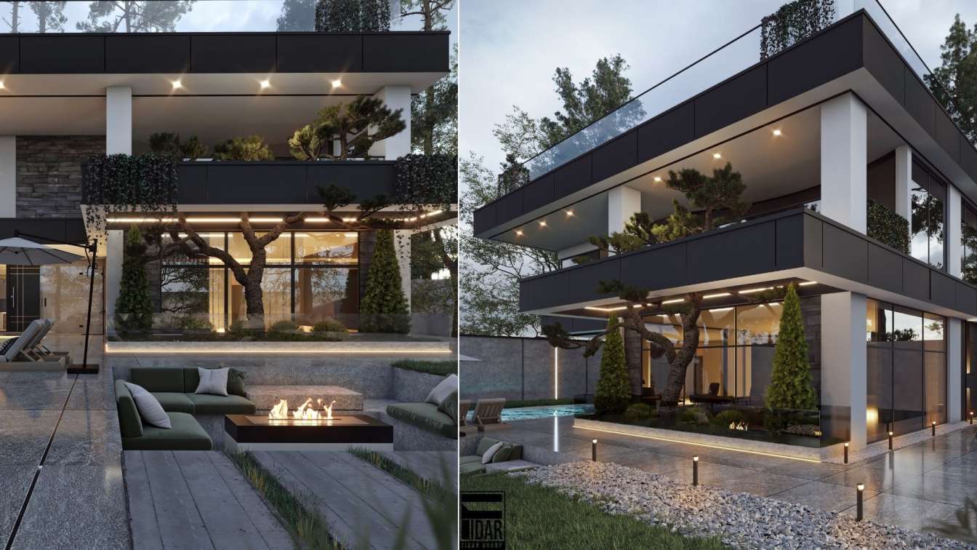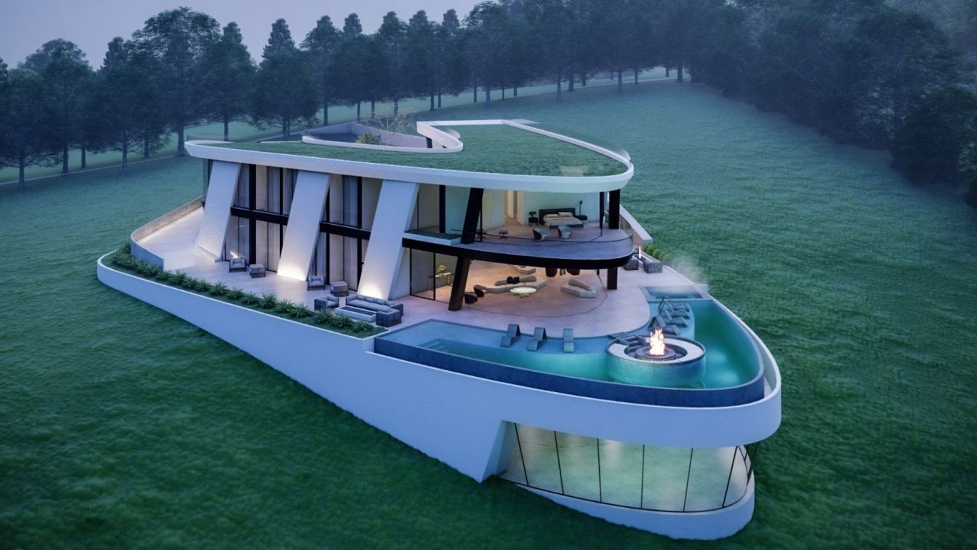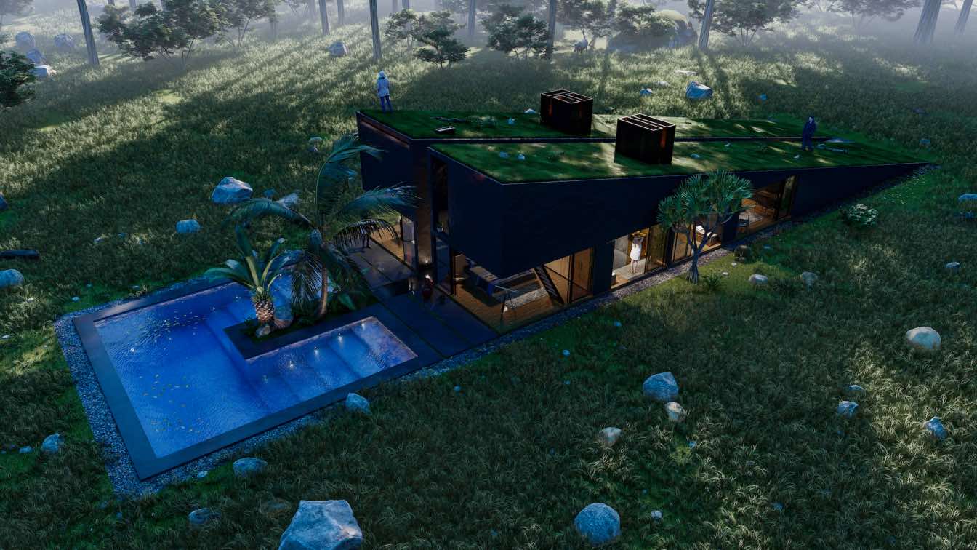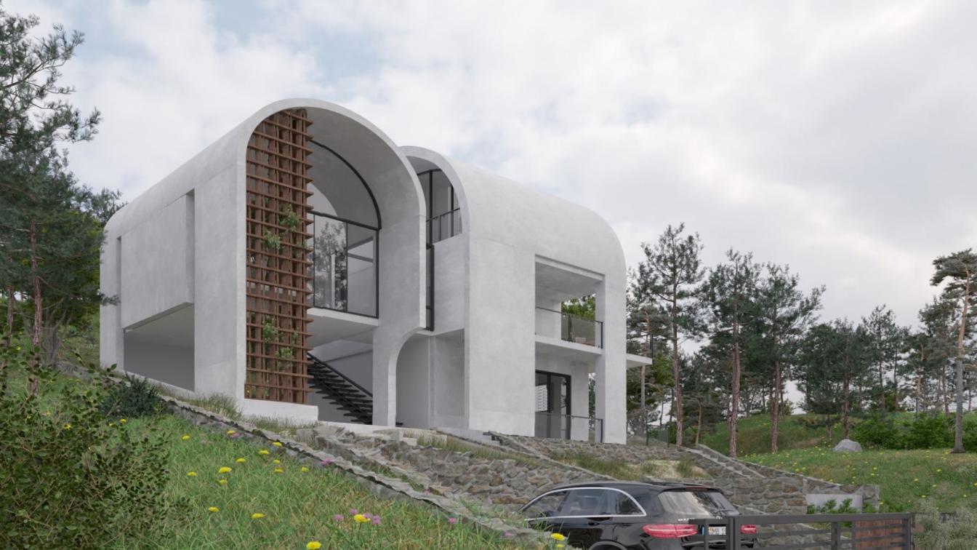The Ethereum House is a conceptual mansion inspired by the global blockchain platform with the same name. The main motivation behind its volume was to reiterate the cryptocurrencies logo so that it would be visible and recognisable for any viewing direction, while also imposing a stricking silhouette across the landscape.
Project name
Ethereum House
Architecture firm
Atelier Monolit
Tools used
Autodesk 3ds Max, Corona Renderer, Adobe Photoshop
Principal architect
Popa Vlad-Andrei and Ralea-Toma Ioan
Visualization
Atelier Monolit
Status
Concept - Designcept - Designcept Design, Competition proposal
Typology
Residential › House
Perched on the waters edge in Ku ring gai National Park just to the north of Sydney, the Morning Bay House is designed as a place for the clients to connect with the natural landscape of Pittwater and the surrounding high spotted gum forest.
Project name
Morning Bay House
Architecture firm
Casey Brown Architecture
Location
Ku-ring-gai National Park, Morning Bay, Australia
Principal architect
Rob Brown
Landscape
Paul Woodley - Total Outdoors
Construction
Matt Moneghittie - Moneghittie Built
Typology
Residential › House
This project is located in a special location, in a luxury cluster in the magical city of Puebla. Its volume is fully adaptive to the geometry of the terrain, as well as its coating and exterior finishes.
Its interior stands out for its neatness and delicacy, with continuous coatings, giving its interior a monolithic appearance, which highlights...
Project name
Axonometric House
Architecture firm
Experimentarq Arquitectos
Tools used
Autodesk 3ds Max, V-Ray Renderer, Adobe Photoshop
Principal architect
Yeisuan Ramirez Negrete
Design team
Experimentarq Arquitectos
Visualization
Experimentarq Arquitectos
Typology
Residential › House
Tall and thin, the Haas Valley Farm Residence perches on its site which is centered in the Driftless Area, a small pocket of the Midwest so named because the glaciers skipped over the region, leaving a surprising landscape of rolling hills and deep valleys bisected by the Mississippi River. T
Project name
Haas Valley Farm
Architecture firm
Searl Lamaster Howe Architects
Location
Potosi, Wisconsin, USA
Principal architect
Greg Howe and Pam Lamaster
Interior design
Homeowners
Structural engineer
Lynn Barber
Lighting
Searl Lamaster Howe
Supervision
Graney Construction
Visualization
Searl Lamaster Howe
Tools used
Autodesk Revit
Construction
Graney Construction
Material
Wood frame, cedar exterior cladding, pine interior cladding, black slate floors
Typology
Residential › House
Two-story residential house plus a basement in Hashtgerd, Iran. The land lies in an acre which was formerly fruit farm fields and overlooks a great view, surrounded by trees. The Area for each level is approximately 135 square meters. We tried to use few types of materials and the selected ones are fully adaptive to the geometry of the project.
Project name
Hashtgerd Villa
Architecture firm
Mehrdad Soheili, Meghmik GeorgeYan
Location
Hashtgerd, Karaj, Iran
Tools used
Autodesk 3ds Max, V-ray Renderer, Adobe Photoshop
Principal architect
Mehrdad Soheili, Meghmik GeorgeYan
Design team
Leyla Asgari, Mehrdad Soheili
Visualization
Leyla Asgari
Status
Under Construction
Typology
Residential › House
The Farmhouse is located in the beautiful region of the Southern Highlands of New South Wales, south-west from Sydney near Bowral and only one hour from Sydney.
Location
Bowral, Southern Highlands, New South Wales, Australia
Tools used
Rhinoceros 3D, Grasshopper, Lumion, Adobe Photoshop
Principal architect
Omar Hakim
Typology
Residential › House
Parallel House is based on a habitable space within the forest and under the shadows, the rays of light bathe and draw the spaces very gently, it is formed by two volumes in the form of triangles separated in parallel connected by an external route in line straight line where you can see through both ends of the landscape-
Project name
Parallel House
Architecture firm
Veliz Arquitecto
Tools used
SketchUp, Lumion, Adobe Photoshop
Principal architect
Jorge Luis Veliz Quintana
Design team
Jorge Luis Veliz Quintana
Visualization
Veliz Arquitecto
Status
Concept - Designcept Design, Competition proposal
Typology
Residential › House
Mr. Jalili’s villa is located on a 430 square meter land with a relatively steep slope in one of the heights of the summer village of Haft, one of the villages of Amol city. The design of this villa was done in 2018. The main demands of the employer included two items. First, create two spaces with different accesses, one for the employer family an...
Project name
Jalali Villa
Architecture firm
Konj Group
Location
Amol, Mazandaran, Iran
Tools used
Autodesk 3ds Max, Corona Renderer, Adobe Photoshop
Principal architect
Erfan Niknafs, Sina Ghoreishi, Masoud Valinejad
Design team
Mona Motemasek
Visualization
Sina Ghoreishi
Status
Under Construction
Typology
Residential › House

