Villa H by StudioHercules is a large modern free standing house. Strong rectangular lines characterize this cubistic villa, with rhythmic windows. The villa has been build using only susstainable materials and is finished with long bricks in both horizontal and vertical direction to express the contours of the main volumes.
Architecture firm
StudioHercules moderne architectuur+interieur
Location
Den Bosch, The Nederlands
Principal architect
Maarten Hercules
Design team
StudioHercules.nl
Visualization
StudioHercules
Typology
Residential › House
Metamansion Concept 8 is based on the collection of metamansion nft keys under the concept of a futuristic and immaterial architecture destined for the new world of the metaverse, its form based on the experience between mixing nature and a futuristic building that creates a great contrast between the two.
Project name
Metamansion Concept 8
Architecture firm
Veliz Arquitecto
Tools used
SketchUp, Lumion, Adobe Photoshop
Principal architect
Jorge Luis Veliz Quintana
Design team
Suitcase Architect
Collaborators
Keys Company
Visualization
Veliz Arquitecto
Typology
Residential › House
Mid-ridge Villa has been settled between a slender but prosperous garden in the heart of the farmlands, for a family of three who are always gathering. A twelve-year-old child, the climax of the story, and her rebellious spirit, along with her constant training to become a professional swimmer and her occasional desire for isolation and privacy, ha...
Project name
Mid-Ridge Villa
Architecture firm
EZ Studio
Location
Qahdarijan, Isfahan, Iran
Principal architect
Pedram Ezadi Boroujeni
Design team
Foroogh Haddad
Collaborators
Majid Tahmasebi, Saeid Kazemi
Interior design
Pedram Ezadi
Environmental & MEP
Saadat
Lighting
Khorshid Gallery
Material
Brick, Glass, Stone
Typology
Residential › House
Kua Bay Residence, a family retreat designed by Walker Warner Architects with NICOLEHOLLIS and Lutsko Associates is cut into the volcanic landscape to provide an elegant transition from lava to sea.
Project name
Kua Bay Residence
Architecture firm
Walker Warner Architects
Photography
Douglas Friedman, Laure Joliet, Marion Brenner
Principal architect
Greg Warner
Collaborators
John Pierson (Senior Project Manager), Dan Baciuska (Architectural Staff)
Interior design
NICOLEHOLLIS
Structural engineer
GFDS Engineers
Landscape
Lutsko Associates
Construction
Ledson Construction
Material
Basalt, Alaska Yellow Cedar and Steel
Typology
Residential › House
This project involved the expansion of a spacious single-story Outremont residence built in the 1960s. Situated on a site with a steep incline and majestic view, the two-floor expansion was designed to offer a generous window on the horizon.
Project name
Prince Philip Residence
Architecture firm
Thellend Fortin Architectes
Location
Montréal, Canada
Photography
Charles Lanteigne Photo
Principal architect
Louis Thellend, Lisa-Marie Fortin
Material
Stone, Wood, Concrete, Glass
Typology
Residential › House
In the plan of Villa Gilbam, solutions have been found for issues, including: the location that the villa should be established there, the impacts of climate and neighbourhood on its design, and the desired quality of the shared space.
Project name
Villa Gilbam
Architecture firm
Davood Boroojeni Office
Tools used
SketchUp, V-ray, Lumion, Adobe Photoshop, Adobe InDesign
Principal architect
Davood Boroojeni, Saba Ammari
Collaborators
Bardia Khafaf (Structural engineer)
Visualization
Peno Visualization Studio
Typology
Residential › House
The Bailey Residence offered a rare opportunity to renovate the interiors for one of the original 1970s Country House Condos at Central Oregon’s Black Butte Ranch – a beloved family home that had not been updated in many decades.
Project name
Bailey Residence
Architecture firm
Hacker Architects
Location
Black Butte Ranch, Oregon, USA
Photography
Jeremy Bittermann
Principal architect
Jennie Fowler
Design team
Sarah Post-Holmberg (Project Architect), Tom Schmidt (Architect (CA)), Amelie Reynaud (Architect (CD))
Collaborators
Pat Thorne (Furniture Procurement)
Interior design
Janell Widmer
Built area
1,800 ft² condo renovation
Structural engineer
Madden & Baughman
Construction
Construction Management Services
Material
Wood, Concrete, Glass, Stone
Client
Tim and Nive Bailey
Typology
Residential › House
Hajgoli is a quaint sleepy village on the outskirts of Kolhapur, where our client desired to build a home for his family. In spite of being 3 hrs. away from Goa, this village is connected to the the nearby major cities and hubs by only road ways. One of the challenges in construction was its remote location.
Architecture firm
Studio MAT Architects
Location
Hajgoli, Maharashtra, India
Photography
Kshan collective
Principal architect
Harsh Soneji
Design team
Harsh Soneji, Pratha Bhagat
Interior design
Studio MAT
Tools used
AutoCAD, SketchUp, Adobe Illustrator
Material
Stamped concrete, sandstone, shera board.
Typology
Residential › House

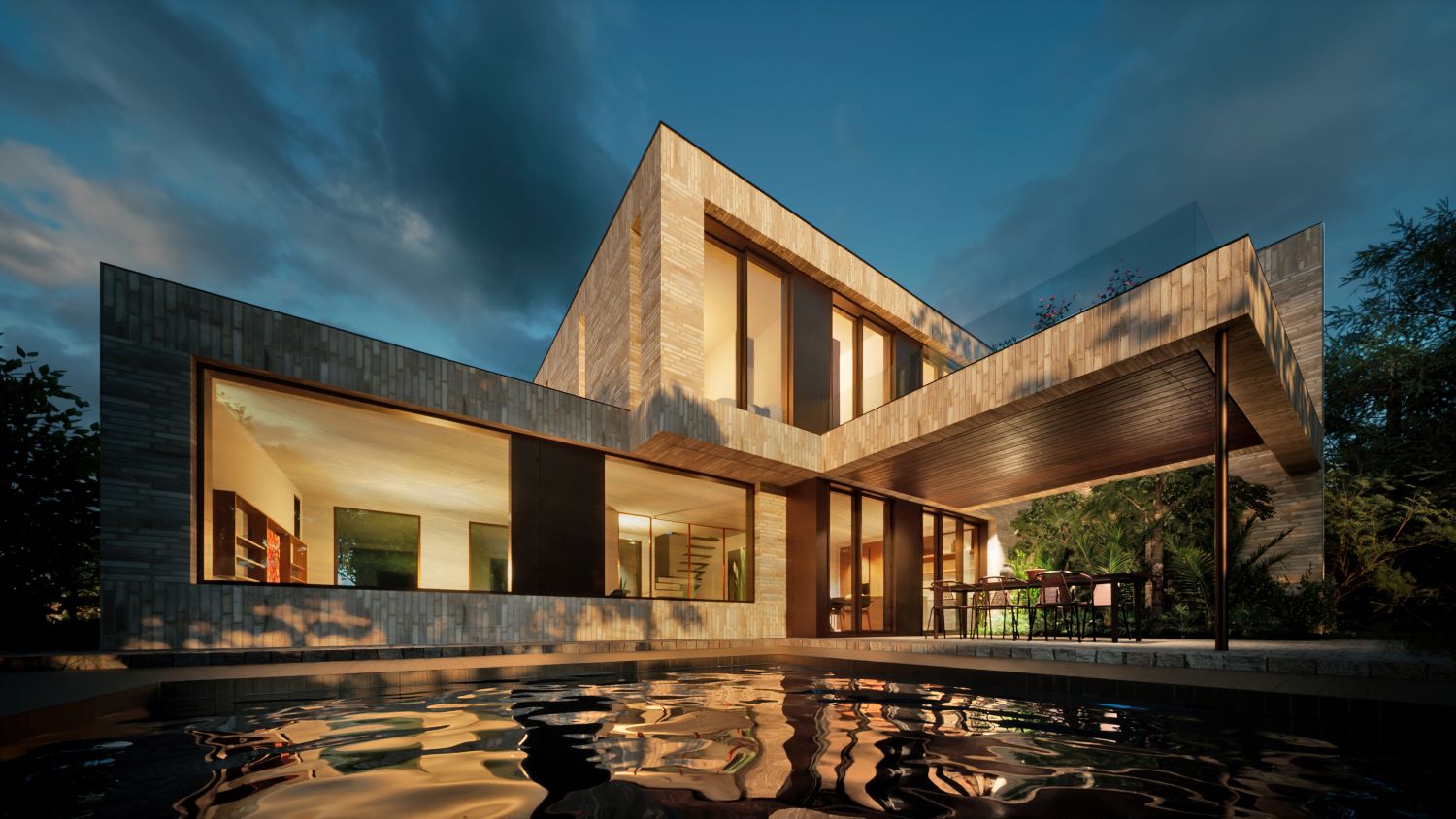
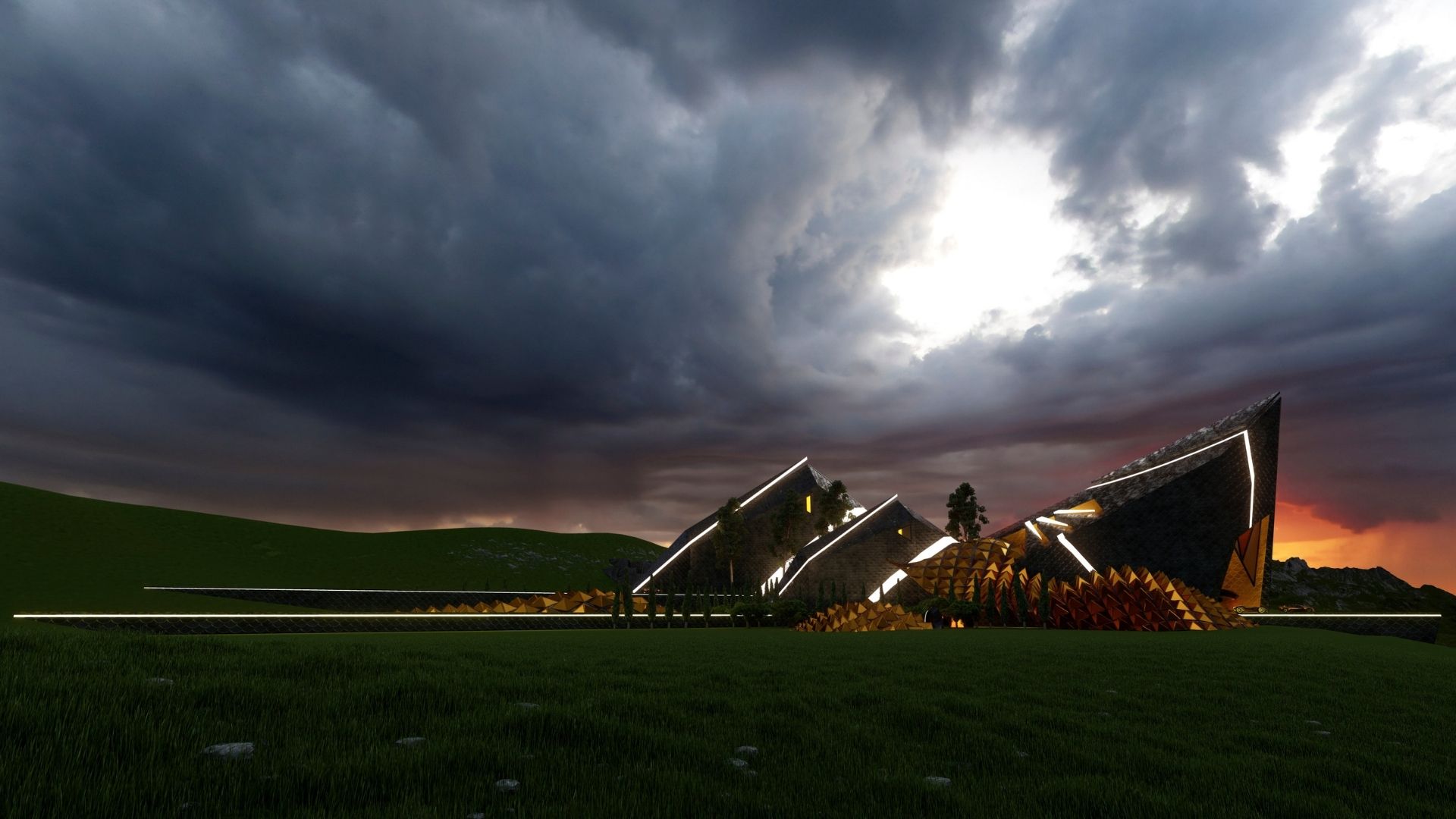
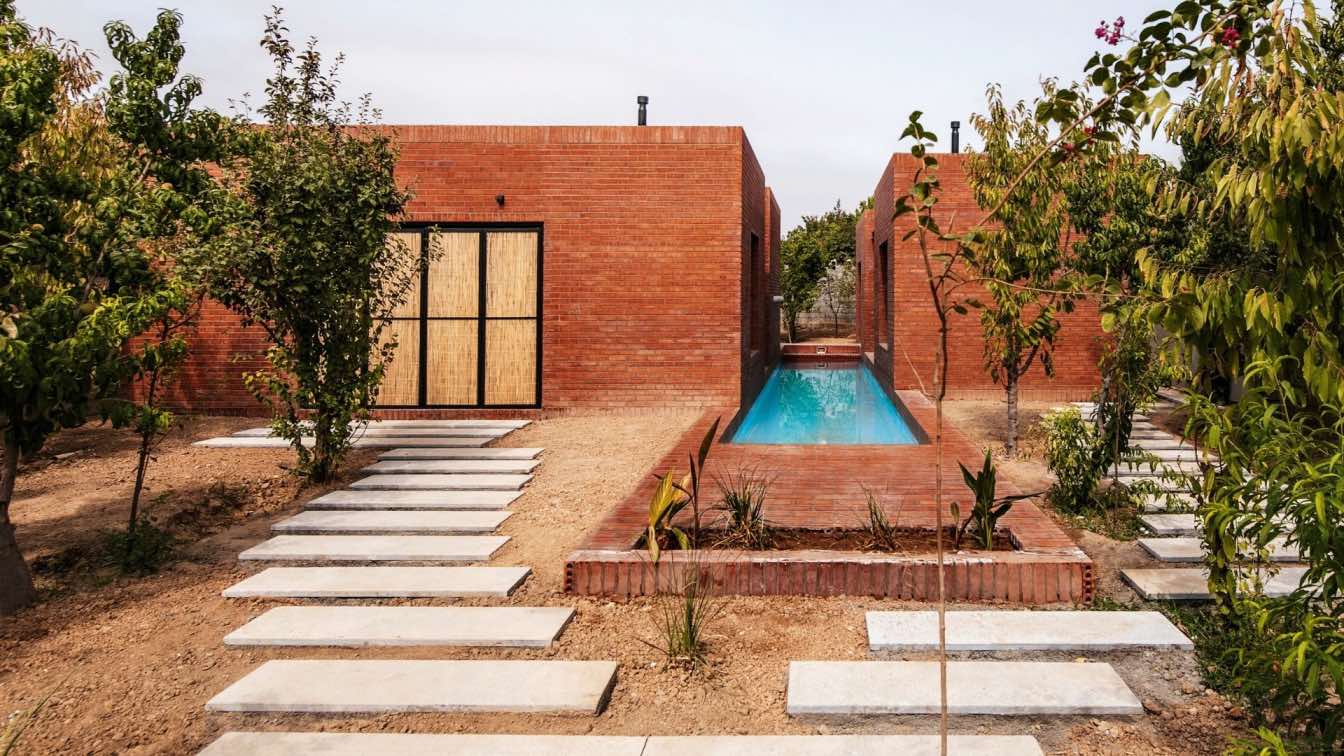
.jpg)
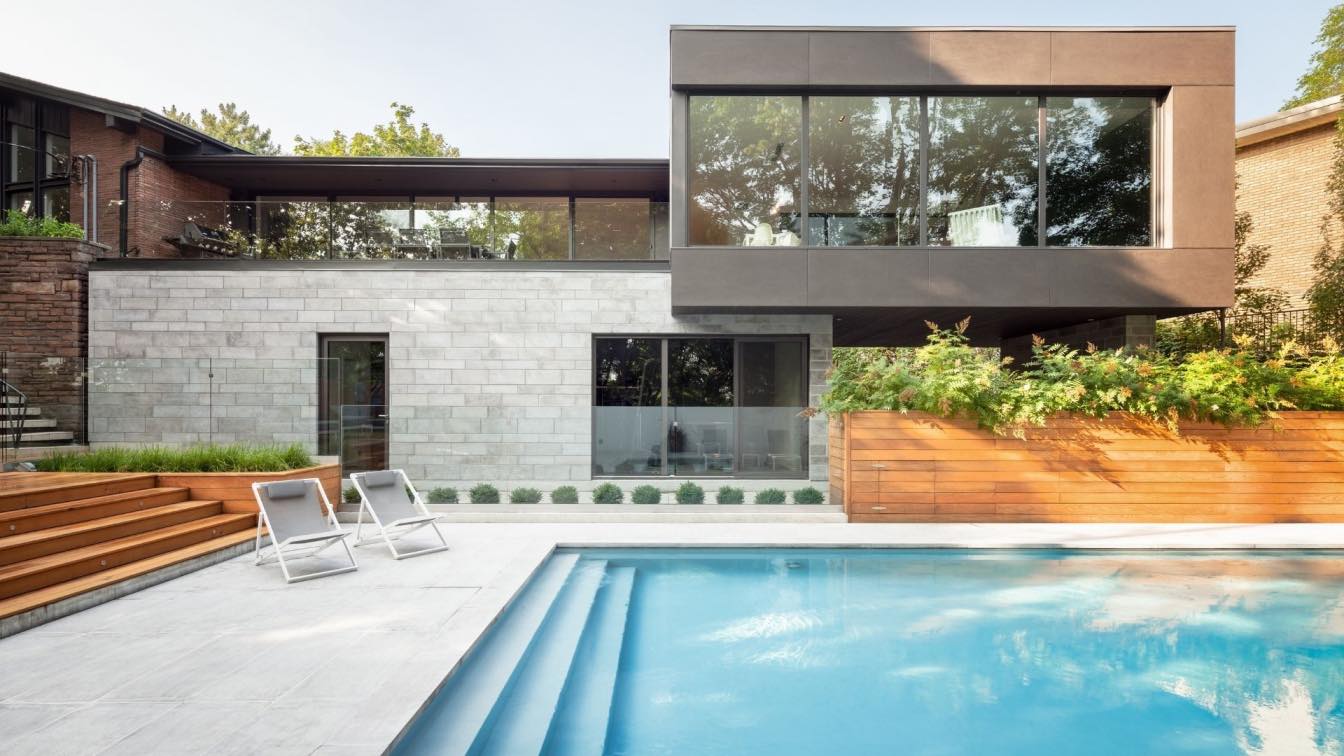
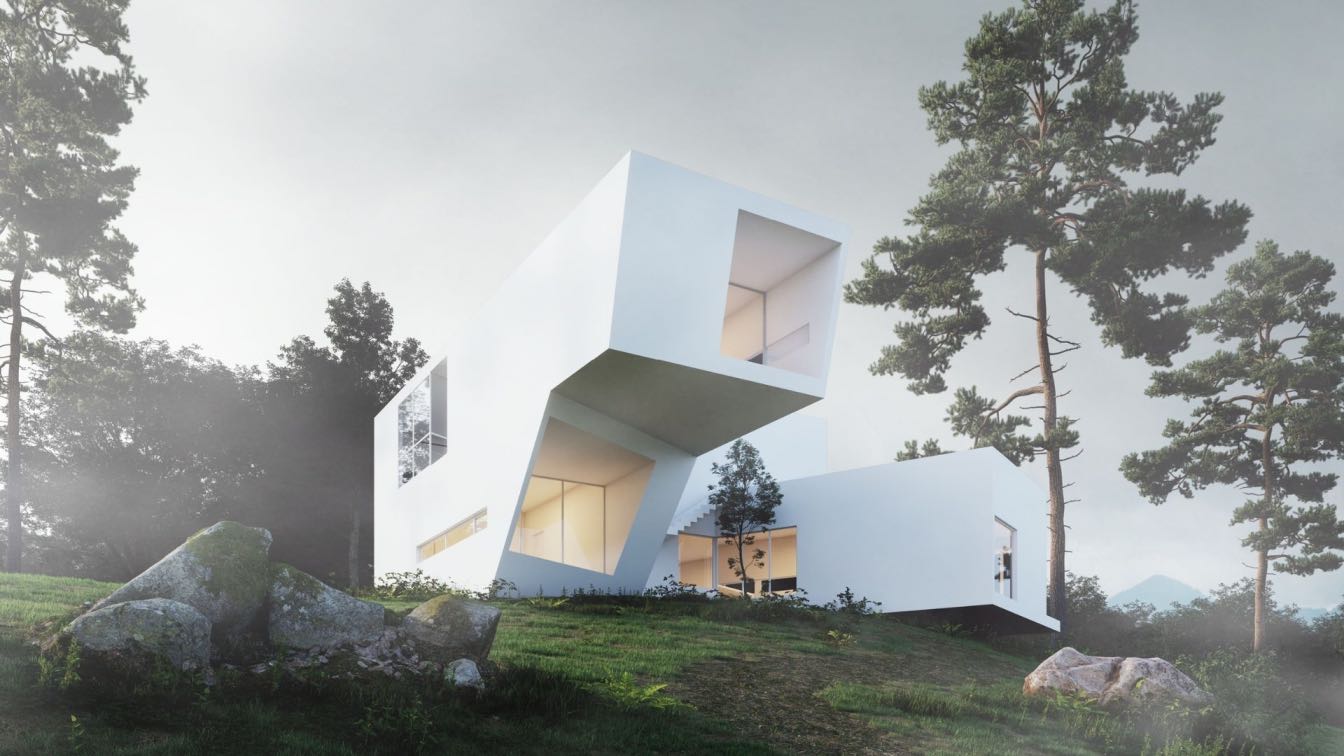
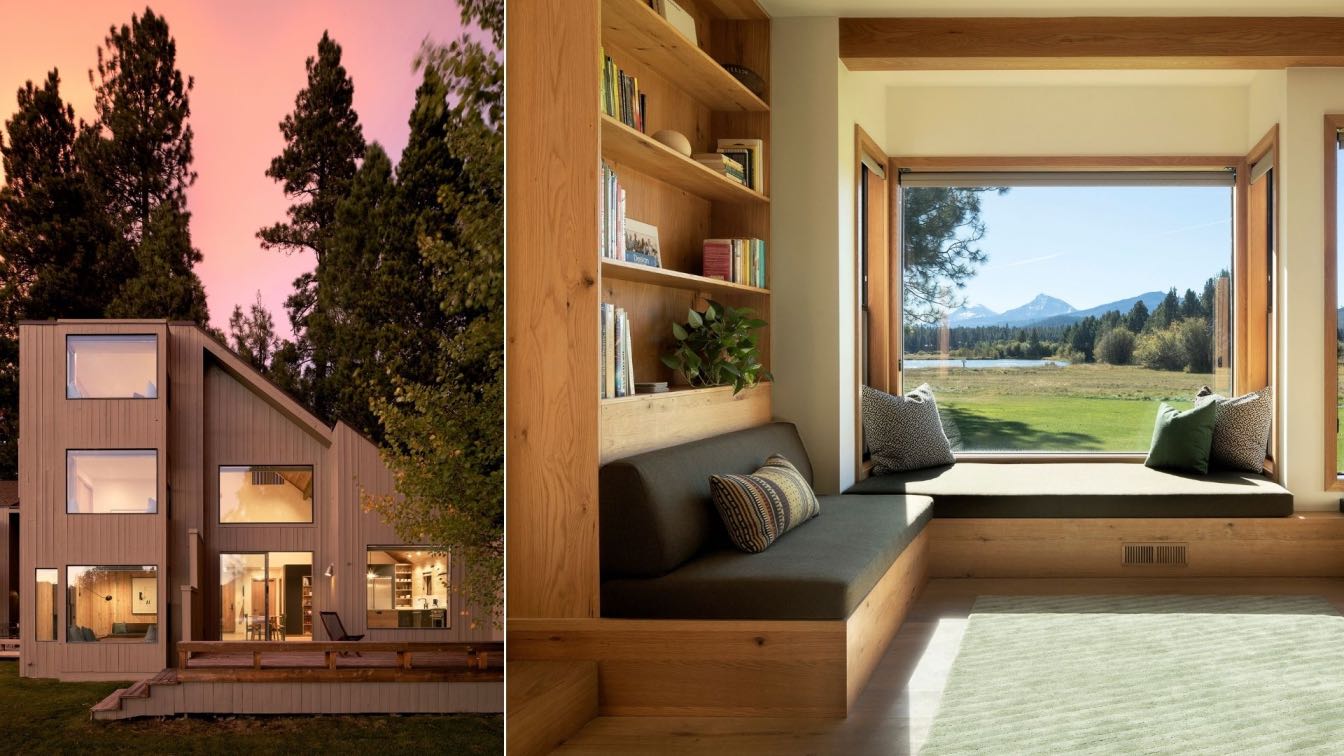
-(1).jpg)
