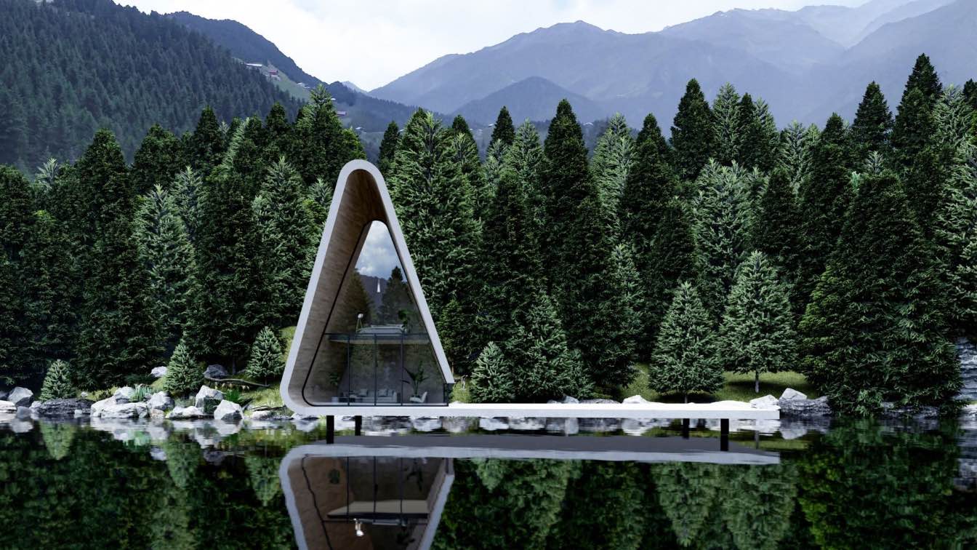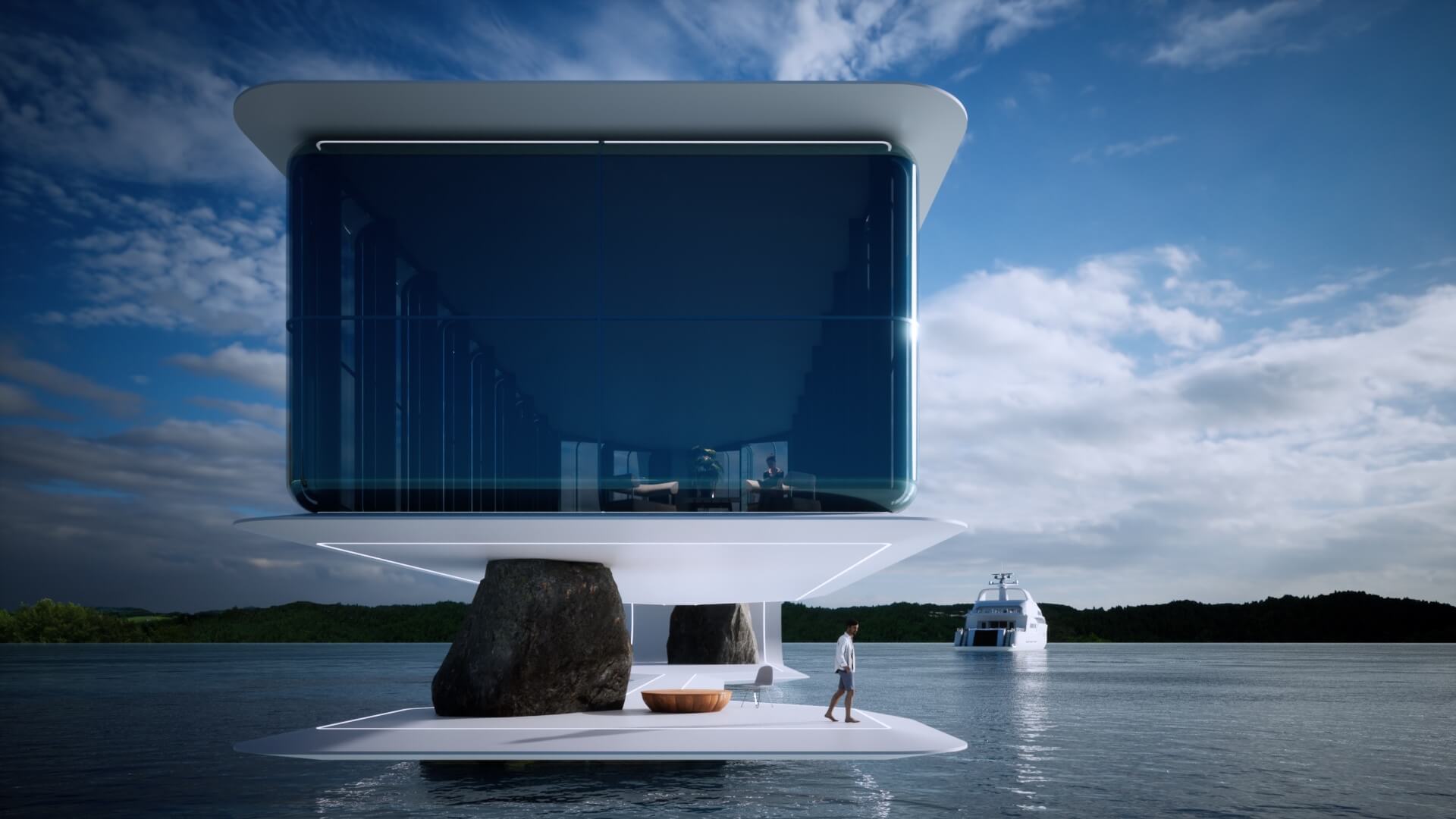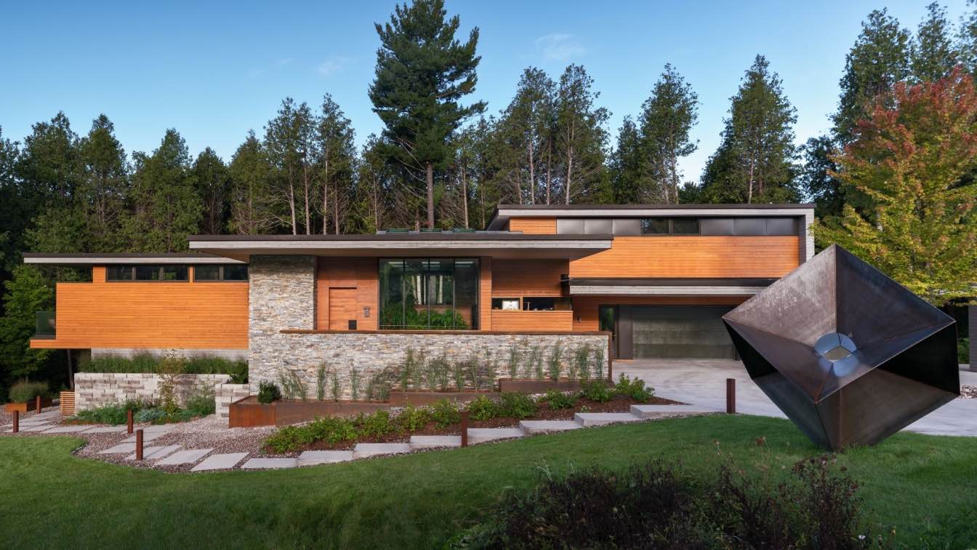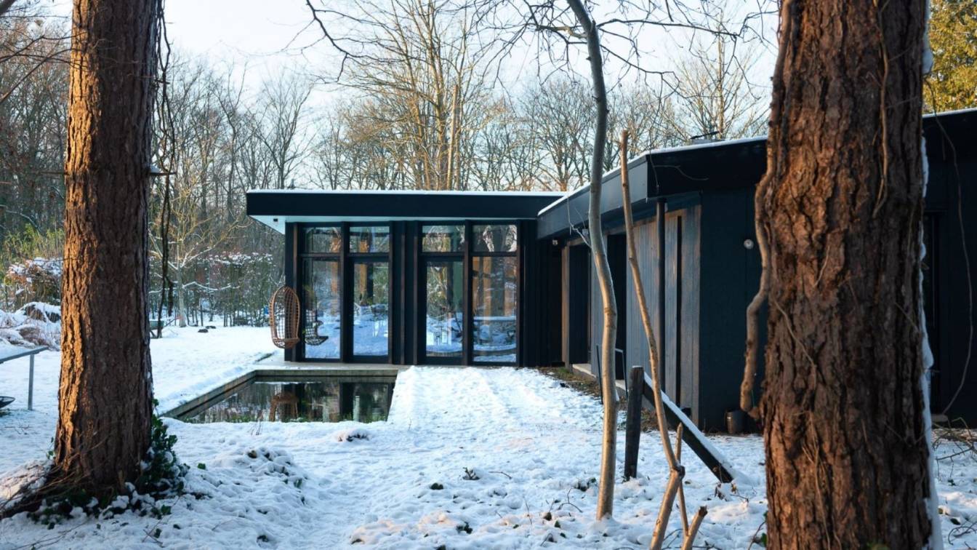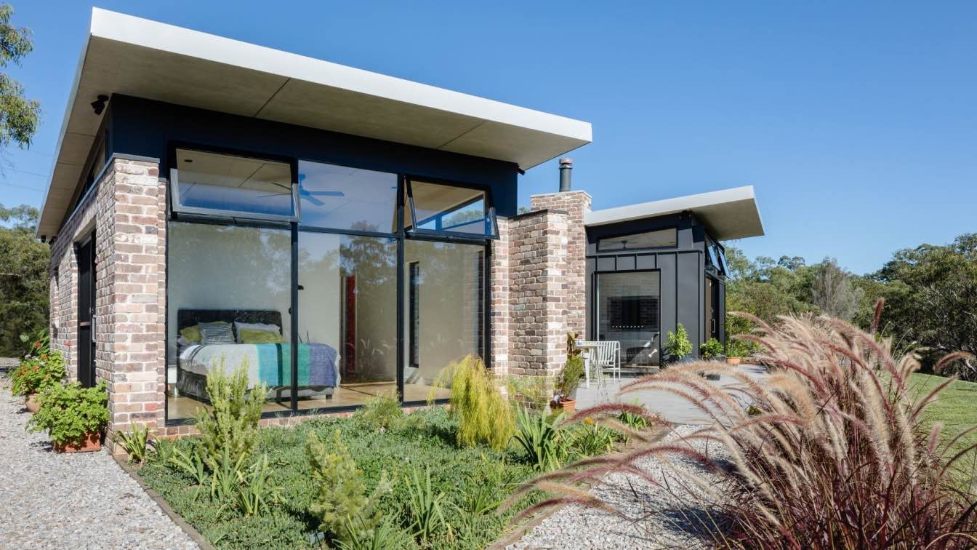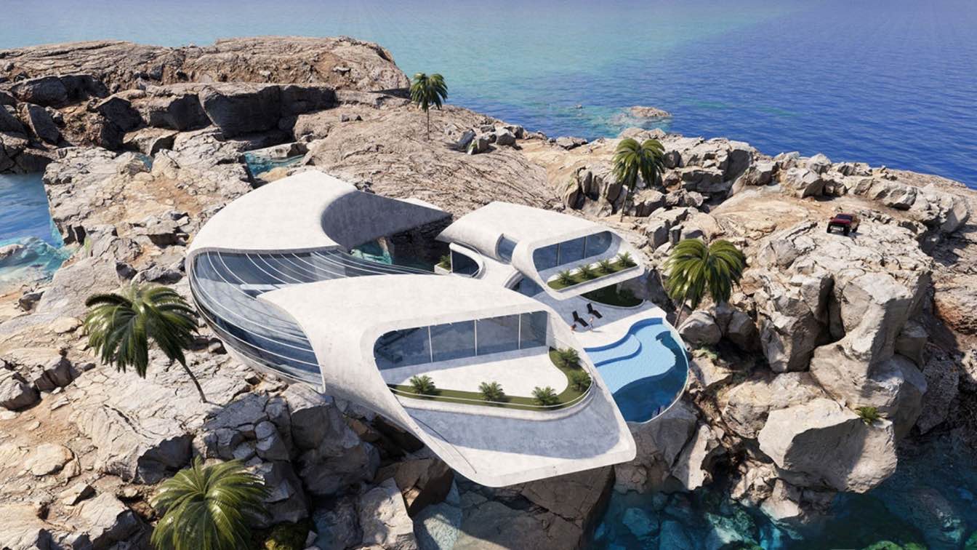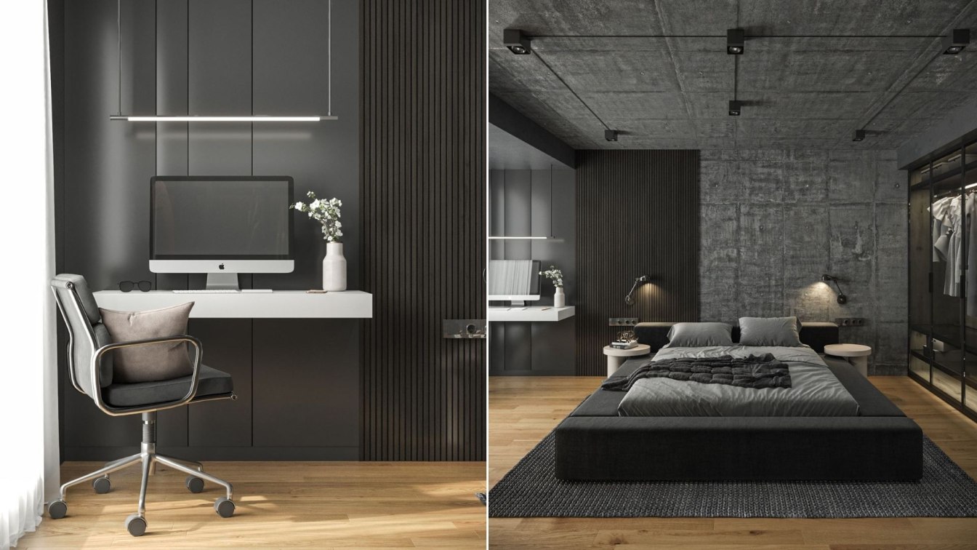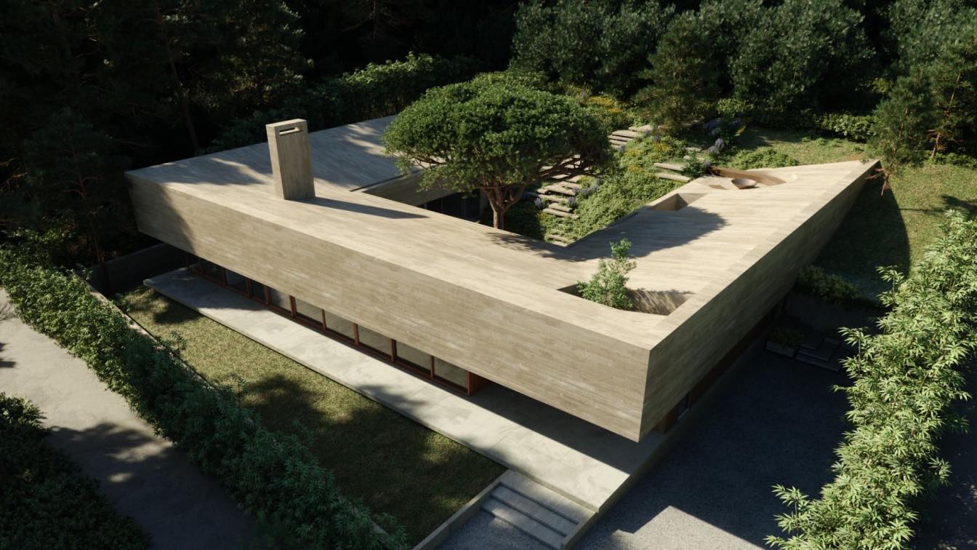The cabin oversees a beautiful lake making it the perfect place to get away. The relationship with the cabins natural environment is key, it let’s it users unify with nature. The cabin reflects the connection with nature.
Project name
Cabin x Woods
Tools used
Rhinoceros 3D, Grasshopper, Lumion, Adobe Photoshop
Principal architect
Marissa van de Water, Mariëtte van de Water
Design team
Marissa van de Water, Mariëtte van de Water
Typology
Residential › House
A minimalist proposal inspired by marine animals, the structure of its large windows and curved glass emulates gills, taking advantage of the ventilation caused by its design.
Project name
Branquia House
Tools used
Rhinoceros 3D, Twinmotion
Principal architect
Roberto Miranda
Visualization
Roberto Miranda
Typology
Residential › House
Petaluma House, a split-level, open plan contemporary dwelling is located in a rural subdivision near Whitby. Surrounded by very traditional custom homes, this gem stands out with its’ clean lines, prominent roof lines and an elegant composition.
Project name
Petaluma House
Architecture firm
Trevor McIvor Architect Inc
Location
Whitby, Toronto GTA, Ontario, Canada
Photography
Adrian Ozimek
Principal architect
Trevor McIvor
Interior design
Dorota Jackowski
Structural engineer
Blackwell Structural Engineers
Construction
Ortolan Building Design Ltd
Material
Whitewashed Douglas Fir cedars and soffits, mahogany, concrete and glass
Typology
Residential › House
One summer evening, the idea took shape when it turned out that both client and architect were big fans of the residence featured in the movie “A single Man”, a house built in California by Lautner. That shared love brought about instant chemistry. The architect based his design on the principle of the viewfinder of a camera, a reference to the pro...
Architecture firm
David Bulckaen Architect
Location
Brasschaat, Belgium
Photography
Mr Frank, Koen van Damme, David Bulckaen
Principal architect
David Bulckaen
Landscape
David Bulckaen Architect
Lighting
David Bulckaen Architect
Supervision
David Bulckaen Architect
Visualization
David Bulckaen Architect
Construction
HUYBRECKX / NOBHILL
Material
CLT (cross laminated timber), glass, black roofing and wood
Typology
Residential › House
A lean, green granny flat offers a fresh take on multi-generational living. Annangrove, NSW – The Hills District. The latest project by Sandbox Studio is a compact ‘forever house’ designed for a couple of retirees. Its environmental design and space-efficient planning make excellent use of the site, allowing them to live near their children and giv...
Project name
Fundamental House
Architecture firm
Sandbox Studio®
Location
The Hills District , Annangrove, New South Wales, Australia
Principal architect
Luke Carter, Dain McClure Thomas
Design team
Luke Carter, Dain McClure Thomas
Interior design
Sandbox Studio®
Civil engineer
E2 Civil & Structural Design
Structural engineer
E2 Civil & Structural Design
Landscape
Sandbox Studio Pty Ltd
Lighting
Sandbox Studio Pty Ltd
Construction
Owner-Builder
Material
The private pavilion (bedroom suite) was designed to be more solid and secluded, with the use of recycled brickwork, and less glazing. Whereas the public pavilion (kitchen/dining/living) was designed to feel more open and light, with more glazing, and clad with a contrasting metal cladding.
Budget
$400,000 including solar, water tanks, septic system, shed, landscaping.
Typology
Residential › House
After many years in finding a unique architectural solution represented in the forms of revolutionary concepts, we came up with LYX Bridge Villa with all of its 1000 m². It is the right choice to spend the vacation either with the friends or with the family or to have the honeymoon, being built on the coastal route in Havreholmsundet, Norway.
Project name
Bridge Villa
Architecture firm
LYX arkitekter
Location
Havreholmsundet, Norway
Tools used
Autodesk Revit, Quixel Bridge, Enscape, Adobe Photoshop
Typology
Residential › House
Generally our clients don't like dark colors, especially BLACK. But when used right, shades of black bring elegance and class to every single space. A little bit of white to break the rules and make some contrast at right dosage, wood to warm it up and glass of course to glam the space to its highest.
Project name
"Nothing beats BLACK" bedroom
Architecture firm
NeY’ Smart / Ney Architects
Location
Skopje, Macedonia
Tools used
Autodesk 3ds Max, Corona Renderer, Adobe Photoshop
Visualization
Omid Merkan
Typology
Residential › House
Located in the Portuguese town of Oeiras, Casa CM is an architectural response to the irregular morphology of the allotment where it is inserted. The project consisted in developing an ‘earthen-house’ that could take advantage of the characteristics and topography of the site, conserving the existing trees.
Architecture firm
OODA Architecture
Location
Oeiras, Portugal
Tools used
Autodesk Revit, AutoCAD, Hand Drawing
Principal architect
Julião Pinto Leite
Design team
Julião Pinto Leite, Luís Choupina, Artemis Papanikolaou
Collaborators
Engineering: TEKK Engenheiros Consultores, A3R Engenharia Lda. Landscape: P4 Artes e Técnicas da Paisagem
Status
Starting Construction
Typology
Residential › House

