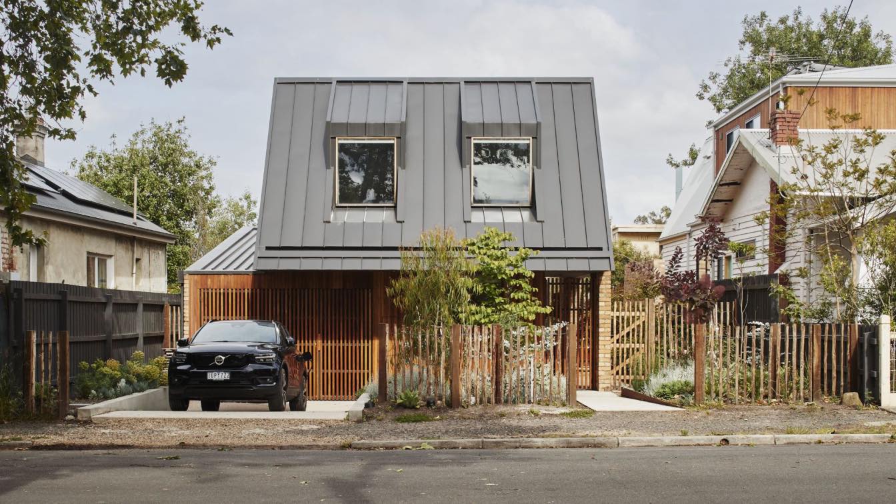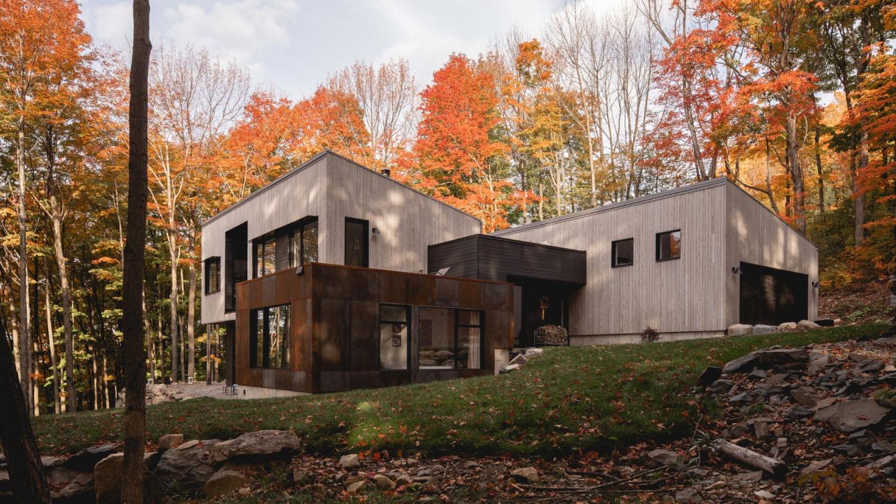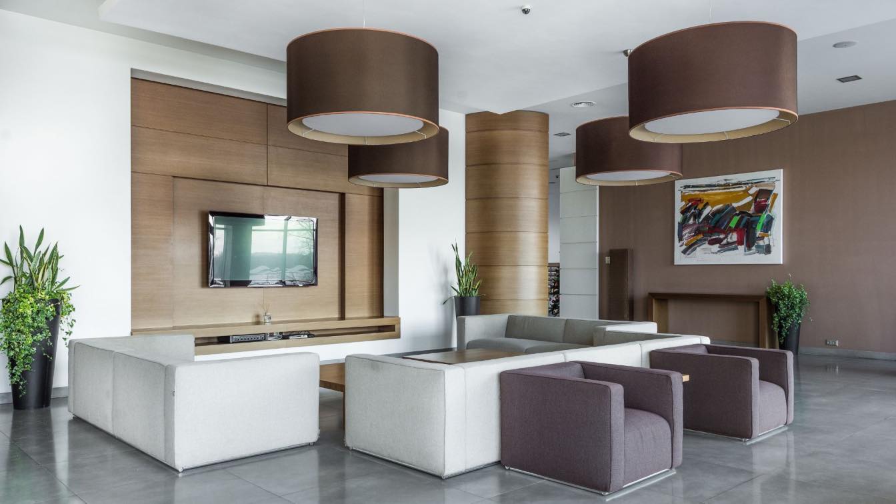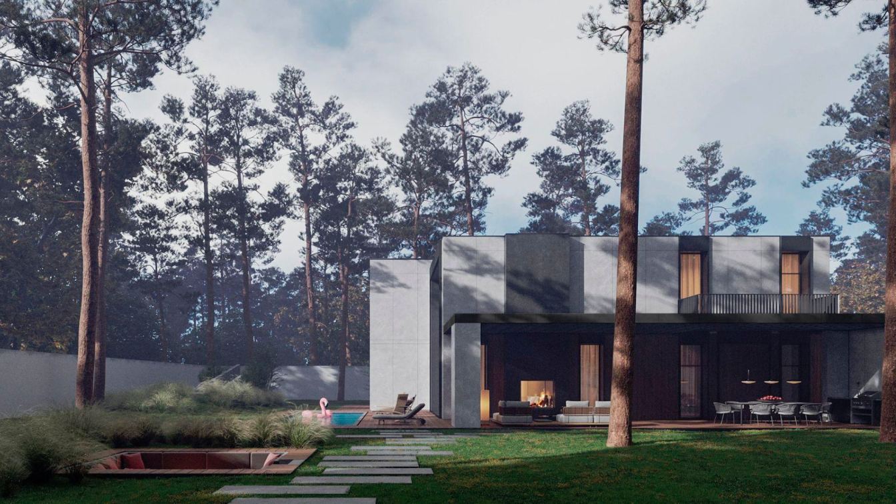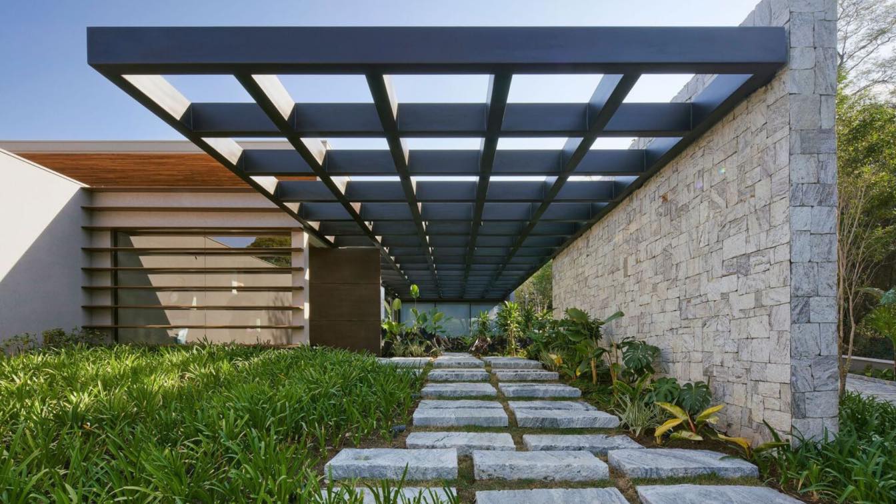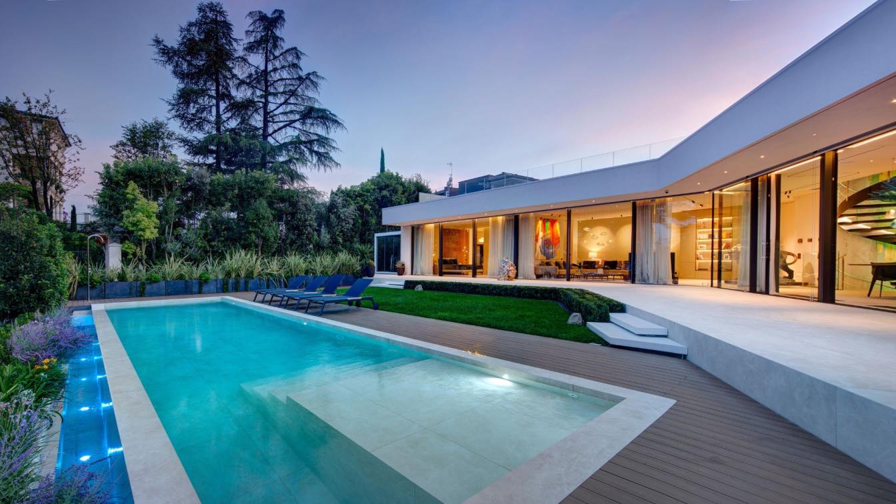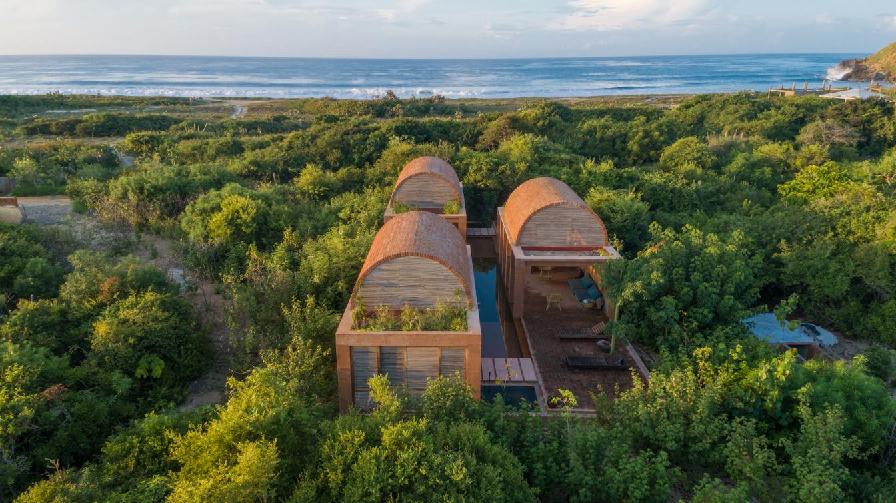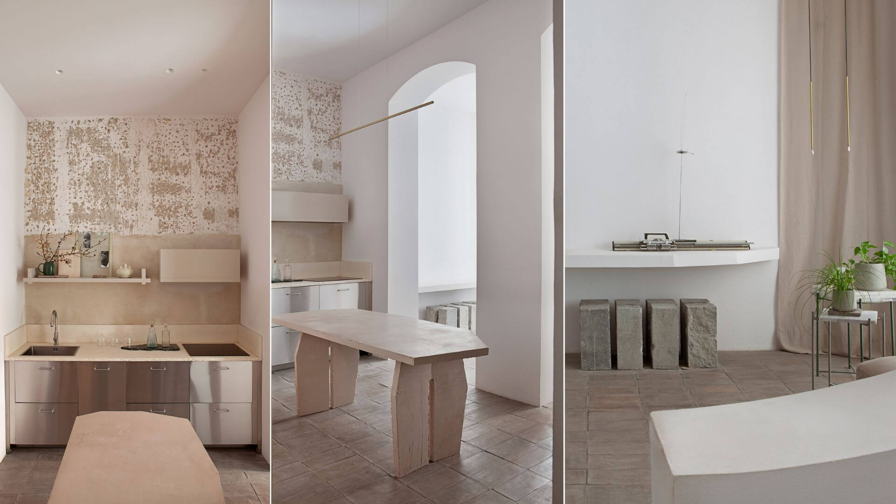West Bend House was conceived as an inhabited pathway, a means to traverse the long narrow site from the street to the expansive rear garden with views over the banks of Merri Creek. We wanted to give this family of five, with children quickly becoming young adults, the ability to be independent and have time apart but also create varied spaces to...
Project name
West Bend House
Architecture firm
MRTN Architects
Location
Northcote, Victoria, Australia
Photography
Peter Bennetts
Interior design
Brave New Eco
Construction
Lew Building
Material
Brick, Wood, Metal, Glass
Typology
Residential › House
Nestled on the south side of Mount Shefford (Québec, Canada), this residence is divided into three main volumes that follow the curves of the land. The volume that is slightly embedded in the mountain, on the rear façade, houses a ceramic workshop and a garage.
Project name
Shefford House
Architecture firm
Atelier BOOM-TOWN
Location
Shefford, Canada
Photography
Raphaël Thibodeau
Collaborators
Wood siding: Maxi-Forêt. Steel siding: MAC architectural / Privus Design ( Corten steel). Cabinetry: Ateliers Jacob. Staircase: Escalier Distinct. Fireplace: STUV America. Doors & windows: Fabelta. Plumbing and ceramics: Ramacieri Soligo
Material
Wood, Concrete, Corten Steel, Glass
Typology
Residential › House
Comfort is key when it comes to your home. If you're not comfortable, then it's hard to relax and enjoy your living space. Luckily, there are many things you can do to make your home more comfortable! In this blog post, we will discuss six of the best ways to make your house feel more like a home. Read on for tips that will help you create a cozy e...
Written by
Liliana Alvarez
Photography
Max Vakhtbovych
The Bunker House is a custom two-story house with a bomb shelter in the basement. It is fully equipped for a long stay: it has comfortable sleeping places and rest areas, a separate room for food and water supplies, bathrooms with showers and sewage, and a private kitchen. Even a winter garden with artificial lighting is planned — everything for th...
Project name
Bunker House
Architecture firm
Sence Architects
Principal architect
Vasylyna Kosynska
Design team
Diana Alekseenko, Ihor Yashin
Visualization
Ihor Yashin
Typology
Residential › House
The IC Residence is located in the city of Lagoa Santa, Minas Gerais. The land, measuring 5,000 m², is a relatively gentle slope, where the street-facing facade faces east. Solar orientation was a determining factor for the implantation of the house, located in a very hot region, where sun protection is essential.
Project name
Residence IC
Architecture firm
Anastasia Arquitetos
Location
Lagoa Santa, Minas Gerais, Brazil
Photography
Jomar Bragança
Principal architect
Tomás Anastasia
Design team
Sarita Soares
Collaborators
Amanda Carneiro (Woodwork), Erika Couto - Bom Calor (Pool)
Interior design
Bárbara Rodrigues (Interior Decoration)
Structural engineer
Túlio Antonini - Selco Projetos
Environmental & MEP
MCE Engenharia (Electrical And Hydraulic Installations)
Landscape
Luis Carlos Orsini - Yapo paisagismo
Lighting
Raquel Barros - Iluminar
Construction
Evandro Lara- Gehaus
Material
Concrete, Stone, Wood, Glass, Metal
Typology
Residential › House
Nestled in the morainic hills overlooking Lake Garda stands Villa Emerald, a true gem of architecture and design whose name evokes the colour of the waters in which it is reflected, in harmony with the surrounding landscape and nature.
Architecture firm
Gruppo Building / Boffa Petrone & Partners
Location
Lake Garda, Italy
Photography
Piero Ottaviano
Principal architect
Boffa Petrone & Partners
Design team
Boffa Petrone & Partners, Studio Fezzardi
Collaborators
Kristina Pulaeva, Elio Sereno Home
Interior design
Kristina Pulaeva, Elio Sereno Home
Landscape
Gruppo Building / Boffa Petrone & Partners
Structural engineer
Studio Fezzardi - arch. Lorenzo Fezzardi + Ing Giacomo Maiano
Construction
Building s.p.a.
Lighting
Ambiente Luce, Helitec
Supervision
Gruppo Building
Visualization
Elio Sereno Home
Tools used
AutoCAD, Blender, Adobe Lightroom, Adobe Photoshop
Material
Laminam, Alma Parquet, Rimadesio, Valcucine
Typology
Residential › House
The first thing you see as you approach Casa Volta are three brick vaults floating amidst the dense vegetation of the Oaxacan coast. Perhaps a mirage caused by the profuse and humid heat of the area. Then, following a small path, one submerges in the vegetation and the vaults disappear.
Architecture firm
Ambrosi Etchegaray
Location
Puerto Escondido, Oaxaca, Mexico
Photography
Jaime Navarro, Sergio López
Principal architect
Jorge Ambrosi, Gabriela Etchegaray
Design team
Ivo Martins, Santiago Bonilla
Typology
Residential › House
In the heart of the city of Madrid a small architecture called by its creators ‘Casa Olivar’ is born. The interior design has been conceived by the couple of designers Matteo Ferrari and Carlota Gallo in order to transform it into their home. Rescued from a ruined state and a turbulent past, the aim is to bring new life to the space; adding layers,...
Architecture firm
Matteo Ferrari Studio
Principal architect
Matteo Ferrari
Design team
Matteo Ferrari, Carlota Inés Rodríguez Gallo
Completion year
August 2022
Interior design
Matteo Ferrari, Carlota Inés Rodríguez Gallo
Environmental & MEP engineering
Material
Clay plaster, handmade terracotta, limestone, moquette, linen
Construction
Reforminthome
Tools used
AutoCAD, Rhinoceros 3D
Client
Carlota Inés Rodríguez Gallo
Typology
Residential › Apartment

