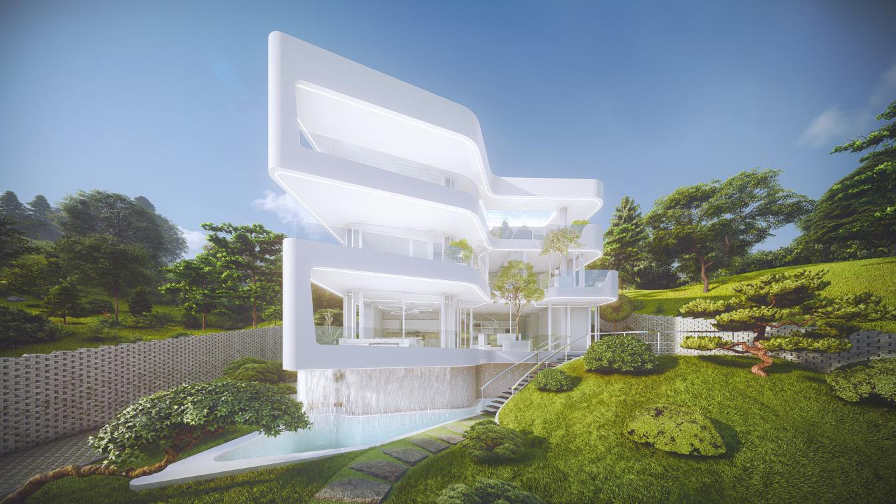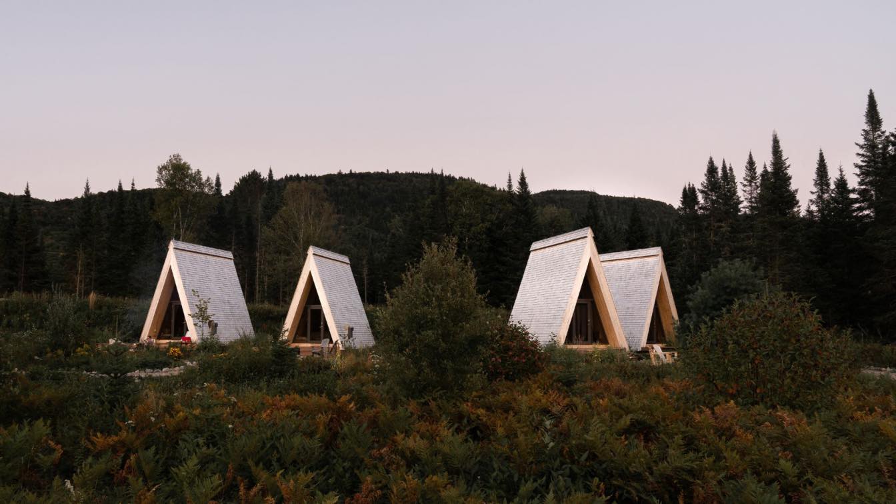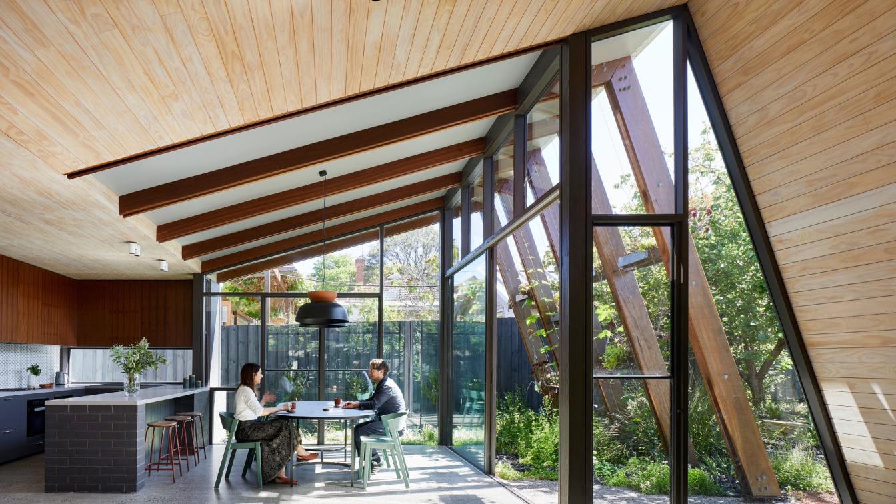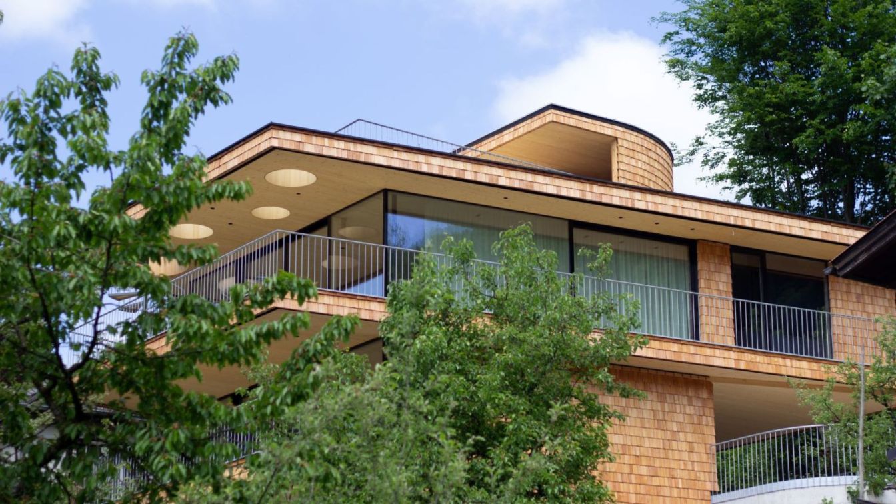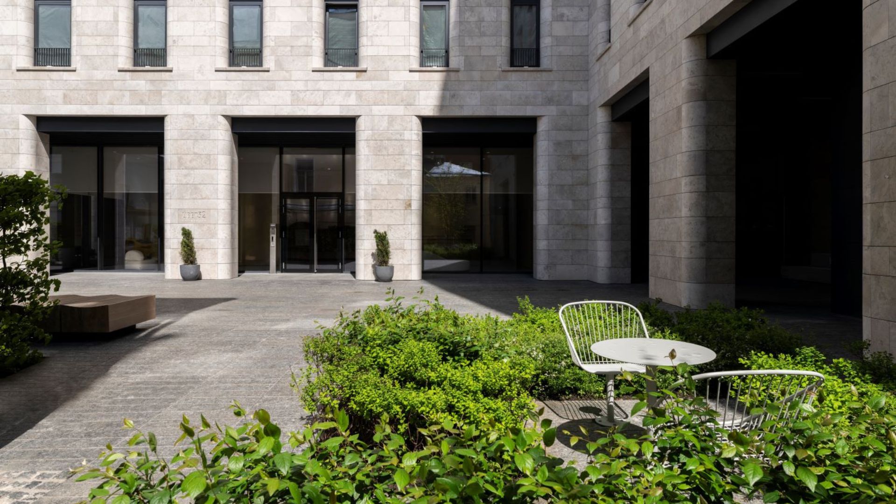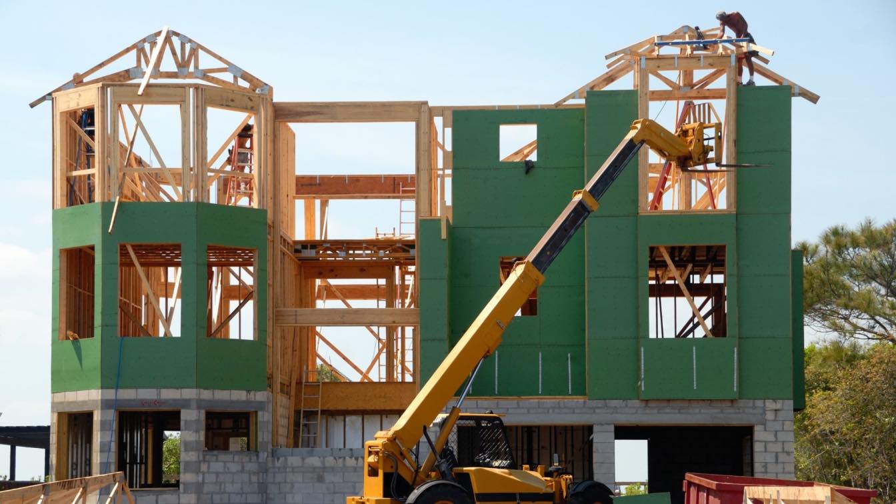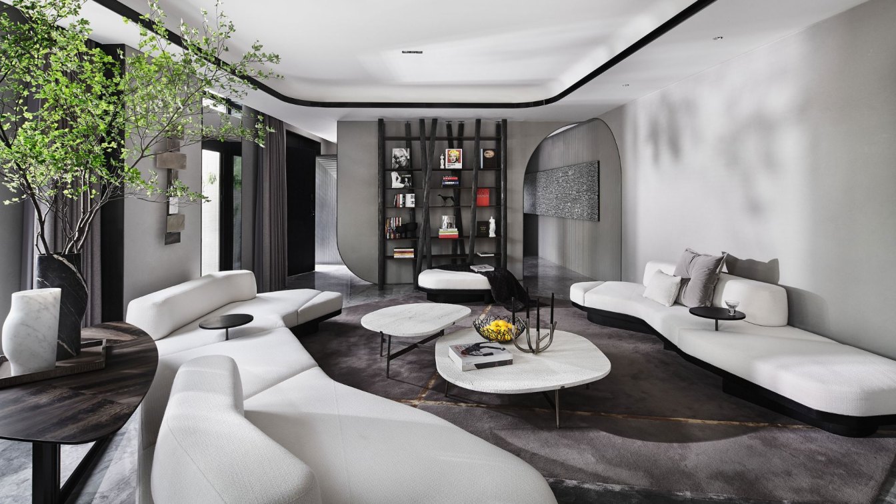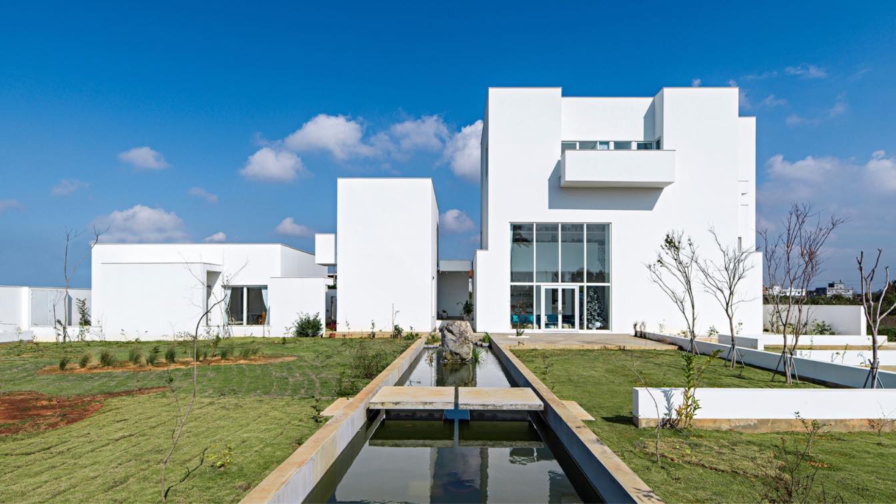Inspired by nymphaea - ancient Greek and Roman monuments consecrated to the nymphs (especially those of springs) and the isle of Ogygia from Homer's Odyssey, the project seeks to transmit the imagery of classical antiquity through contemporary architectural language.
Project name
Villa Tsavkisi
Architecture firm
Arestea (www.arestea.com)
Location
Tsavkisi, Tbilisi, Georgia
Tools used
ArchiCAD, Lumion, Adobe Photoshop
Principal architect
Vasily Gogidze
Typology
Residential › House
Set against Mont-Tremblant National Park, and nestled within the Devil’s River valley, the Farouche agrotourism site offers a singular and unique concept for the Laurentians region of Quebec. Making the most of the natural and untamed qualities of the territory of almost one hundred acres, the project combines a Nordic farm, a café-bar, four-season...
Project name
Farouche Tremblant
Architecture firm
Atelier L'Abri
Location
Lac-Supérieur, Québec, Canada
Photography
Raphaël Thibodeau
Design team
Stefania Praf, Charles-Édouard Dorion, Vincent Pasquier, Nicolas Lapierre, Francis Martel-Labrecque
Structural engineer
Alte Coop
Construction
Construction Pascal Rondeau
Client
Farouche Tremblant
Typology
Residential › Cabin, Nordic farm, Café-bar
Imagine if your home could feel like living in a garden pavilion. At BENT Annexe II, it does! By retaining the character-rich front section of the home and creating a new, light-filled addition to the rear, this family of four plus Pippa the groodle are surrounded by lush greenery and can effortlessly utilise their backyard
Project name
BENT Annexe II
Architecture firm
BENT Architecture
Location
Kew, Victoria, Australia
Photography
Tatjana Plitt
Design team
Paul Porjazoski, Lana Blazanin, Robert Chittleborough, Merran Porjazoski
Structural engineer
Kersulting
Material
Wood, Metal, Brick
Typology
Residential › House
The building site, located on a slope in Salzburg City, is accessed via a small road. The hillside location offers the possibility of designing a structure that allows the hillside to be experienced in its various altitudes, creates a connection to the outside space and enables distant views. Except for the covered forecourt on the ground floor, th...
Project name
Above the trees
Architecture firm
Lechner & Lechner Architects
Location
Salzburg, Austria
Photography
Melissa Zgouridi
Principal architect
Christine Lechner
Collaborators
Submission: Michael Trixl; Design: Horst Michael Lechner; Design & PR: Paul Lechner; Static: Thomas Forsthuber; Building Physics: Denise Gappmaier.
Material
Concrete, Wood, Metal
Typology
Residential › House
Cvet32 Courtyard, a cozy living room in the city center by UTRO Studio. The territory of the apartment house is rather small, the building itself is bounded by historical buildings of Moscow's downtown, andalarge part of the site is occupied by fire access roads. Our main objective was to create a minimalistic courtyard design that would evoke a fe...
Project name
Cvet32 Courtyard
Architecture firm
UTRO Studio
Location
Tsvetnoy Blvd, 32, Moscow, Russia
Photography
Daniil Annenkov
Principal architect
Marina Yarmarkina, Alena Zaytseva, Olga Rokal
Design team
Marina Yarmarkina, Alena Zaytseva, Olga Rokal, Margarita Leonova
Built area
800 square meters
Site area
800 square meters
Lighting
studio “Kultura Sveta”
Tools used
AutoCAD, SketchUp
Material
Concrete, Wood, Glass, Steel
Client
HUTTON Development
Typology
Residential › Landscaping
Building a house is challenging, and there are many things to consider for your living experience to be comfortable. One such consideration is the electrical plan of your house. An efficient plan ensures you have even electricity in every room and your system lasts a long time before requiring repairs. Properly installing the above mentioned compon...
Written by
Catherine Park
This case introduces a special home type - A Home for Producers on Lake Ville V, located in Xintiandi, the heart of downtown Shanghai. As a top landmark in Shanghai, Lake Ville V, is not only a residence, but also a symbol of Shanghai’s cultural heritage, carrying the unique style and artistic atmosphere of the city. Due to its premium geographic l...
Project name
A Home for Producers
Architecture firm
Superorganism Architects
Location
Xintiandi, Shanghai, China
Principal architect
Chih Da LIN
Material
Brands and materials: Cassina, Baxter, Boffi
Typology
Residential › House
This house represents a microcosm of contemporary Taiwan. Our client envisions a home for his male friends, female co-workers, and parents. He has requested a design that acknowledges his life-style while accommodating his work relationships and honoring traditional familial obligations.
Architecture firm
Ho + Hou Studio Architects
Location
Xin Feng, Taiwan
Photography
CK Liao of CKL Studio
Principal architect
Albert Ho, Jen-Suh Hou
Interior design
Ho + Hou Studio Architects
Completion year
2020 / 11
Structural engineer
HG Hsu Engineer
Environmental & MEP
WC Engineering
Landscape
Ho + Hou Studio Architects
Lighting
Ho + Hou Studio Architects
Supervision
Ho + Hou Studio Architects
Visualization
Ho + Hou Studio Architects
Tools used
SketchUp, AutoCAD
Construction
Ying Chang construction
Material
ExterioReinforced Concrete, Paint by STO, Terrazzo interior flooring
Typology
Residential › House

