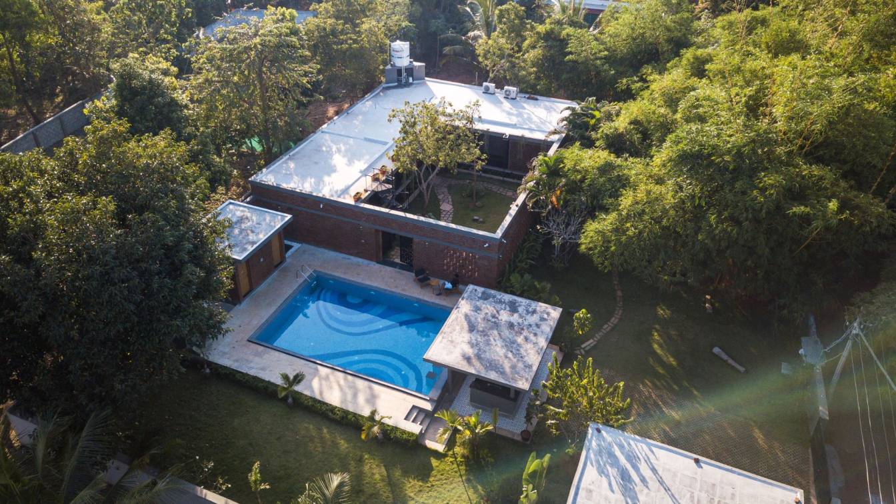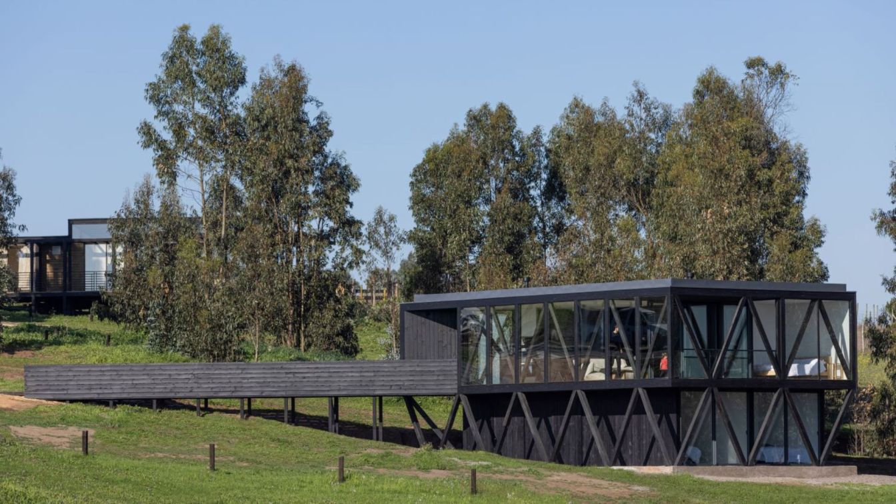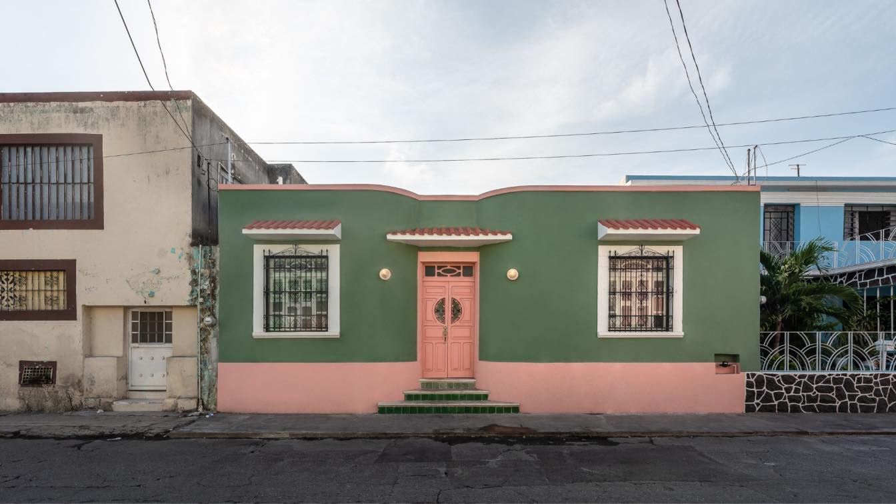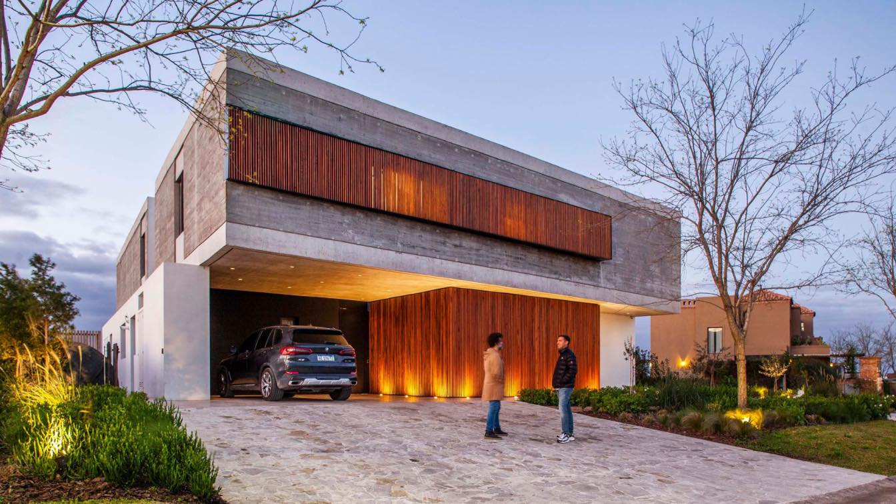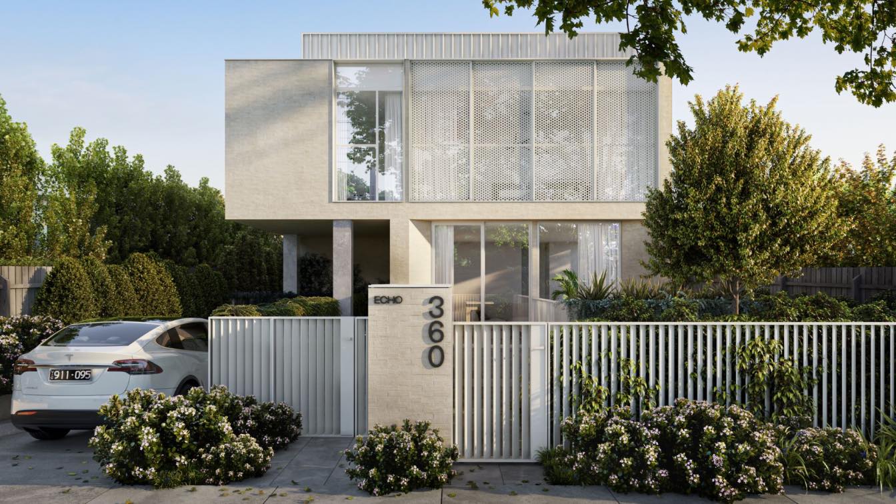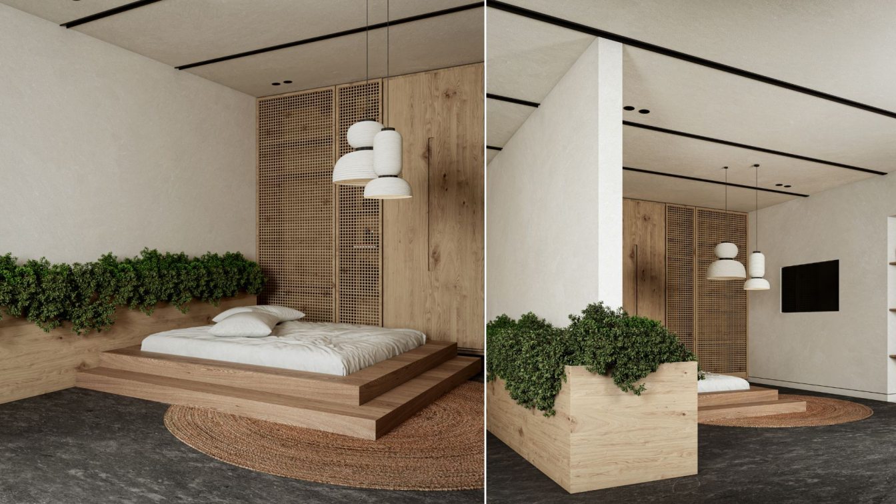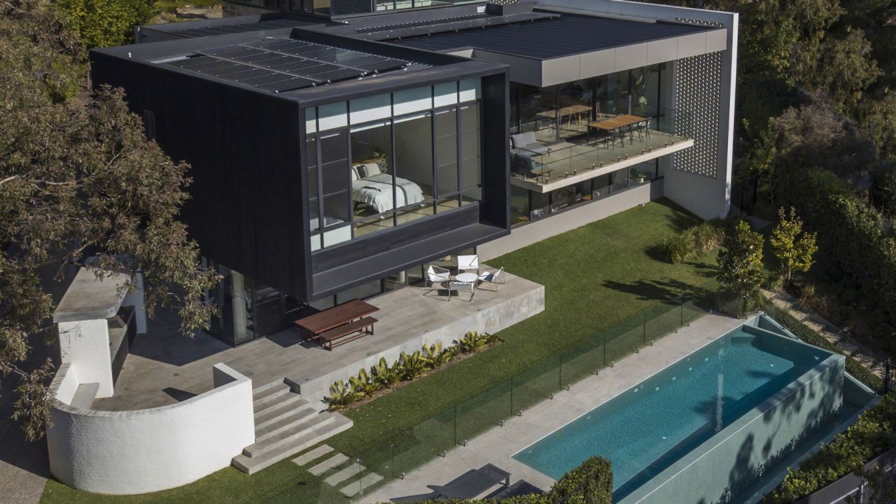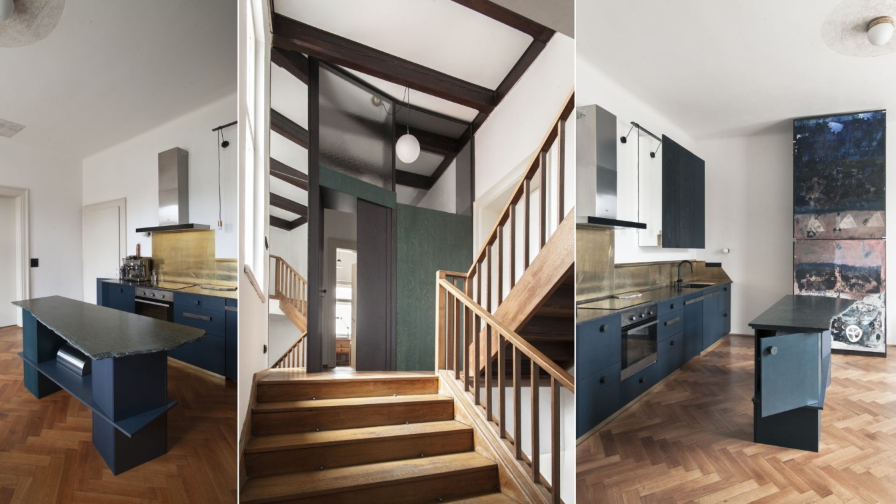A 10 min drive from Auroville International township, this weekend house offers a perfect getaway from the hustle of both Pondicherry and Auroville. The house was designed to reveal and glorify the surrounding context and the local Indo-French architecture. It has been designed keeping in mind the needs of our client based in the United Kingdom – a...
Project name
The Brick Abode
Architecture firm
Architecture_Interspace
Location
Poothurai, Tamil Nadu, India
Principal architect
Goutaman Prathaban, Madhini Prathaban
Design team
Thamizharasan, Yukesh, Manigandan
Interior design
Architecture_Interspace
Civil engineer
Er. Prathaban
Material
Wire cut Bricks, Concrete, Glass
Budget
1.5 Crores Indian Rupees
Client
Mr. Jon Mouralidarane
Typology
Residential › Farmhouse
Casa Morla was commissioned to us in 2021 for a popular locality of Matanzas on the Chilean coast, while residing in Andalucia, Spain. At the time travel restrictions still applied, and although the idea was for us to move back to Chile as soon as possible, we ended up not only designing but supervising the project construction 100 per cent remotel...
Project name
Casa Morla (Morla House)
Architecture firm
Stanaćev Granados
Photography
Pablo Casals Aguirre, Manu Granados
Principal architect
Nataša Stanaćev, Manu Granados
Design team
Nataša Stanaćev, Manu Granados
Interior design
Stanaćev Granados
Civil engineer
Stanaćev Granados
Structural engineer
Stanaćev Granados
Supervision
Stanaćev Granados
Tools used
AutoCAD, SketchUp
Construction
FCF Constructora
Material
Timber structure, wooden cladding
Typology
Residential › Vacation Housing
A house built in the 1930s, in a state of abandonment, deteriorated over the years, was what we discovered when we opened the doors. The alterations that had been made to the structure were evident and we decided as a premise of the project to return the character and artistic architectural value of the Art Deco style to which it belonged when it w...
Architecture firm
Taller Estilo Arquitectura
Location
Calle 70 número 540-B por 71 y 73 Colonia Centro. Mérida, Yucatán, Mexico
Principal architect
Víctor Alejandro Cruz Domínguez, Iván Atahualpa Hernández Salazar, Luís Armando Estrada Aguilar
Design team
Anabel Cervantes Garrido, Juliana Rubio Avila, Víctor Alejandro Cruz Domínguez, Iván Atahualpa Hernández Salazar, Luís Armando Estrada Aguilar
Collaborators
Silvia Cuitún Coronado, Yair Enrique Ortega Pantoja, Ana Luisa Cano Pérez
Interior design
AJ Ana Juliana
Structural engineer
Juan Díaz Cab
Construction
Juan Díaz Cab, Raúl Arcila Guardián
Typology
Residential › House
Architecture firm
Social Arquitectos
Location
Buenos Aires, Argentina
Photography
Alejandro Peral
Principal architect
Mariano Casullo
Design team
Social Arquitectos
Collaborators
Natalia Galazzi
Interior design
Mola Arquitectura + Social Arquitectos
Structural engineer
Sebastian Berdichevsky
Landscape
Social Arquitectos
Lighting
Social Arquitectos
Supervision
Social Arquitectos
Construction
Social Arquitectos
Material
Maina materials Concrete, Glass, Wood, Travertine Stone
Typology
Residential › House
Australia’s first off-the-plan certified Passive House project. CUUB's partners, C.Street, have successfully created Australia's inaugural off-plan passive house, featuring an array of energy-efficient technologies. C.Street has invested significant effort in meticulously investigating and managing the extensive technical requirements associated wi...
Architecture firm
C.Street
Location
Melbourne, Australia
Tools used
Autodesk 3ds Max, Corona Renderer, Adobe Photoshop
Principal architect
Kin Seng Choo
Visualization
CUUB Studio
Status
Under Construction
Typology
Residential › House
How does the smell of wood, the color of wood, the touch of wood make you feel? Would you like to live in a space made of wooden elements? In Gilan, one of the northern cities of Iran, which is located next to the Caspian Sea, wood is one of the main elements in building design. In the design of this space, we tried to use wood in a different and a...
Architecture firm
Atefeh Hoseini
Tools used
Autodesk 3ds Max, V-ray, Adobe Photoshop
Principal architect
Atefeh Hoseini
Visualization
Atefeh Hoseini
Typology
Residential › Villa
With views spanning 180 degrees, Mitcham Abode is a premium realisation of a design which comes alive in its surroundings. This architect's own home is a balance of solidity and robustness, coupled with the homeliness and warmth of the mid-century influence of the internal spaces.
Project name
Mitcham Abode
Architecture firm
Glasshouse Projects
Location
Mitcham, South Australia, Australia
Photography
Aaron Citti, Longshot Images (drone)
Principal architect
Don Iannicelli
Design team
Don Iannicelli, Angela Gianquitto, Scott Blenkiron
Collaborators
Fabrikate, Wax Design
Interior design
Glasshouse Projects - Collaboration with Fabrikate
Civil engineer
MQZ Engineering
Structural engineer
MQZ Engineering
Lighting
Glasshouse Projects
Construction
Glasshouse Projects
Material
Sandstone, brick, concrete, Ironash wood, timber, glass
Typology
Residential › House, Steep Hills Facing
Complete refurbishment of a Secession villa apartment for a young couple.
Project name
Secession Villa Apartment
Architecture firm
Svobodová Blaha
Location
Prague, Czech Republic
Photography
Svobodová Blaha
Principal architect
Anna Svobodová, Ondřej Blaha
Collaborators
Paintings: Ivana Svobodová, Ladislav Klusáček. Carpenter: Petr Datel. Masonry: Kámen Engineering. Locksmith: PLECHEM [Jan Luksík].
Built area
Usable Floor Area 133 m²
Site area
Gross Floor Area 148 m²
Environmental & MEP engineering
Material
MDF lacquered – built-in furniture. Plywood oiled – built-in furniture. Glass clear, decorative, mirrors – furniture sides, bathroom dividing walls. Polished stainless steel – bathtub side. Brass – kitchen worktop cladding, bathroom dividing walls, plinths. Stone slabs – bathroom wall cladding, kitchen worktop, bathroom tables, stairs, shelves. Oak parquet – refurbished flooring. Ceramic tiles – bathroom flooring.
Typology
Residential › Apartment

