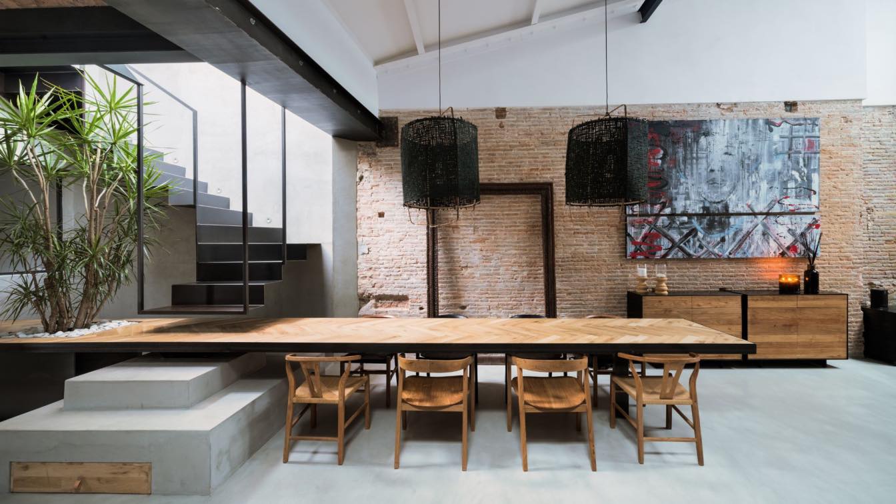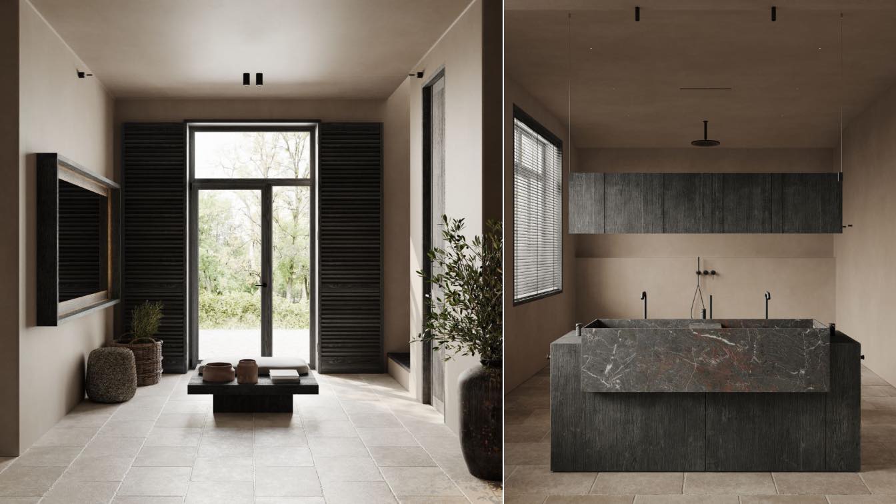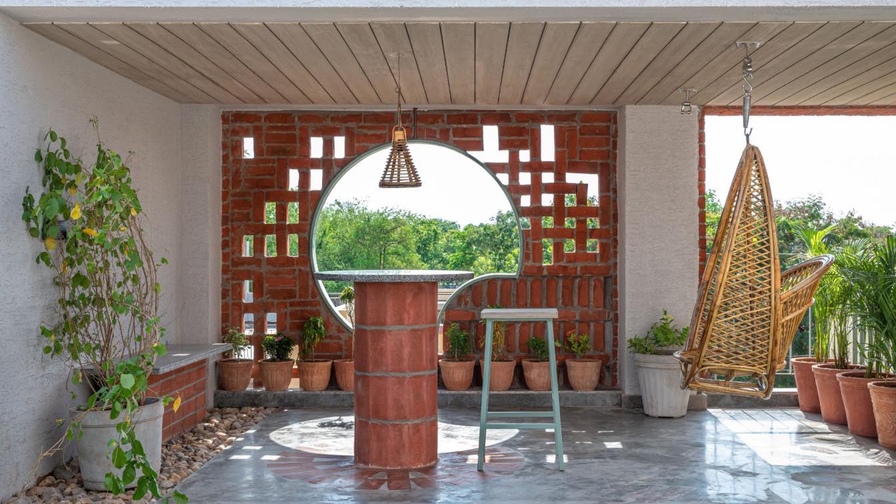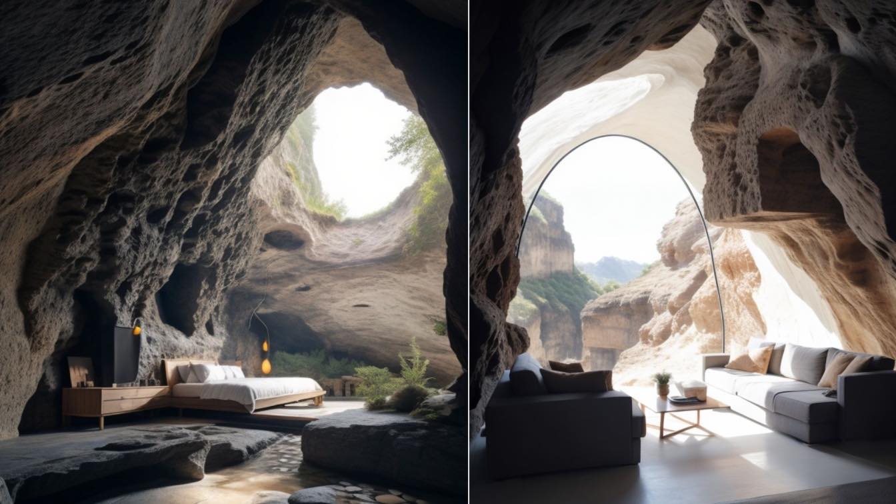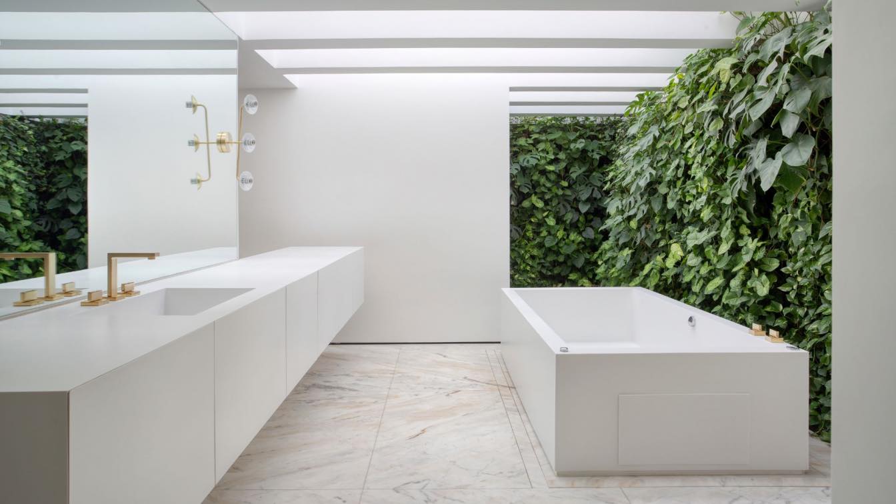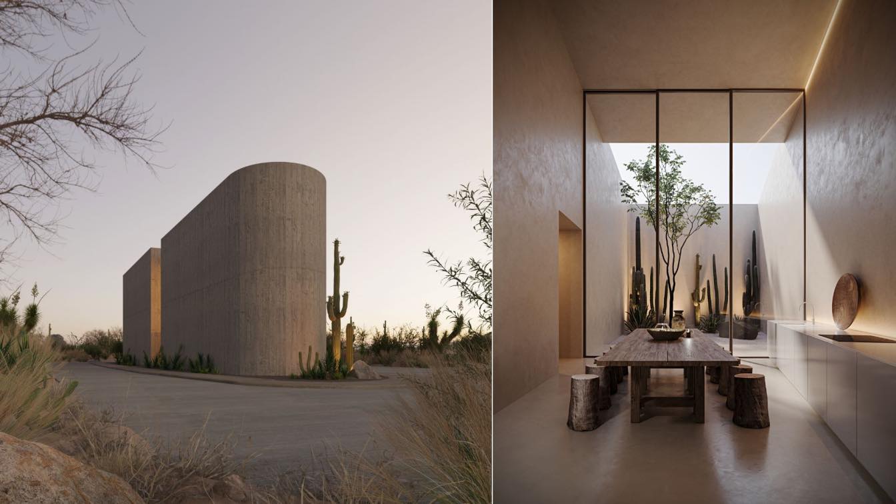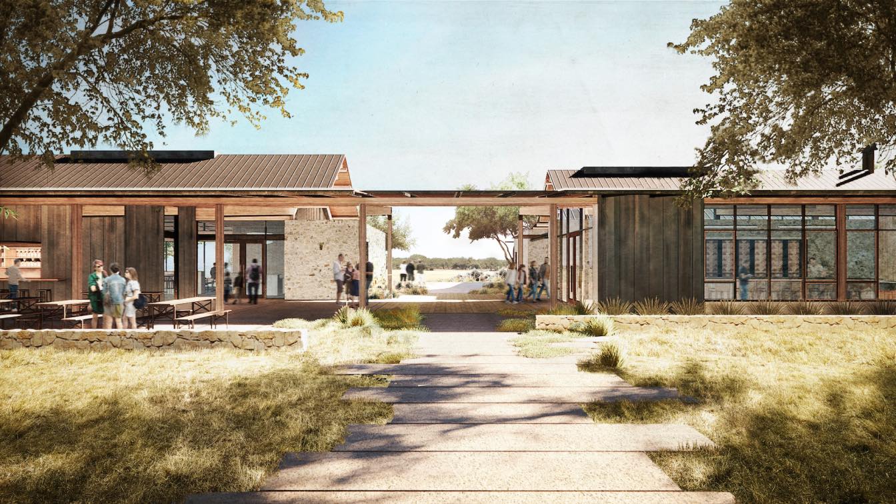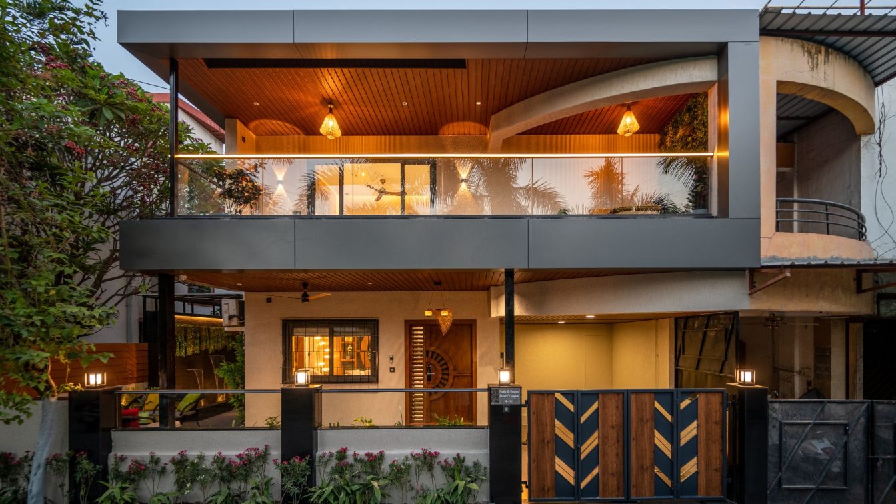House located in the historic centre of Badalona, a city near Barcelona. One of the challenges when it came to the layout of the project was to strategically place the sculptures created by the owner of the house himself, the artist and sculptor Juanma Noguera. In short, an Art Gallery house.
Project name
Art Gallery House
Architecture firm
Clara Lleal INTERIORISTA
Location
Badalona, Catalonia, Spain
Principal architect
Mag Arquitectes
Design team
Clara Lleal INTERIORISTA
Interior design
Clara Lleal Interiorista
Lighting
Davide Groppi (floor lamp), Ayluminate (lamps over dinning table) , DCW Lighting (lamps over the kitchen island)
Material
Concrete, black iron sheet, herringbone floor of recovered wood, and teak wood furniture to break the cold of the greys
Typology
Residential › House
Revealing the genius loci and stopping time was the task of designing this project. To create a relaxing atmosphere with a touch of old times. In this villa, there are no standardized and obvious solutions.
Architecture firm
Babayants Architects
Tools used
Autodesk 3ds Max, Corona Renderer, Adobe Photoshop
Principal architect
Artem Babayants
Visualization
Babayants Architects
Status
Implementation Phsase
Typology
Residential › House
The residence is located in one of the central areas of the Vadodara city. Site is surrounded by many adjacent urban dwellings. Design brief for the house had many memories attached from client’s side. Now evolving over the time, they wanted to experience contemporary modulations in the same space with minimum budget specifications.
Project name
Renovation of House
Architecture firm
Manoj Patel Design Studio
Photography
2613 apertures
Principal architect
Manoj Patel
Design team
Manoj Patel, Mahima Bomb, Priyal Jani, Aishwarya Gupte, Vaishnavi Padalkar, Prajjwal Dave, Shril Soni and Amitha Krishna
Collaborators
Dinesh Prajapati and Team (Brick Craftsmanship)
Interior design
Manoj Patel Design Studio
Supervision
Manoj Patel Design Studio
Visualization
Manoj Patel Design Studio
Tools used
SketchUp, AutoCAD and Lumion
Material
Bricks for construction & Cladding on elevation – interior spaces, stone frames & wooden joineries
Typology
Residential › House, Renovation
If advanced humans live in the habitat of the first humans, such an atmosphere is created. A residence in the heart of the mountain where architecture is tied to nature. Natural materials have been used as much as possible.
Project name
Cave Residence
Architecture firm
Pisheh Design
Location
Machu Picchu Mountain
Tools used
Midjourney, Photoshop Ai
Principal architect
Parima Shahrezai
Visualization
Parima Shahrezai
Typology
Residential › House
In 2016, the clients hired the Studio Guilherme Torres to develop an interior design project for an apartment they had bought in the planning stage. A few months passed, and soon after, the family grew. As the project developed, the area proved to be far below their space expectations, and the opportunity to buy a house arose.
Architecture firm
Studio Guilherme Torres
Location
São Paulo, Brazil
Photography
Denílson Machado - MCA Estudio
Principal architect
Guilherme Torres
Collaborators
Marble: Michelangelo. Furniture: Us / Etel. Joinery: Marvelar. Corial: Vitti. Metals: Deca. Carpets: Fenicia. Artwork Boy Dragonfly: Sui. Corian: Studio Vitty. Carpet: Phenicia
Material
Concrete, Steel, Stone, Glass
Typology
Residential › House
The house located in the Baja California Desert, Mexico, stands out for its unique and harmonious architectural design. Developed on an irregular plot of 229 m2, the 144 m2 residence cleverly takes advantage of the complex terrain to create a powerful and timeless structure.
Project name
Casa Esquina
Architecture firm
Diego Dican
Location
Ensenada, Mexico
Tools used
Autodesk 3ds Max, Corona Renderer, Adobe Photoshop
Principal architect
Diego Díaz
Status
Under Construction
Typology
Residential › House
Conceived to be the bedrock project for a new community development on the north edge of Texas Hill Country, the Bullseye Club & Retreat serves as a semi-private destination with a restaurant, bar, lounge, main lodge, and cabins providing one-of-a-kind experiences for both club members and locals.
Project name
Bullseye Club & Retreat
Architecture firm
Clayton Korte
Location
Florence, Texas, USA
Design team
Nathan Quiring, AIA, Partner. German Spiller, Associate. Travis Greig, AIA, Associate. Christina Clark, NCIDQ, Interior Designer. Amy Payton, AIA, Project Manager. Christian Hertzog, Project Designer (former)
Typology
Hospitality › Restaurant, bar, lounge, main lodge, and cabins
This luxurious 4BHK residence represents Harmonious diversity while being the epitome of design excellence, blending the principles of Vastu with contemporary aesthetics. With careful attention to detail, we have designed a home that not only follows Vastu guidelines but also showcases a strong design concept, an exquisite design detailing, versati...
Project name
Gangwal Residence
Architecture firm
Y:S Architects
Location
Aurangabad, Maharashtra, India
Photography
Kshan Collective
Principal architect
Sejal Bamb Chudiwal & Yash Chudiwal
Design team
Asmita Kongi and Tejas pahade
Interior design
Y:S Architects
Visualization
Tejas Pahade
Tools used
AutoCAD, SketchUp, Enscape, Adobe Photoshop
Material
Brick, concrete, glass, wood, stone
Typology
Residential › House

