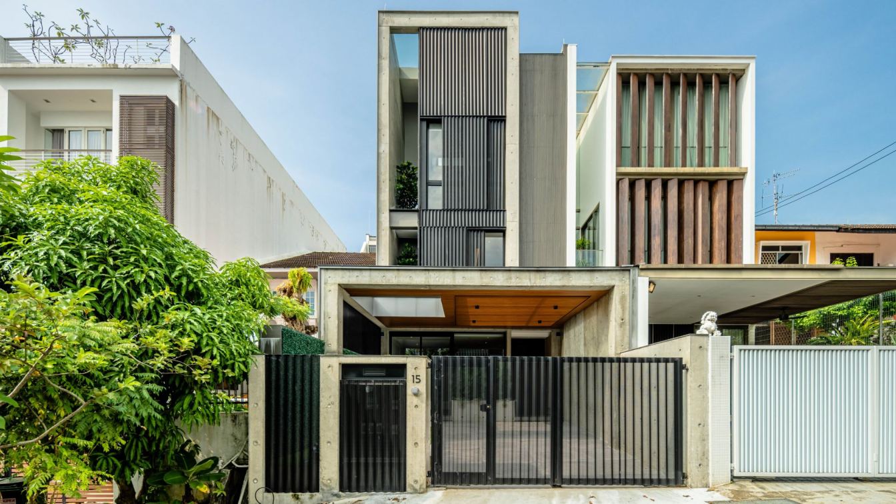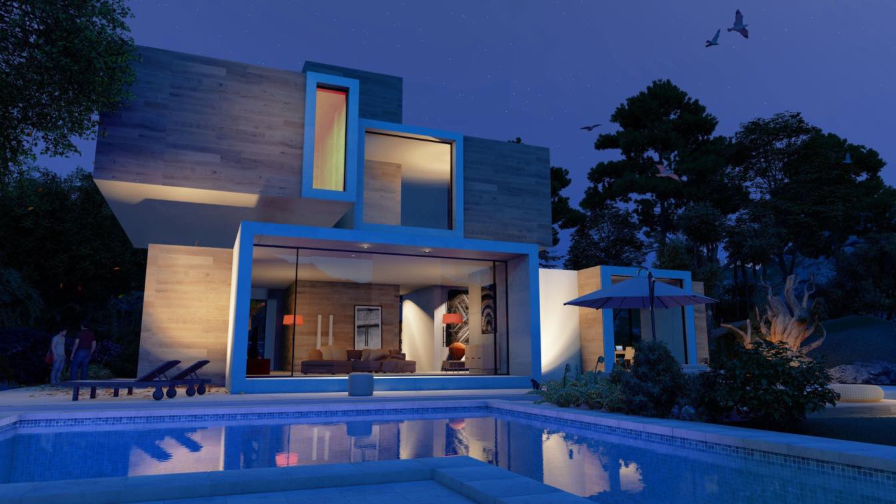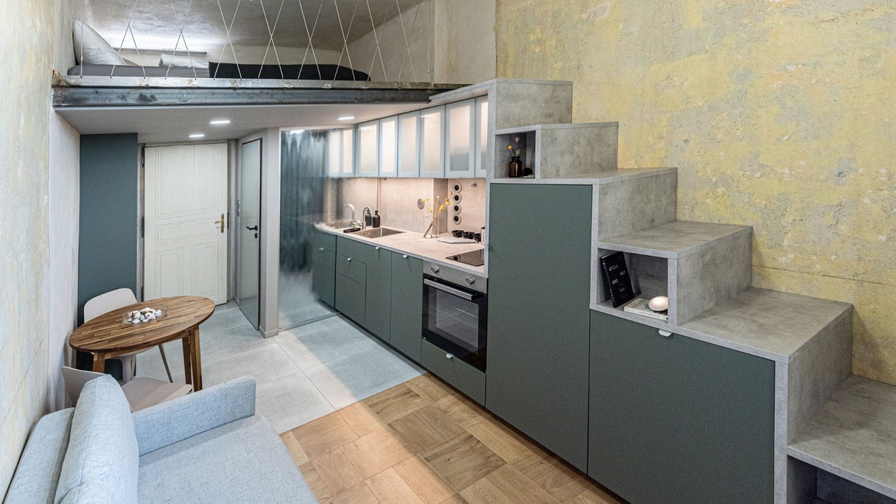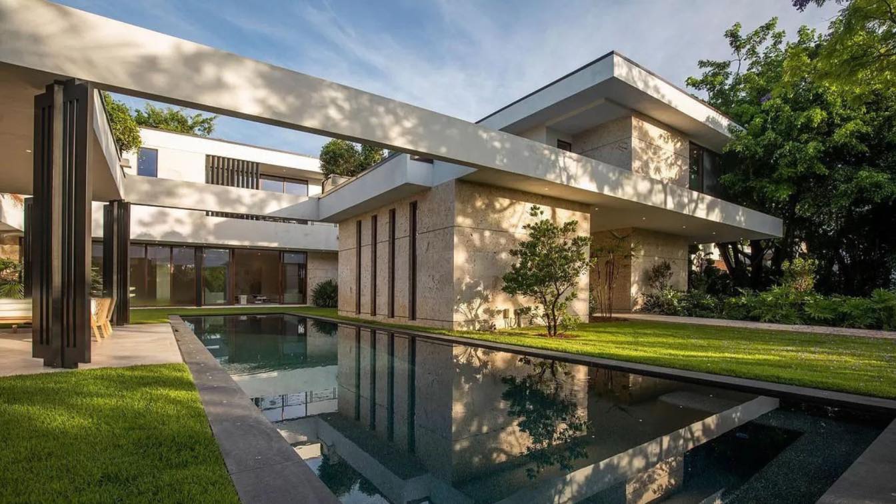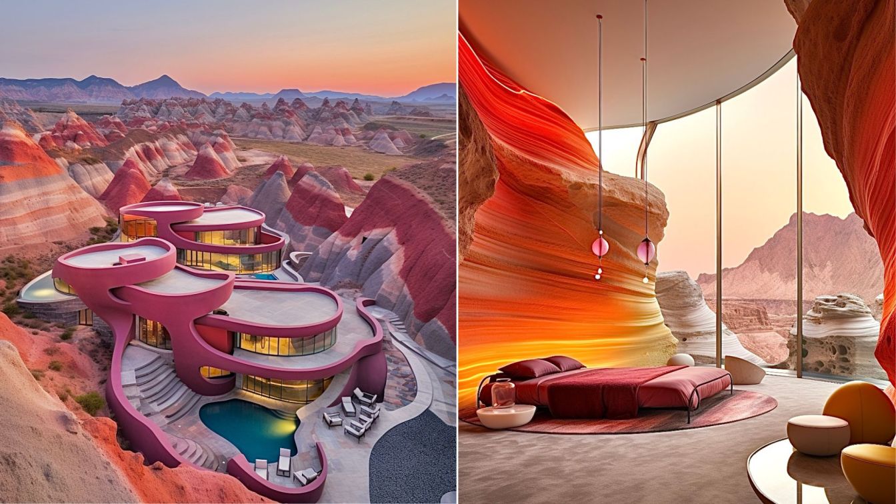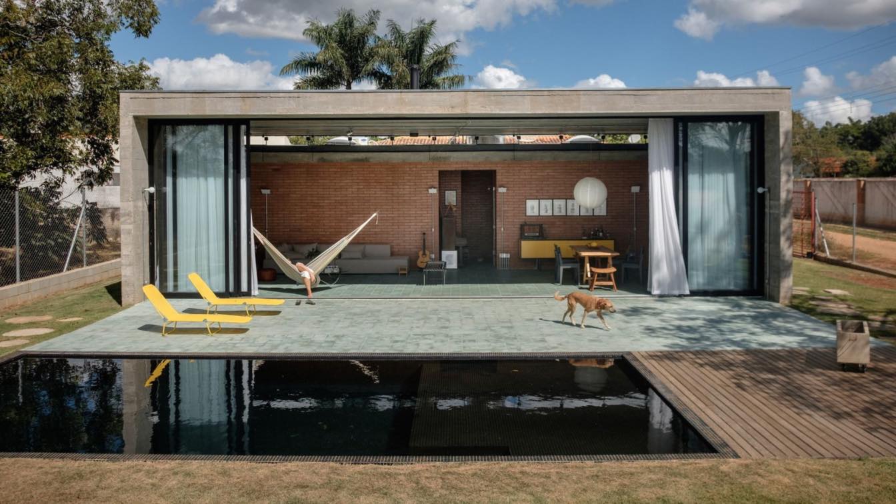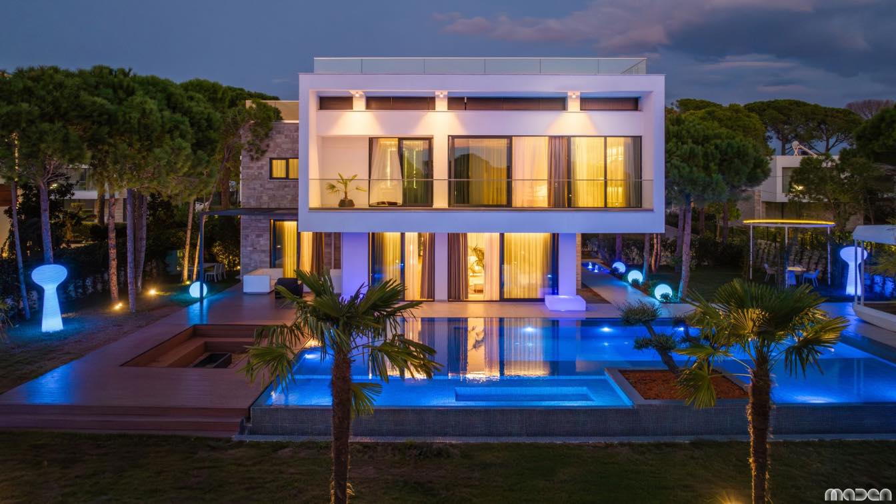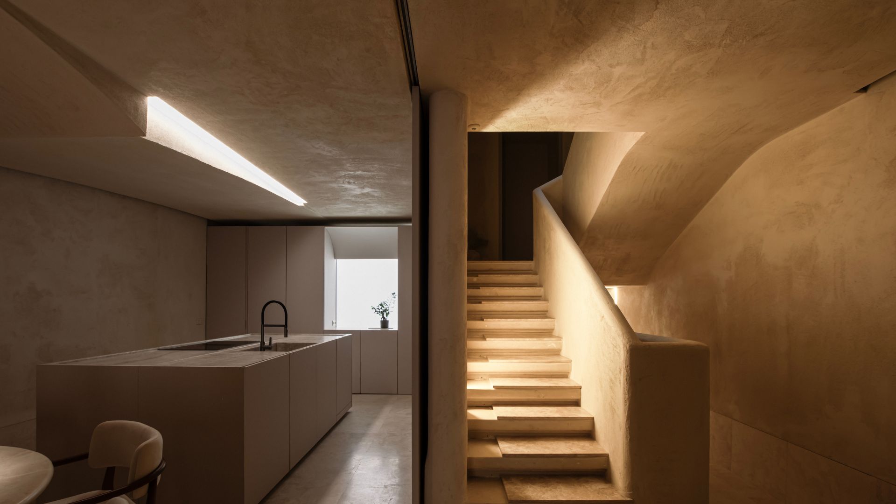This project involves alteration works to an existing inter-terrace house as well as the renovation of the interiors. The new design explores the issue of spatial porosity. Typical inter-terrace houses in Singapore have enclosed spaces that are static, closed and disconnected from each other.
Project name
Primrose Avenue House
Architecture firm
EHKA Studio
Location
Primrose Avenue, Singapore
Photography
Kevin Siyuan (Shiya Studio)
Design team
Hsu Hsia Pin, Eunice Khoo, Amoz Boon
Collaborators
Carpenter: EB Craftsmen; Furniture: Lorusso Arredamenti (distributor).
Interior design
EHKA Studio LLP
Structural engineer
DQ Consulting Engineers
Tools used
SketchUp Pro, Autodesk, Enscape 3D
Construction
T&G Construction Pte Ltd
Typology
Residential › House
Glass is a common material in architecture and home design, and a glass house concept is an interesting style of home with various pros and cons.
Vršovice Apartment – From Which Twins Emerged: The floor plan, measuring 40 m², was divided by architects into two resembling units. The interior of each unit was derived from the texture of the original plasterwork.
Project name
Vršovice Twins
Architecture firm
Studio Reaktor
Location
Ruská 568/34, 100 00 Prague 10 – Vršovice, Czech Republic
Photography
Michaela Kociánová
Principal architect
Jakub Heidler, Tereza Komárková
Design team
Stanislav Heidler, Blanka Heidlerová
Built area
Usable floor area 20 m² per apartment
Environmental & MEP engineering
Material
Metal beams – bearing structure. Stainless steel – railing. Smoked glass – bathroom. Scratched paintwork – living area. Lacquered stucco – walls. Oak parquet – flooring
Typology
Residential › Apartment
This project reverses the notion of front and rear garden in response to its context. Located on a corner lot adjacent to Biscayne Boulevard and a mid rise commercial district to the West. It was designed orienting the main living areas, pool and gardens towards the front yard, around a pool courtyard.
Project name
Reverse Garden House
Architecture firm
Praxis Architecture
Location
Bay Point, Miami , Florida, USA
Photography
Blanco Design Build
Principal architect
Jose Ludovino Sanchez, AIA
Design team
Felix Ruiz, Javier Arriola, Roberto Ruiz.
Interior design
Blanco Design Build
Structural engineer
Panamerican engineering
Environmental & MEP
Praxis Architecture
Landscape
Blanco Design Build
Lighting
Blanco Design Build
Construction
Blanco Design Build
Material
Concrete Blocks, Concrete Slabs, Oolitic Keystone, Aluminum Fins, Cement Stucco
Client
Vittorio Prinetto & Blanco Design Build
Typology
Residential › Single family House
The Aurora Zenith Residence reimagines the possibilities of architectural design by embracing a futuristic aesthetic. Its form is a symphony of sleek lines, bold angles, and avant-garde materials that challenge conventional norms. This futuristic aesthetic resonates with the forward-thinking spirit of its era while maintaining a respectful dialogue...
Project name
Aurora Zenith Residence
Architecture firm
Niyaresh Studio Design
Location
Rainbow mountains, Zhangye Danxia, China
Tools used
Midjourney AI, Adobe Photoshop
Principal architect
Ferial Gharegozlou, Reihan Rahimi Ajdadi
Design team
Ferial Gharegozlou, Reihan Rahimi ajdadi, Niyaresh Studio Design
Collaborators
Niyaresh Studio Design
Visualization
Niyaresh Studio Design
Typology
Residential › Villa
Located on a corner plot, beyond the extensive lawn you can see an architectural project totally incorporated into nature. The façade is reminiscent of a large balcony, giving the house spaciousness. It is built with exposed concrete and frames made of glass with eight sliding leaves. Image reflected in the water mirror formed by the black pool.
Project name
Casa das Canecas
Architecture firm
HUM Arquitetos
Photography
Eduardo Figueiredo
Principal architect
Tiago Kuniyoshi, Luciana Bacin
Design team
Tiago Kuniyoshi, Luciana Bacin
Interior design
HUM Arquitetos
Structural engineer
Gama Z
Environmental & MEP
Ramoska e Castellani
Material
Concrete, Ecologic Brick, Hydraulic Tile
Typology
Residential › House
Nestled at the heart of Gjiri i Lalezit in Albania, there stood a villa that embodied a profound connection between the natural world and the comforts of modern living. This extraordinary abode was more than just a home; it was an immersive experience, a testament to the spirit of its surroundings.
Project name
San Pietro Villa
Architecture firm
Maden Group
Location
Gjiri i Lalezit, Albania
Photography
Leonit Ibrahimi
Typology
Residential › House
Twentyfour emerges as a contemporary reimagining of conventional architectural norms, situated in Rabat, Malta. The residence seamlessly integrates with its surroundings by adhering to the timeless aesthetics of Maltese architecture while infusing a modern sensibility.
Project name
t w e n t y f o u r
Architecture firm
3DM Architecture
Photography
Matthew Farrugia
Principal architect
Maurizio Ascione
Collaborators
ICI Development
Interior design
3DM Architecture
Civil engineer
Periti Studio
Structural engineer
Periti Studio
Landscape
3DM Architecture
Lighting
3DM Architecture
Supervision
Maurizio Ascione
Visualization
3DM Architecture
Tools used
Autodesk 3ds Max, V-ray
Construction
ICI Development
Typology
Residential › House

