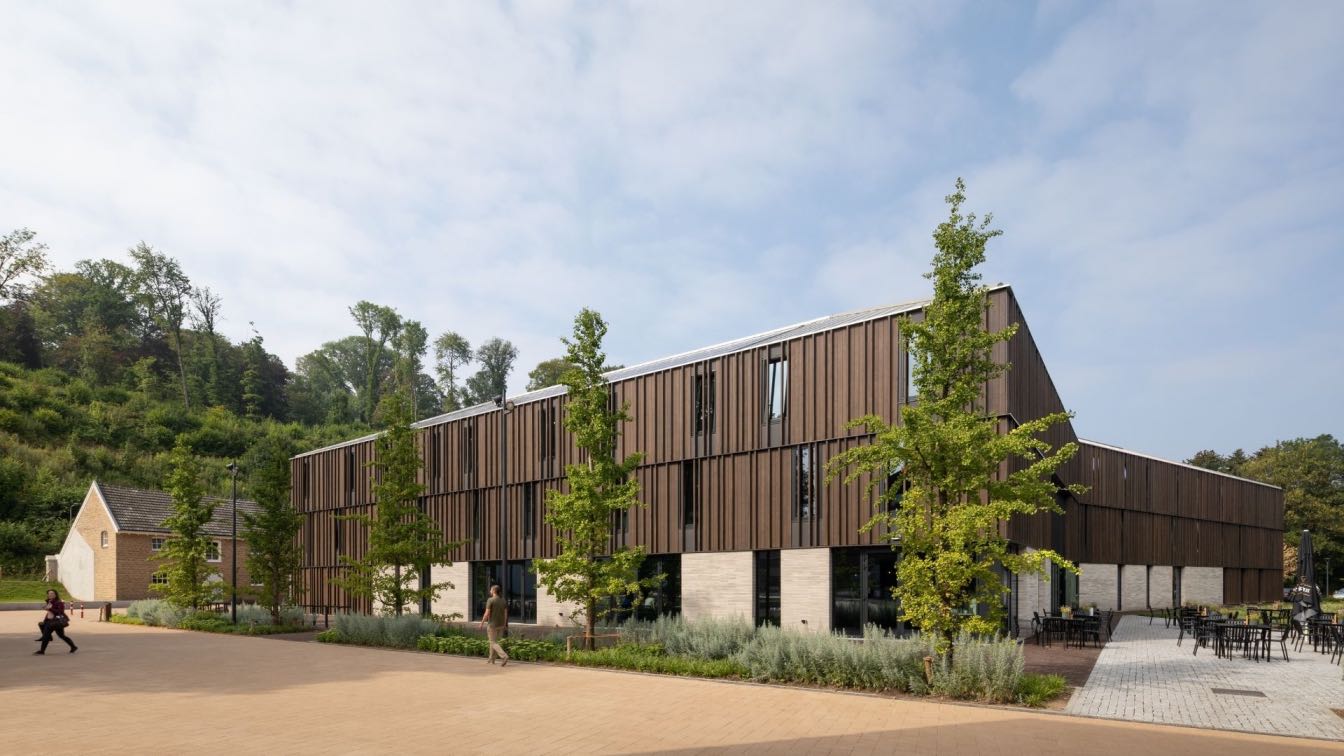Conceived as an ark-like haven, Kivotos Santorini reinvents luxury hospitality by tapping into Santorini’s volcanic soul. Built high atop the cliffside in Imerovigli, the most exclusive spot on the caldera, Kivotos combines panoramic views with serenity and tranquility.
Written by
Caroline Holmberg
Photography
Hotel & Villas Santorini
Located on Main Street in historic downtown Fredricksburg, Albert Hotel builds on the 175-year legacy of the Keidel family’s relationship with this Hill Country town. Taking its name from Albert Keidel—an architect, historic preservationist, and man-about-town—the Keidel family’s connection to Fredericksburg dates to 1847, when Albert’s great-grand...
Project name
Albert Hotel
Architecture firm
Clayton Korte
Location
Fredericksburg, Texas, USA
Principal architect
Paul Clayton
Design team
Paul Clayton, AIA, Principal. George Wilcox, AIA, Partner. Travis Greig, AIA, Associate. Sydney Steadman, Assoc. AIA, Project Designer. Christina Clark, NCIDQ, Interior Designer
Collaborators
New Waterloo, Melanie Raines (Interior Design). New Waterloo (Operator & Developer). Trinity Constructors (General Contractor). Word + Carr (Landscape Architect). Guerilla Suit (Creative Agency). Capital Creek Partners, Cleary Zimmerman, VEI, Broadway Bank (Financing)
Visualization
Clayton Korte
Typology
Hospitality › Hotel
Chuanzihe Cave Dwellings is located at Shanxi Province, in between two large historic cities: Xi'an & Yan'an. The site used to be a village and now is abandoned. It is surrounded by different tourists attractions, such as Huangdi Mausoleum, Fudi Lake, and National Park. The beautiful landscape and natural resource are the significant characters of...
Project name
Chuanzihe Renovation
Architecture firm
Office ZHU
Location
Chuanzihe, Shanxi Province, China
Principal architect
Zhuoer Wang
Design team
Zhuoer Wang, Begoña Masiá, Wissam M. Sader, Jiajun Wang, Fan Zhang
Visualization
Wissam M. Sader
Typology
Hospitality › Hotel
Located in West Dharma Village, Fangshan District, Beijing, In S&N Resort is favorably sited amidst mountains and trees. Legend has it that the twenty-eighth generation of Bodhidharma disciples of Shaolin Temple in Songshan traveled across the world. When passing through the Baihuashan area, they built temples, spread Buddhism, did good deeds, and...
Project name
In S&N Resort
Architecture firm
Penda China
Location
Xidamo Village, Qingshui Town, Mentougou District, Beijing, China
Principal architect
Sun Dayong, Wan Shuyan
Material
Stone, Brick, Wood, Glass, Steel
Typology
Hotel, Resort, Hospitality
Exposed over the Alto Douro Wine Valley, a World Heritage Site in 2001, the hotel and winery emerge from the ground, extending the peak where they settle and fulfill the adjoining terraces, using a mechanism of mimetism and fusion with nature.
Project name
Douro Hotel & Winery
Architecture firm
OODA Architecture
Location
Tabuaço, Portugal
Tools used
Rhinoceros 3D, Adobe Photoshop, Autodesk Revit, AutoCAD, Physical Models, Hand Drawing
Design team
Architecture - Diogo Brito, Francisco Lencastre, José Pedro Rocha, Joana Ferreira; Landscape: Luís Paiva, Marta Paupério
Collaborators
P4 Artes e Técnicas da Paisagem (Landscape); Volta Brand Shaping Studio (Design, Branding & Communication); Eleven
Status
Concept - Design, Idea, Invited Competition, 2nd prize
Typology
Hospitality › Hotel, Winery
Hotel Sin Nombre brings together history and sophistication in a bohemian and artsy setting . Located in a 17th-century mansion, the boutique hotel is a shrine to art, design and gastronomy in the heart of Oaxaca, Mexico.
Written by
Sebastián Celada
Photography
Hans Valor, Lexus Gallegos
Made for Poetic Life. Having occupied in estate design related to culture and tourism for many years, with expert experience on plan, design and materialization of multiple cultural and tourism county which covers hundreds of thousands of sq meters, ZOOM DESIGN takes on the soft design of this project, covering showroom, coffee, rooms of 50, 70 and...
Project name
SUNAC· MOGAN VALLEY
Architecture firm
ZOOM DESIGN
Design team
Xianting Pan, Chen Jun, Yuling Liang, Yahui Zhou, Beiqi Liu,Pingping Xiong
Built area
Interior Space Area 260 m²
Typology
Hospitality › Hotel
In the municipality of Valkenburg in the heart of hilly South Limbug, you’ll find experience center Par’Course. MoederscheimMoonen Architects, commissioned by project developer Wyckerveste, designed a mixed-use environment where the Mercure Hotel is a part of.
Project name
The Mercure Hotel
Architecture firm
MoederscheimMoonen Architects
Location
Valkenburg, The Netherlands
Photography
Bart van Hoek
Built area
4,120 m² (hotel), 1,283 m² (Cycle Center), 15,000 m² (Par’Course)
Collaborators
Deerns B.V. (Installation Advisor), Palte B.V. (Constructor)
Contractor
Palte B.V. (Constructor). Builder: Jongen Bouwpartners, Derckx, Bouwbedrijf Peeters & Pluminfra BV.
Client
Wyckerveste Adviseurs
Typology
Hospitality › Hotel

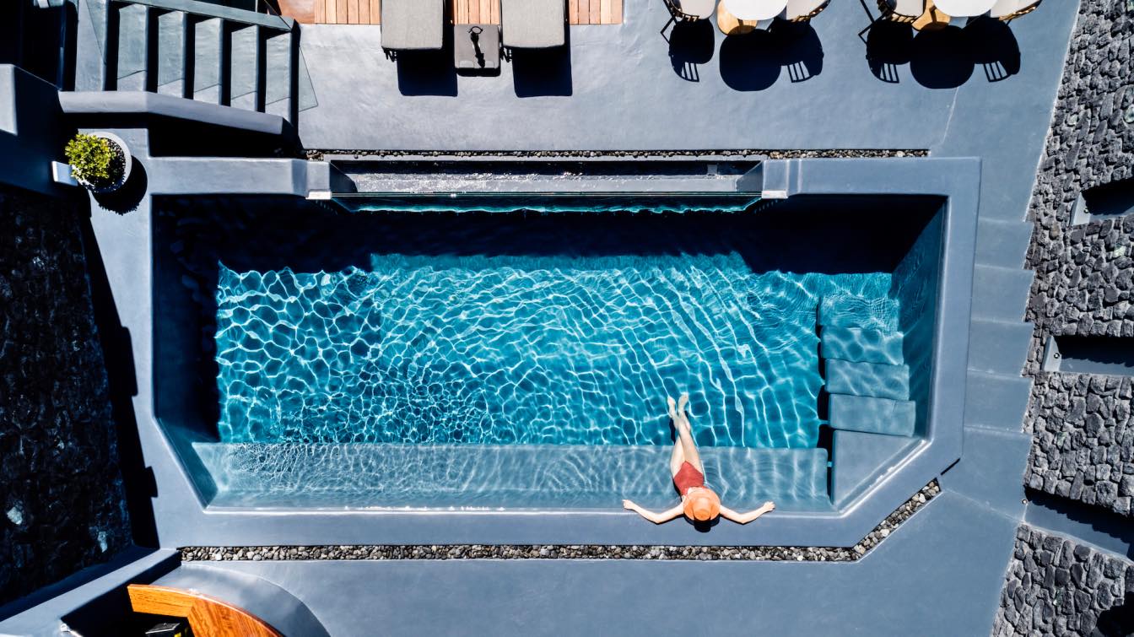
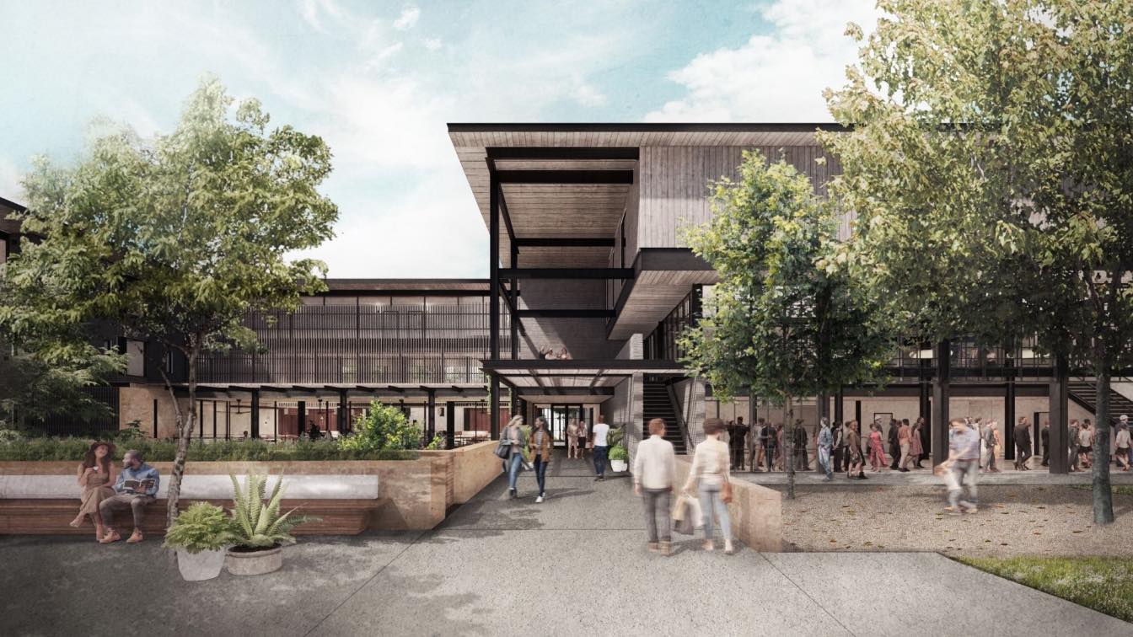
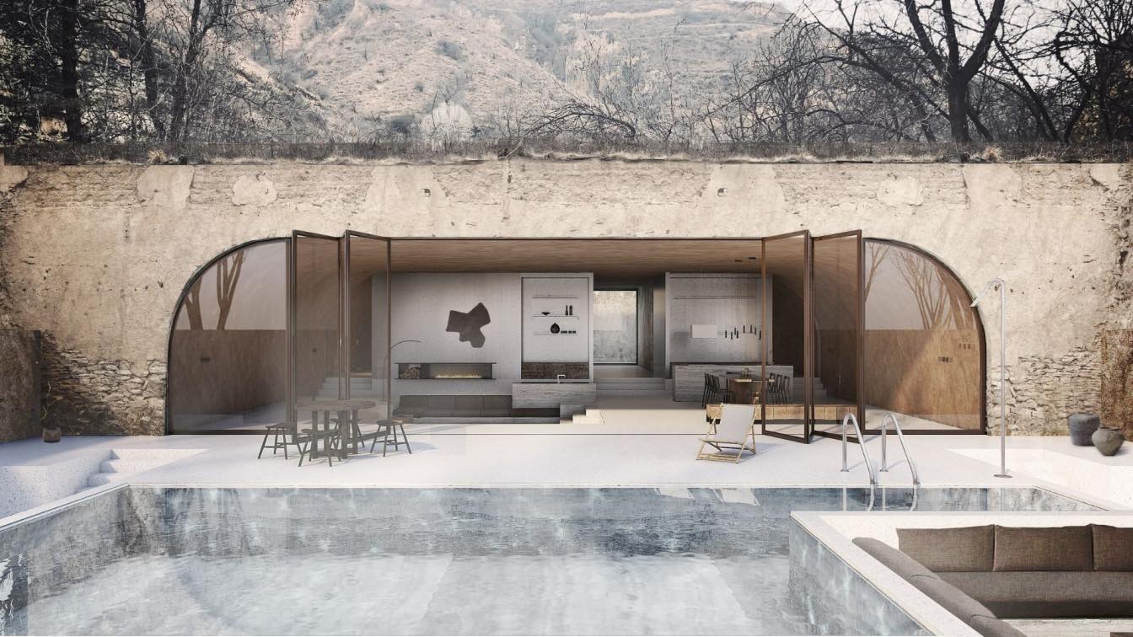
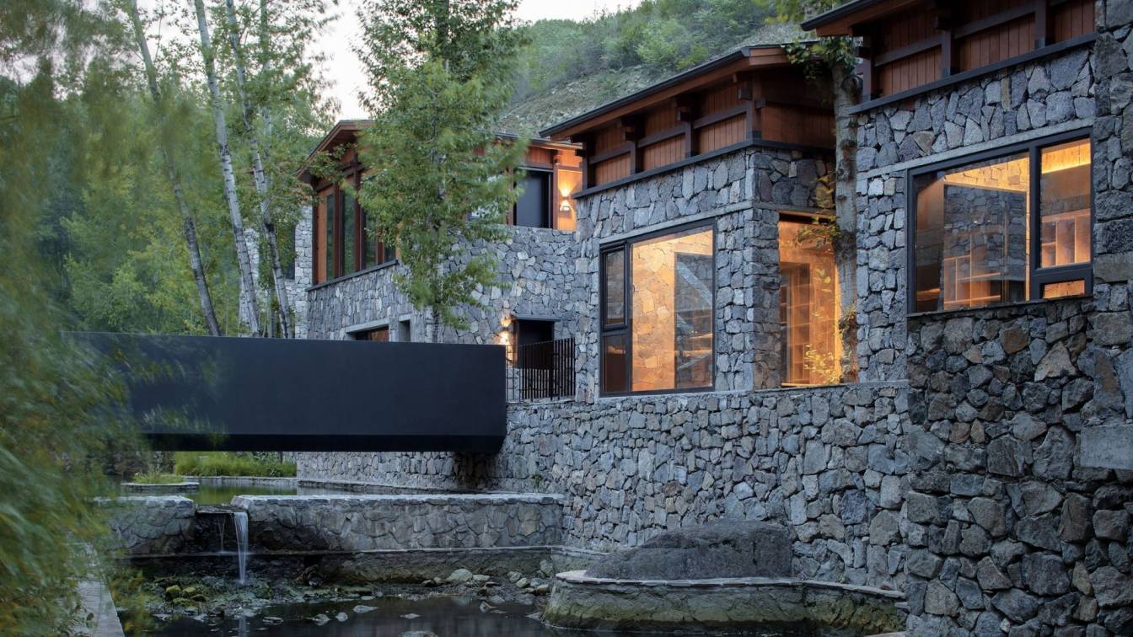
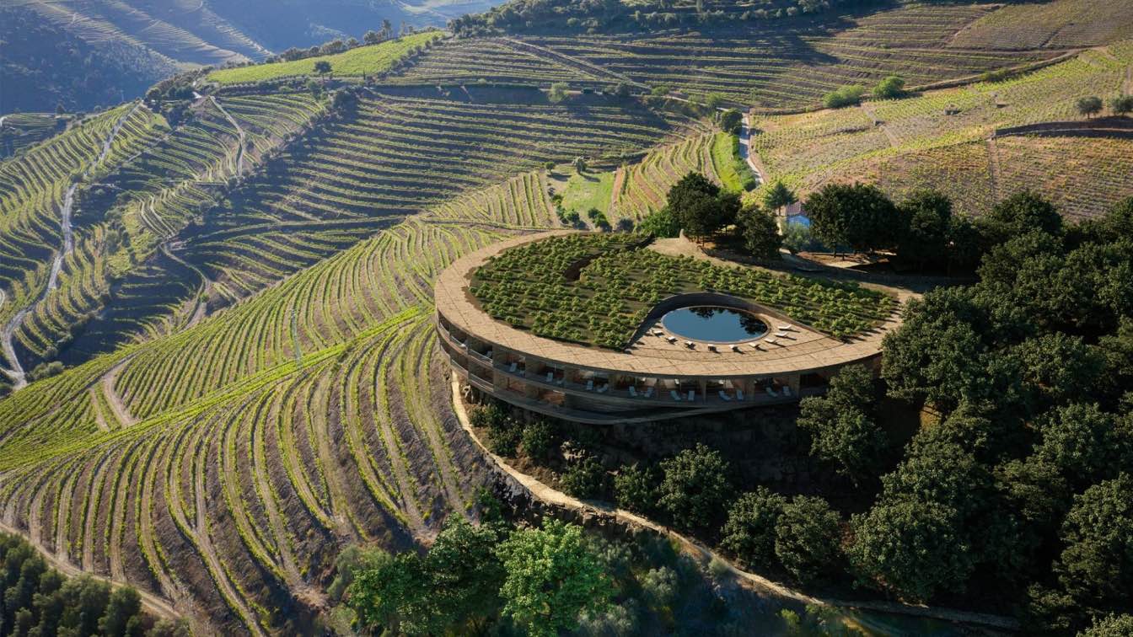
.jpg)
-(1).jpg)
