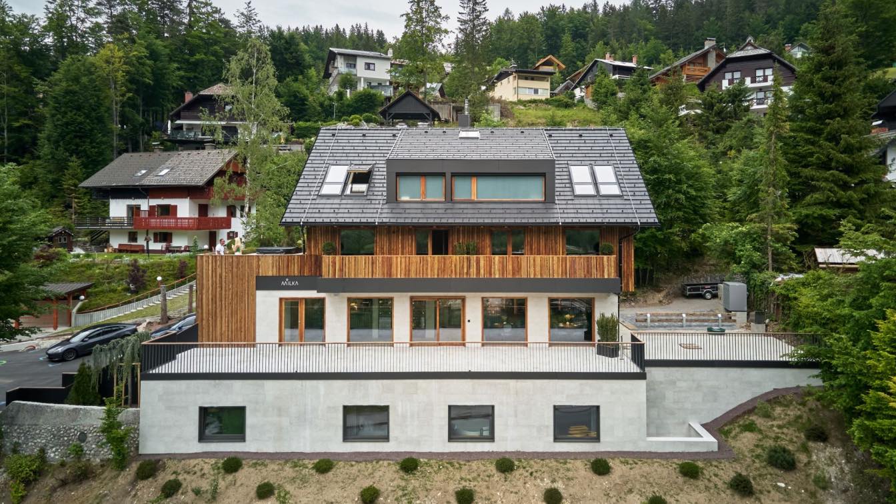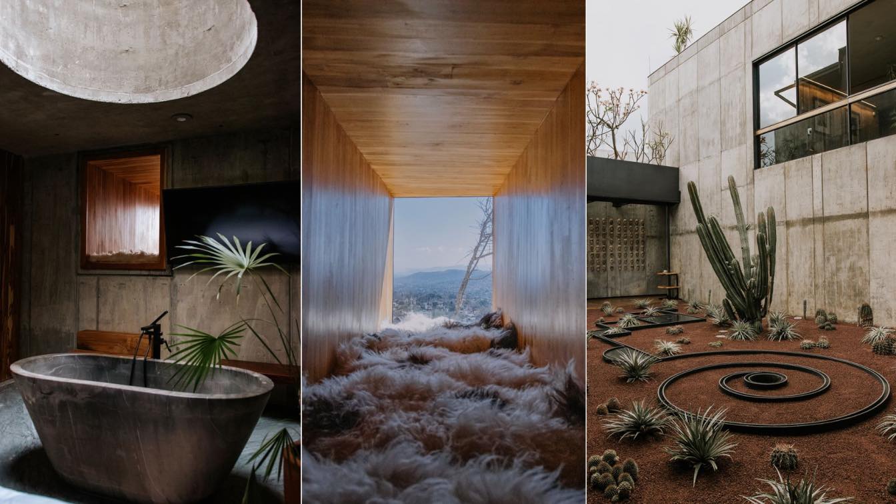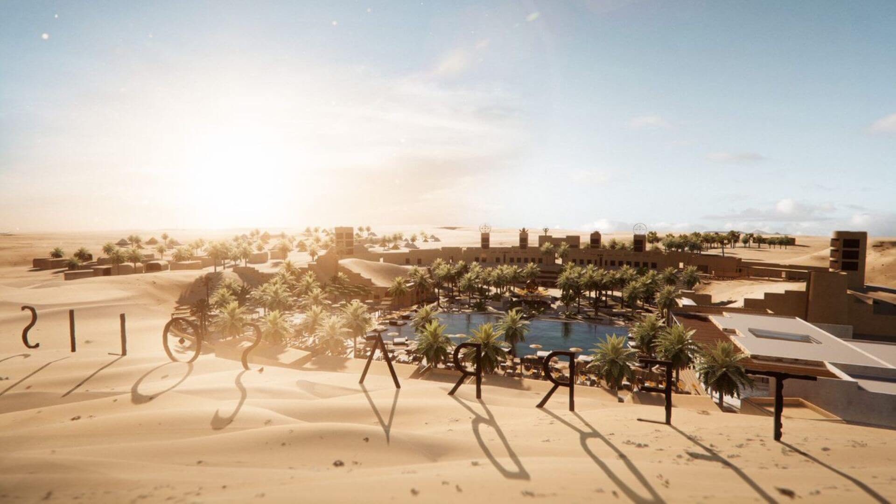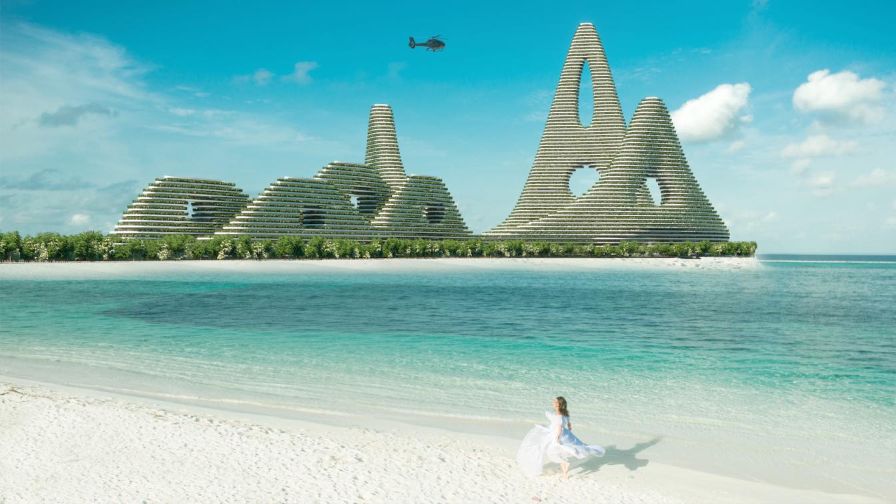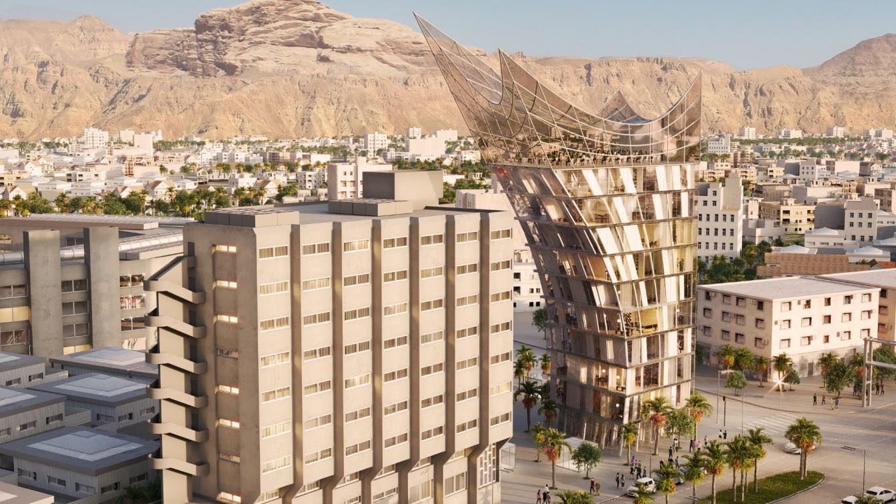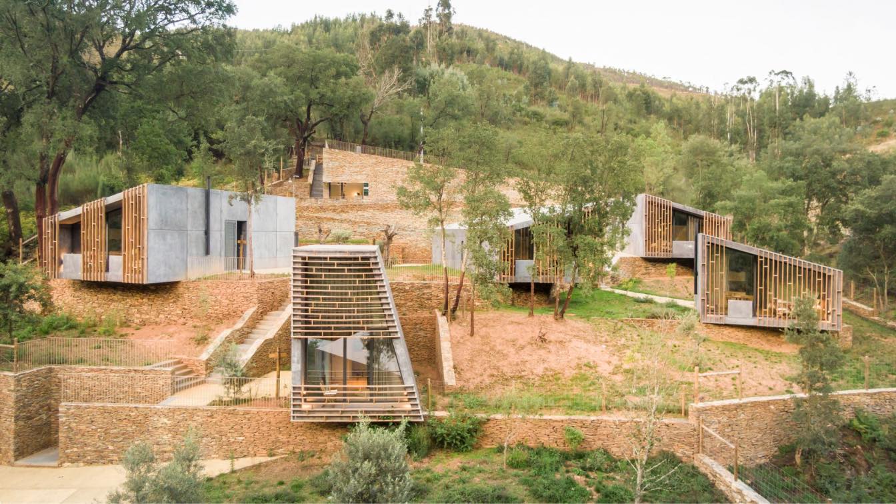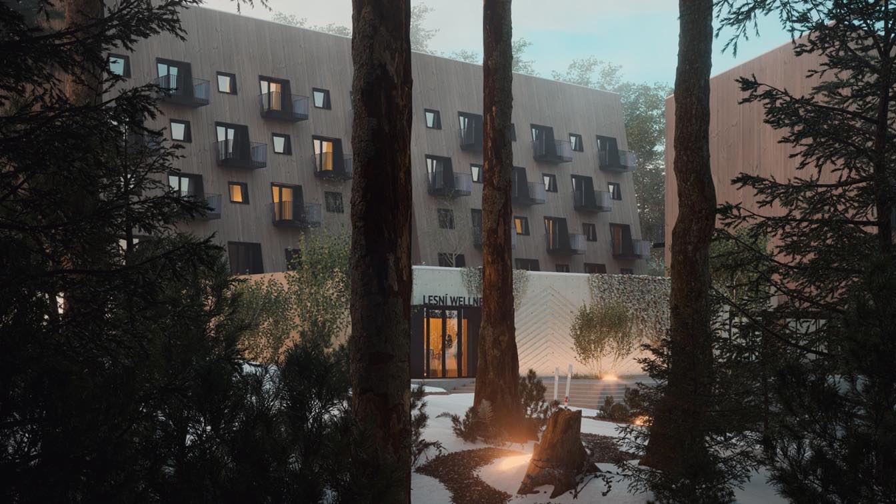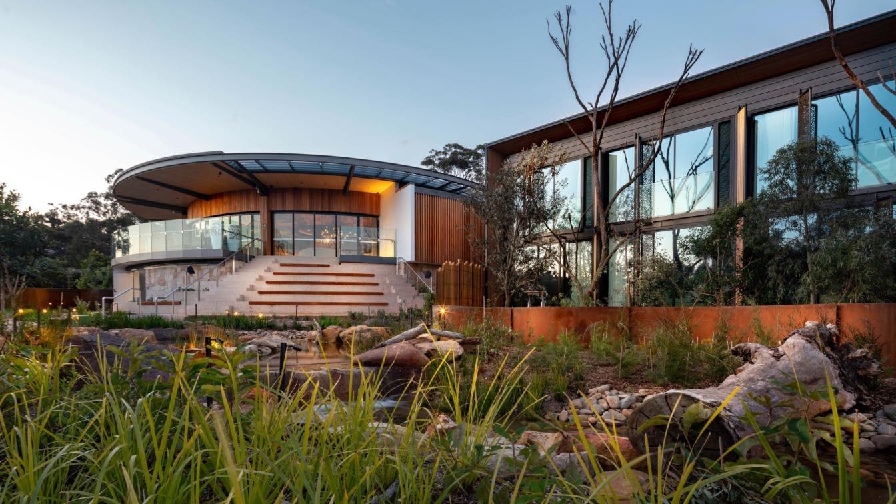In the heart of Julian Alps, Slovenia, the famous old guesthouse Milka got a new life. The entire project is stretching through 4 floors. Restaurant occupies the ground floor together with the outside terrace offering gorgeous vistas over the Alpine Lake Jasna and the Julian Alps.
Project name
Milka Boutique Hotel & Restaurant
Architecture firm
Gartner Arhitekti / Gartner Lifecycle Architecture
Location
Jasna Lake, Kranjska Gora, Slovenia
Principal architect
Brigita Gartner, Jernej Gartner
Design team
Brigita Gartner, Jernej Gartner, Maša Malgaj Novak, Domen Gjergek, Urška Gregorič, Alenka Jager, Mateja Rogelj
Interior design
Gartner Arhitekti / Gartner Lifecycle Architecture
Structural engineer
Marko Pavlinjek; Elea
Landscape
Gartner Arhitekti / Gartner Lifecycle Architecture
Lighting
Gartner Arhitekti, Intra Lighting
Construction
Baumi, gradbeništvo in svetovanje, Martin Baumgartner s.p.
Material
Wood, steel, stone, concrete
Client
B&B nepremičnine d.o.o.
Typology
Hospitality › Hotel, Restaurant
The architecture studio directed by João Boto Cæiro has created a boutique hotel with a design where harmony with the surroundings and the contrast between the exterior structure and the cozy interior enhance the sensory experience.
Project name
Flavia Luxury Hotel
Architecture firm
RootStudio
Photography
Lizzet Ortiz and Deslior
Principal architect
Joao Boto Caeiro
Completion year
August 2021
Collaborators
Artist Adan Paredes. Artist Luis Zárate. Artist Sabino Guisu
Interior design
RootStudio
Structural engineer
Josué Hernández Ruiz
Landscape
Luis Zárate González
Material
Concrete, steel, wood, stone, earth
Typology
Hospitality › Hotel
Terra Solis Dubai, part of the iconic Tomorrowland family, has seen an increase in demand following the success of sellout crowds at Tomorrowland’s three-weekend summer edition throughout July in Belgium, with people eager to experience the year-round holistic leisure offering.
The artificial island "Luampa Island" concept consists of 7 separate blocks, 4 low-rise, 2 middle-floor and 1 skyscraper. The blocks surround a circle that is constantly connected to each other in a unity. There is a shopping mall open to "Luampa Island", which is a mixed structure, a 5-star hotel with 160 rooms, office floors and residential block...
Project name
Luampa Island
Architecture firm
Hayri Atak Architectural Design Studio (Haads)
Tools used
Rhinoceros 3D, Blender, Adobe Photoshop
Principal architect
Hayri Atak
Design team
Hayri Atak, Kaan Kılıçdağ, Büşra Köksal, Beyzanur Eyiusta, Baler Turgut
Typology
Commercial › Mixed-use development
A word- a symbol becomes a space! The project is planned to be located in three close and symbolic countries- Egypt, Jordan and Israel. This building, as a light tent in the desert, will be visible from all three locations and unite its main concept- peace.
Project name
Peace Hotel, Eilat
Architecture firm
Moshe Katz Architect
Location
Israel/Jordan/Egypt
Tools used
AutoCAD, Rhinoceros 3D, Autodesk 3ds Max, Adobe Photoshop
Principal architect
Moshe Katz
Status
Unbuilt/ preliminary design
Typology
Residential › Apartments, Mixed-Use
Considering the roughness and the remoteness of this plot it would be difficult (and extremely expensive) to assemble construction yards for a traditional building. Thus, in this case, resorting to prefabricated structures was not just a choice, but the only efficient option we had to simplify the building process within such conditions.
Project name
Paradinha 11 Cabins in the Woods
Architecture firm
SUMMARY
Location
Aldeia da Paradinha, Alvarenga – Arouca [Coord: 40°56'03.8"N 8°10'22.0"W]
Photography
Fernando Guerra | FG + SG
Principal architect
Samuel Gonçalves
Design team
Samuel Gonçalves, João Meira, Inês Vieira Rodrigues, Stelios Polyviou
Collaborators
Farcimar, Soluções em Pré-Fabricados de Betão (Prefabrication And Assembly)
Structural engineer
FTS Technical Solutions
Environmental & MEP
ARproj (Electricity And Communications)
Material
Wood, Concrete, Stone, Glass
Typology
Hospitality › Hotel, Tourist facilities; BnB
When we first met with this project and our client told us what it is about, we already knew this is going to be a challenge. Our goal was to show a building - the mountain hotel, in contrast with its rough surroundings, because it is not always sunny weather in the mountains, is it?
Project name
The Mountain Hotel
Architecture firm
CL3 s.r.o.
Typology
Hospitality › Hotel
Turf Design Studio, Cox Architecture and Chada have collaborated to deliver a new eco-luxe retreat in one of Sydney’s most iconic destinations. Taronga Zoo Wildlife Retreat is part of a $164.5M development program between Taronga Zoo and the NSW Government to improve the famous tourist site over the next 10 years.
Project name
Taronga Zoo Wildlife Retreat
Architecture firm
Cox Architecture
Location
Mosman, New South Wales, Australia
Photography
Mike Chorley, Guy Wilkinson, David Li
Collaborators
Green & Dale Associates (Exhibition Consultant)
Landscape
Turf Design Studio
Typology
Hospitality › Hotel, Retreat

