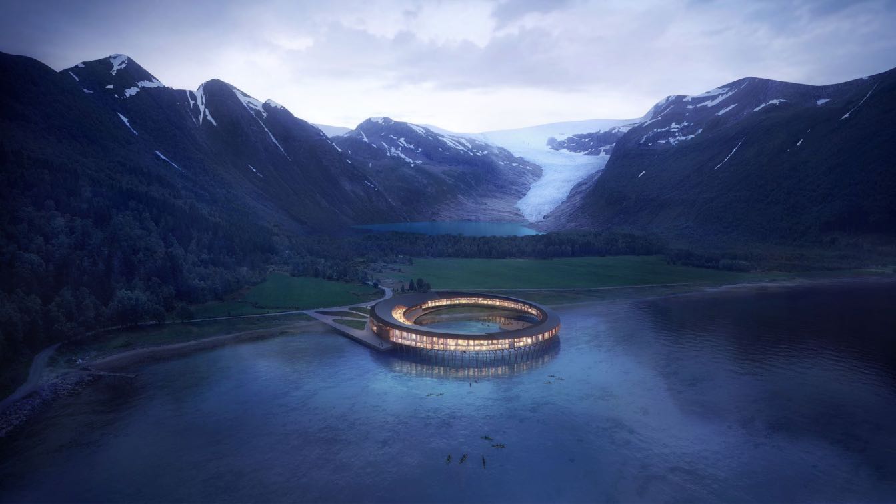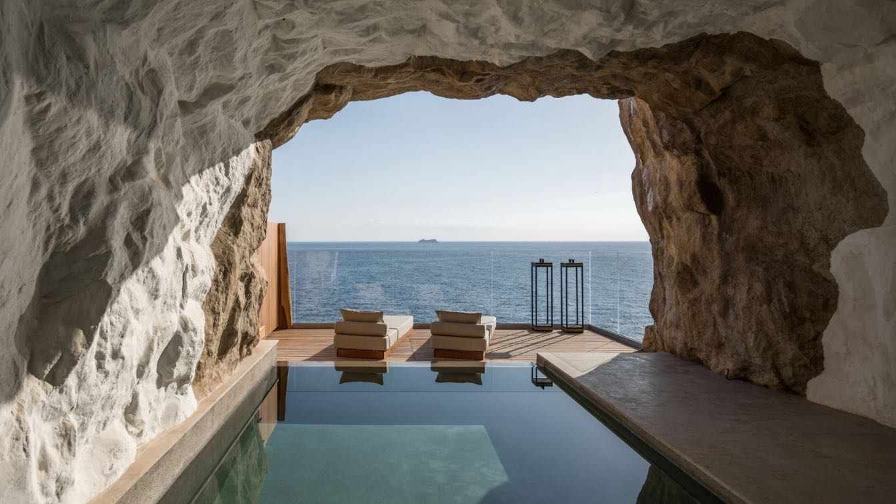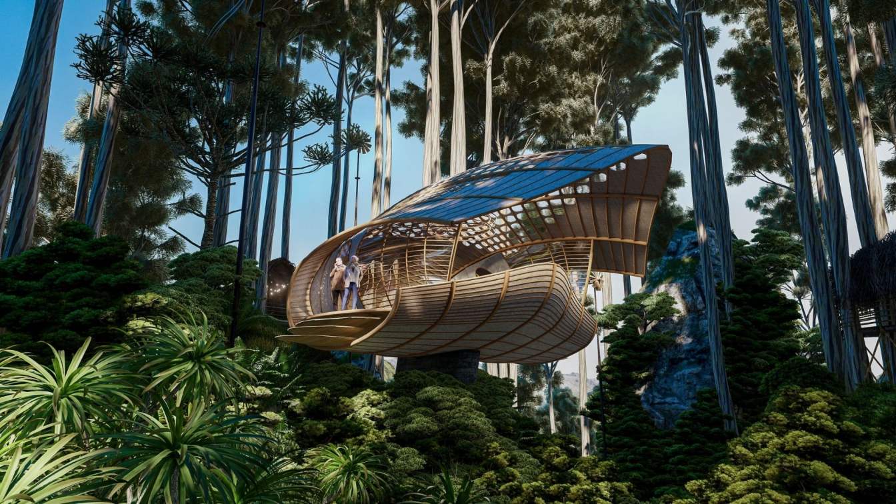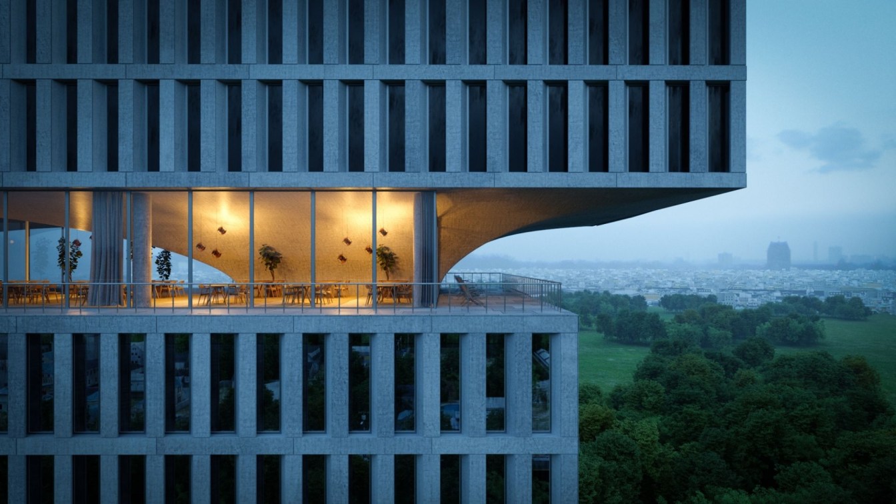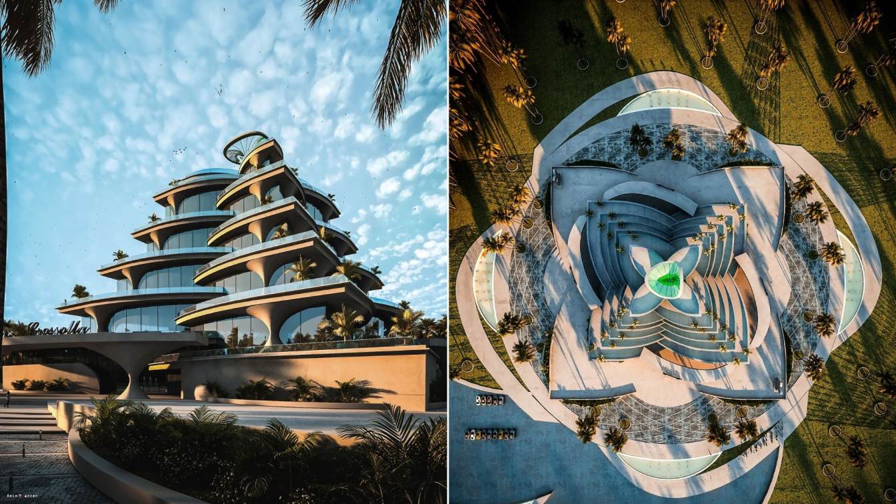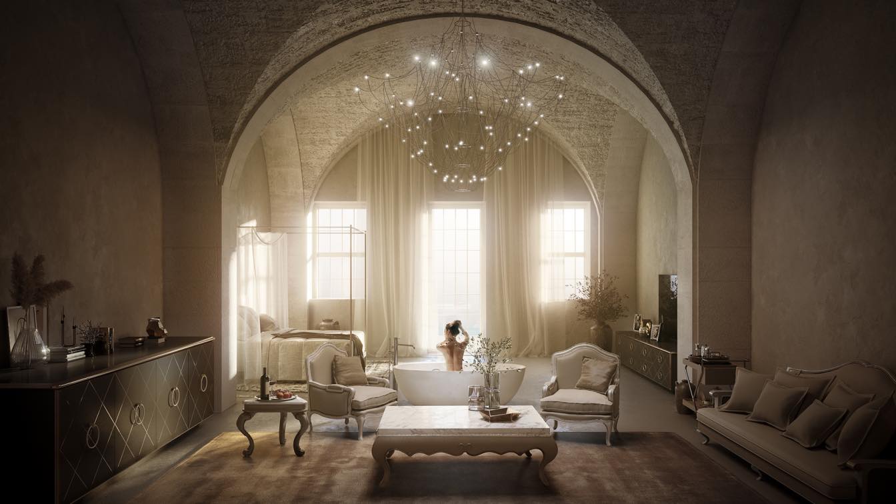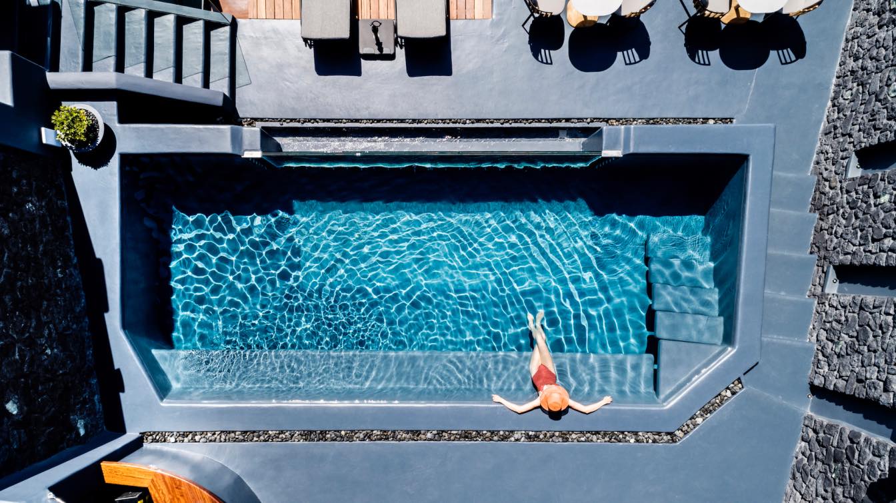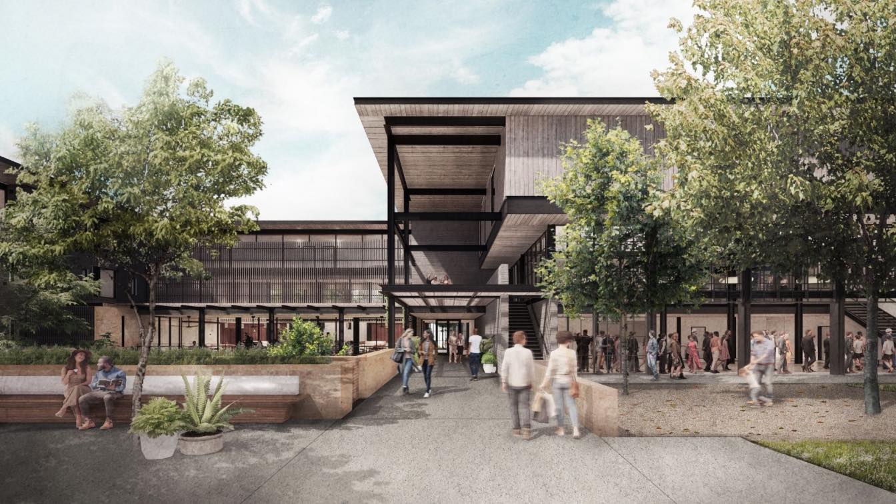These eco-hotels are the future, reducing the carbon footprint of travel and raising awareness across the world. Wherever you decide to stay, it’s sure to be a once in a lifetime experience.
Photography
Snøhetta (cover images)
ACRO Suites is a 5 star luxury boutique resort set on the rocky cliffside of Mononaftis Bay, in Crete, Greece. ‘ACRO’ originates from the ancient Greek word ‘Akros/Akron’ which means ‘on the edge’ – where the wellbeing retreat is built.
Project name
Acro Suites A Wellbeing Resort
Architecture firm
Study of the 1st Phase - Stavros Peppas & Afoi Orfanaki S.A • Second Phase : Afoi Orfanaki S.A
Location
Mononaftis Bay, Agia Pelagia, Heraklion, Greece
Photography
Georgos Sfakianakis
Design team
Konstantina & Danae Orfanaki
Collaborators
Utopia Hotel Design, Theme Spa -Architectural Firm
Interior design
Manos Kypritidis (Restaurant & Bar Interior Designer)
Structural engineer
Edifice
Environmental & MEP
Regeon Renewable Energy Systems
Landscape
Dimitris Karameris
Lighting
Neapolis Vicky Dimakis, Tsakirellis Ioannis
Supervision
Ioannis & Nikolaos Orfanakis
Construction
Afoi Orfanaki S.A
Material
Local Stone, Antique Egyptian And Cretan Marble , Corten Metallic Details, Wood From Mount Athos, Solid Oak Phaestos Stones, Copper, Pressed Cement Mortar In Warm Tones
Typology
Hospitality › Boutique Resort With Suites And Villas
"Seed Cabin" is based on the design of a set of modules that connect with nature in an organic way as if it were part of it, under the concept of nature tourism they are located in such a way that to have access to them You need to go through a large part of trails and hills that help to discover these residential areas and generate a different exp...
Architecture firm
Veliz Arquitecto
Tools used
SketchUp, Lumion, Adobe Photoshop
Principal architect
Jorge Luis Veliz Quintana
Typology
Hospitality, Cabin Hotel
The Hotel is located in the beautiful capital of Zimbabwe, Harare, which is one of the most important and evolving cities in this part of Africa with the ambitious vision of becoming a world-class city by 2025.
Project name
Harare Radisson Blu
Architecture firm
OODA Architecture
Location
Harare, Zimbabwe
Collaborators
ENGINEERING: A400 Projetistas e Consultores de Engenharia
Status
Ongoing, Licensing
Typology
Hospitality, Hotel
The building is inspired by a type of cactus called Crassula which is a symbol of love for nature, peace, alliance, endurance,quiet life and survival.The distinctive feature of this building, which is designed according to the concepts of bionics and sustainability and the circular model, is its pyramidal shape, which is reminiscent of one of the p...
Project name
The Crossolla
Architecture firm
Amin Moazzen
Tools used
Autodesk 3ds Max, V-ray, Adobe Photoshop
Principal architect
Mahsa Mohebi, Mitra Mohebi, Amin Moazzen
Design team
Mahsa Mohebi, Mitra Mohebi, Amin Moazzen
Visualization
Amin Moazzen
Typology
Hospitality › Hotel
Located at Cais das Pedras, near the Porto Customs House, this old building, in an advanced state of degradation, was once part of the Companhia Geral da Agricultura das Vinhas do Alto Douro's wine warehouse. Due to its relevance in the design of Porto's waterfront, the proposal respects the original layout, enhanced by the creation of a central sq...
Project name
Hotel Cais Novo
Architecture firm
Paulo Merlini Architects
Tools used
Autodesk Revit
Principal architect
Paulo Merlini
Visualization
Yury Shurinov
Typology
Hospitality › Hotel
Conceived as an ark-like haven, Kivotos Santorini reinvents luxury hospitality by tapping into Santorini’s volcanic soul. Built high atop the cliffside in Imerovigli, the most exclusive spot on the caldera, Kivotos combines panoramic views with serenity and tranquility.
Written by
Caroline Holmberg
Photography
Hotel & Villas Santorini
Located on Main Street in historic downtown Fredricksburg, Albert Hotel builds on the 175-year legacy of the Keidel family’s relationship with this Hill Country town. Taking its name from Albert Keidel—an architect, historic preservationist, and man-about-town—the Keidel family’s connection to Fredericksburg dates to 1847, when Albert’s great-grand...
Project name
Albert Hotel
Architecture firm
Clayton Korte
Location
Fredericksburg, Texas, USA
Principal architect
Paul Clayton
Design team
Paul Clayton, AIA, Principal. George Wilcox, AIA, Partner. Travis Greig, AIA, Associate. Sydney Steadman, Assoc. AIA, Project Designer. Christina Clark, NCIDQ, Interior Designer
Collaborators
New Waterloo, Melanie Raines (Interior Design). New Waterloo (Operator & Developer). Trinity Constructors (General Contractor). Word + Carr (Landscape Architect). Guerilla Suit (Creative Agency). Capital Creek Partners, Cleary Zimmerman, VEI, Broadway Bank (Financing)
Visualization
Clayton Korte
Typology
Hospitality › Hotel

