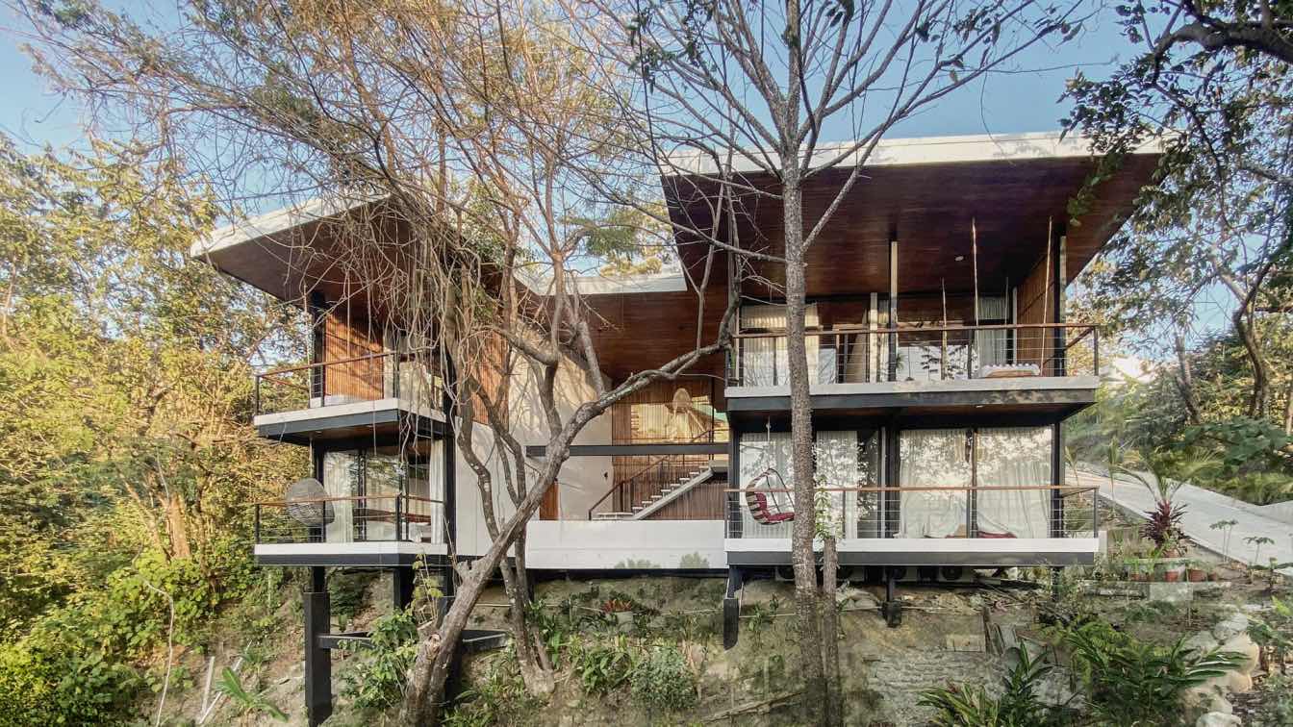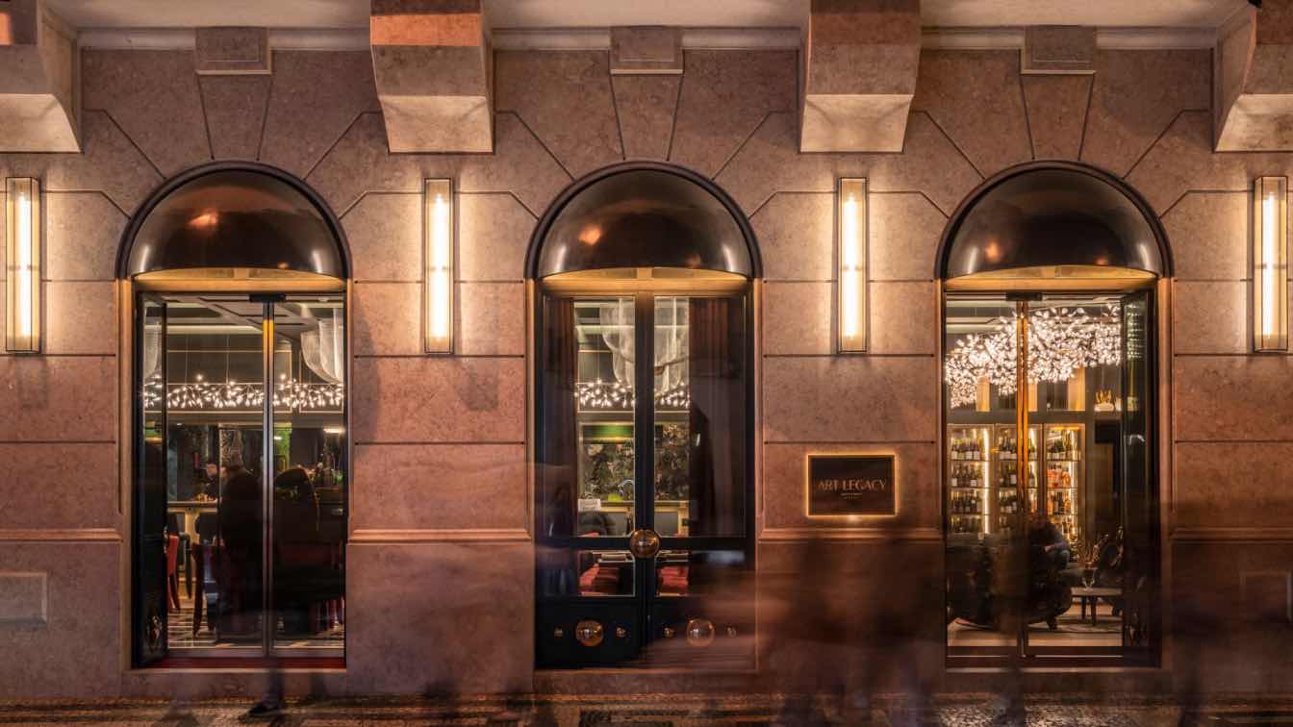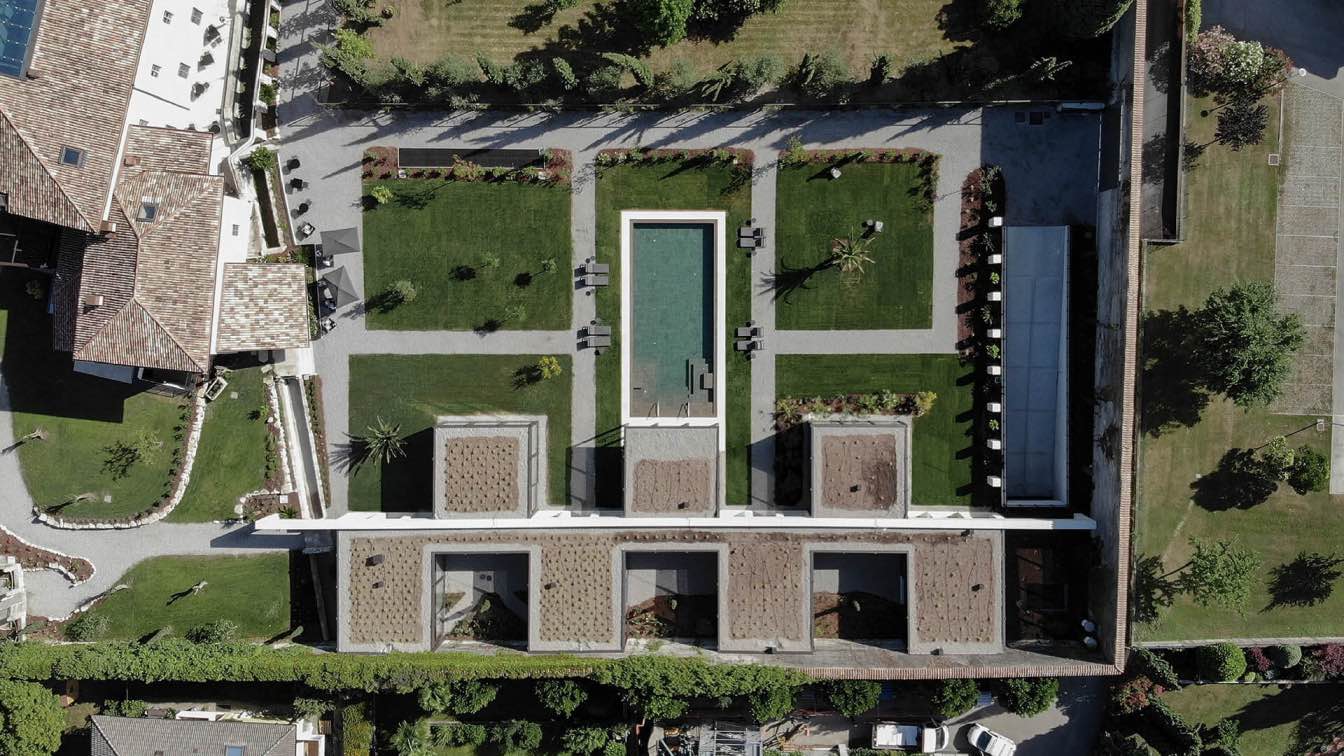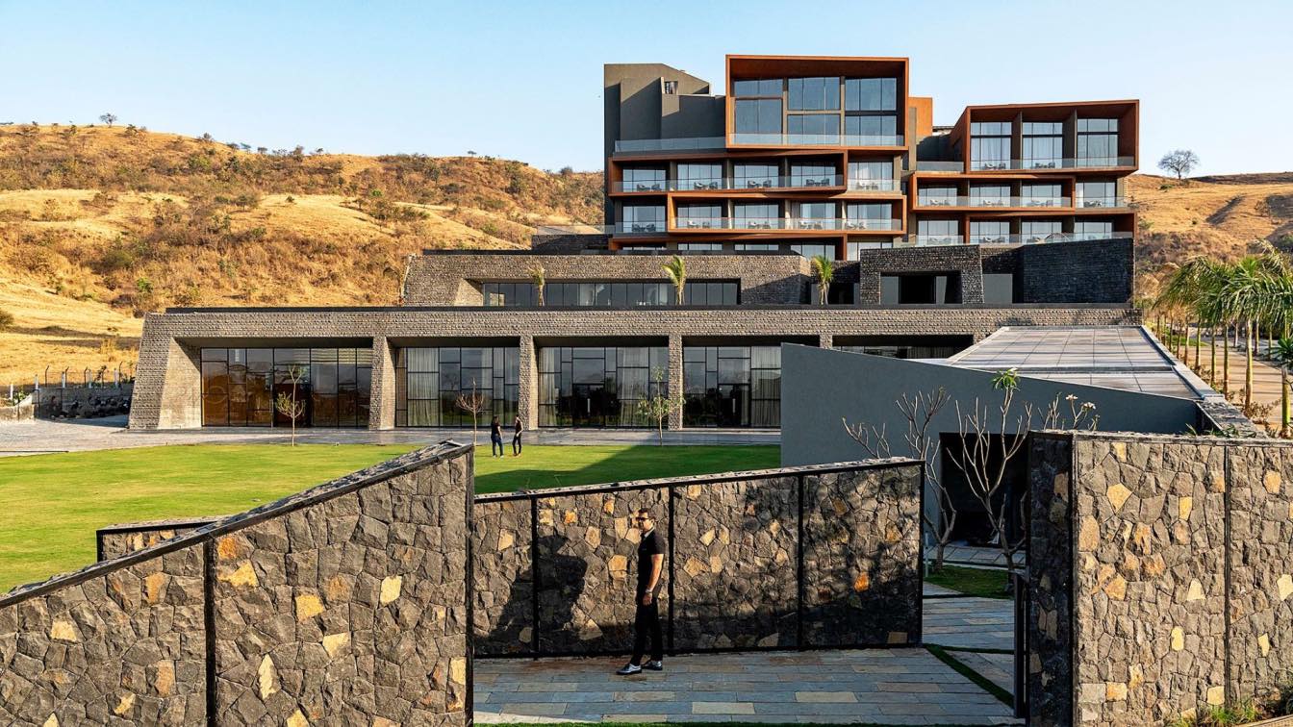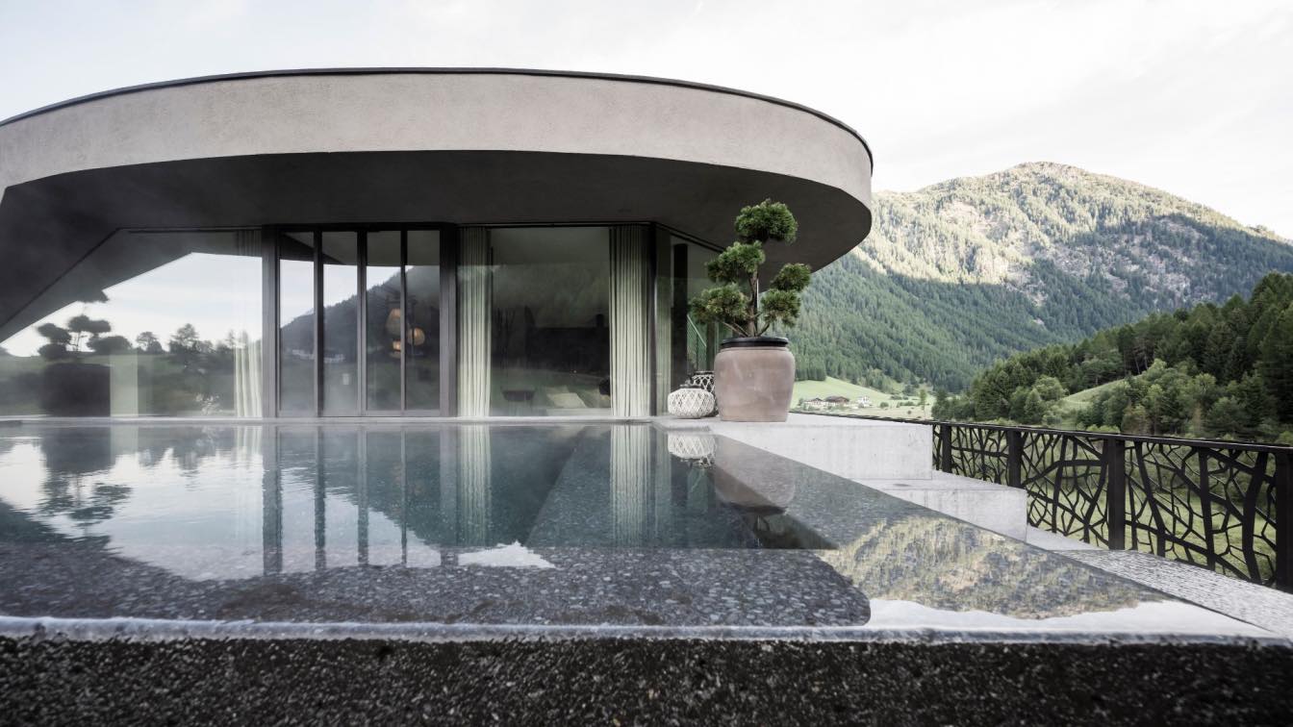Mecba.arq: In the heart of the Costa Rican jungle, this Boutique Hotel emerges. It is the result of a long design process that originated from a private competition. Given the impossibility of visiting the site in person, a large model was made to better understand its topography and steep slope (negative from the street). The challenge was to create a hotel that would integrate harmoniously with the forest, offering a variety of accommodations ranging from full apartments to en suite rooms, along with amenities such as a swimming pool, recreation area with grill, contemplation and yoga areas, and a parking lot.
Prioritizing respect for the trees and the natural topography, a decision to "disassemble" the functional program was made, taking advantage of the slope of the terrain towards the valley. This is reflected in a staggered distribution that comprises a public area, a block of rooms and a yoga space, which allow panoramic views of the jungle from all areas.
The rooms house two en-suite bedrooms and complete self-contained apartments, linked by a central courtyard overlooking the jungle. This layout offers flexibility to the complex, allowing the unification of units according to demand. Each apartment has multifunctional spaces such as kitchen, living room, bedroom, outdoor expansion and bathroom with bathtub that integrates directly with nature.
Privacy and panoramic views were key considerations in the design, ensuring an unforgettable experience for all guests. In addition, a yoga deck was incorporated on the lower part of the property, surrounded by the wild greenery.
The construction was carried out entirely by locals and a metal structure that easily adapts to the slope of the land was chosen. The vertical enclosures are made of lightweight thermal panels and wood was used to add warmth to the space. Energy efficiency was maximized through the careful planning of natural lighting, large overhangs to protect from the sun, and cross ventilation that eliminates the need for air conditioning, taking advantage of the winds coming in from the valley.





















































